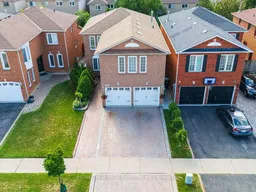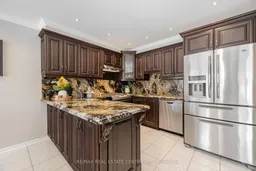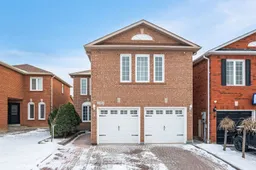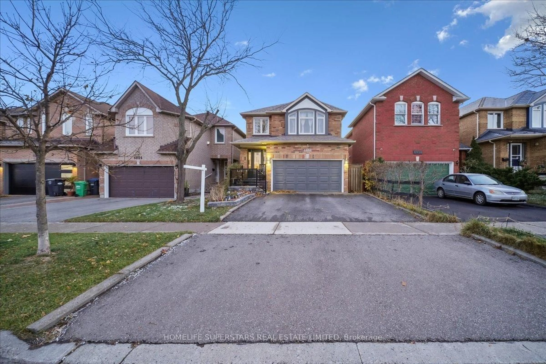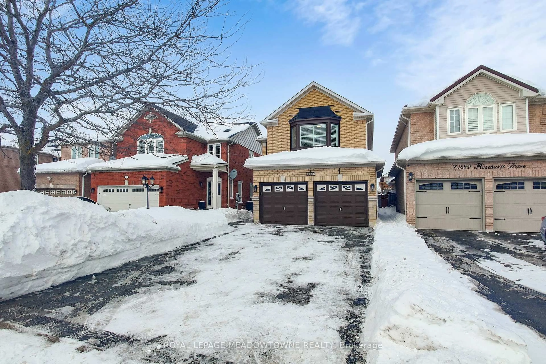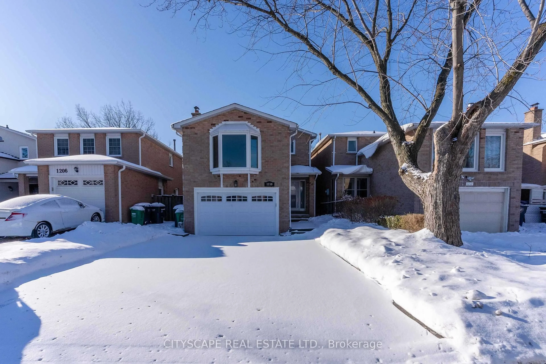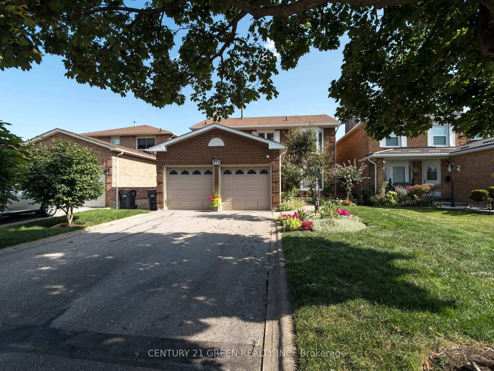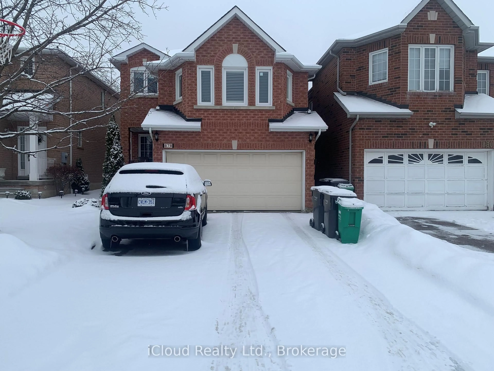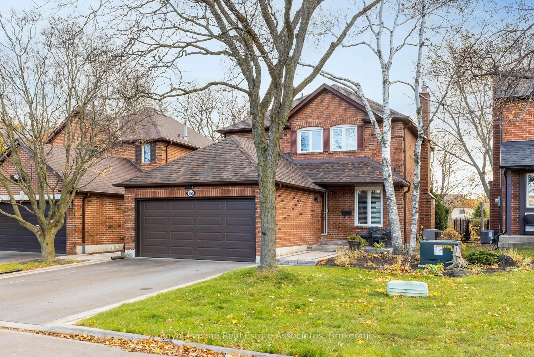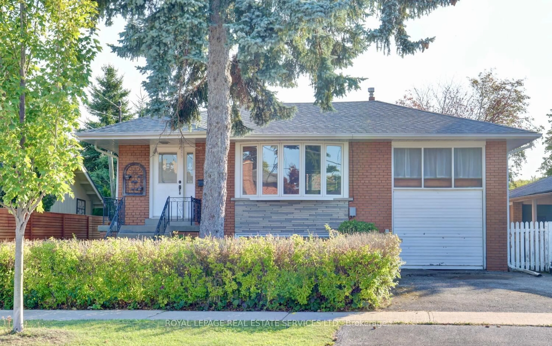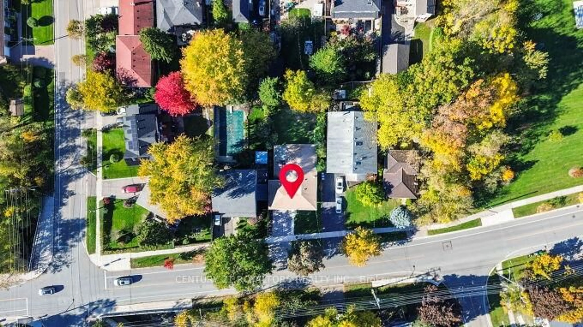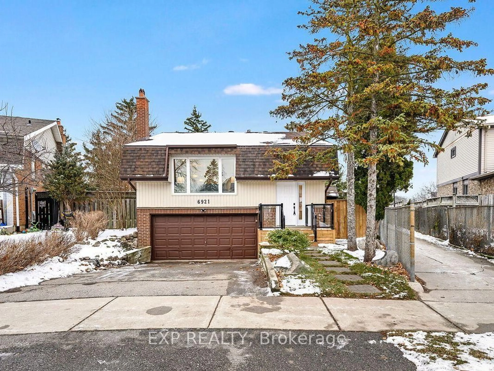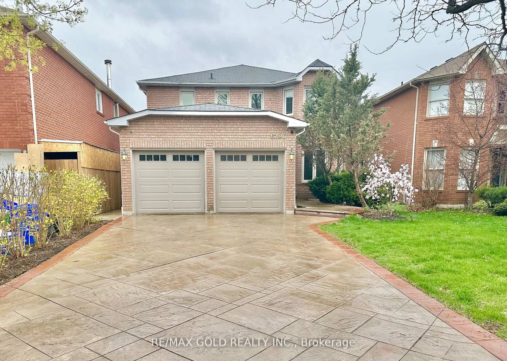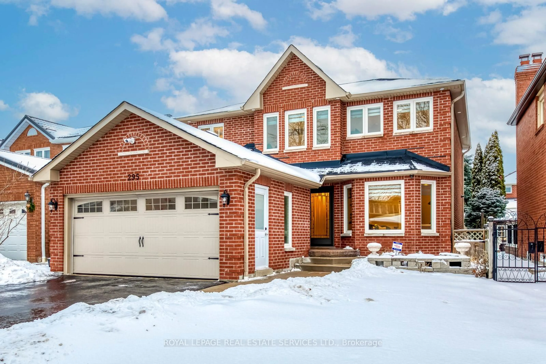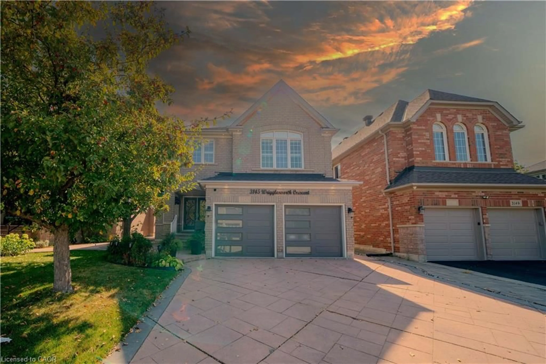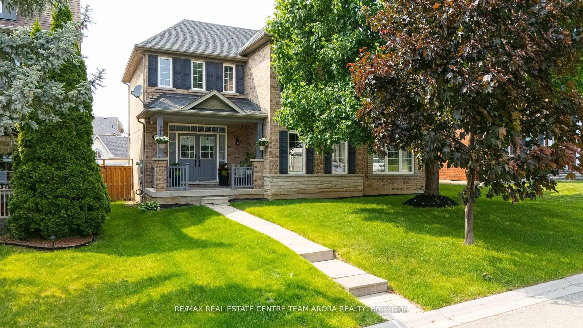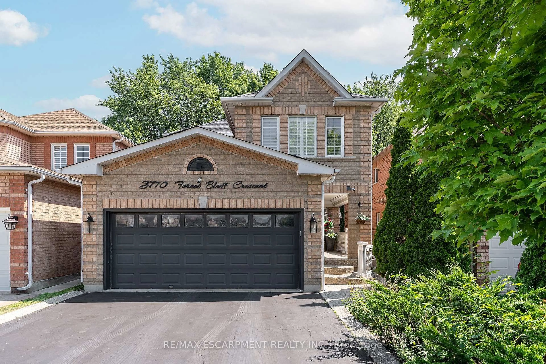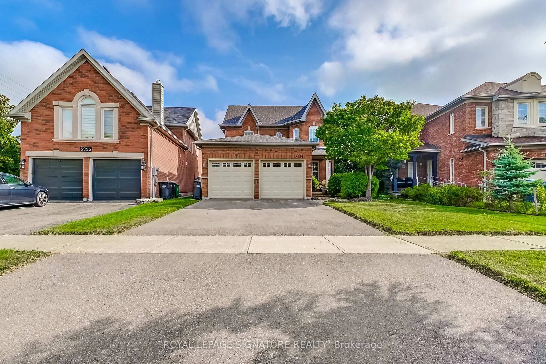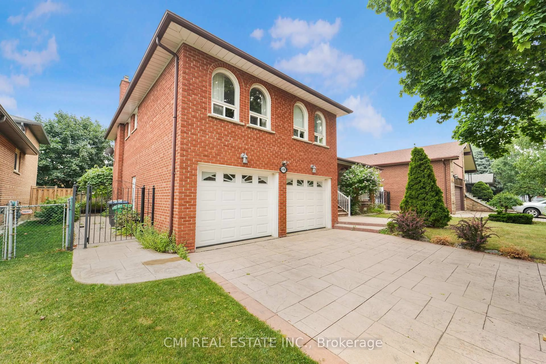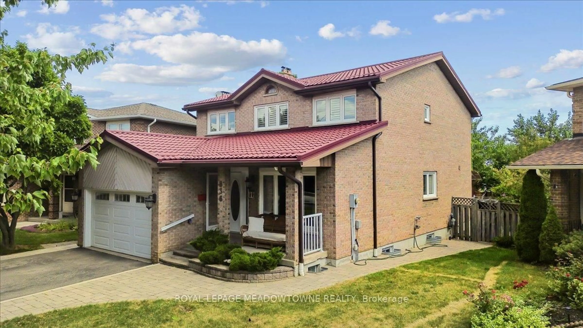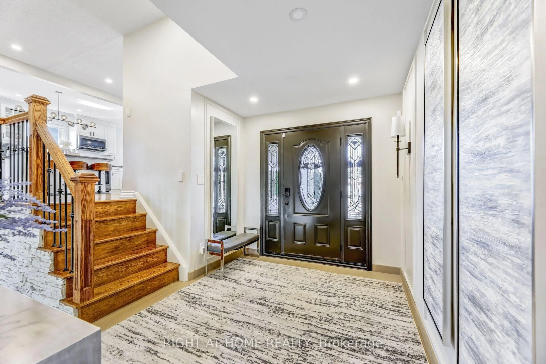Beautifully Maintained 4-Bedroom Detached Home in Highly Sought-After East Credit--->>>Welcome to this exceptional 4-bedroom, fully detached home located in the family-friendly and highly desirable neighborhood of East Credit, Mississauga-->> Lovingly maintained and thoughtfully upgraded, this property is perfect for growing families seeking comfort, space, and convenience-->>The main floor offers a bright and spacious layout, featuring a sunlit living room, a formal dining area ideal for entertaining, and a cozy family room-->>perfect for relaxing evenings. The chef-inspired kitchen boasts elegant granite countertops, premium cabinetry, and a breakfast area that overlooks the beautifully landscaped backyard--->>Upstairs, you'll find four generously sized bedrooms, including a luxurious primary suite complete with a walk-in closet and a private ensuite bathroom-->>Additional highlights include--->>New windows (2018)New A/C unit (2022)Finished basement featuring a built-in sound and lighting system, a stylish wet bar-->>ideal for entertaining or enjoying family gatherings-->>Fully brick exterior with approximately 2,400-2,500 sq. ft. of living space, plus a professionally finished basement-->>Enjoy the convenience of being close to top-rated schools, shopping centers, parks, places of worship (Masjid & church), and major highways (401, 403, 407) for seamless commuting-->>Don't miss this rare opportunity to own a move-in-ready home in one of Mississauga's most desirable communities. Come see it for yourself and start creating unforgettable memories today!
Inclusions: SS fridge, stove, dishwasher, cloth washer , dryer all ELF
