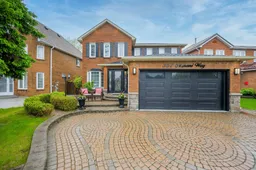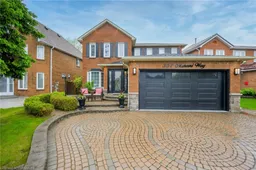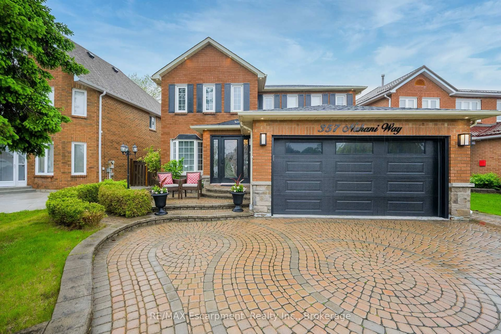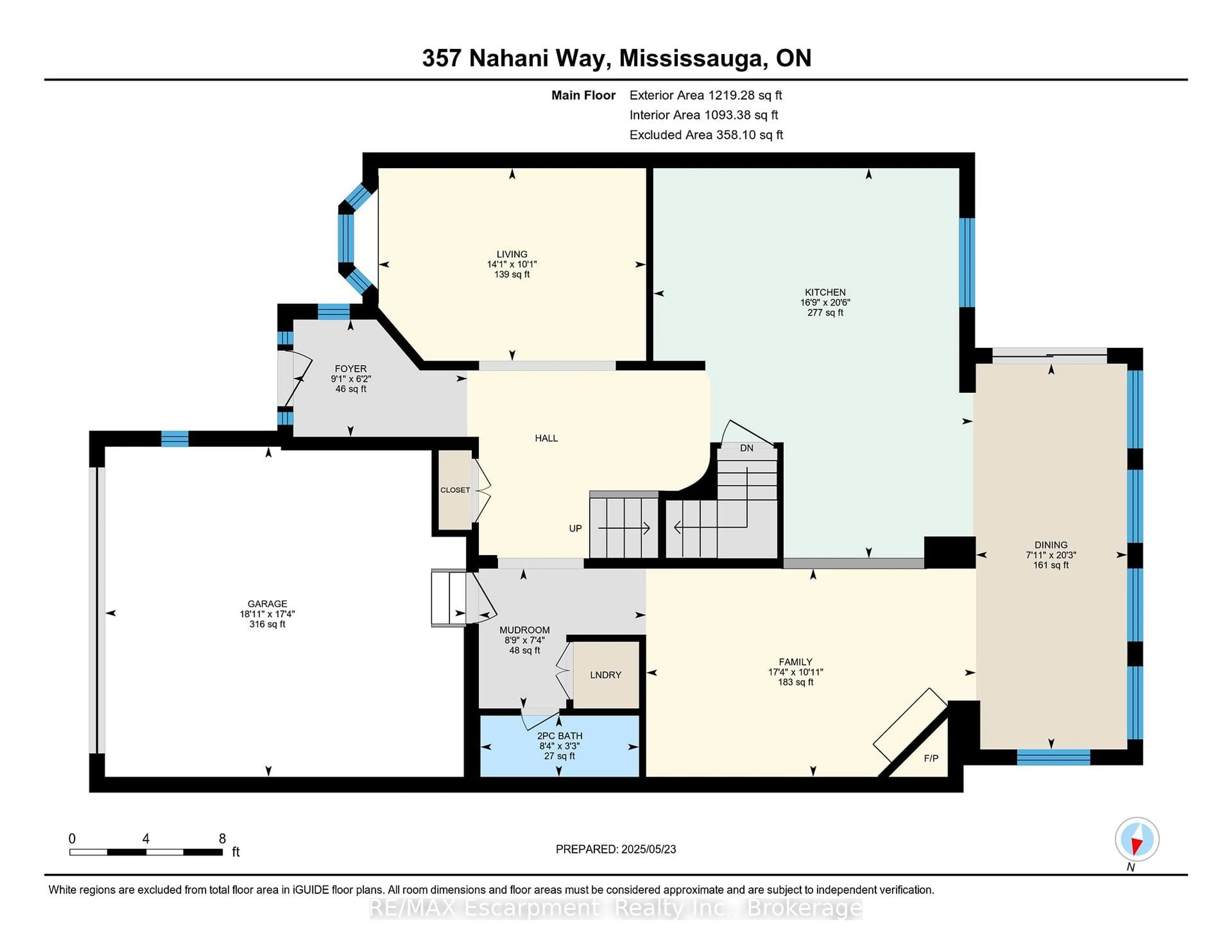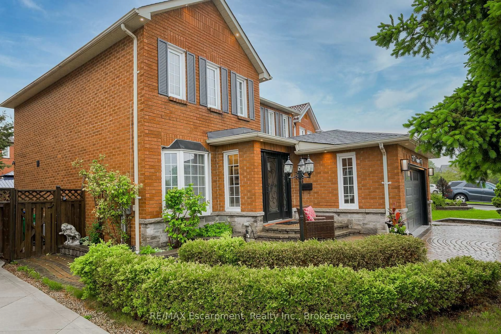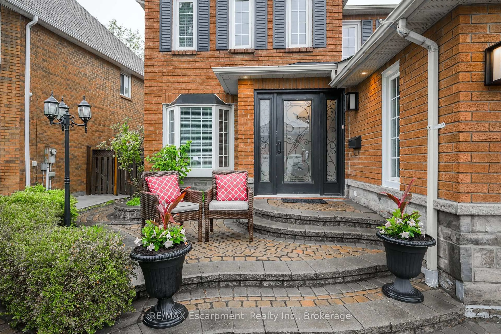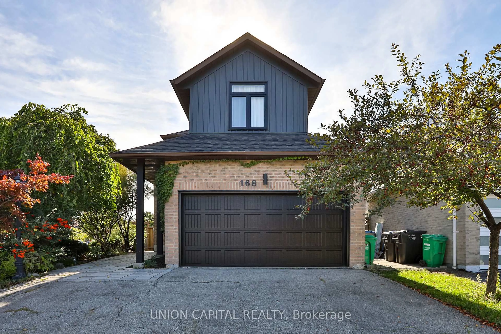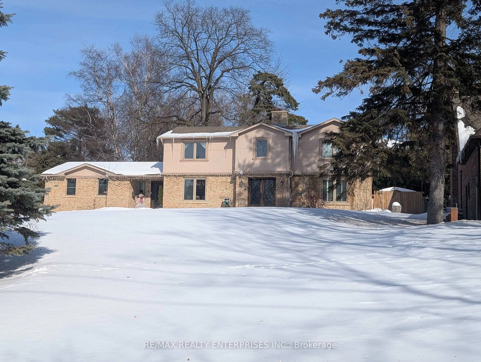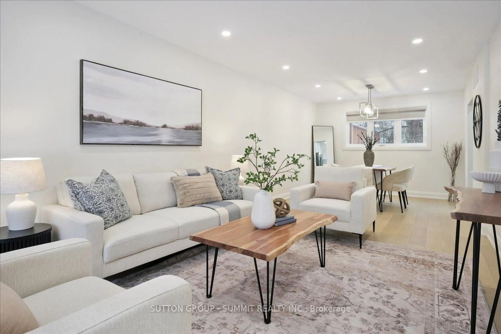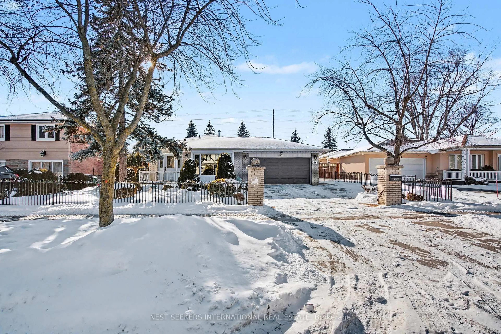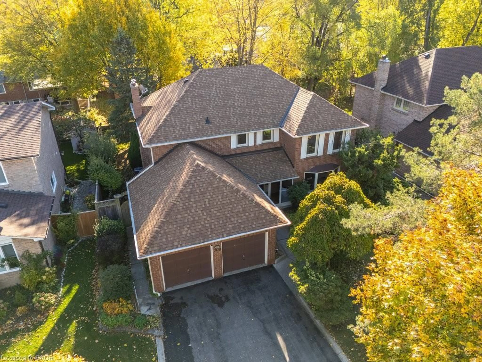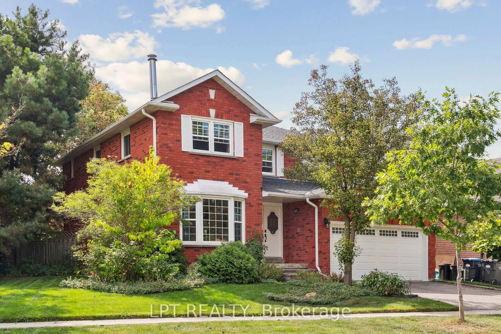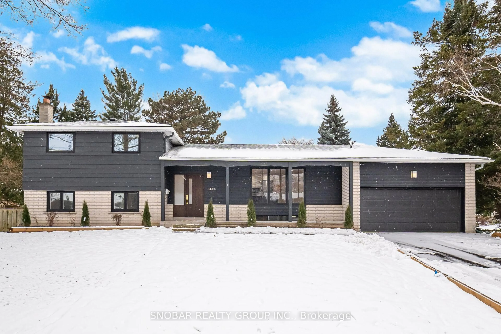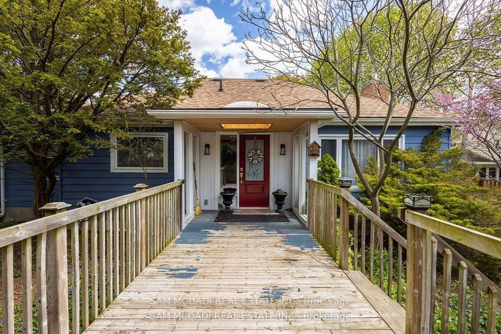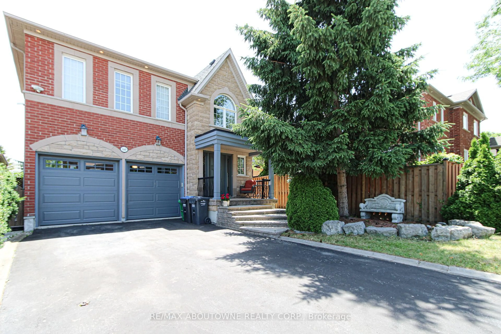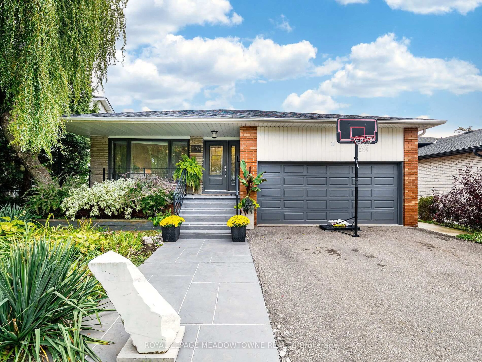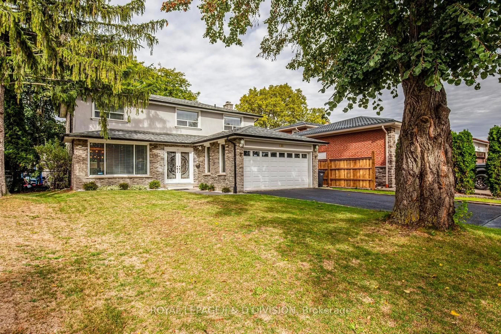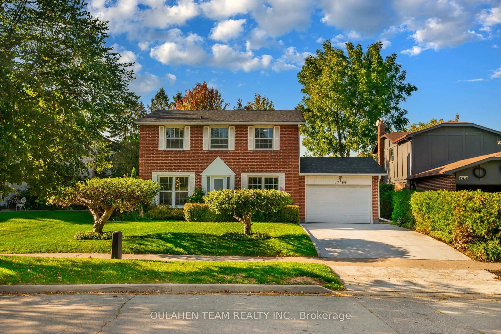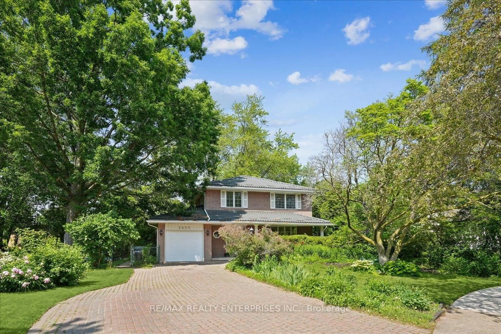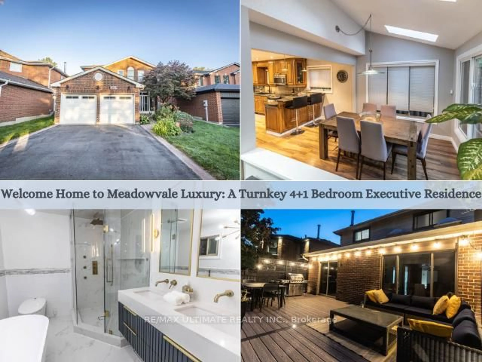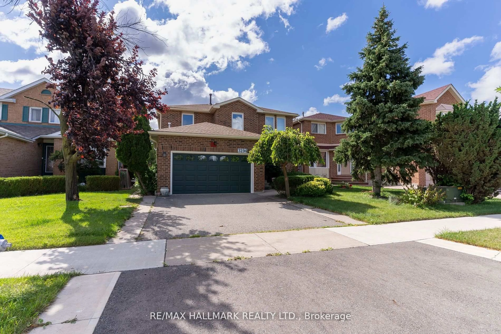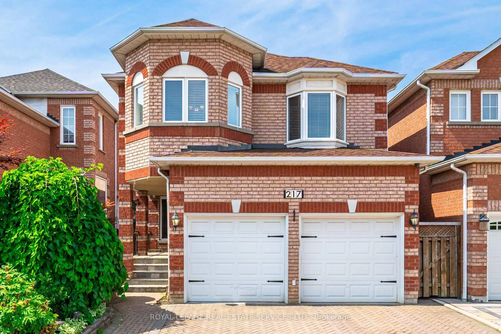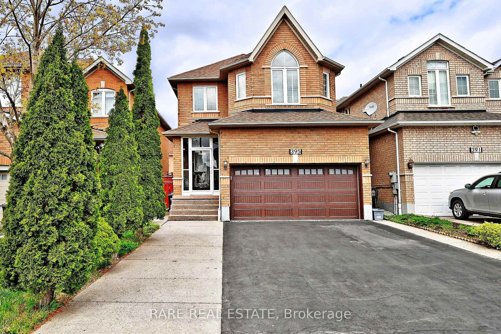Contact us about this property
Highlights
Estimated valueThis is the price Wahi expects this property to sell for.
The calculation is powered by our Instant Home Value Estimate, which uses current market and property price trends to estimate your home’s value with a 90% accuracy rate.Not available
Price/Sqft$629/sqft
Monthly cost
Open Calculator
Description
Welcome to 357 Nahani Way-a showpiece 2-storey home in one of Mississauga's most sought-after neighbourhoods. With a stunning double-plus-wide interlocking driveway and polished exterior, the curb appeal is unforgettable. Step into a grand, light-filled foyer that opens to a sun-drenched living room framed by a beautiful bay window. Wide-plank flooring flows seamlessly throughout, complemented by California shutters and designer lighting that add timeless elegance at every turn. At the heart of the home, a fully renovated chef's kitchen blends luxury and function. Quartz countertops, custom cabinetry, stainless steel appliances, a gas range, double wall ovens, and a statement island with breakfast bar create the perfect space to cook, gather, and entertain. The open-concept layout connects effortlessly to the dining area and warm family room, where a gas fireplace anchors the space. Upstairs, four generously sized bedrooms offer comfort for the whole family. The spacious primary suite is a true retreat, complete with a walk-in closet and private ensuite. The fully finished lower level extends your living space with oversized windows, a large recreation area, full bathroom, bedroom, and kitchenette-ideal for in-laws, guests, multi-generational living, or a stylish teen retreat. Step outside to a backyard designed for entertaining and relaxation, featuring interlocking brick, a custom pergola, and ample room to host summer gatherings. Close to top-rated schools, parks, shopping, and major commuter routes, this home delivers refined updates, flexible living space, and an unbeatable location. This isn't just a house-it's the lifestyle upgrade you've been waiting for.
Upcoming Open Houses
Property Details
Interior
Features
Main Floor
Kitchen
20.6 x 16.9Living
10.1 x 14.1Family
10.11 x 17.4Dining
20.3 x 7.11Exterior
Features
Parking
Garage spaces 2
Garage type Attached
Other parking spaces 2
Total parking spaces 4
Property History
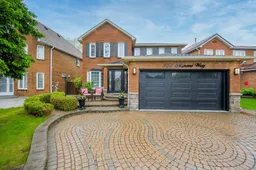 45
45