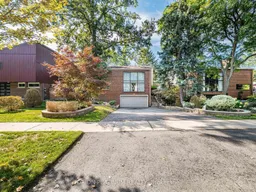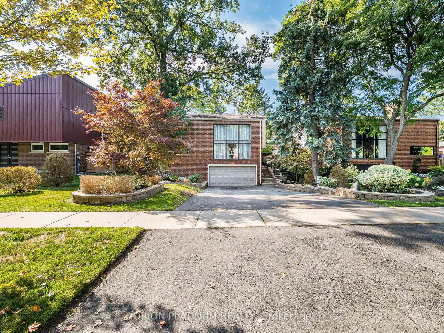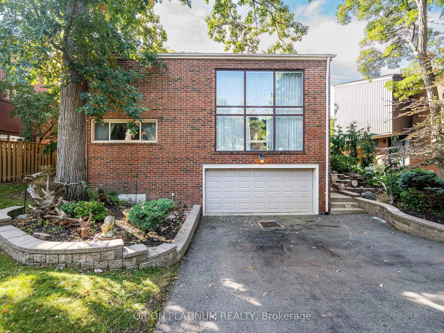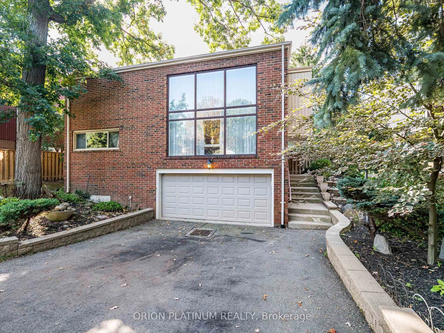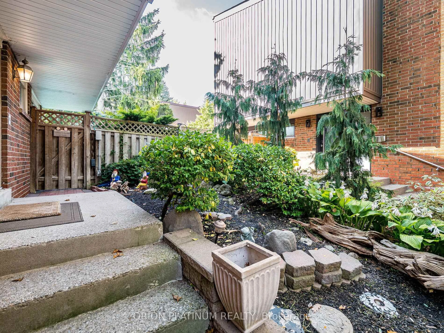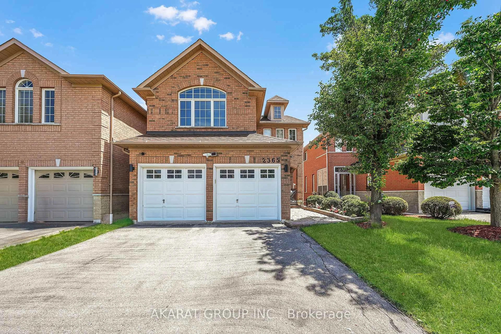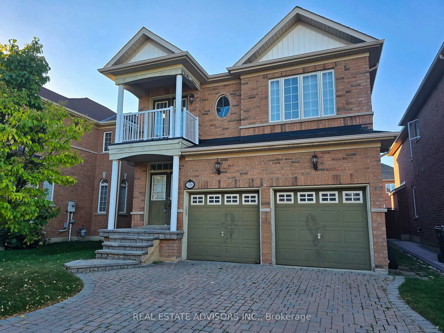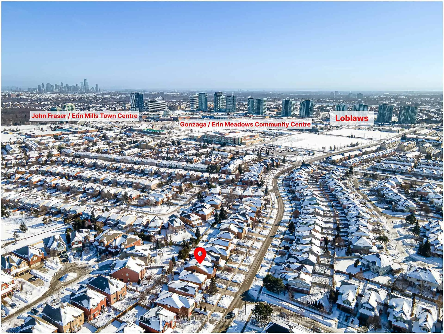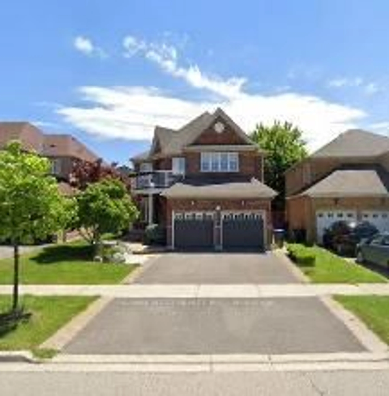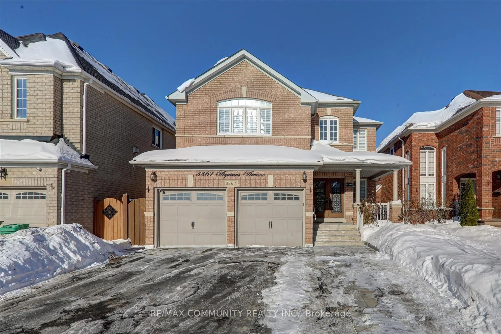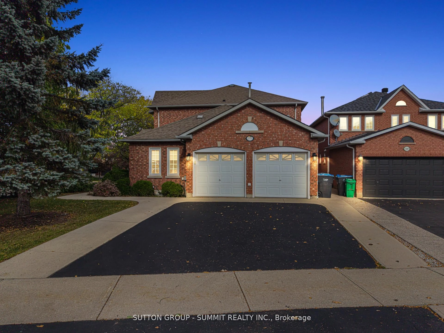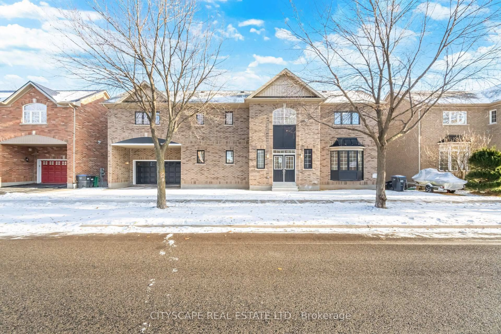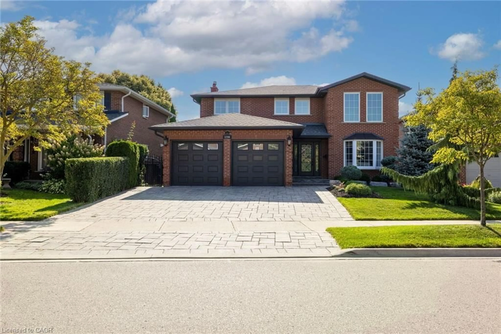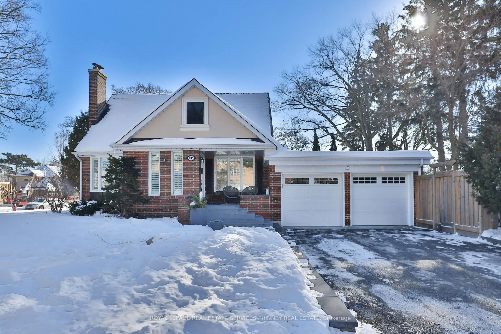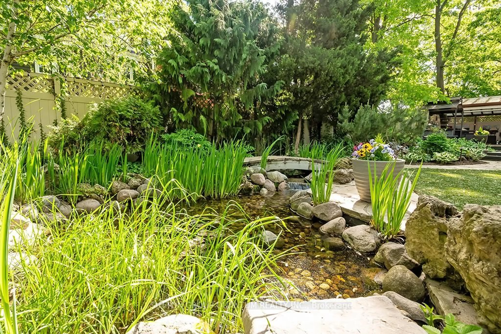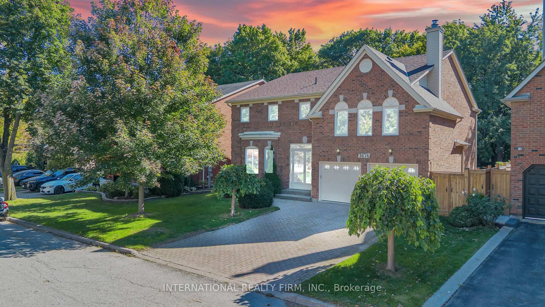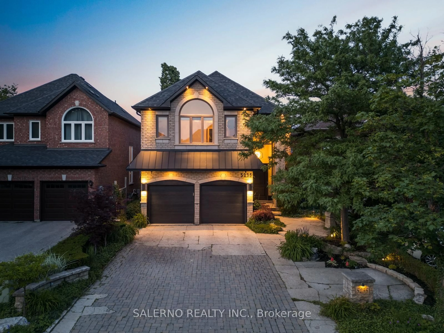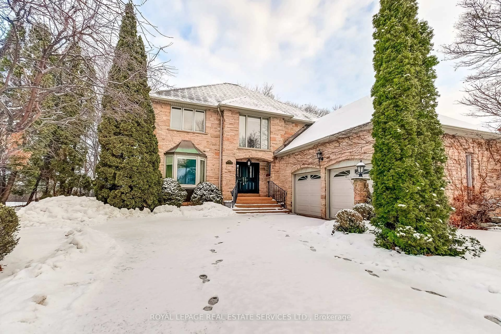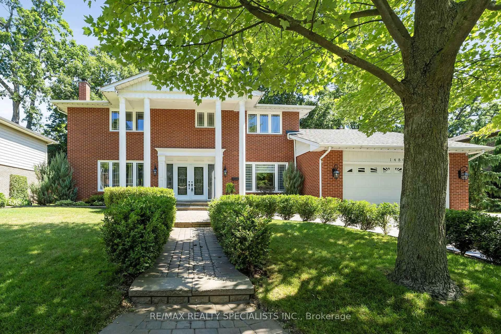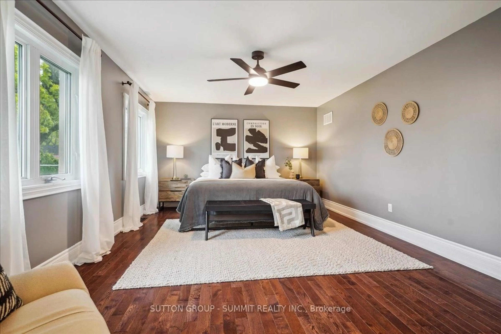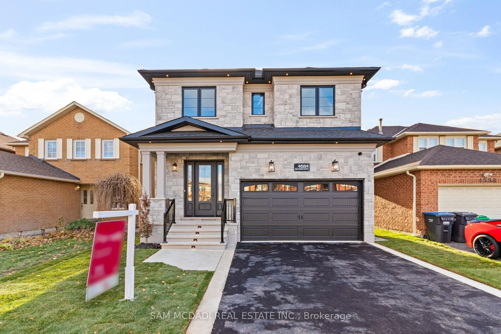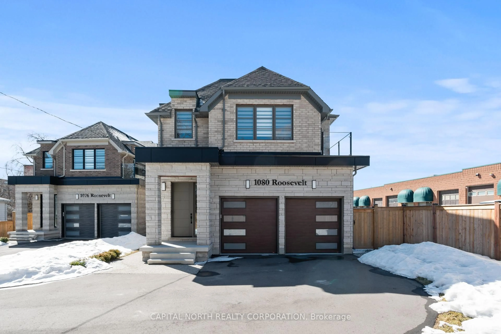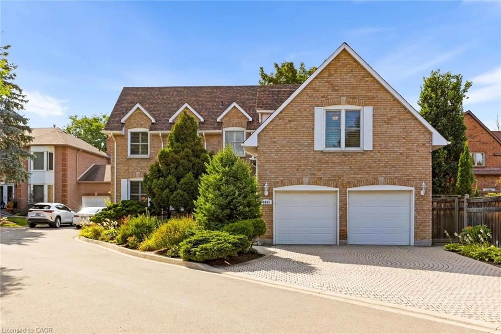3636 Pitch Pine Cres, Mississauga, Ontario L5L 1P8
Contact us about this property
Highlights
Estimated valueThis is the price Wahi expects this property to sell for.
The calculation is powered by our Instant Home Value Estimate, which uses current market and property price trends to estimate your home’s value with a 90% accuracy rate.Not available
Price/Sqft$568/sqft
Monthly cost
Open Calculator
Description
Welcome to 3636 Pitch Pine Crescent - a rare opportunity to own a spacious, custom-style family home with exceptional bones, tucked away on a quiet, private crescent in one of Mississauga's most sought-after mature neighbourhoods. Offering over 4,200 sq ft of total living space, this sun-filled residence is ideal for buyers looking to personalize, renovate, and create something truly special. The main level features a formal living room with cathedral ceilings and floor-to-ceiling windows, a separate dining room, and a cozy family room with a gas fireplace and walk-out to the backyard. A powder room and main-floor laundry with side entrance add everyday convenience. The sun-filled eat-in kitchen overlooks the private, fully fenced yard and inground pool (as-is) - perfect for summer entertaining. Upstairs, the spacious primary bedroom offers two closets and a 4-piece ensuite, complemented by three additional generous bedrooms and a 4-piece main bath. The finished basement provides excellent flexibility, featuring one bedroom with window and double closet, an office/den with double closet and fireplace, a 3-piece bath, living room, kitchen, ample storage, and a separate entrance through the garage - ideal for in-law or multigenerational living. A rare opportunity to update and personalize a substantial home on a quiet, private crescent, close to schools, parks, transit, major highways (403, 407 & QEW), Erindale GO Station, shopping, hospital, and more!
Property Details
Interior
Features
Main Floor
Living
6.73 x 4.74Broadloom / Separate Rm / Window Flr to Ceil
Dining
4.68 x 3.51Broadloom / Separate Rm / O/Looks Frontyard
Family
6.47 x 3.63hardwood floor / Gas Fireplace / W/O To Yard
Kitchen
5.2 x 3.08Vinyl Floor / Eat-In Kitchen / O/Looks Backyard
Exterior
Features
Parking
Garage spaces 2
Garage type Built-In
Other parking spaces 5
Total parking spaces 7
Property History
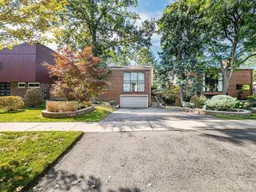 50
50