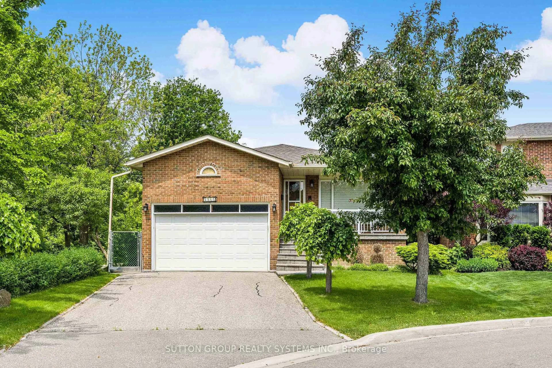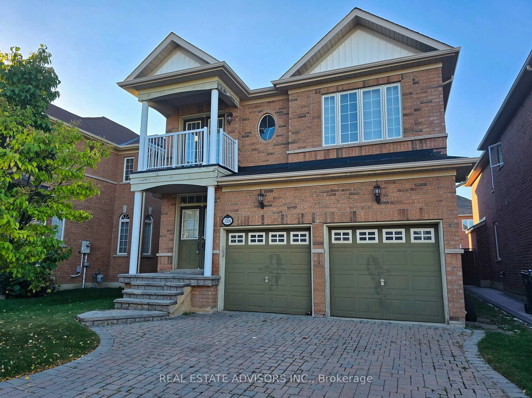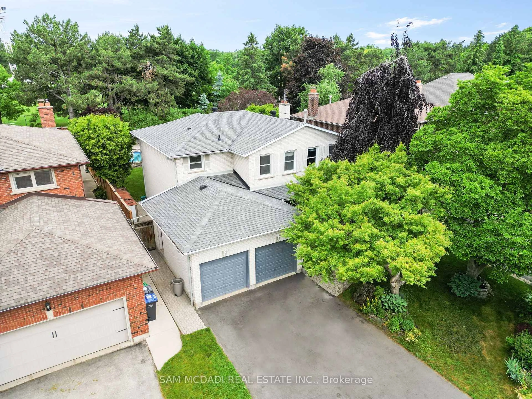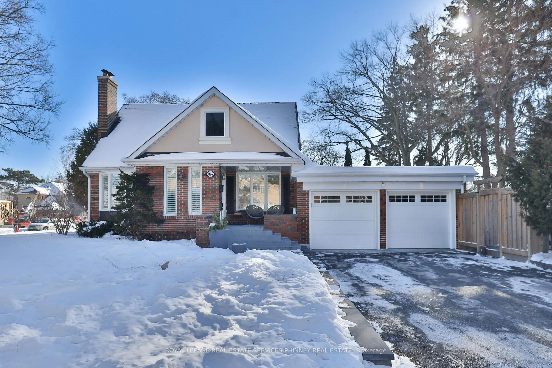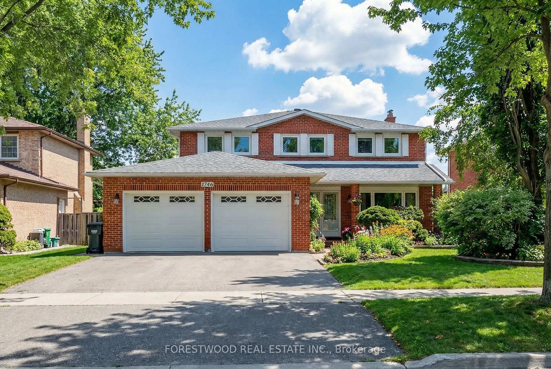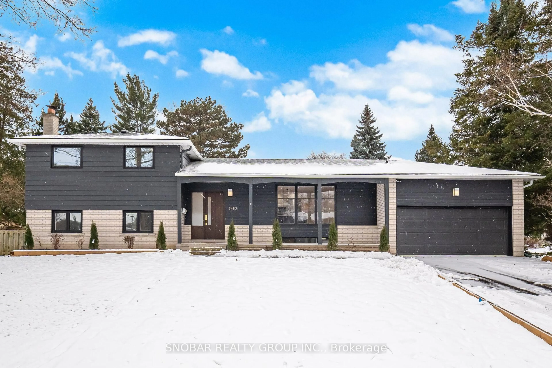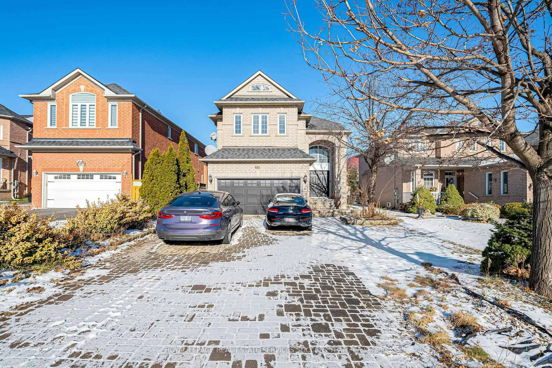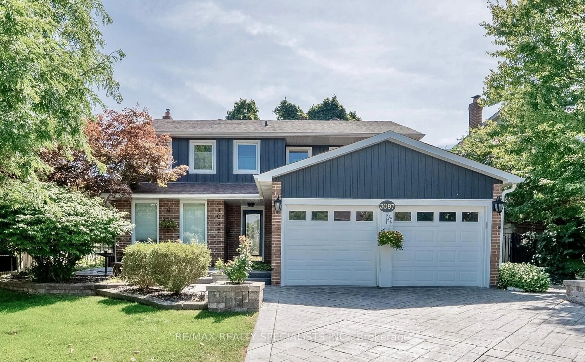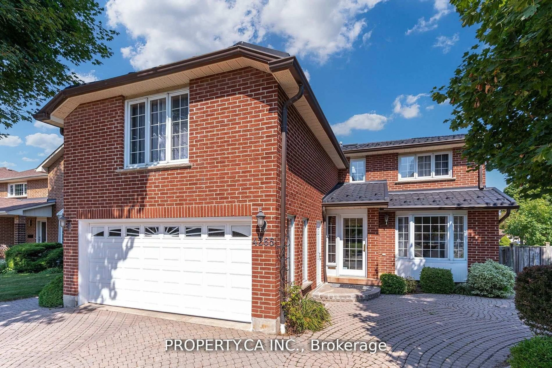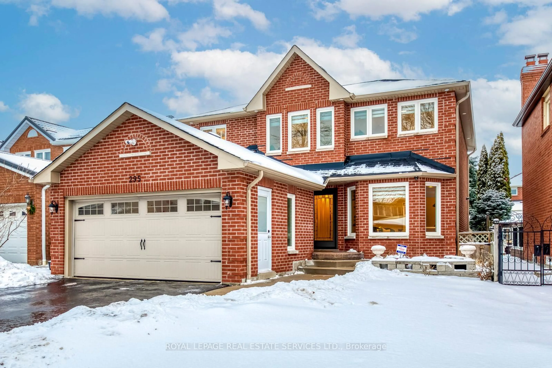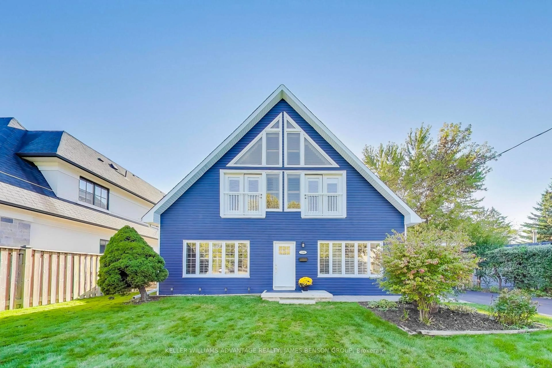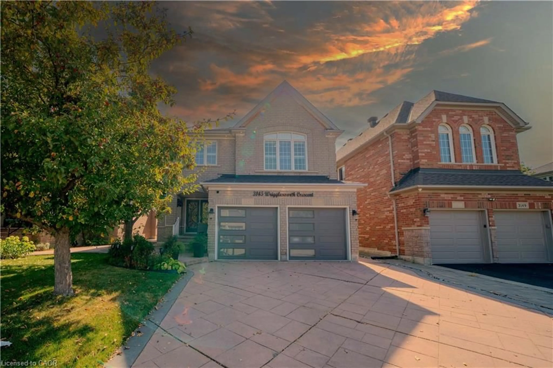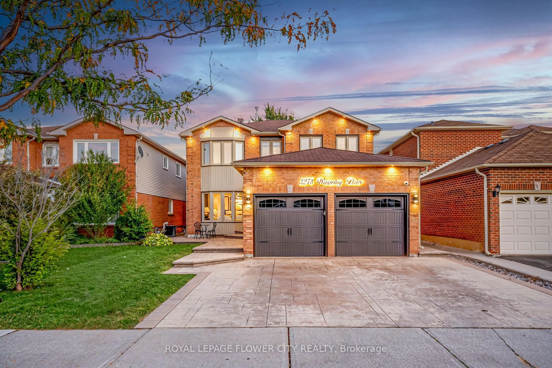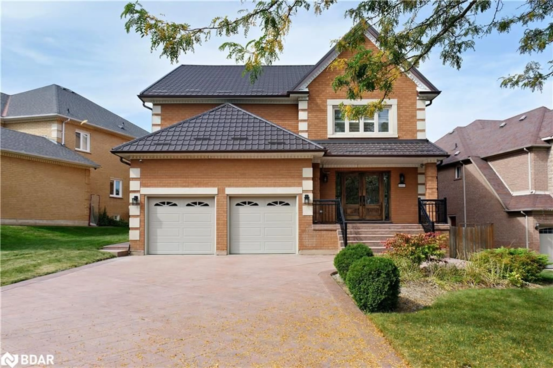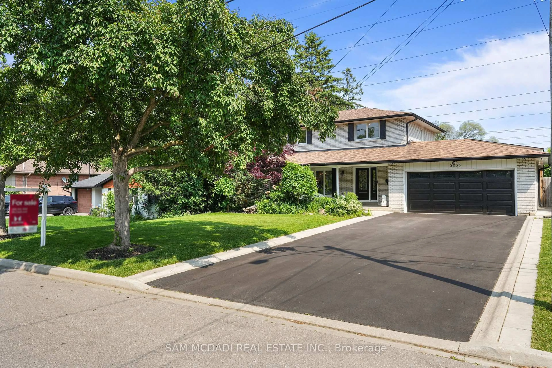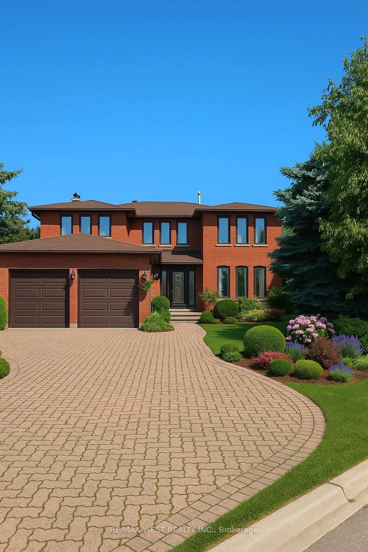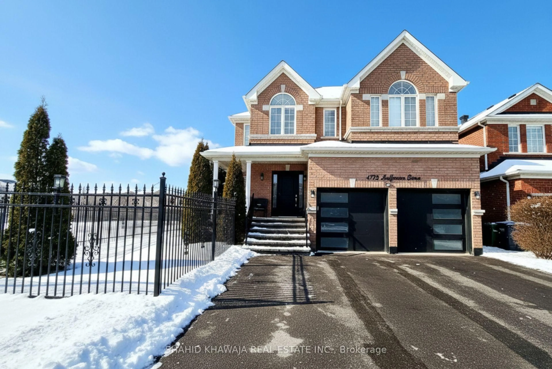Welcome to this newly renovated, move-in-ready family home that blends modern elegance with functional living on a large lot in a quiet cul-de-sac. Perfect for growing or multigenerational families, this home offers style, space, comfort, and privacy. The curb appeal is evident from the long double driveway, double-car garage, and beautifully maintained gardens leading to the front entrance set back from the street. Inside, a bright foyer and modern staircase welcome you to a center-hall layout with main rooms balanced on either side. The sun-filled living room with bay window and pot lights is ideal for formal entertaining, while the open-concept Great Room features a wood-burning fireplace, floor-to-ceiling picture window, and seamless flow into the breakfast area and stunning kitchen with custom cabinetry, quartz countertops, modern hardware, and new appliances connecting to the formal dining room. A mudroom and laundry room with direct access to the garage and side entrance enhance everyday functionality. Every surface has been upgraded with new bathrooms, windows, flooring, lighting, premium finishes, and designer paint. Upstairs offers four spacious bedrooms and fully renovated bathrooms. The finished basement includes high ceilings, enlarged windows with city-approved egress, a full bathroom, an additional bedroom, and an office providing versatile space. Outside, the patio and landscaped backyard extend living space for gatherings or play. Located in a park lovers paradise, a two-minute walk to the Applewood Greenbelt Trail, four parks, and 19 recreational facilities. Families will appreciate the excellent nearby schools, with options including public, Catholic, English with French immersion, and a fully French program. Shopping, dining, and services are close, including Square One and Applewood Village Plaza. Easy access to Highways 403, QEW, 401, Dixie and Cooksville GO Stations, and the future Hurontario LRT. You will not want to miss this turnkey home.
Inclusions: Brand New Windows throughout. Brand New AC. Band New S/S Refrigerator, Stove, & Dishwasher. Brand New Black Washer & Dryer.
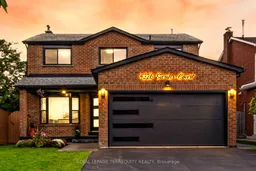 50
50

