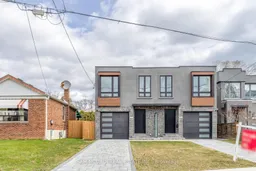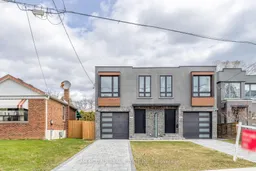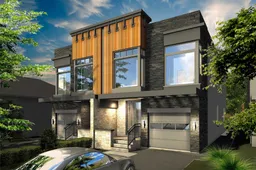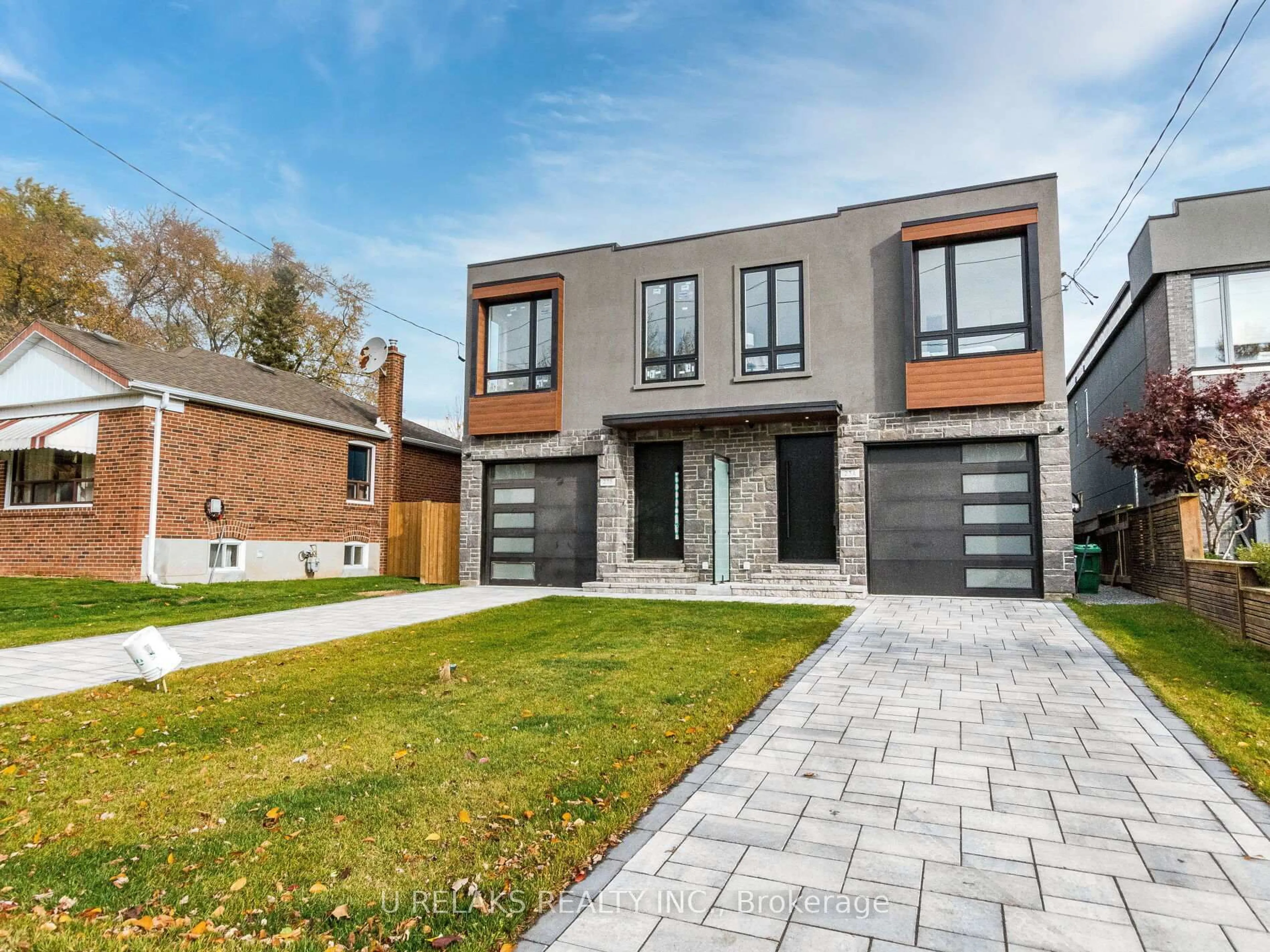23B Maple Ave, Mississauga, Ontario L5H 2S1
Contact us about this property
Highlights
Estimated valueThis is the price Wahi expects this property to sell for.
The calculation is powered by our Instant Home Value Estimate, which uses current market and property price trends to estimate your home’s value with a 90% accuracy rate.Not available
Price/Sqft$719/sqft
Monthly cost
Open Calculator

Curious about what homes are selling for in this area?
Get a report on comparable homes with helpful insights and trends.
+2
Properties sold*
$1.7M
Median sold price*
*Based on last 30 days
Description
The main floor boasts an open-concept layout with a custom gourmet kitchen featuring a large centre island with waterfall quartz counters, premium appliances, and sleek cabinetry. The kitchen flows seamlessly into the dining and living areas, extending out to an oversized deck ideal for year-round enjoyment.An open-riser staircase with glass railings leads to the upper level where you'll find the serene primary suite with a private balcony, expansive walk-in closet, and spa-inspired 5-piece ensuite with soaker tub and rainfall shower. Three additional bedrooms offer ensuite or shared bath accessperfect for families or guests.The finished basement includes a cozy rec room with custom media wall and electric fireplace, a den/home office space, and a 3-piece bathroom. Smart home features allow for full control of lighting, temperature, and security from your phone.Additional highlights: beautiful millwork, above-grade basement windows, and parking for 4 vehicles (1-car garage + 3-car driveway).Located just steps from Port Credits lakeside restaurants, cafes, boutique shops, GO Station, scenic parks and trails, and top-rated Mentor College. Quick access to QEW and downtown Toronto.A rare opportunity to own a truly special home in one of Mississaugas most vibrant communities.
Property Details
Interior
Features
Main Floor
Kitchen
5.52 x 5.43Quartz Counter / Pot Lights / Centre Island
Dining
2.21 x 4.33Combined W/Living / Pot Lights / O/Looks Backyard
Living
3.31 x 4.33Fireplace / Pot Lights / W/O To Deck
Exterior
Features
Parking
Garage spaces 1
Garage type Built-In
Other parking spaces 3
Total parking spaces 4
Property History
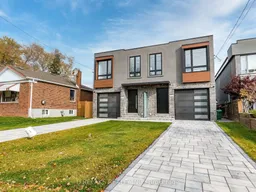 1
1