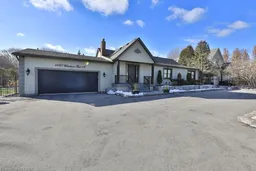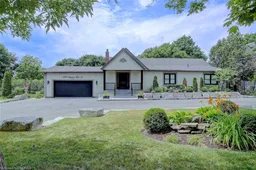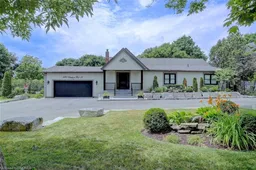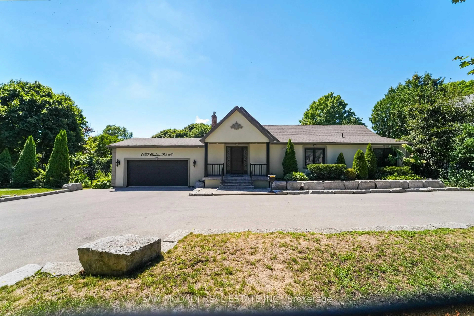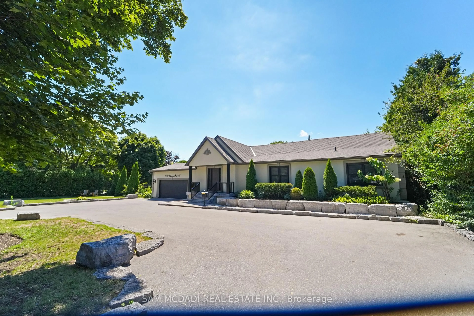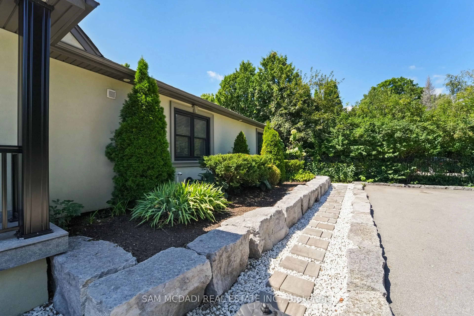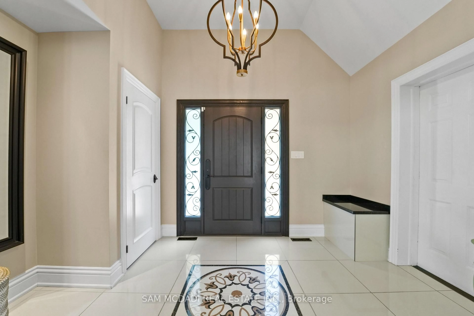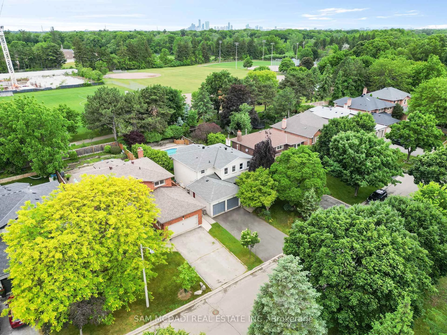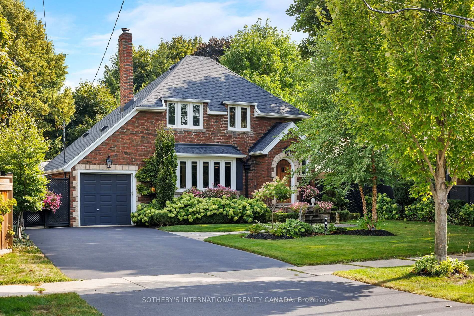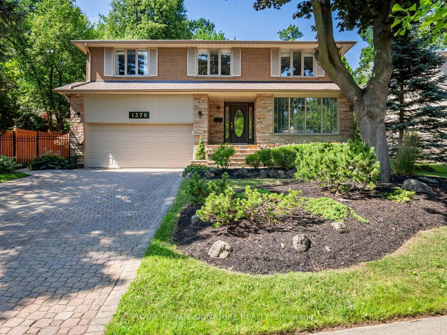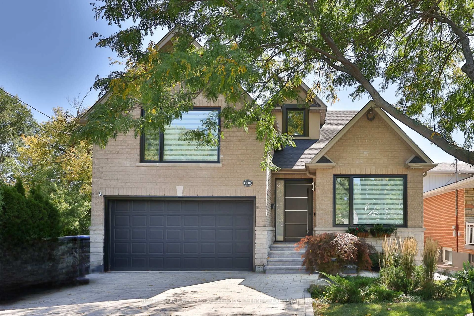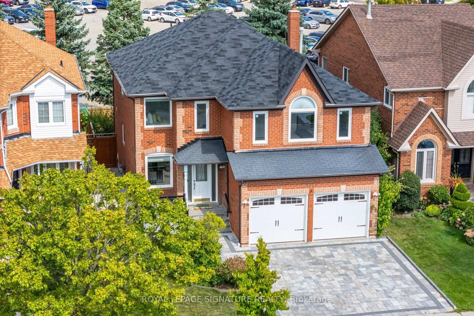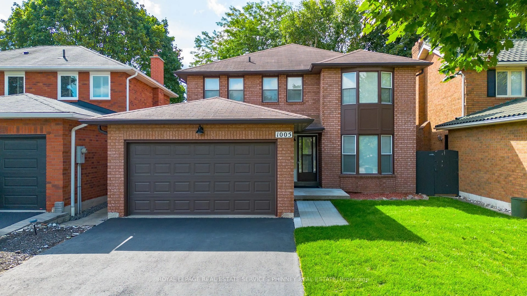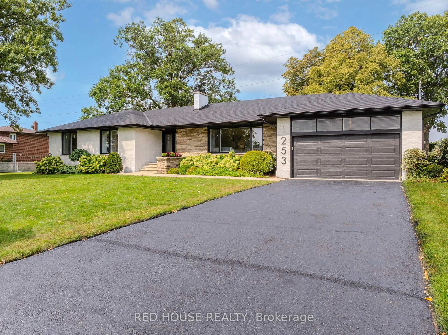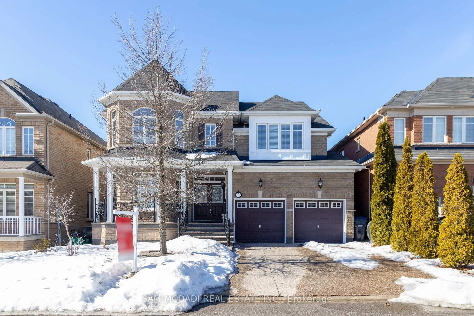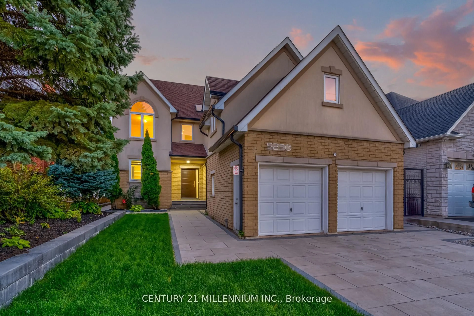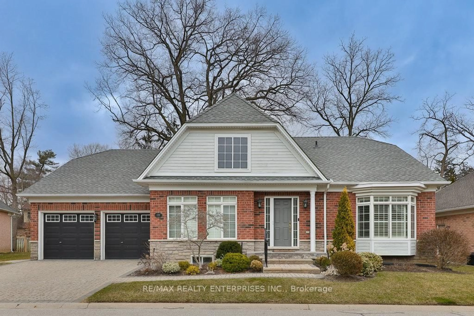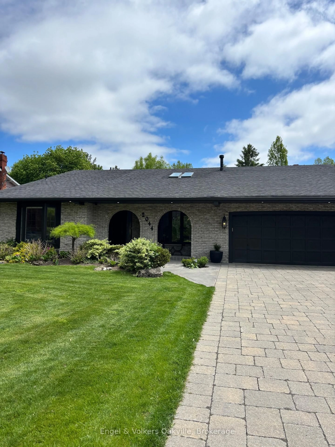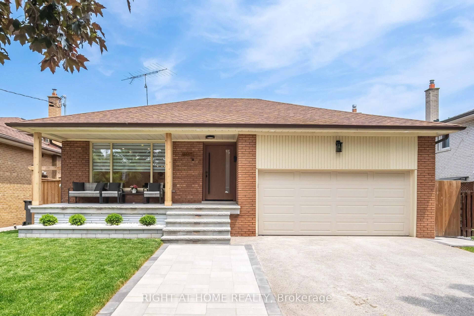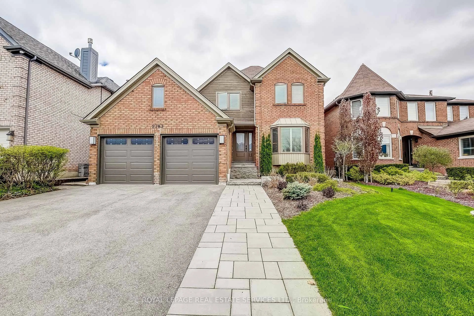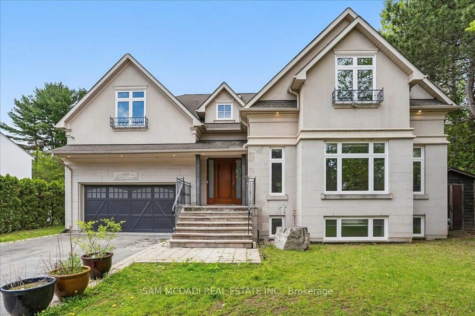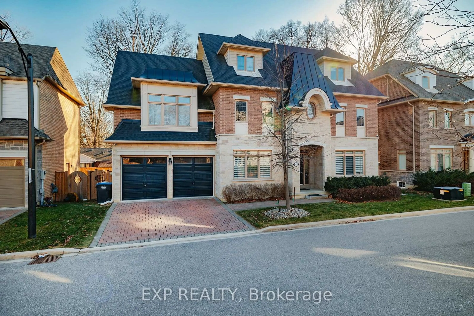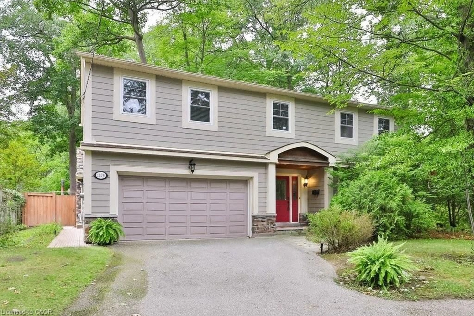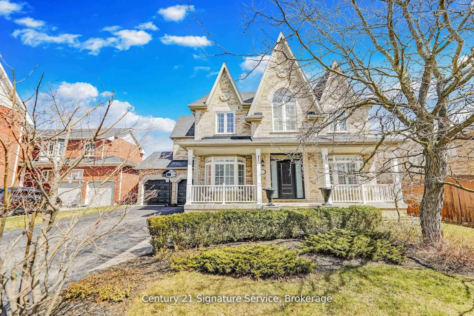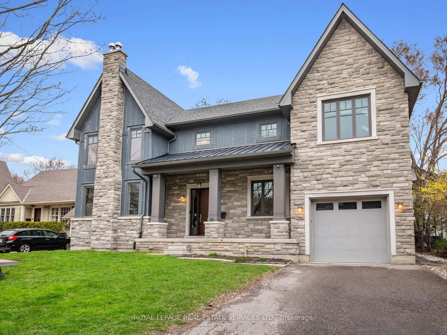1480 Clarkson Rd, Mississauga, Ontario L5J 2W9
Contact us about this property
Highlights
Estimated valueThis is the price Wahi expects this property to sell for.
The calculation is powered by our Instant Home Value Estimate, which uses current market and property price trends to estimate your home’s value with a 90% accuracy rate.Not available
Price/Sqft$945/sqft
Monthly cost
Open Calculator

Curious about what homes are selling for in this area?
Get a report on comparable homes with helpful insights and trends.
*Based on last 30 days
Description
Step Into A Rarely Offered 3 Bdrm Custom Bungalow In The Prestigious Lorne Park School District, Where Vaulted Ceilings, Sun-Filled Spaces & A Backyard Oasis Create The Perfect Blend Of Luxury & Tranquility! Offering Almost 2100 Sq Ft Above Grade On An Irregular Lot Expanding To Over 120 Ft Wide At The Back, This Home Showcases Style, Comfort & Unmatched Privacy. A Striking Entranceway W/ Soaring Vaulted Ceilings Sets The Tone, Offering Direct Access To The Garage & Flowing Seamlessly Into The Heart Of The Home. Skylights & Expansive Windows Fill The Home W/ Natural Light, While Soaring Ceilings Elevate Both The Living Rm & Primary Bdrm. The Open Concept Design Is Anchored By A Gourmet Kitchen Featuring An Oversized Island, Premium Finishes, Opening To The Dining & Living Areas, Perfect For Everyday Living & Entertaining. The Primary Suite Is A True Retreat W/ Fireplace, Custom Walk-In Closet, 4 Pc Ensuite & Walkout To The Deck & Backyard. The 2nd Bdrm Features A Lofted Area & Semi-Ensuite, While The 3rd Bdrm Is Bright & Spacious. The Finished Lower Level Expands The Living Space W/ A Large Rec/Games Rm For Endless Possibilities. Step Outside To A Private Backyard Paradise W/ Multiple Walkouts, Oversized Deck, Tranquil Pond & Multiple Sitting Areas Surrounded By Mature Landscaping. A Double Garage, Large Driveway, & Exceptional Location Complete This Remarkable Home. Truly A Rare Offering! All This Just Steps To Clarkson Village & Clarkson GO, Moments To The Lake, Trails, Hwys & Top-Rated Schools. The One You've Been Waiting For!
Property Details
Interior
Features
Upper Floor
Loft
5.4 x 4.1Large Window / Pot Lights
Exterior
Features
Parking
Garage spaces 2
Garage type Attached
Other parking spaces 5
Total parking spaces 7
Property History
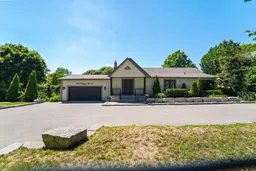 50
50