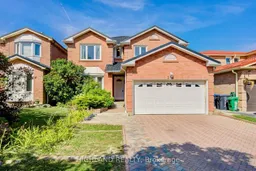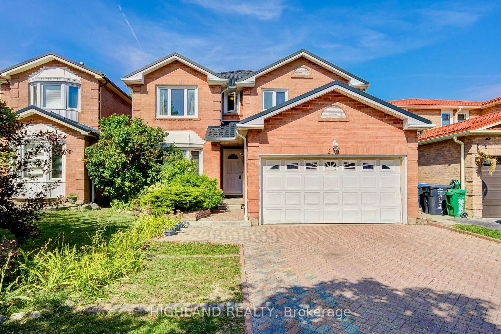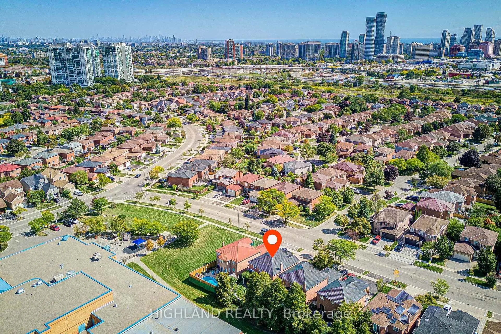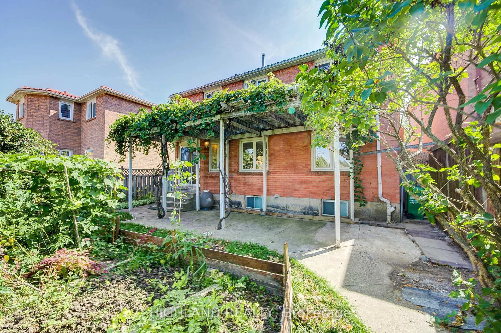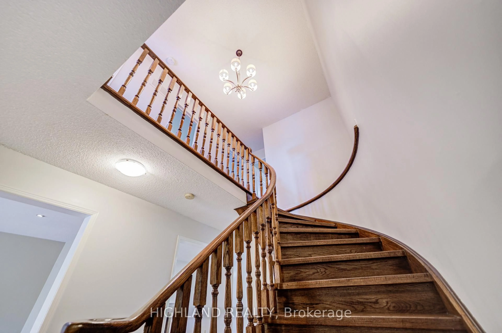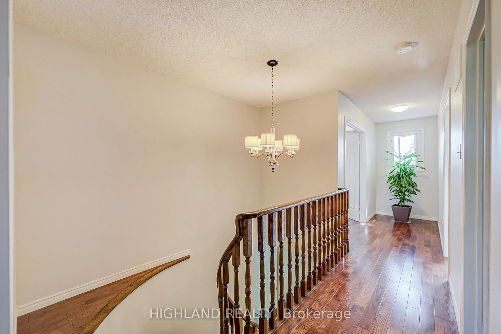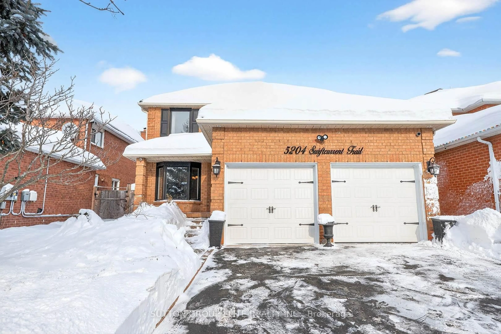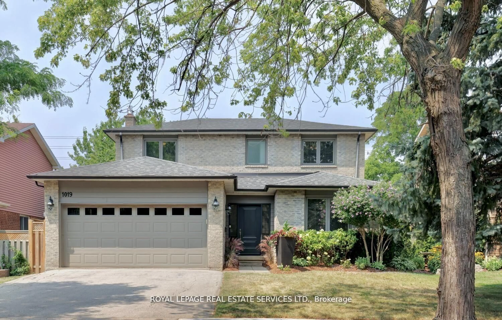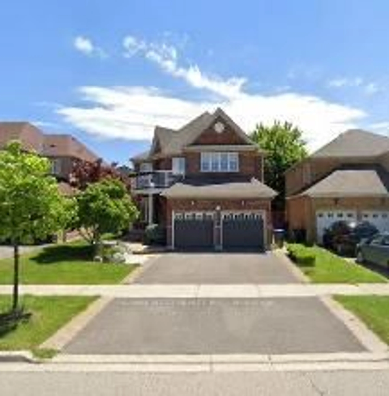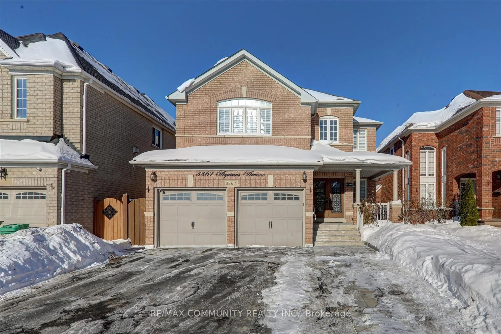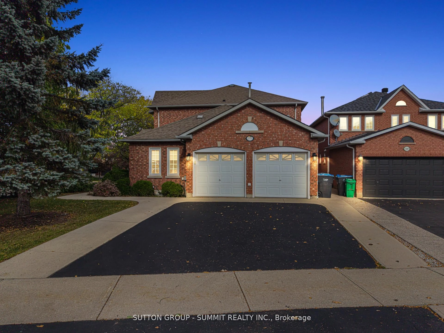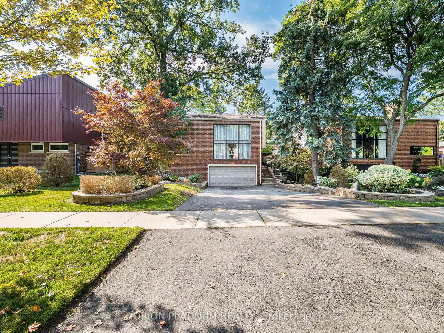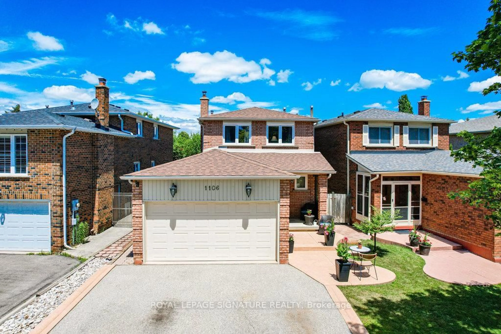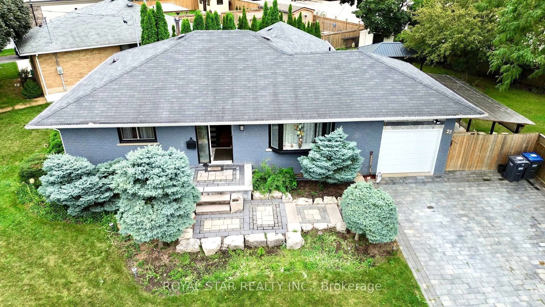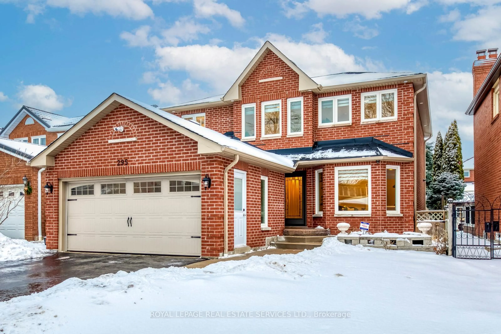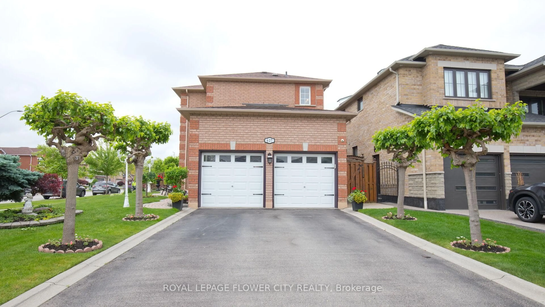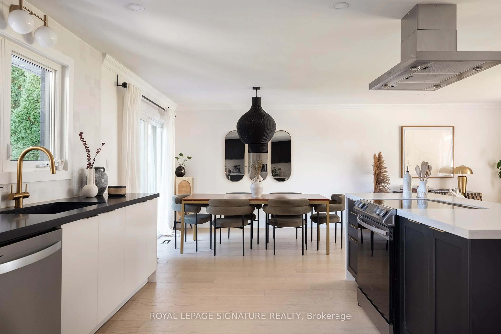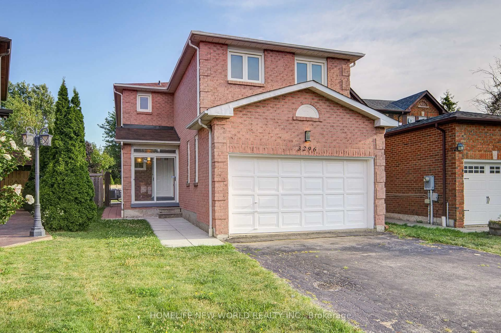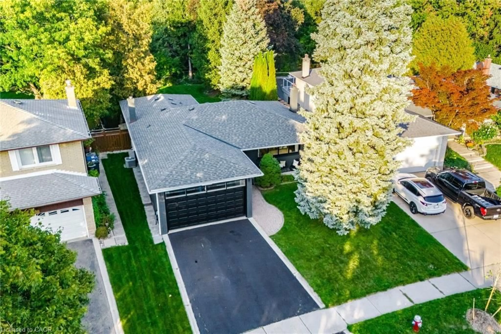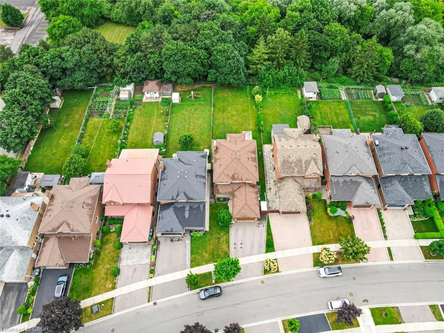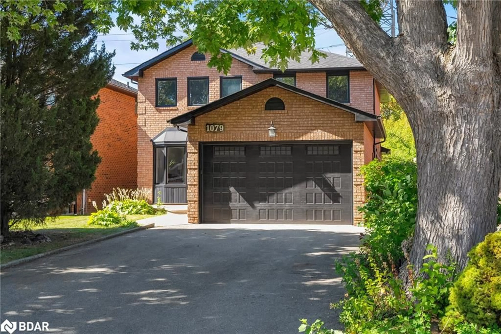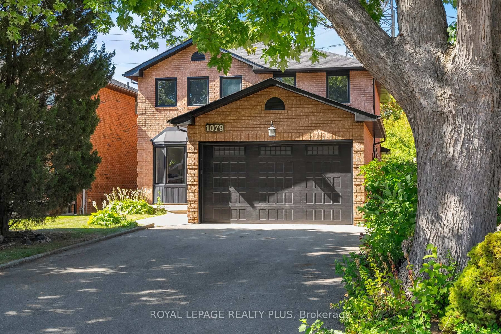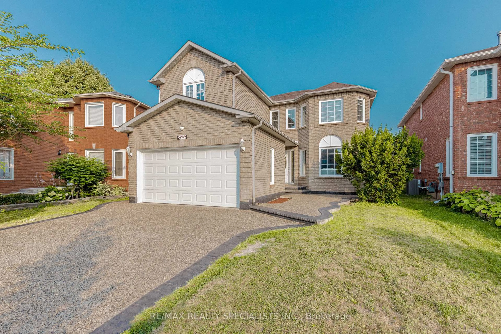257 Huntington Ridge Dr, Mississauga, Ontario L5R 1S3
Contact us about this property
Highlights
Estimated valueThis is the price Wahi expects this property to sell for.
The calculation is powered by our Instant Home Value Estimate, which uses current market and property price trends to estimate your home’s value with a 90% accuracy rate.Not available
Price/Sqft$626/sqft
Monthly cost
Open Calculator
Description
4-Bed 4-Bath Detached Home with Finished Basement & Separate Entrance | Close to 2,500 sq.ft (MPAC 2377 s.f) in the heart of Mississauga * Home Features: metal roof (2020), durable, long-lasting, and low maintenance; Vinyl Flooring in Corridor & Kitchen (2025), stylish and easy to maintain; Hardwood floors throughout; spacious master bedroom with upgraded 4-piece ensuite; fully finished basement (with separate entrance) featuring a den/home office and an upgraded bathroom (2021), perfect for extended family or rental potential; bright, open views from multiple rooms, ensuring plenty of natural light *AAA Location Highlights: Minutes to Square One Shopping Center and all major city amenities; Backs onto a school, making it convenient for families with children , steps to the upcoming Hurontario LRT, Hwy 403, supermarkets, restaurants, and bus stops; Family-friendly neighborhood with parks, trails, and community facilities nearby. *This home combines modern upgrades, a functional layout, and a prime location with convenience, open views, and an exceptional family lifestyle.
Property Details
Interior
Features
Main Floor
Living
5.58 x 3.37Hardwood Floor
Family
3.37 x 5.53Hardwood Floor
Dining
2.97 x 3.68Hardwood Floor
Kitchen
3.04 x 5.48Vinyl Floor / W/O To Yard
Exterior
Features
Parking
Garage spaces 2
Garage type Attached
Other parking spaces 4
Total parking spaces 6
Property History
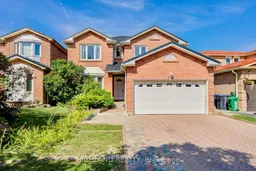 29
29