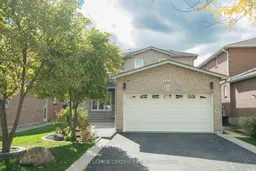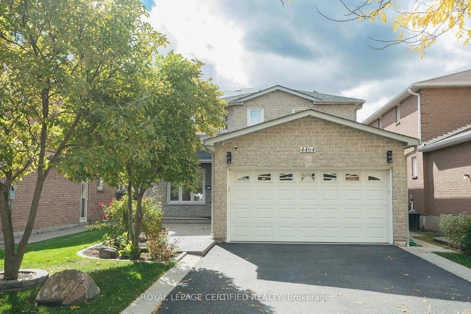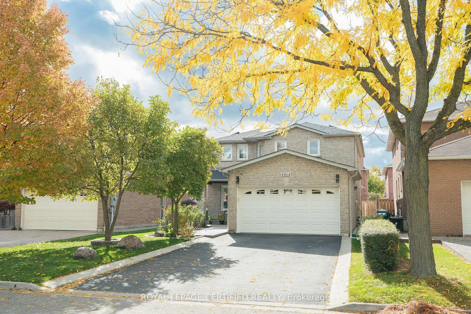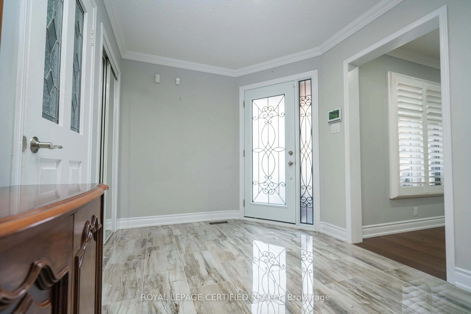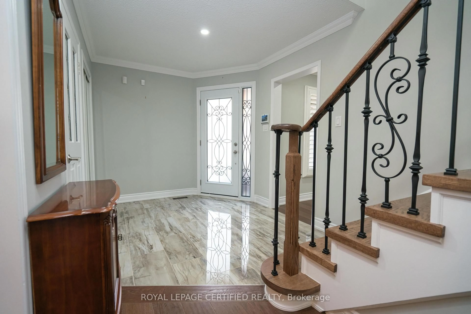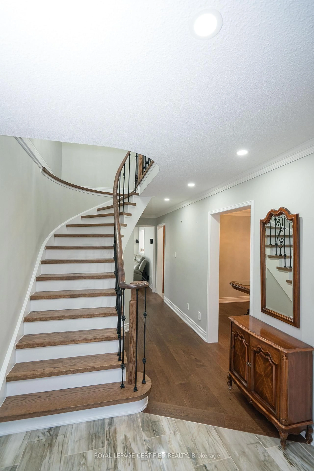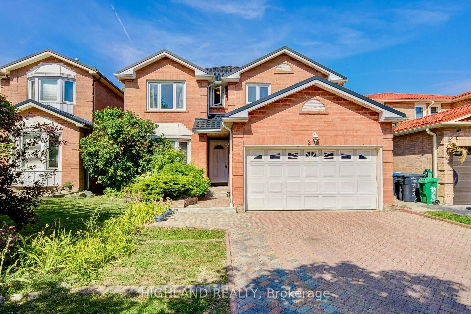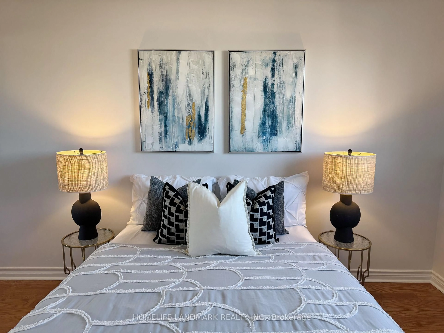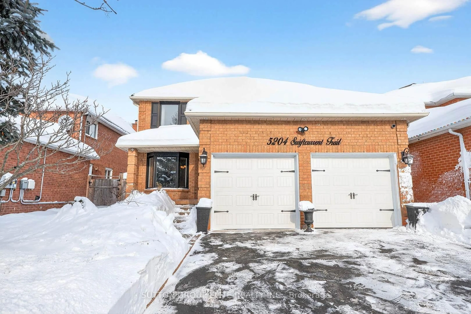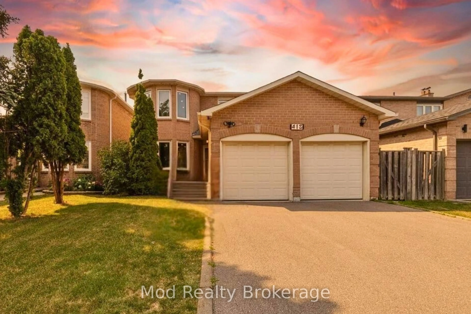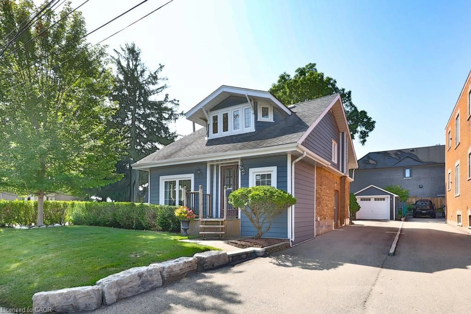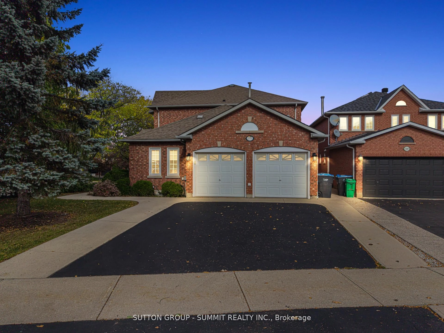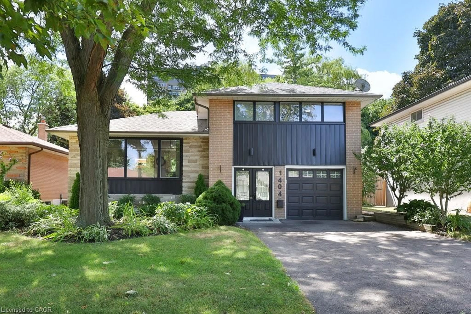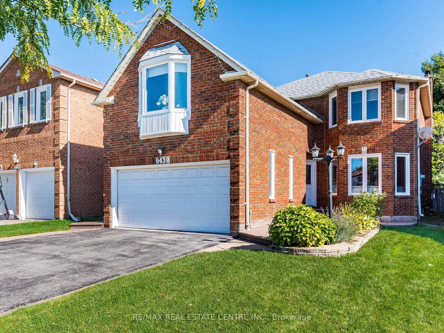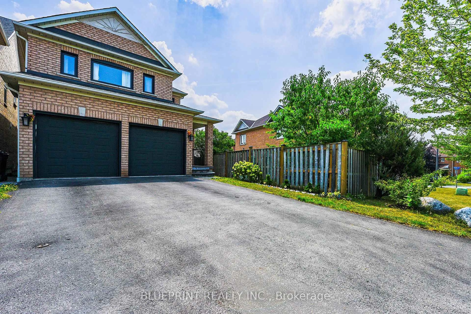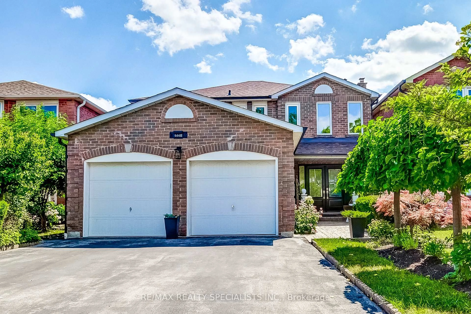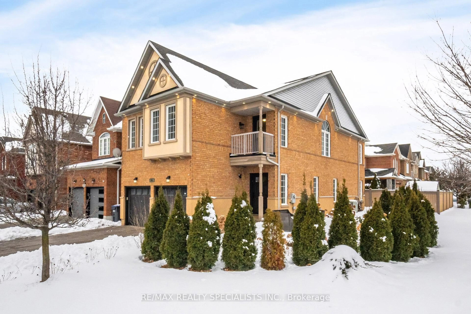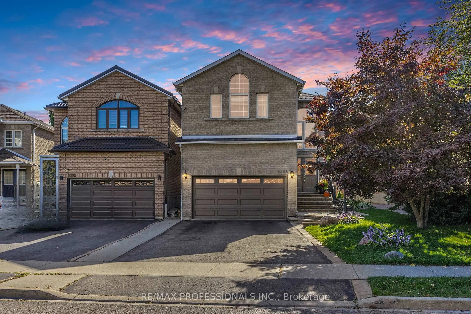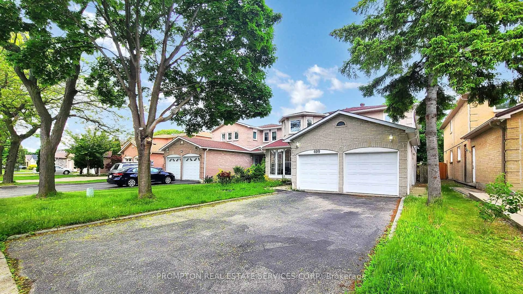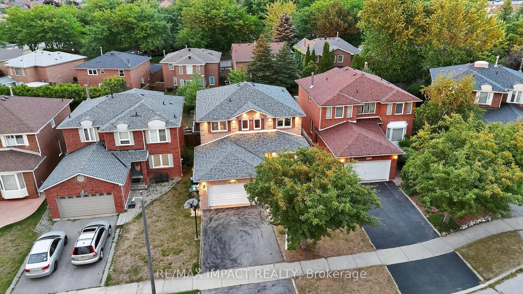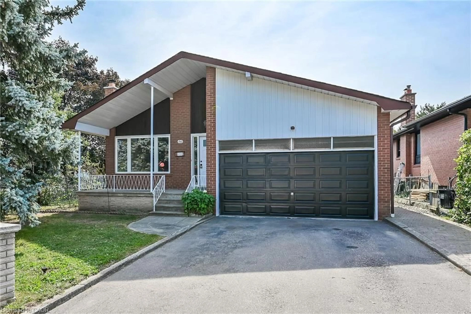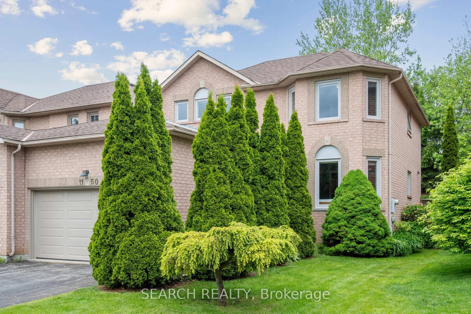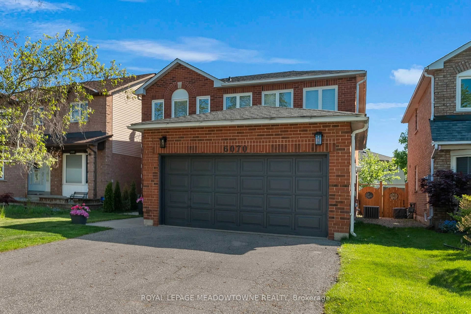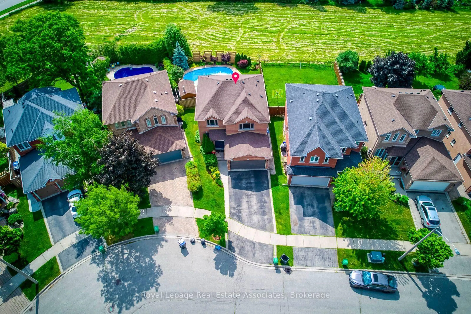4464 Weymouth Commons Cres, Mississauga, Ontario L5R 1P4
Contact us about this property
Highlights
Estimated valueThis is the price Wahi expects this property to sell for.
The calculation is powered by our Instant Home Value Estimate, which uses current market and property price trends to estimate your home’s value with a 90% accuracy rate.Not available
Price/Sqft$605/sqft
Monthly cost
Open Calculator
Description
Beautiful 4-Bedroom Detached Home in a Quiet Neighbourhood Welcome to this exceptionally well-maintained 4-bedroom detached home, offering a perfect blend of elegance and comfort. Featuring crown moulding, pot lights, and a cozy gas fireplace, this home exudes warmth and sophistication.The upgraded kitchen boasts granite countertops, a modern faucet, and new tile flooring that extends into the foyer, while the hallway and all living areas feature new hardwood flooring throughout. The staircase has been upgraded with elegant pickets and railings for a refined touch.The finished 2-bedroom basement apartment includes a separate entrance, laundry, and a full bathroom-ideal for extended family or rental income potential.Located in a quiet, family-friendly neighbourhood, just minutes from Square One Shopping Centre, major highways, schools, parks, and all amenities. Move-in ready-this home is a must-see! "Fully rented basement generating approx. $2,000/month with reliable tenants willing to stay, providing excellent mortgage-offset potential."
Property Details
Interior
Features
2nd Floor
Primary
19.5 x 12.0W/I Closet / 4 Pc Ensuite
2nd Br
16.0 x 10.0Closet / Window
3rd Br
12.5 x 10.0Closet / Window
4th Br
10.5 x 10.0Closet / Window
Exterior
Features
Parking
Garage spaces 2
Garage type Attached
Other parking spaces 4
Total parking spaces 6
Property History
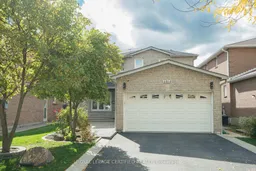 34
34