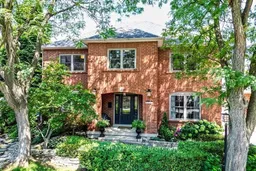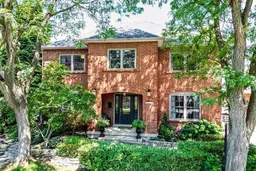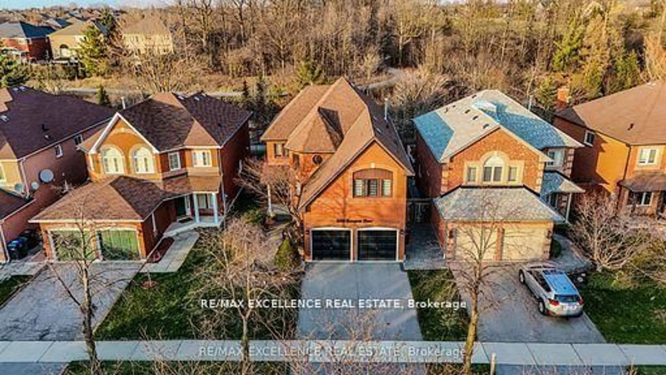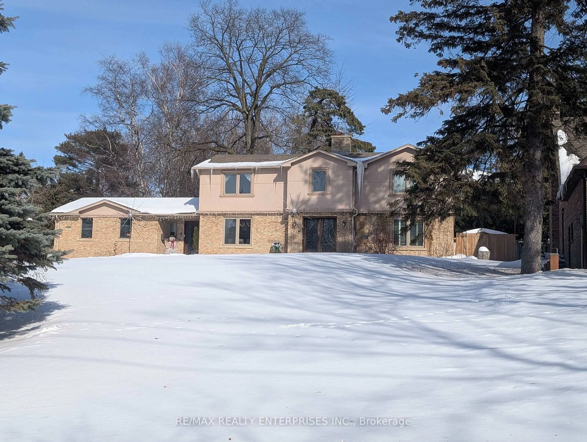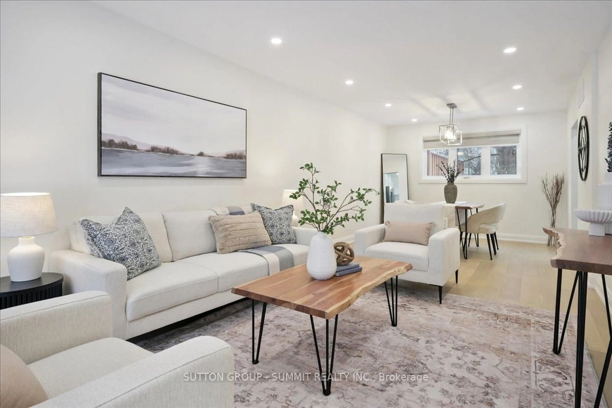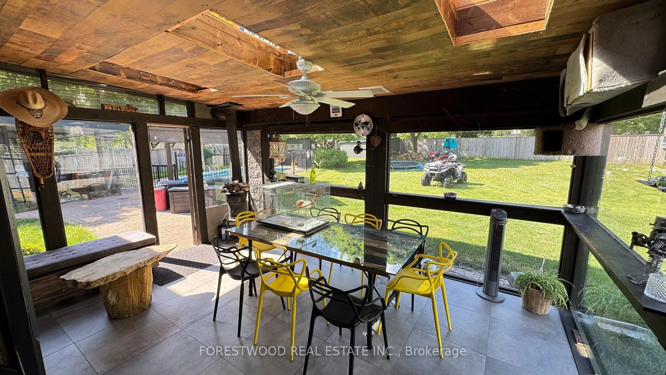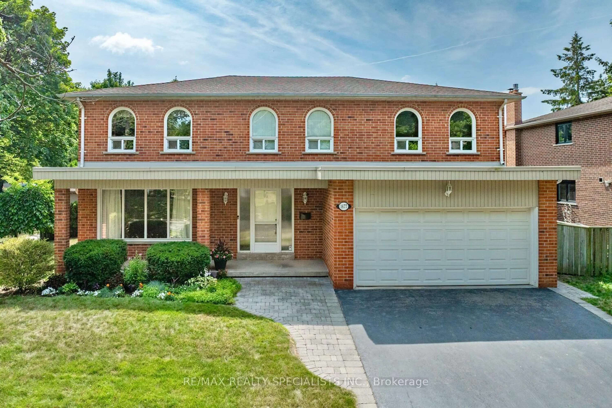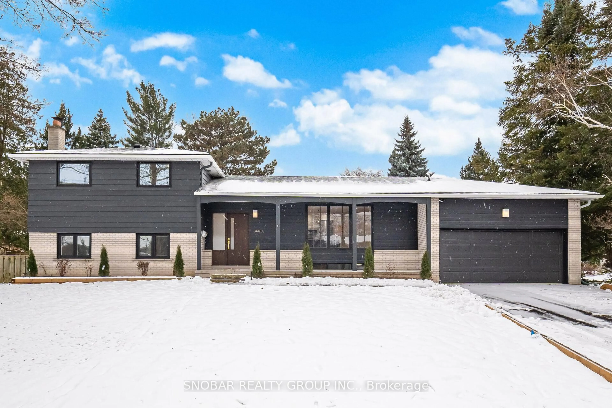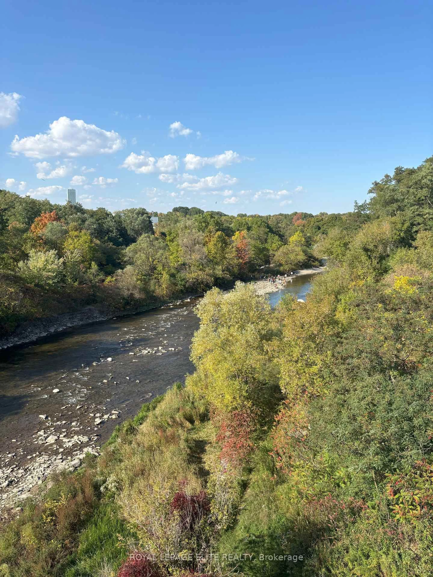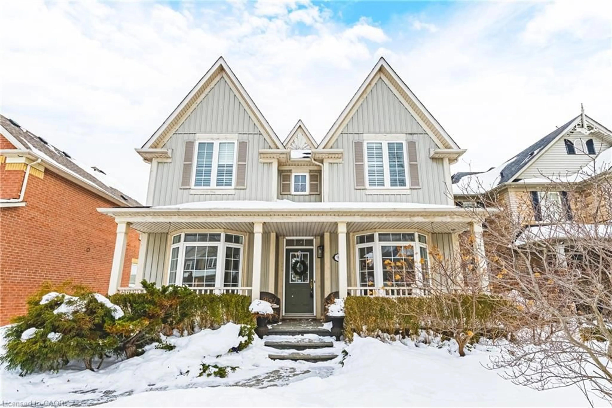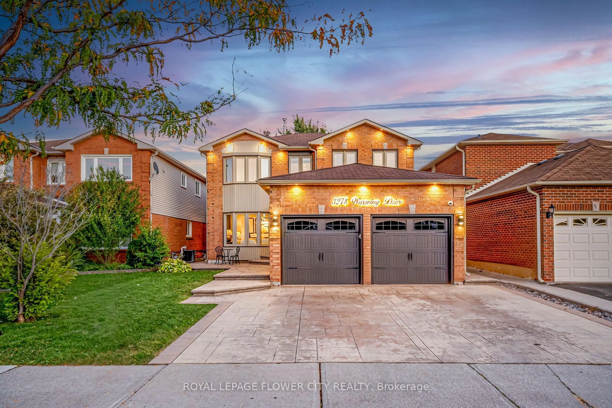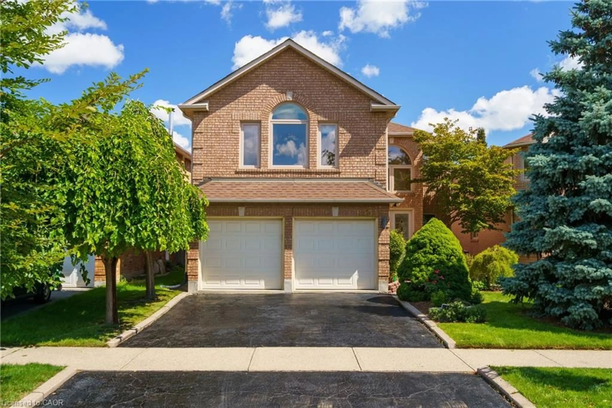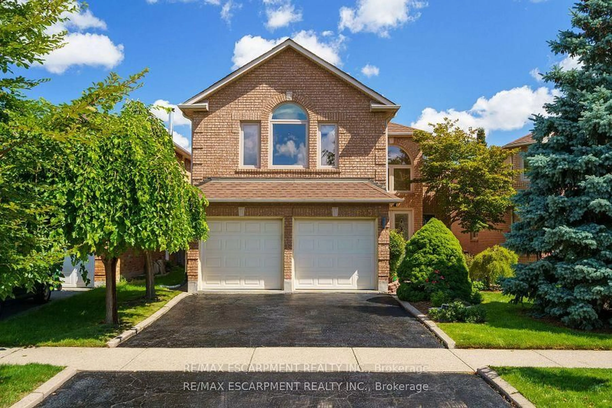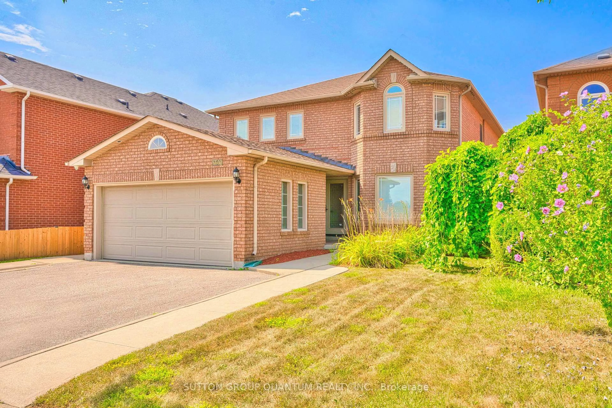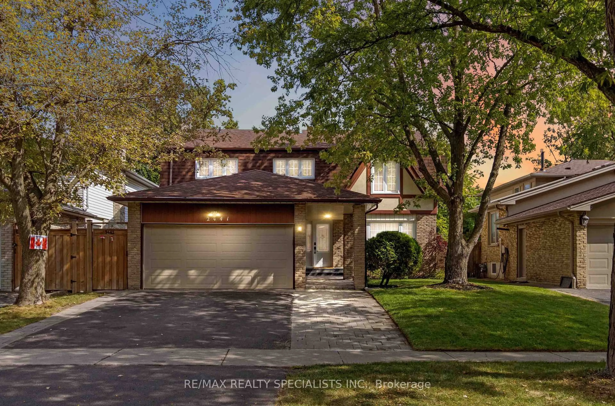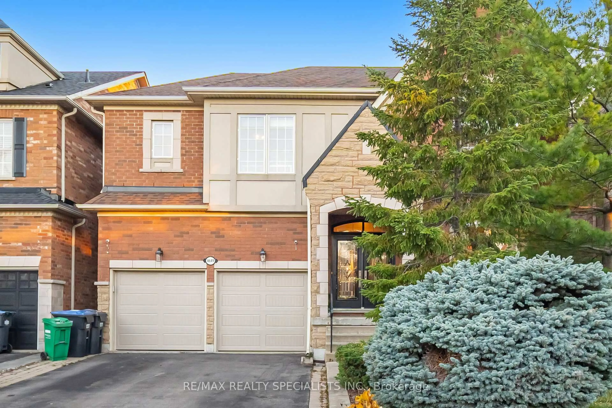Welcome to 6785 Snow Goose Lanes. Located in the Prestigious & Unique Trelawny neighbourhood. Situated on a well treed very private lot at the end of the Cul-de-sac with tremendous Curb Appeal. This stunning 2830 sq ft home is meticulously maintained & beautifully redesigned with high end finishes & tasteful decor in 3600 sq ft of living space. The open concept Family Room features a floor to ceiling gas fireplace & ship-lap ceiling, combined with a Renovated Chef's kitchen w/granite counters, induction cooktop & wine fridge built-into the island, beautifully designed to take advantage of angles & windows to provide tons of natural light. The spacious separate Living & Dining rooms w/crown mouldings, wainscotting and gas fireplace are perfect for entertaining family & friends as is the marble floored Powder Room. The Primary Suite is huge w/sitting area, custom closet & Barn Doors to an Ensuite w/2 sinks, separate shower & Luxurious Claw Foot Tub. 3 more spacious Bedrooms & 4 piece Bath await you on the 2nd floor. The basement is perfect for guests, nanny or teenager with a spacious Bedroom, double closet, large 4 piece bath & open concept living space w/bookcases, electric fireplace & Kitchenette with B/In Microwave & B/In Beverage Fridge, perfect for late night snacks. What truly makes this home special is the private oasis backyard. Your cottage is right outside your door! It is Beautifully Landscaped with Trees, perennials, flowering shrubs and heated 16 x 32 in-ground pool all beautifully lit at night (Liner 2024). The resurfaced (2025) large custom multi-level deck has a sunken hot tub, composite railings with B/In lights & BBQ gas connection. Perfect for summer entertaining or lounging by the pool. Completing the outdoor paradise are garden sheds, lawn irrigation system, fenced area for the pool equipment and a spot that would be perfect for a kids climber. This home shows beautifully! ! This could be the move-in ready home you have been looking for!
Inclusions: Fridge, B/In Oven, Induction Cooktop, Microwave, B/In DW, Wine Fridge, ELFS, Beverage Fridge & B/In Microwave in Basement. Electric Fireplace & Bookcases in Basement, Freezer, Central Vac & Attachments. Shelving in Storage Room, 2 Garden Sheds, Garden Lighting, Water Feature, Irrigation System for Lawn, Central Air, Drapery Rods, California Shutters, All pool Equipment including Winter Safety Cover, Free Standing Storage units in Ensuite & Basement Baths, Shelving and Work Bench in Garage could stay or be removed before closing.
