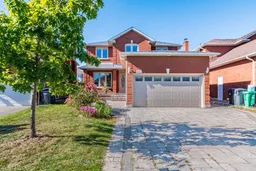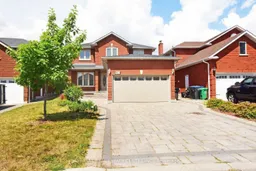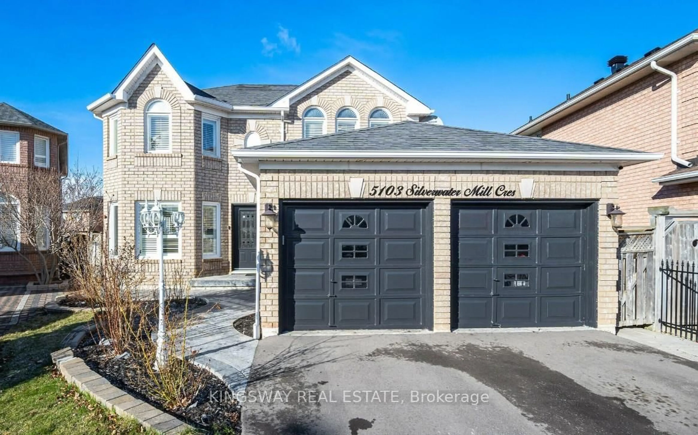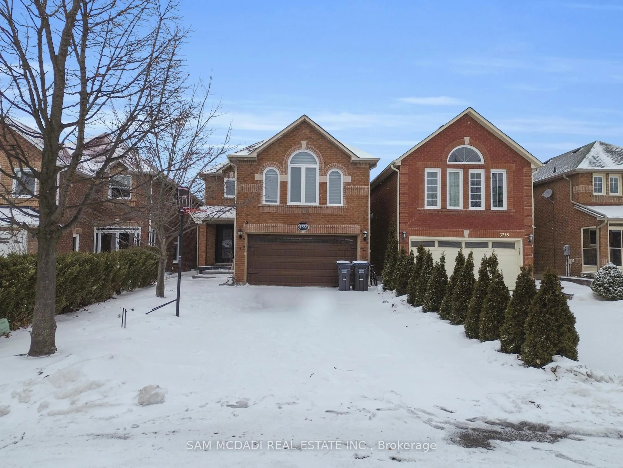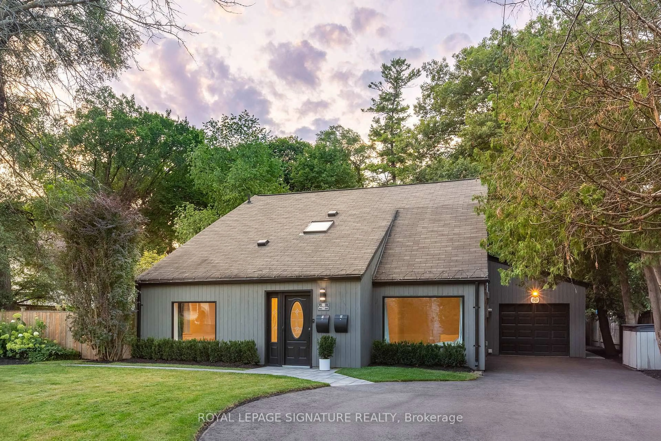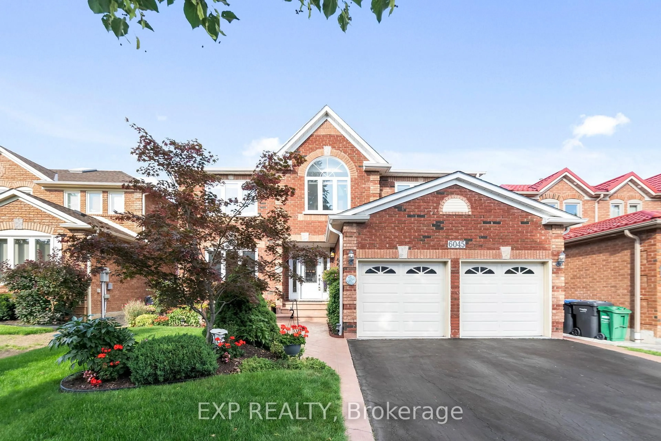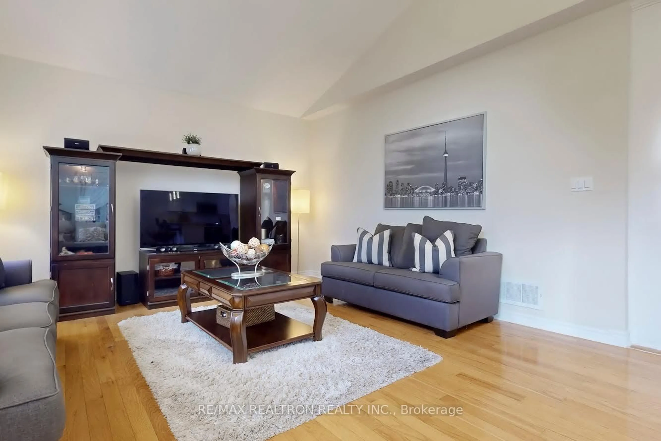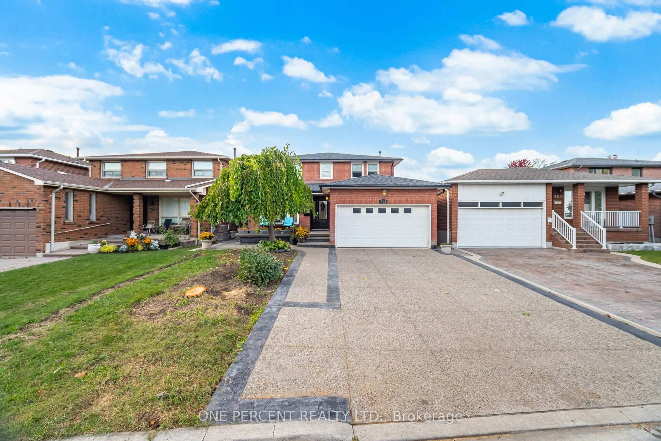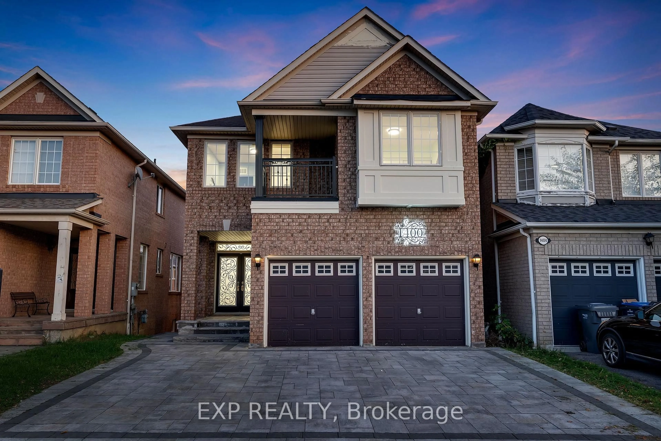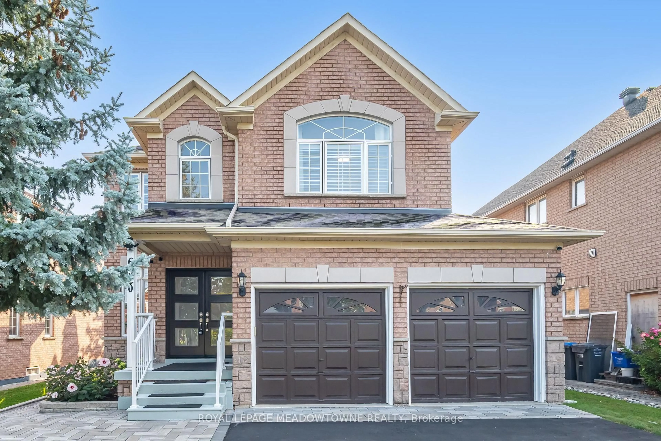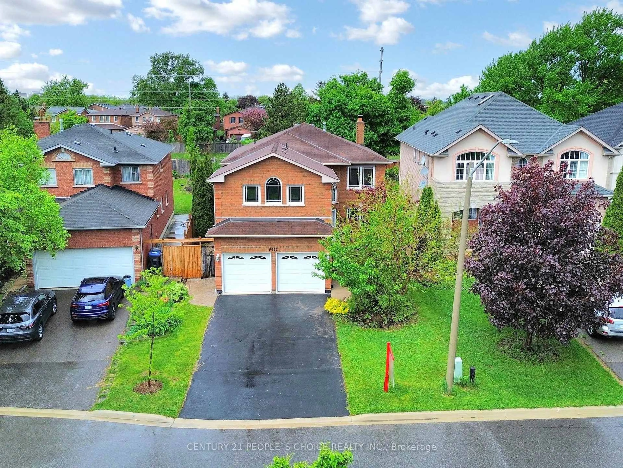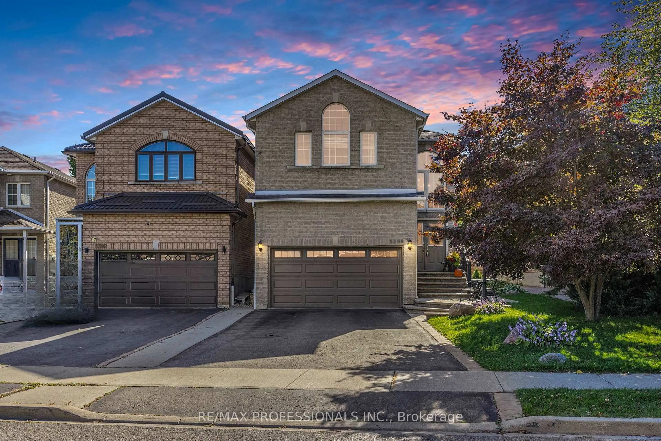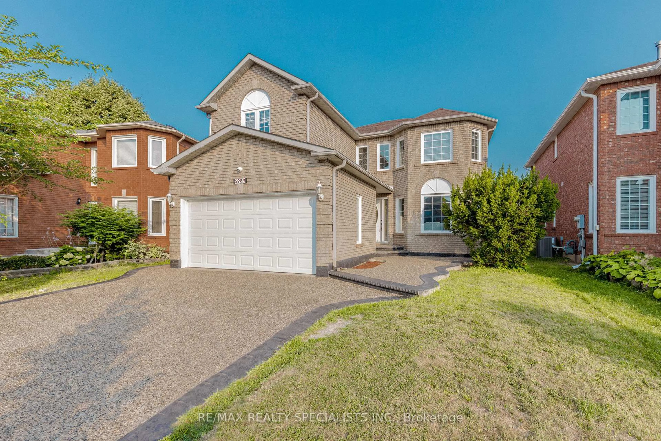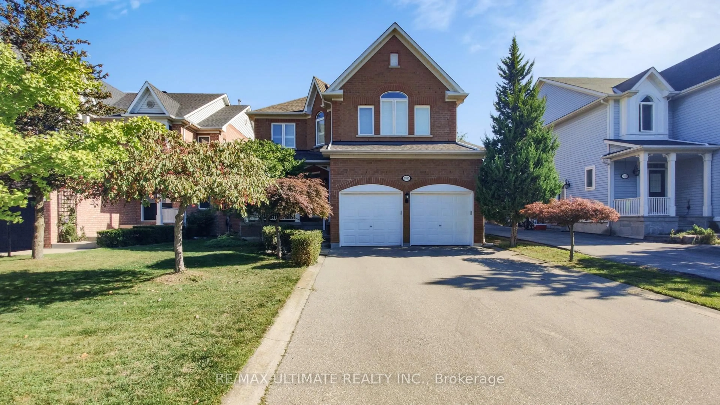<<< Prime Location! Gorgeous Home in High Demand Neighborhood, Child Safe Crt. Shows 10+++ <<< Very Welcoming Up-graded Detached Home with Great Curb Appeal, 4 + 2 Bedrooms >>> Freshly Painted in Neutral Color. Evenly Modern Layout Floor plan with Good Size Lot. No Side Walk. <<< Large Walk-In Closet at Main Entry. Unique Designed Spacious Floor Plan with Grand Foyer. Lots of Large Windows. <<< Large Eat-In Kitchen with Breakfast area and Ample Kitchen Cabinetry. <<< Primary Bedroom features Ensuite Bath, W/I Closet & Large Sitting Area for you to Enjoy, 2nd, 3rd, 4th bedrooms All features Large Closet & Large Windows, Large Laundry Room on Main Floor, Inside Access from Garage <<< Basement Apartment/Separate Entrance, <<< Large Eat-In Kitchen with Ceramic Flooring, Newly installed Laminate Flooring in the basement 2 Bedrooms & Recreational Room by the firepace. It also features a 3 Pc Bath. **Large Cold Room for Convenient Storage . <<< Great Neighborhood, Close To All Amenities, Steps To Park, Schools, Groceries, Public Transport ** Beautiful Home in High Demand Family Neighborhood. Don't Miss Out! Must See!
Inclusions: <<< Electrical Light Fixtures, Window Blinds, Fridge, Stove, Newer B/I Dishwasher (Yr. 2025), Clothes Washer & Dryer, Newer Central Air-Conditioning (Yr. 2024), New Furnace (Yr. 2025 Nov.), Roof (Yr. 2018), Upgraded Windows, Garage Opener with Remote.(Garden Shed in "as is")& Fully Fenced yard.
