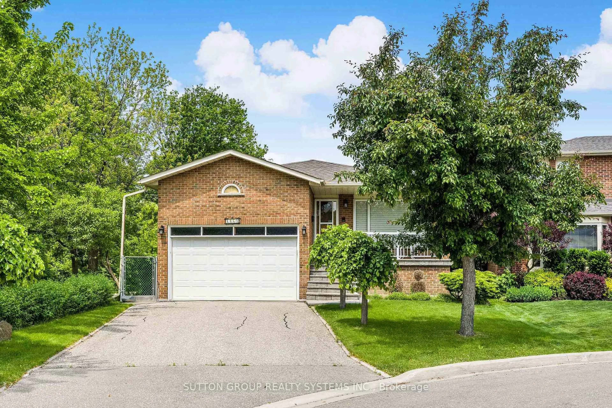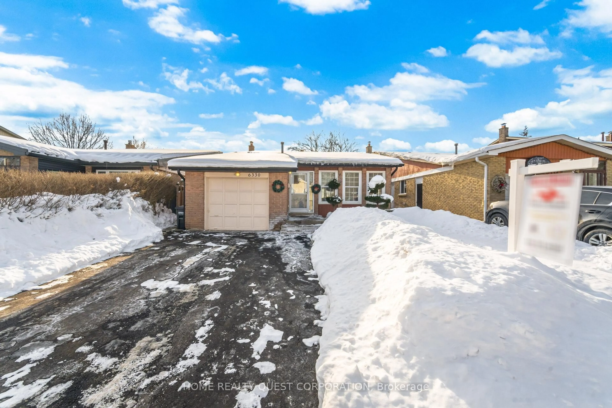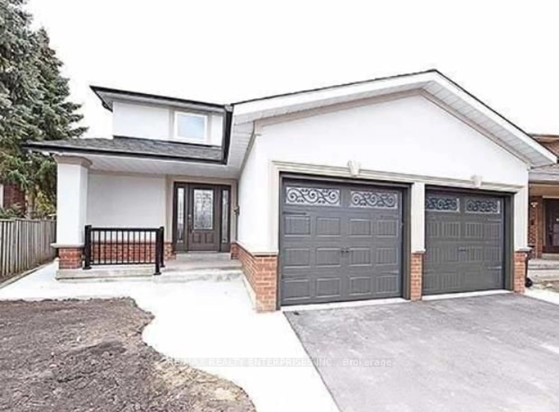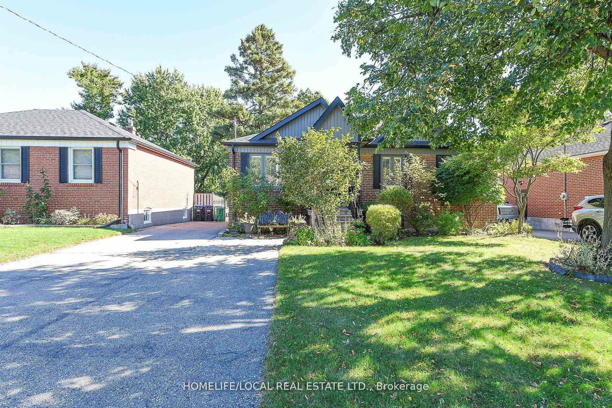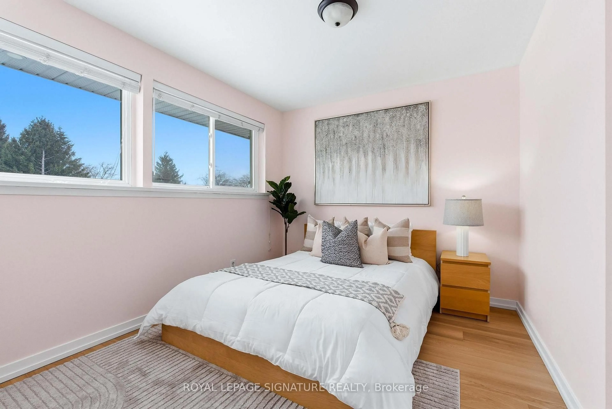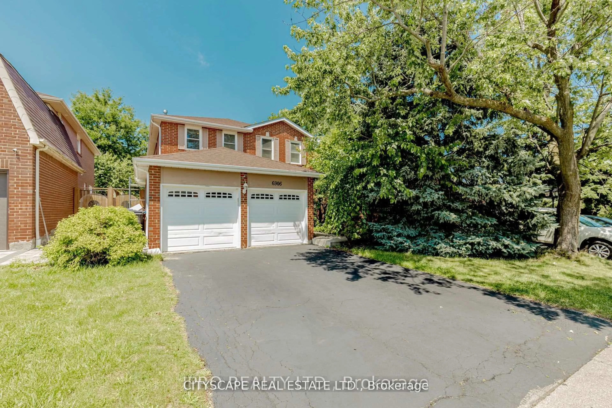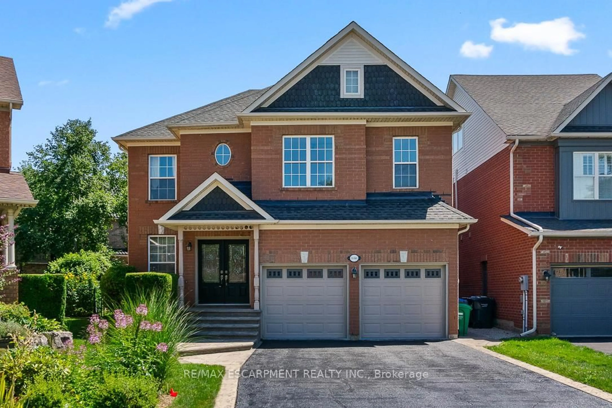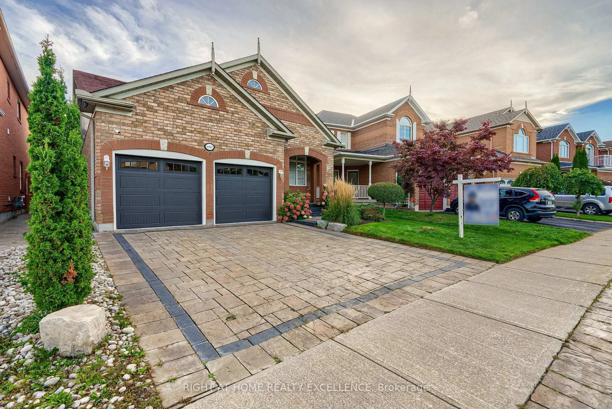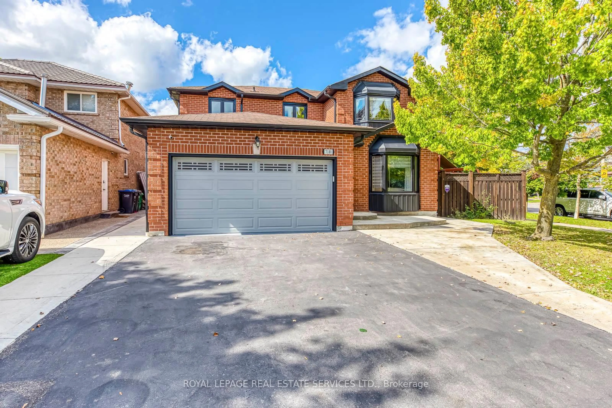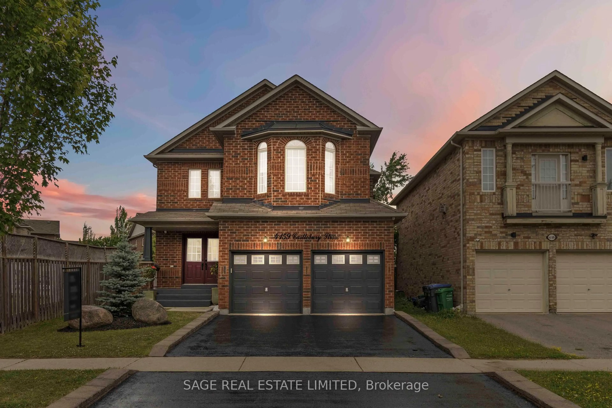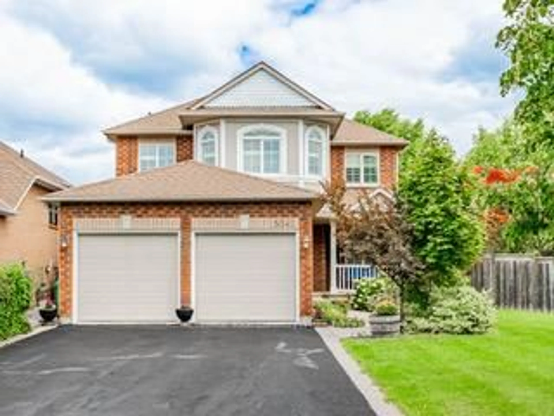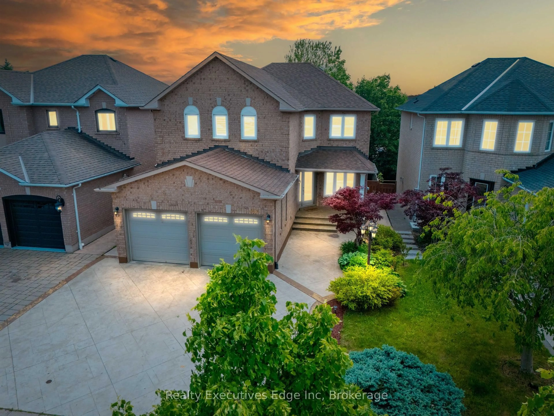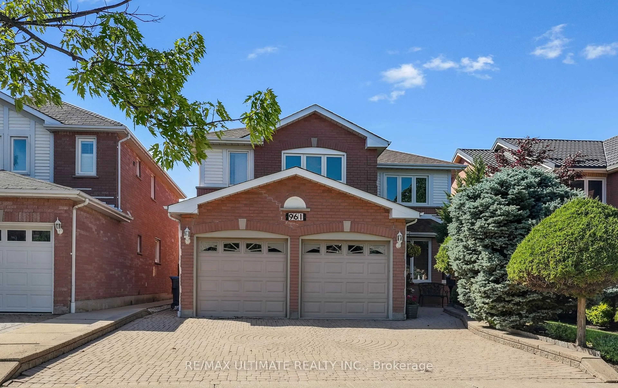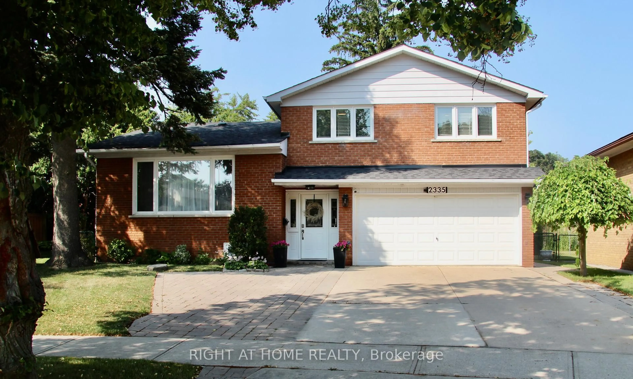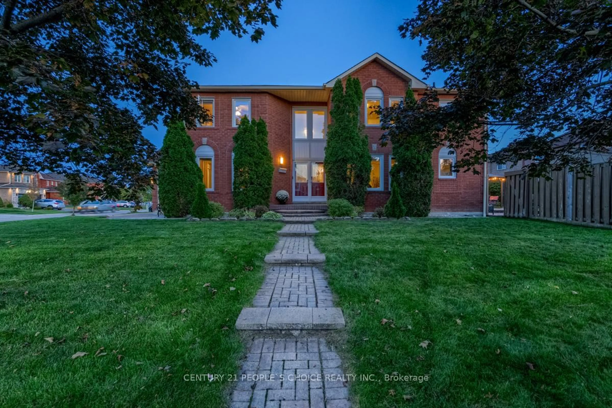Welcome to 7013 Lessard Lane in Meadowvale Village! This beautifully maintained 3+1 bedroom, 3 bathroom family home offers approx. 2,200 sq ft above grade plus a fully finished basement. The main floor features a renovated kitchen (2022) with quartz counters, deep storage cabinetry, pull-out pantry, oversized pot drawers, and porcelain tile (24"x48"). A bright breakfast area overlooks the grand family room with high ceilings and a cozy gas fireplace. Formal living and dining rooms with hardwood and French door provide elegant entertaining space, while the convenience of main floor laundry, direct garage access, and a nicely tucked-away powder room complete the floor. Upstairs, the primary suite boasts vaulted ceilings, abundant windows, a luxurious 5-piece ensuite, walk-in closet, and Juliette balcony. All three bedrooms are generously sized, with the secondary bedrooms featuring large windows and double closets, providing bright and practical spaces for the family. The finished basement extends your living space with a large recreation room, kitchenette, built-in office area, and two versatile rooms currently used as exercise spaces ideal for a gym, hobby room, office, or bedroom. Nestled in a sought-after, family-friendly community close to top schools, parks, conservation areas, and quick access to 401/407/410.
Inclusions: LG Fridge, MaytagStove/Oven, Maytag Dishwasher, Panasonic Microwave, Sakura Rangehood, Maytag Washer & Dryer, Kenmore Freezer, Water filter. TV's & Brackets: 55" in Living Room including Wood Backing with LED lighting, 40" in Basement Rec Room including TV Shelf and surround sound speakers with wires, 32" in Exercise Room. Piano in Living Room. Basement Sofa and Built-in Desk with chair. Gym Setup with all equipment (wall mounted lifting rack, FID bench, dumbbells + stand, treadmill, mirror with balance bar). All light fixtures & window coverings. Gas fireplace with custom bookshelf. Wooden Playhouse in Backyard. Extra Flooring Pieces in Utility Room. Garage Door Openers with Two Remotes. Hot Water Tank.
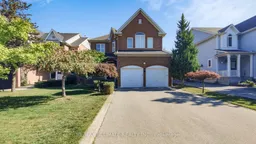 50
50

