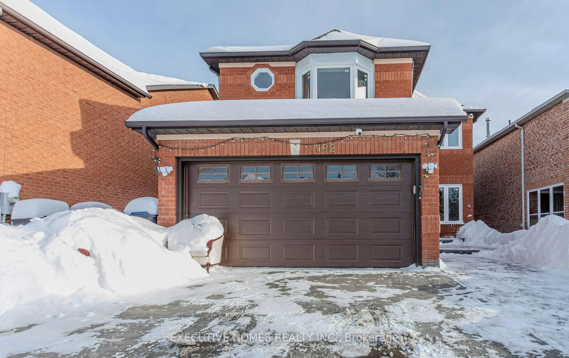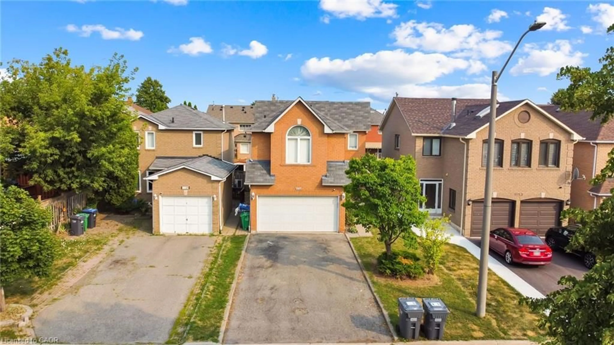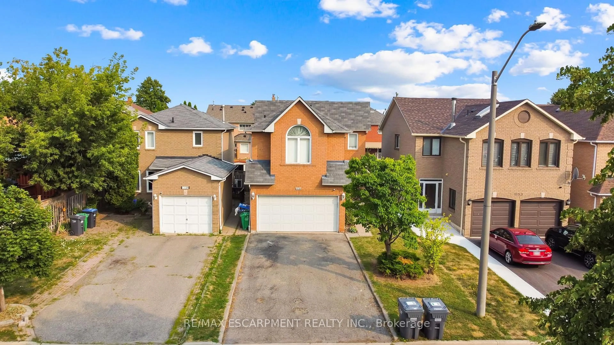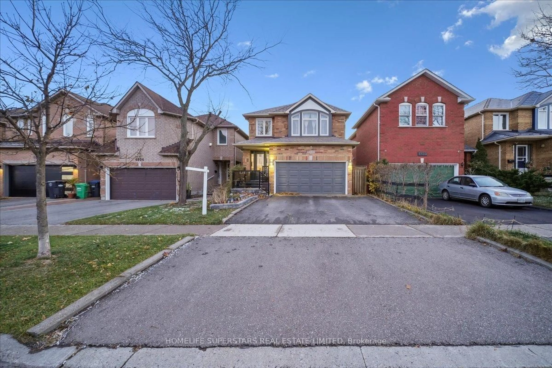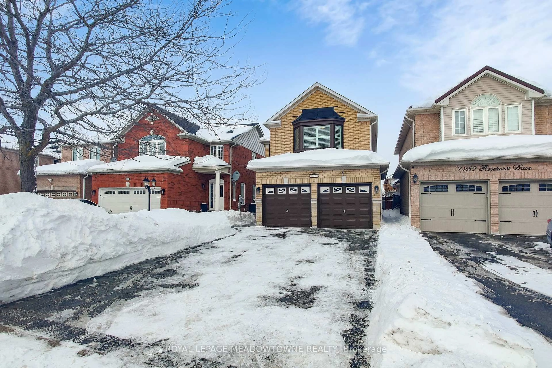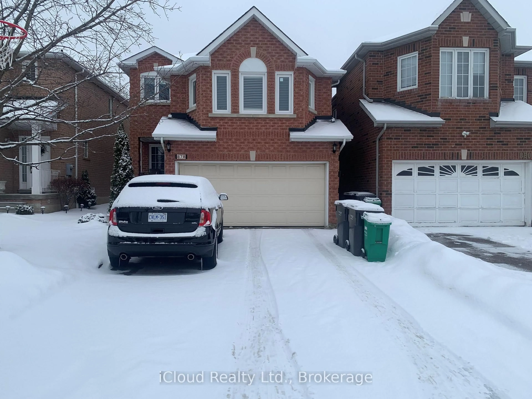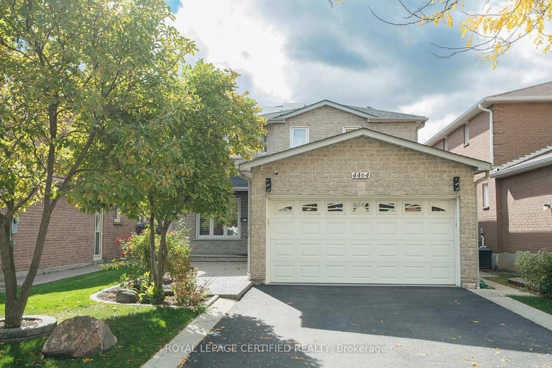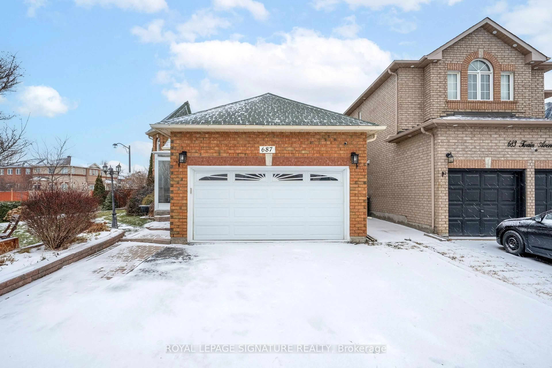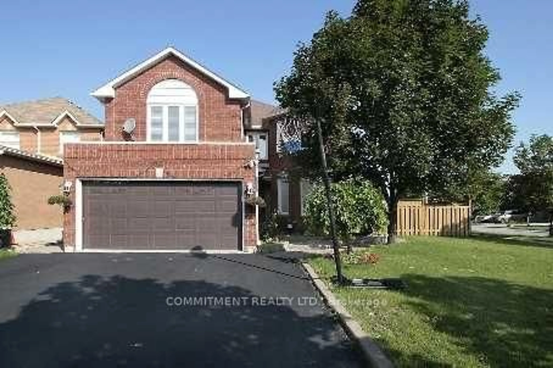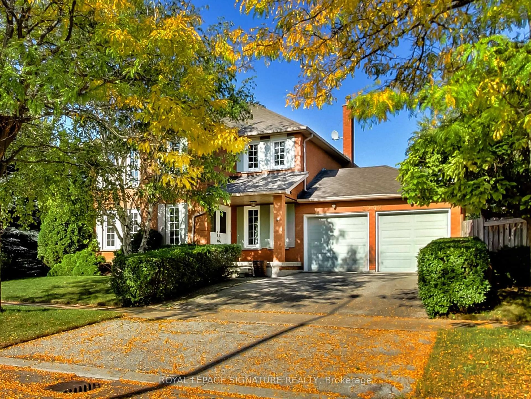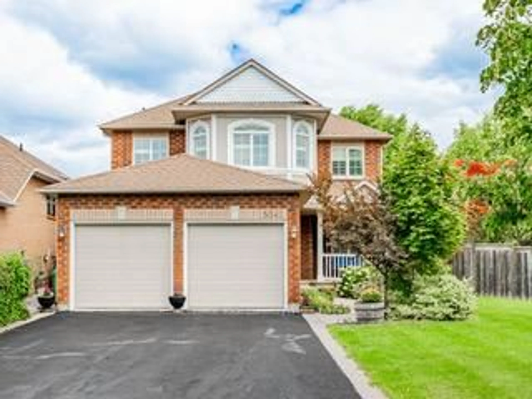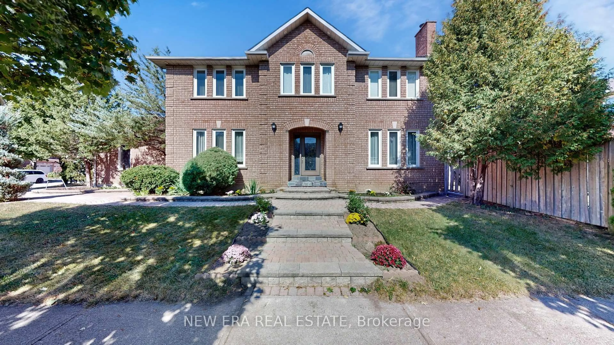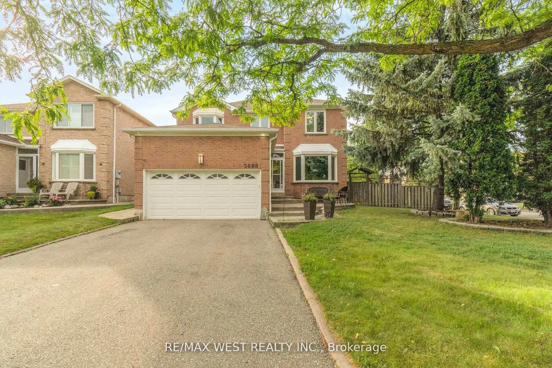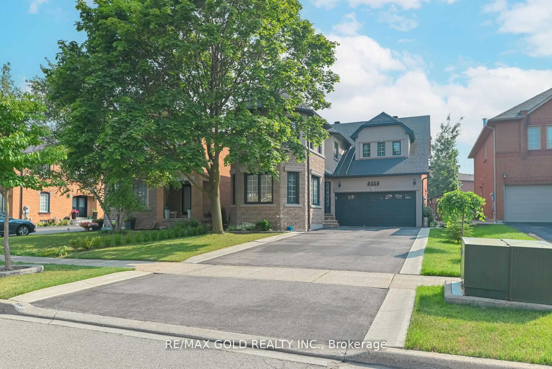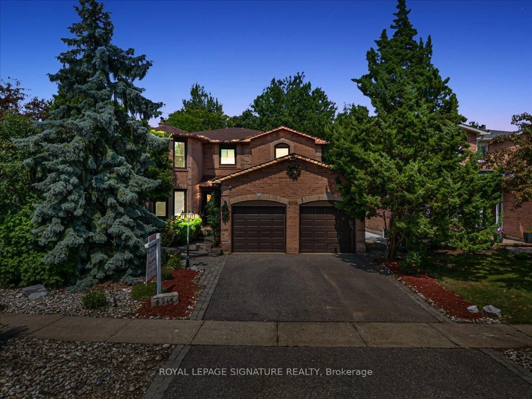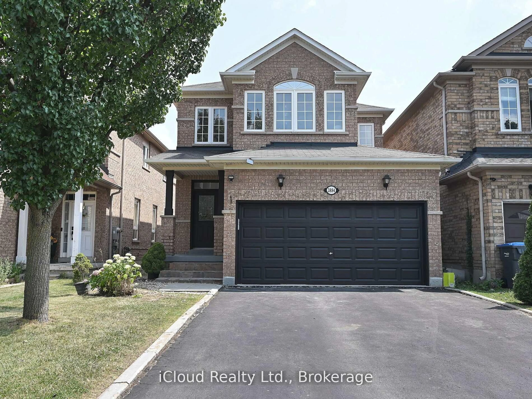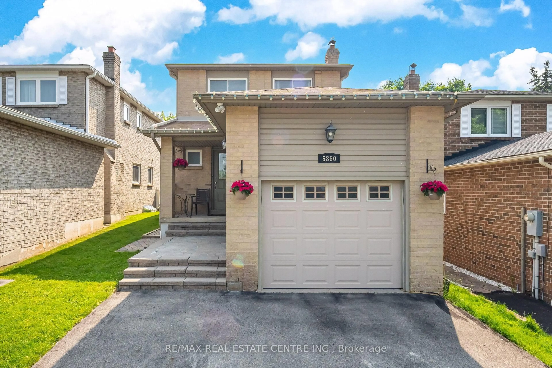This beautifully newly renovated home offers approximately 2,800 sq ft of modern living space, featuring an open-concept kitchen and dining area with an 8-ft quartz island, wine fridge, and dual sinks, along with a sleek gas fireplace and quartz accent wall. The second floor includes a skylight, a luxurious master suite with heated floors, and a glass-enclosed shower, while the upgraded laundry room is equipped with premium stacked washer and dryer. Additional highlights include a whole-home water softener and a water purifier, new premium windows and roller blinds, and a fully finished basement. Outside, enjoy professionally landscaped front and backyards with interlock, a spacious 10' x 10' shed, and a newly paved, widened driveway. Easy access to public transit and schools, Close to Hwy 401, Heartland Shopping Area, Big box stores like Costco, Walmart, Canadian Tire, Home Depot etc.
Inclusions: All existing S/S Fridge, S/S Stove, S/S Dishwasher, S/S Rangehood, B/I S/S Beverage & Wine Cooler, Stacked Washer & Dryer. Water Softener, Water Purifier, All Existing Elfs and windows coverings.
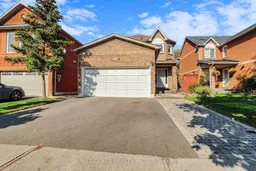 40
40

