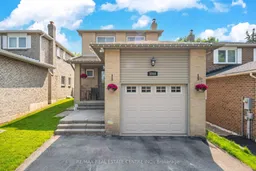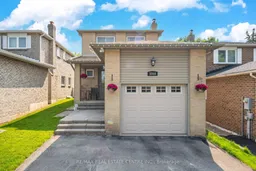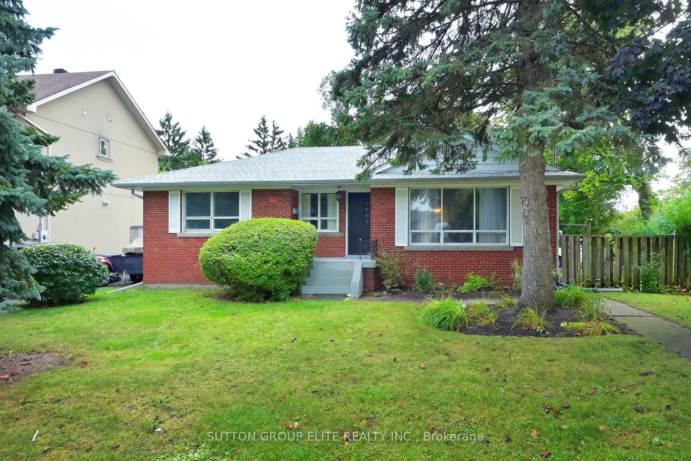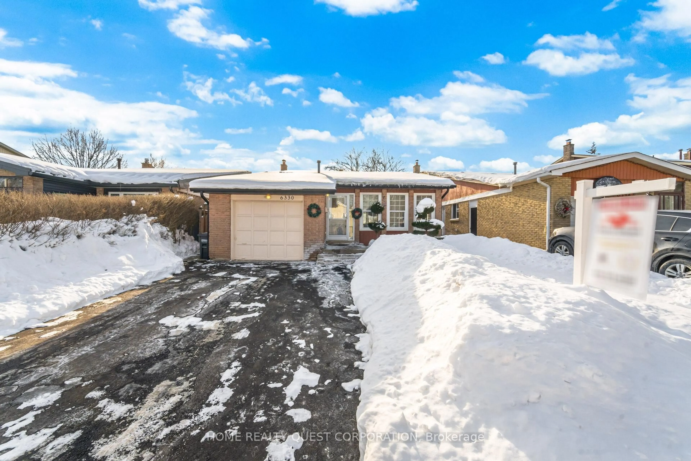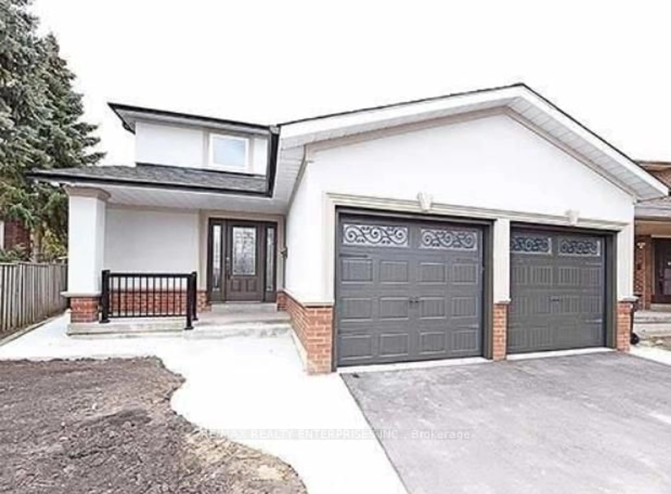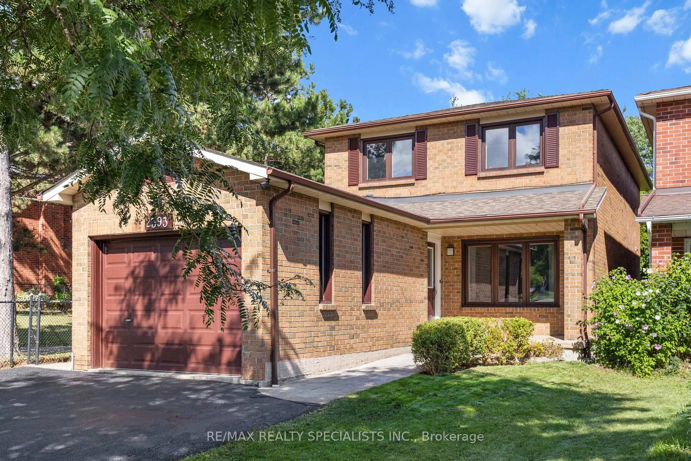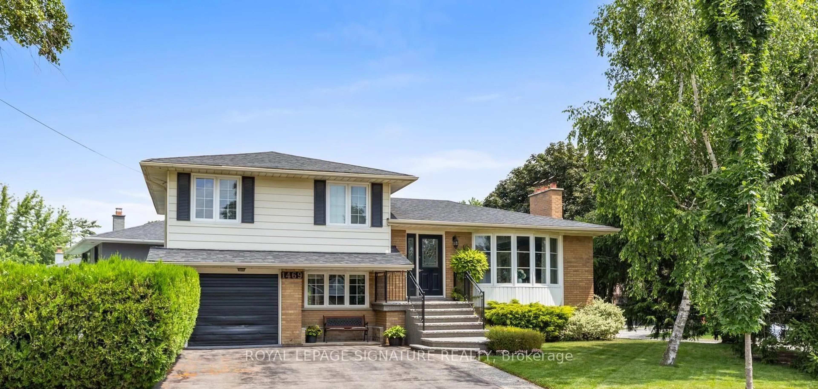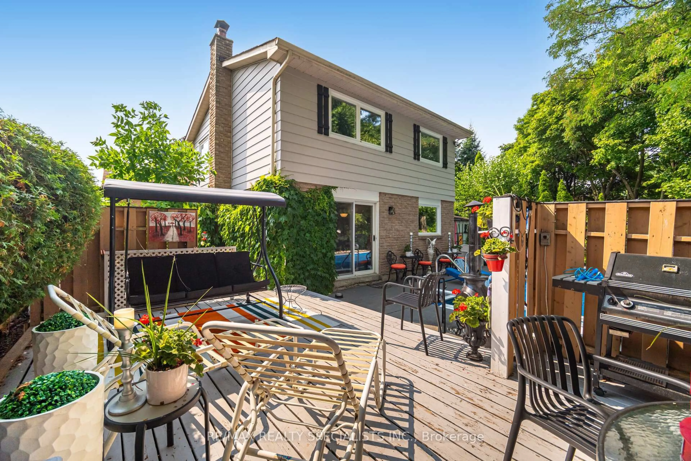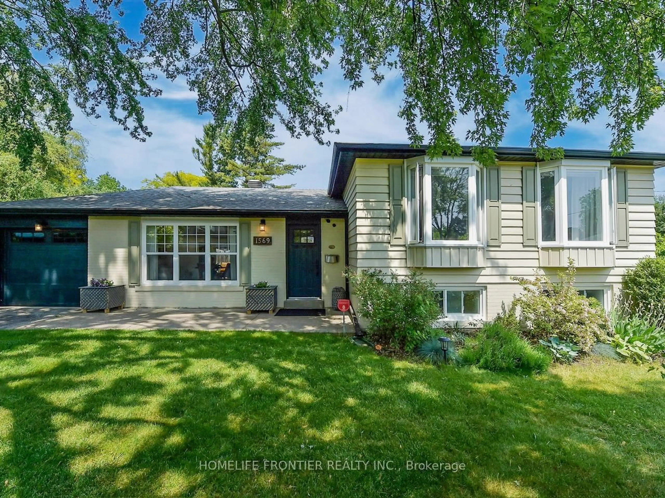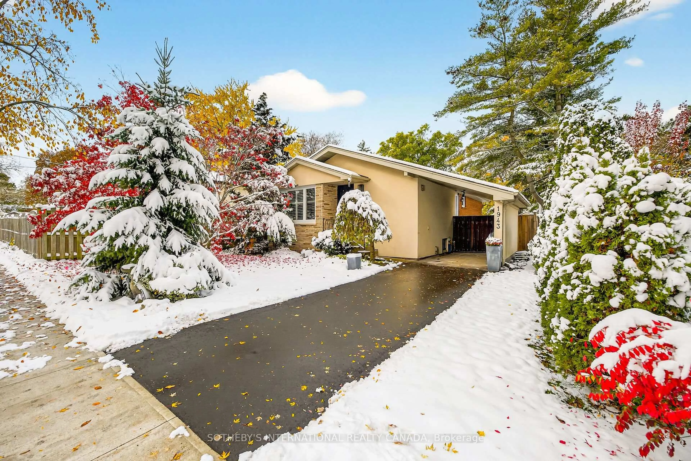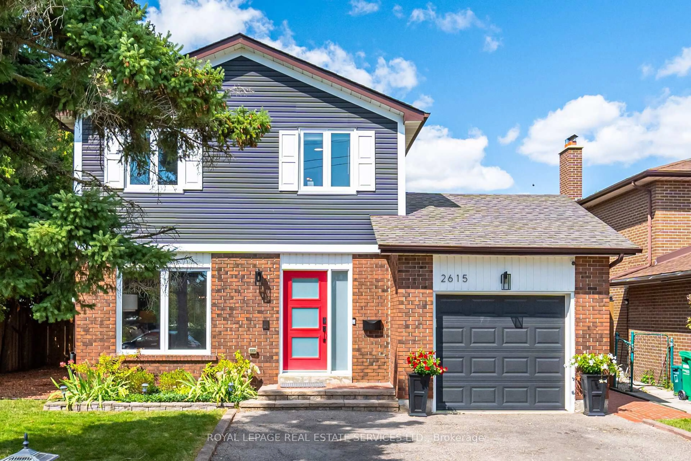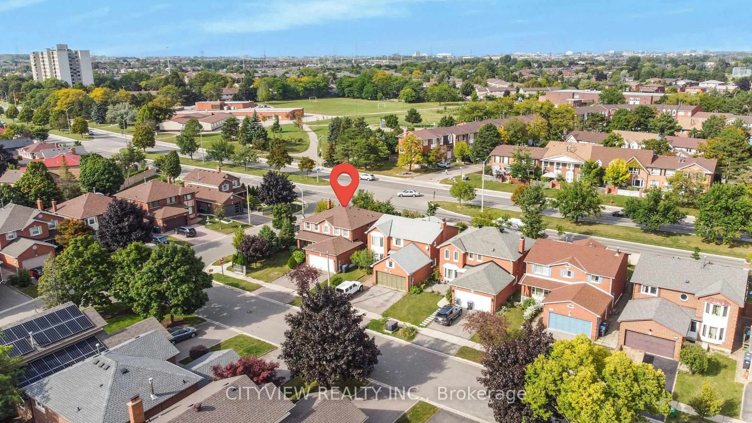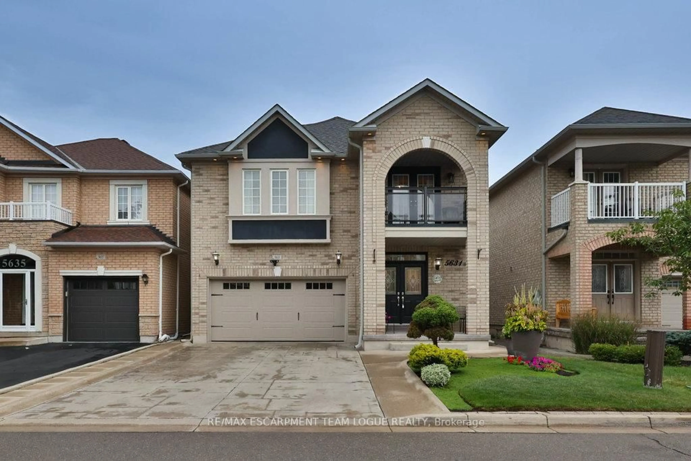Nestled in a quiet, family-friendly neighbourhood, this stunning detached brick home offers the perfect blend of comfort and convenience. Featuring hardwood floors throughout the main and second floors, the open-concept layout seamlessly connects the spacious living, dining, and family rooms-ideal for both everyday living and entertaining. The modern kitchen is a chef's dream with sleek cabinetry, granite countertops, a pantry, stylish backsplash, and built-in appliances. Enjoy the glow of pot lights throughout and an updated powder room on the main floor. An elegant oak staircase leads to the second floor, where you'll find three generous bedrooms. The primary suite boasts his and hers closets and a private 3pc ensuite, while the updated main bath includes double sinks. The finished basement expands your living space with a large rec room featuring a built-in wall unit, a kitchenette, and a full 3pc bath-perfect for extended family or entertaining. Step outside to your oversized, private, and beautifully landscaped backyard with a wood deck-ideal for summer gatherings. Located steps from top-ranked Vista Heights School, Streetsville GO Station, scenic parks, shops, cafes, Turney Woods and easy access to highways 401, 403, and 407. This is the one you've been waiting for-move-in ready and in one of Mississauga's most sought-after communities!
Inclusions: S/S Stove, S/S Fridge, S/S Dishwasher and S/S Microwave. All Elf's and Window Coverings/ California Shutters. Washer and Dryer. Garage Door Opener and Remote. Cooktop in the basement is not functional. Tv Bracket on the Main Floor.
