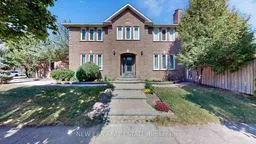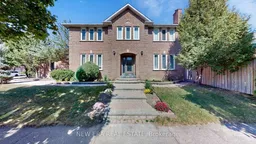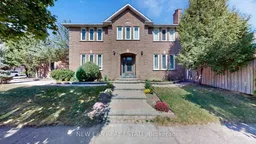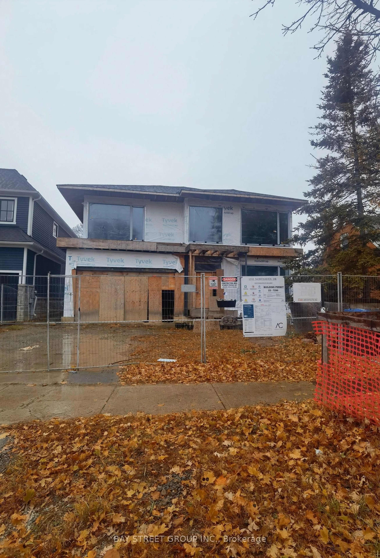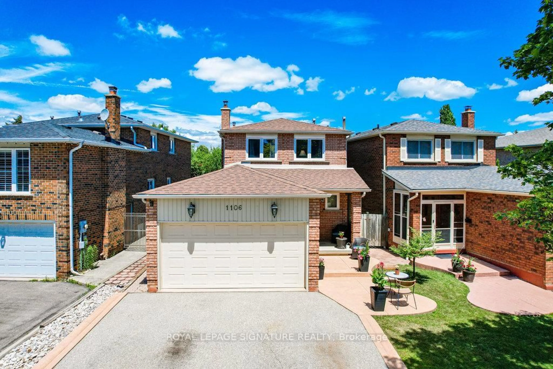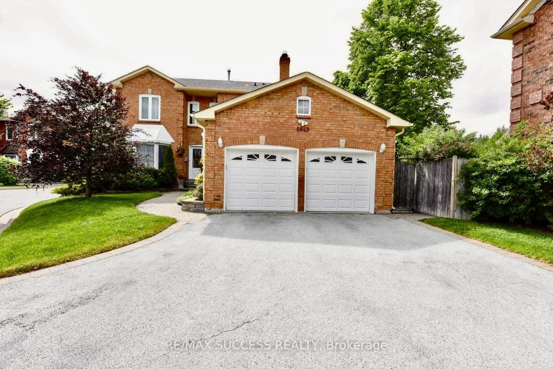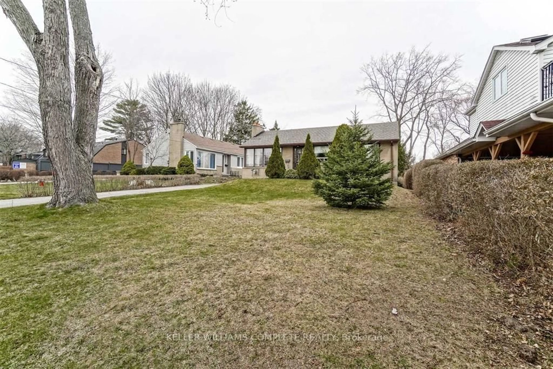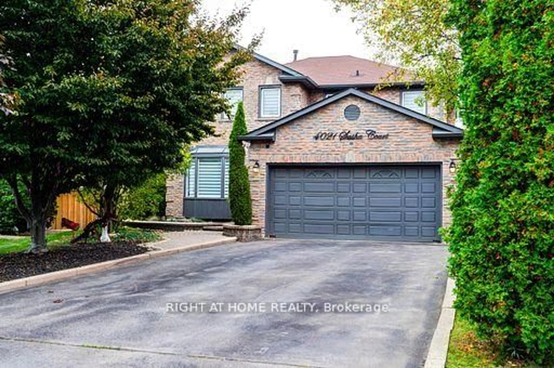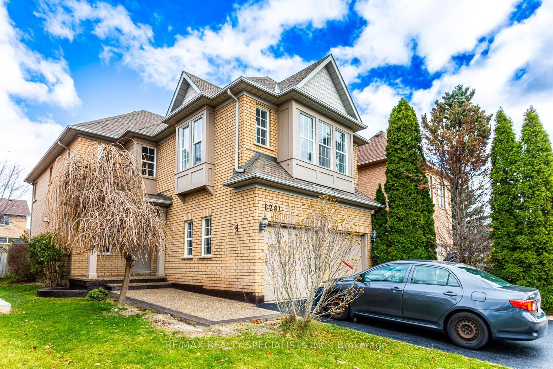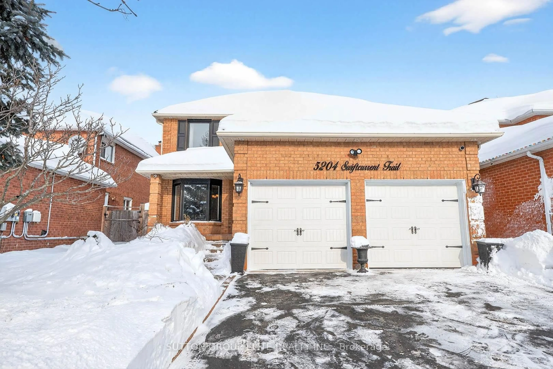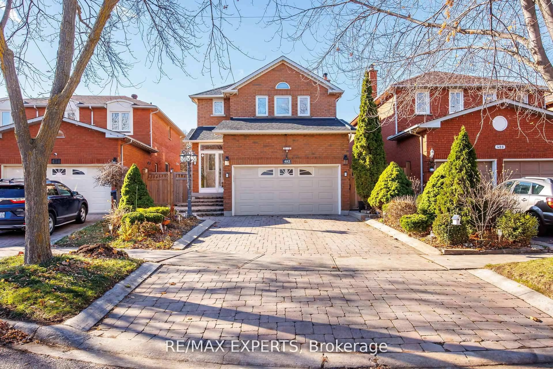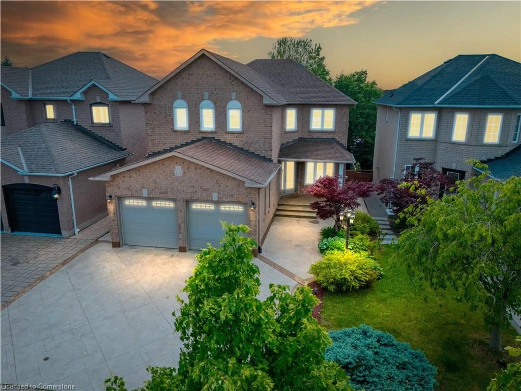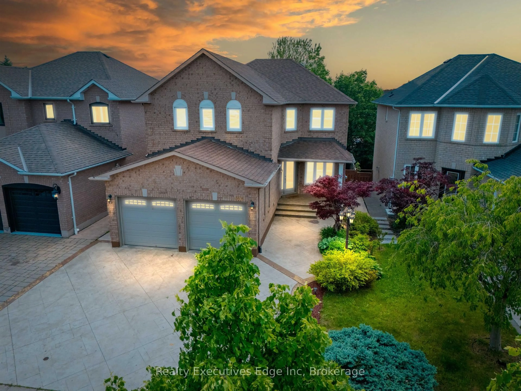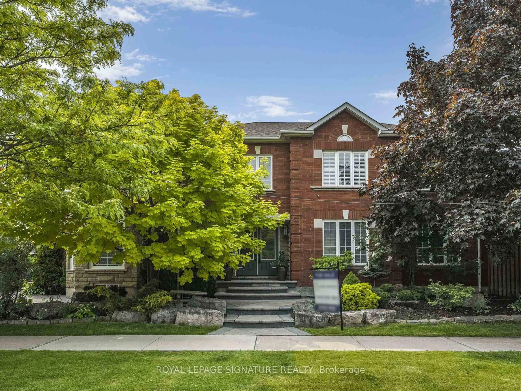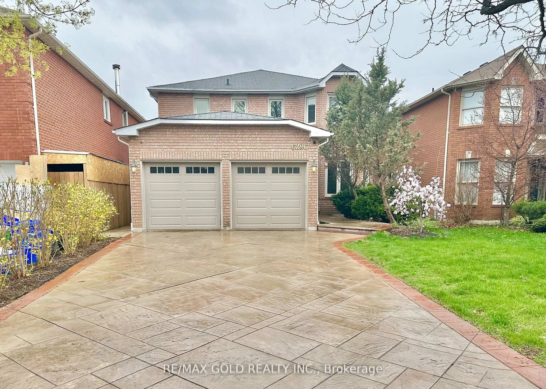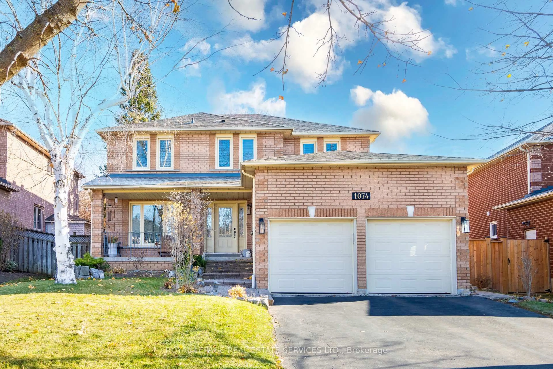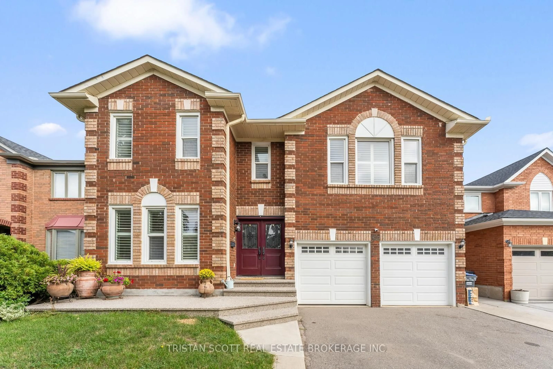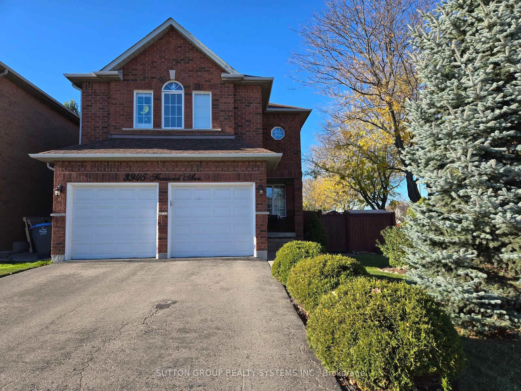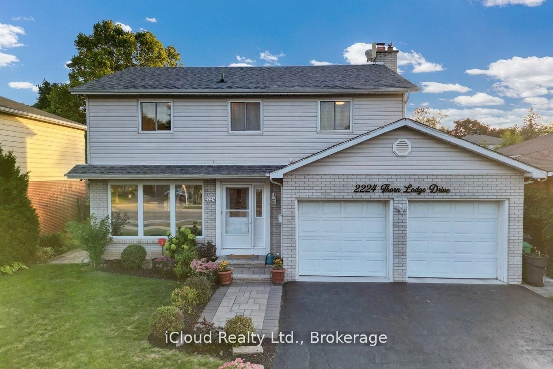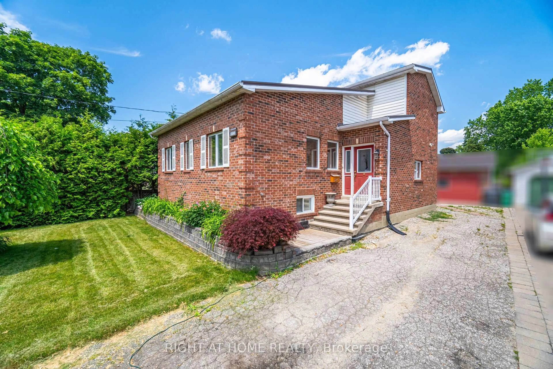Welcome to this elegant four-bedroom residence beautifully positioned on a prestigious corner lot in Mississauga, a true gem that combines modern luxury with timeless charm. As you step inside, you're greeted by a grand foyer and a stunning circular oak staircase, setting the tone for the rest of the house. The interior is bright and spotless, featuring extended-height cabinets and elegant granite countertops in the gourmet kitchen. The inviting family room is warmed by a cozy fireplace, and the finished basement offers a private bar, a private bedroom, and additional living space perfect for entertaining or relaxation. Outside, you'll find beautifully landscaped grounds with a lovely walkway that enhances the home's curb appeal.Located in a prime area, you're just minutes away from top schools, the golf course, SquareOne, Heartland, and major highways like the 401 and 403. This home truly stands out as one-of-a-kind.
Inclusions: Built-in Oven, Fridge, Built-in Microwave, Washer, Dryer, Mini Fridge in laundry room, Freezer in basement.
