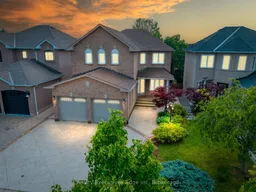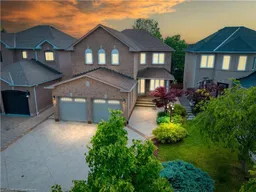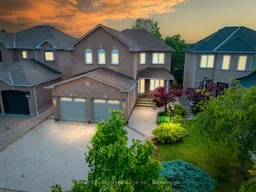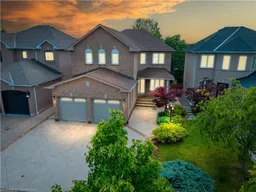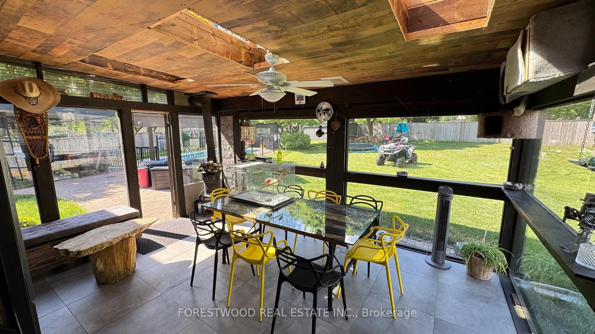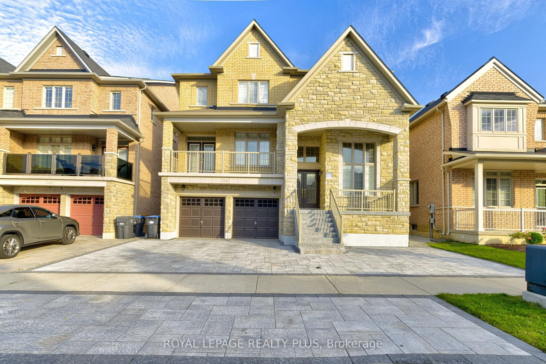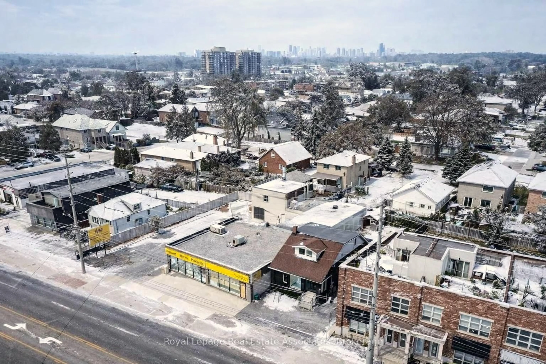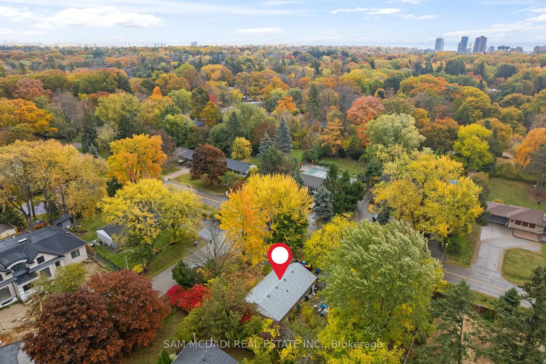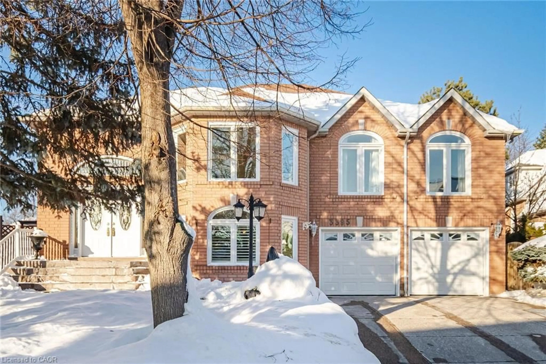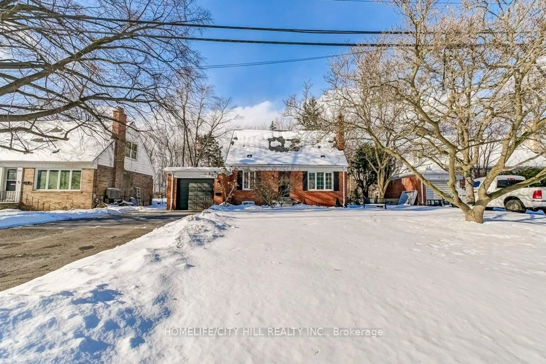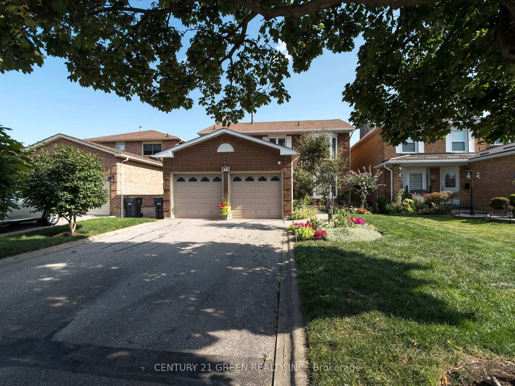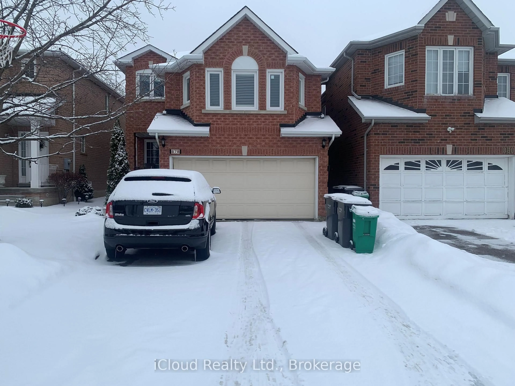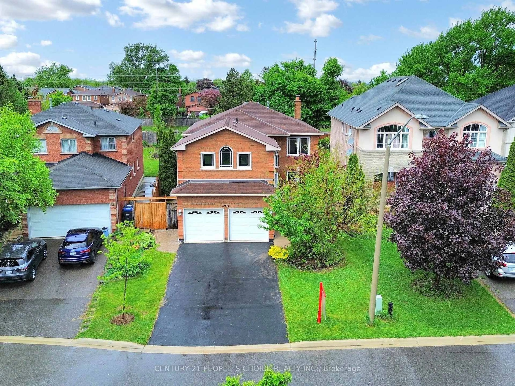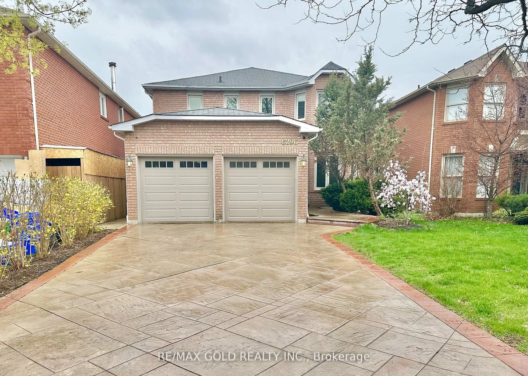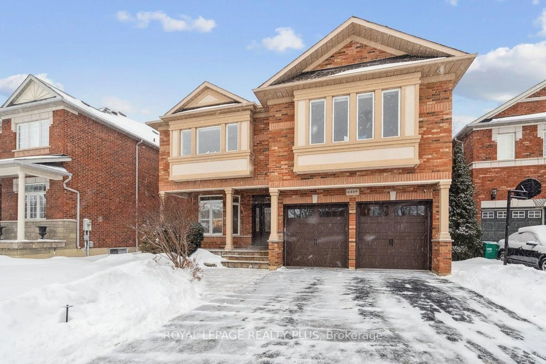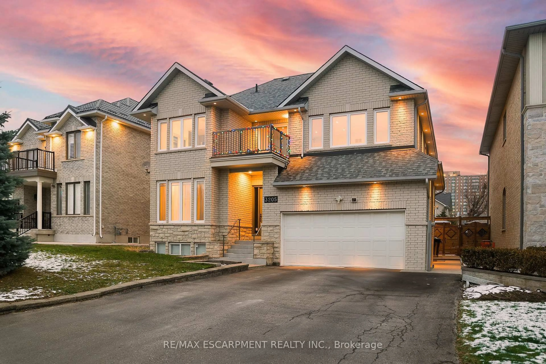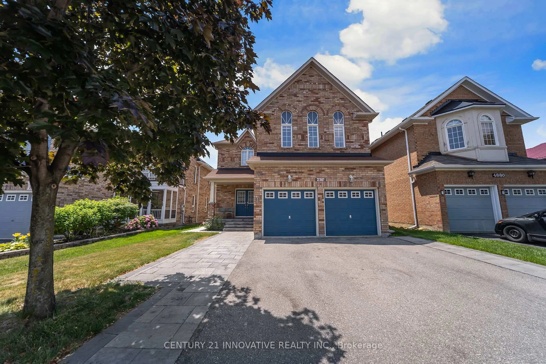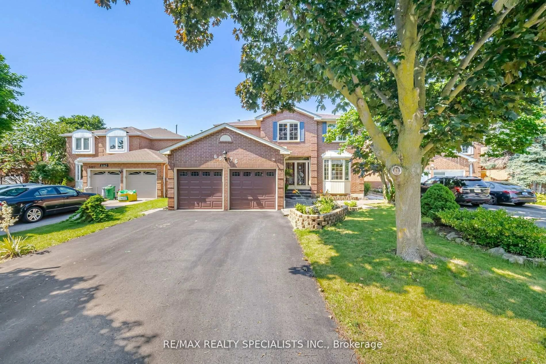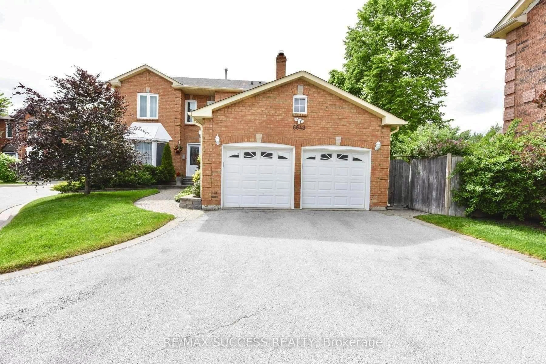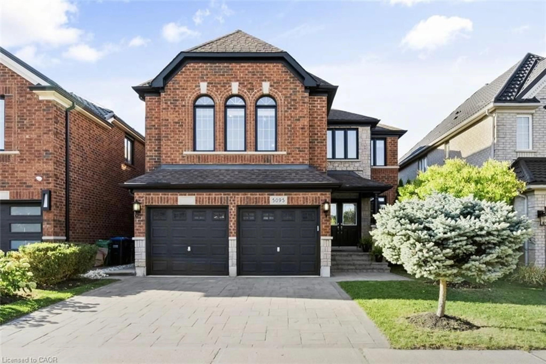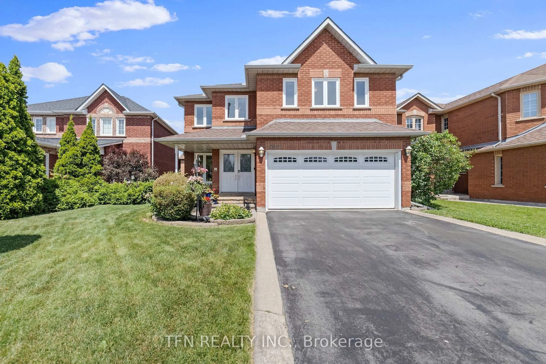2 BEDROOM WALK-OUT BSMNT IN-LAW SUITE: This EAST facing home is Located few steps from Heartland Town Centre, featured with a Walkout Basement in-law suite & Income Potential, this well-maintained 4+2 bedroom, 4-bathroom home sits on a large 40x110 lot with a full brick exterior and ample parking, including a 2-car garage and 3-car driveway. The main floor features formal living and dining room, a cozy family room, and a kitchen upgraded with modern granite countertops and a gas range. Beautiful hardwood floors flow through the main and upper hallway, while the bedrooms and basement offer durable laminate flooring. Upstairs, the primary bedroom boasts a spacious 5-piece ensuite, alongside three great sized bedrooms and a second 4-piece full bath. Upgraded window frames, California shutters and granite countertops in the washrooms are adding features to this home. The walkout basement includes a fully finished 2-bedroom, 4-piece bath in-law suite with a separate entrance, kitchen with gas stove, and laundry hookups. This space is ideal for rental income or extended family. Enjoy outdoor living on the 26x16 deck, complemented by a handy 9x8 shed for storage. With ceramic tile in all wet areas and plenty of space throughout, this home is move-in ready and perfect for growing families. Note:- The basement is finished (including Kitchen & Washroom) with city permit for personal use. Over 200K upgrades from 2012 which includes Furnace (2022), AC (2023), All Windows (2012), California Shutters (2018), Shingles (2011), Tankless Water Heater (2022), Upper Level Kitchen (2012), Upper Level en-suite washroom (2023), 2nd washroom updated (2017), Driveway (2012), Upper level Hardwood flooring, Ceramic Tiles & Laminate (2012), Basement Finished with Kitchen & washroom (2012), Upper level Stairs railings & spindles (2024), Basement Stairs (2012), Deck & lower level concrete patio (2012), Garage Door (2017), Shed in the Backyard (2012), Upper Level & Basement Patio Doors (2012)
Inclusions: Central Vac, Dishwasher, Dryer, Garage Door Opener, Gas Stove, Range Hood, Refrigerator, Washer, Window Coverings. 2nd Stove, Dishwasher, Fridge in the Basement.
