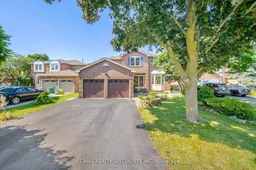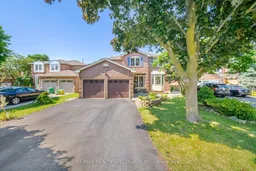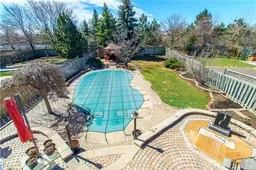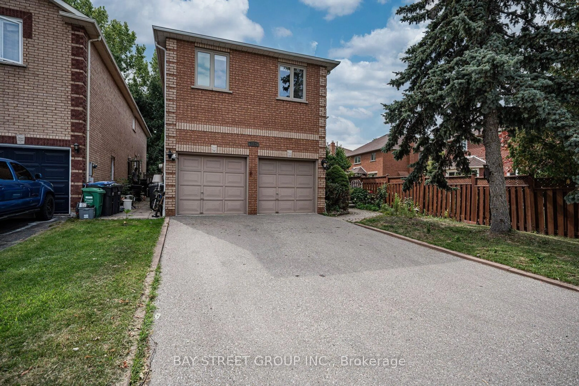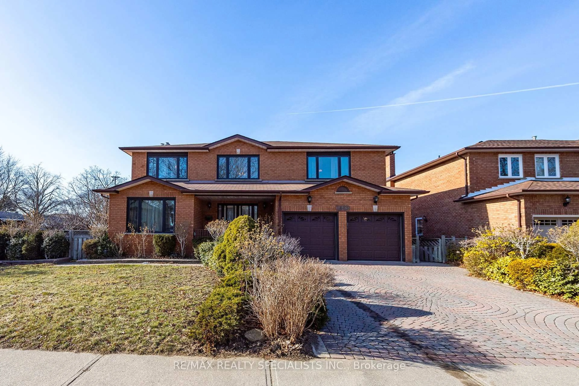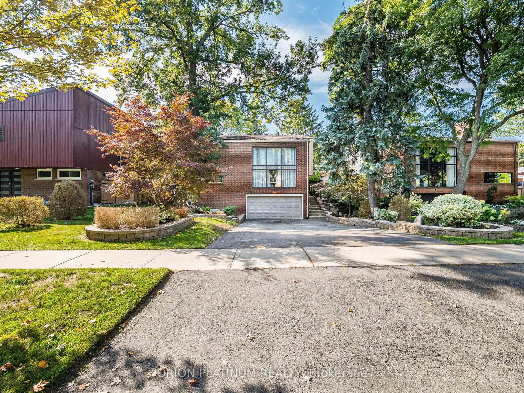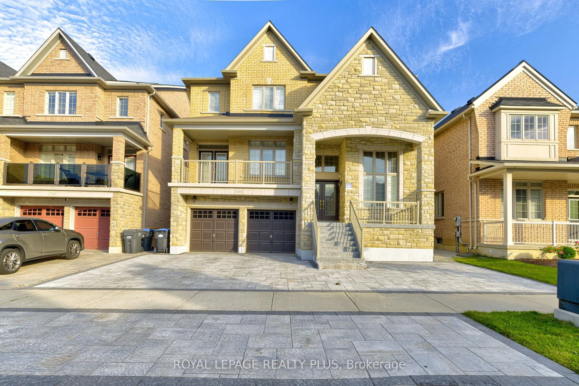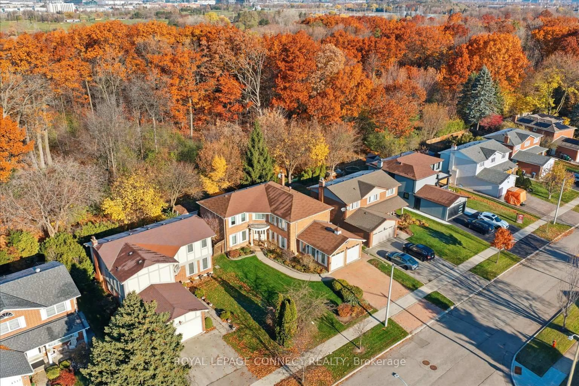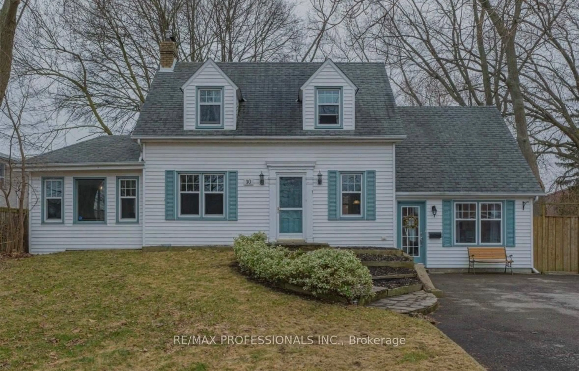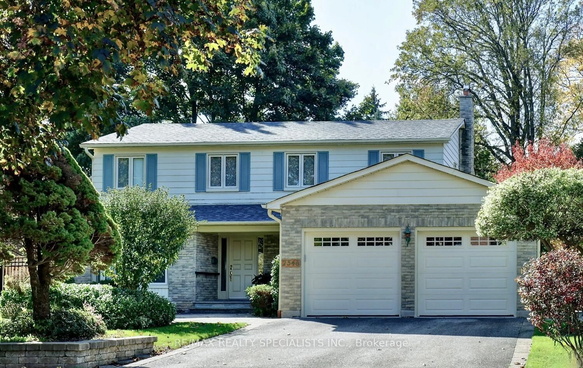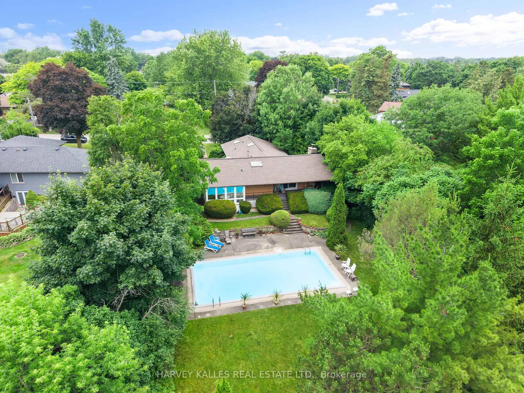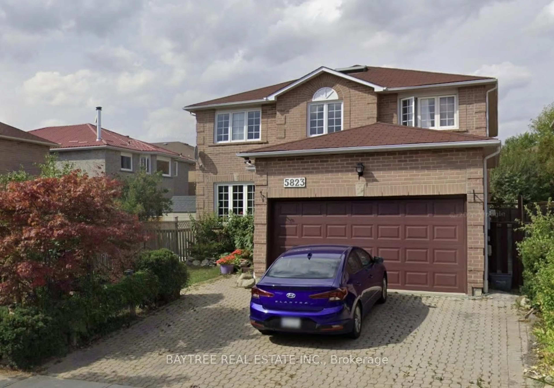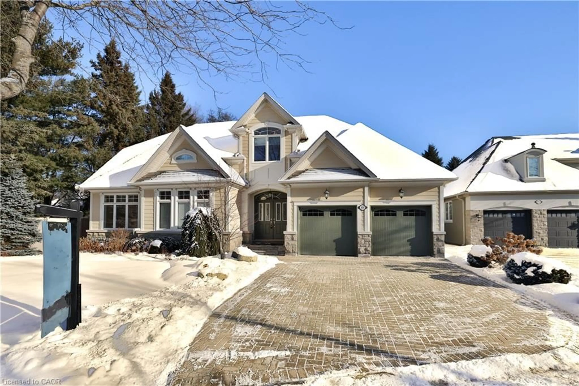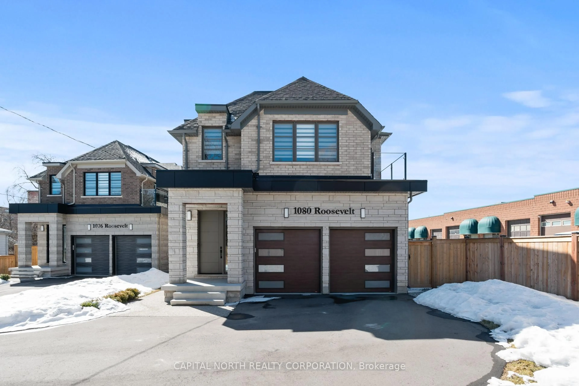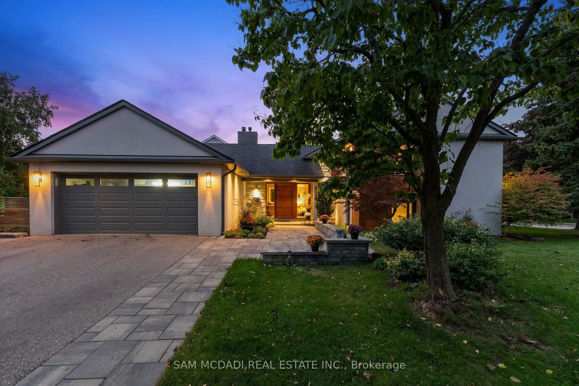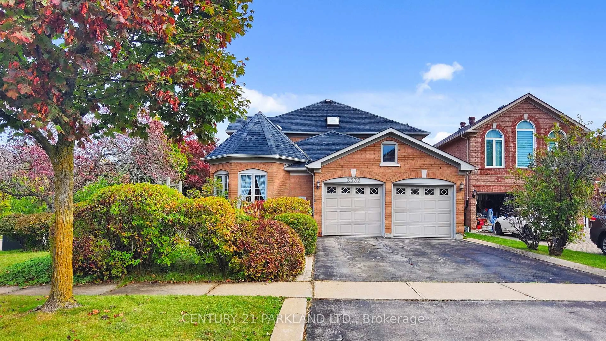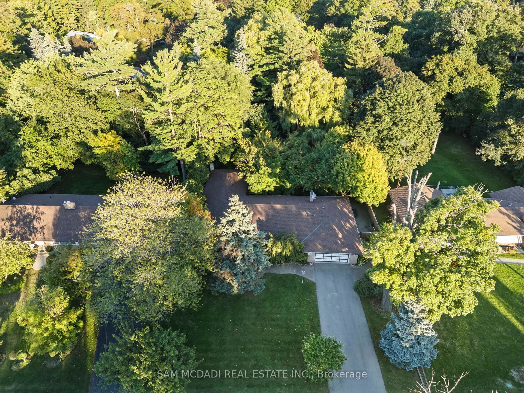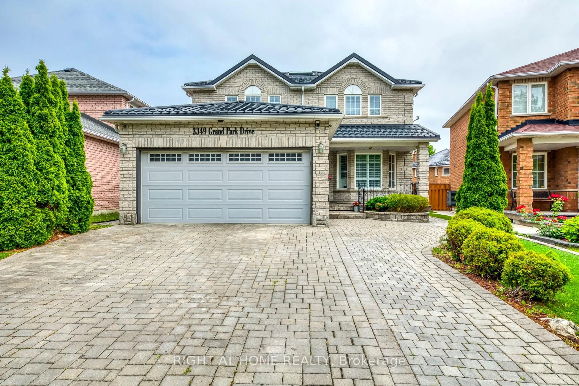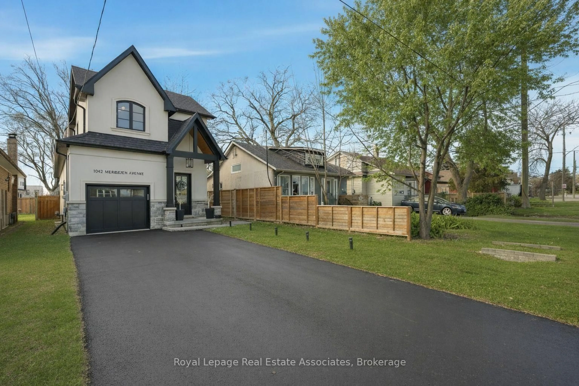Welcome To Your Forever Home Nestled in A Safe, Friendly Neighborhood.This Beautiful House Offers A Seamless Blend Of Comfort And Luxury, Providing A Summertime Escape By The In-Ground Chlorine Pool and Resort Like Backyard. Discover the ultimate family retreat in this impeccably maintained 4 bedroom, 4 washroom home. Entertain guests in the formal dining and sitting areas, or unwind in the cozy family room. The centrally located kitchen overlooks the backyard, making it easy to keep an eye on outdoor activities while preparing meals. This Timeless Property Offers Over 4000 Square Feet Of Living Space. To Complete The Paradise This Large Yard Offers Many Open Sitting Areas To Accommodate Large Gatherings For Family And Friends Or Special Events. Picturesque Windows That Allow For Natural Sunlight W/Spacious Principle Rooms Throughout. Main floor Laundry. An Office with lots of sunlight. Enjoy the spiral Stairs to upper level. Massive size Prime bedroom that offer extra sitting area over look the pool and the backyard with large W/I Closet and double sink in-suite bathroom. 2nd and 3rd bedroom with mirrored double door closet and the 4th bedroom comes with Double closets. Fully Renovated Lower-Level W/Large Rec Room Offering Pot Lights, Space For Office Or Home Gym, Additional Guest Suite W/Stunning 3Pc Bathroom W/Large Glass Shower. Fridge and stove 2020, Front load Washer and dryer 2020, Pool liner 2023, Pool pump 2024, Backyard Fence 2023.
Inclusions: S/S fridge, stove, dishwasher, washer and dryer, swimming pool equipment, pool heater, filter and pump.
