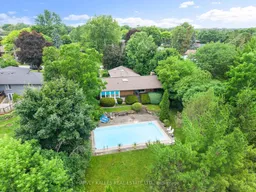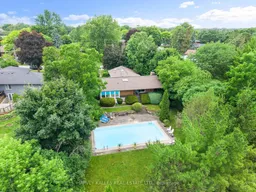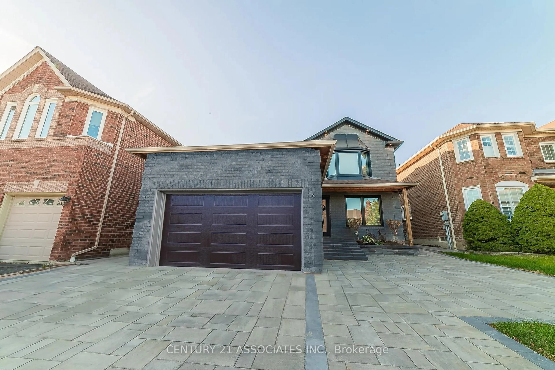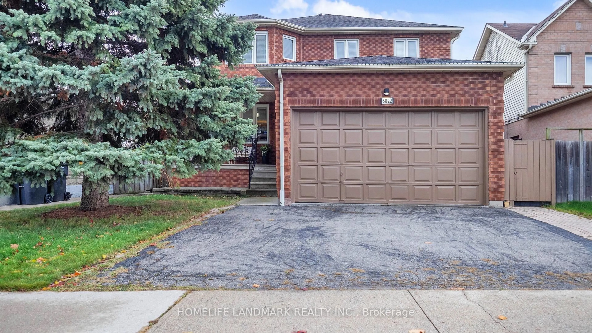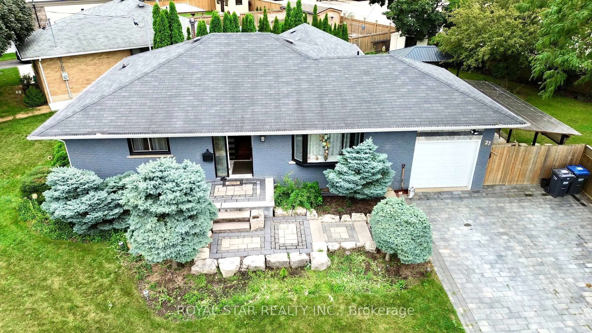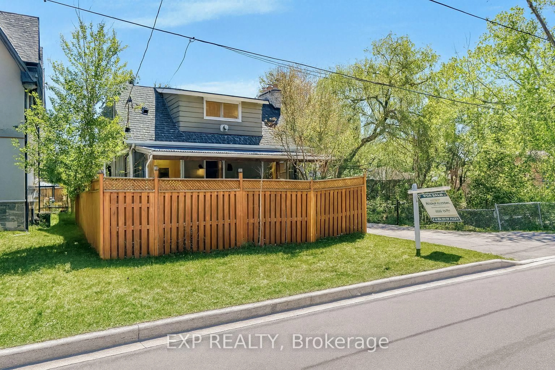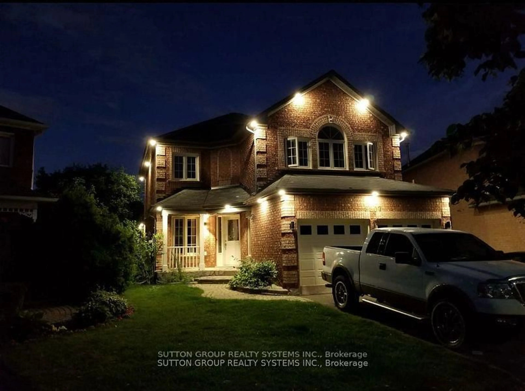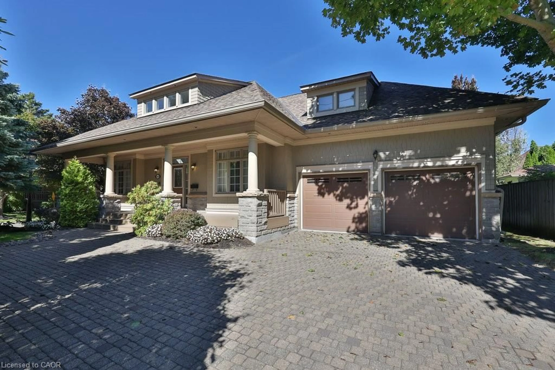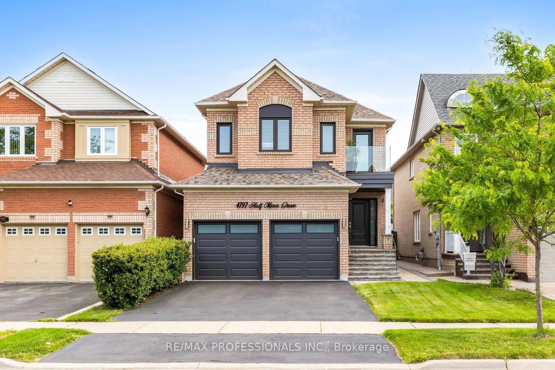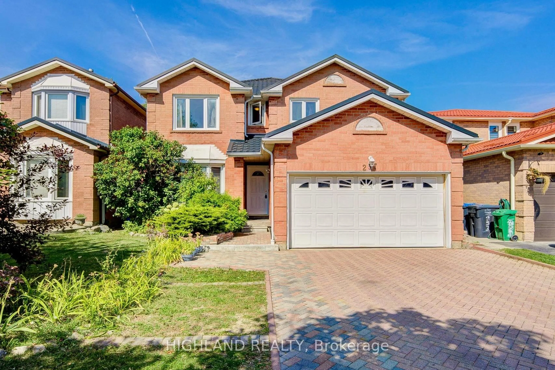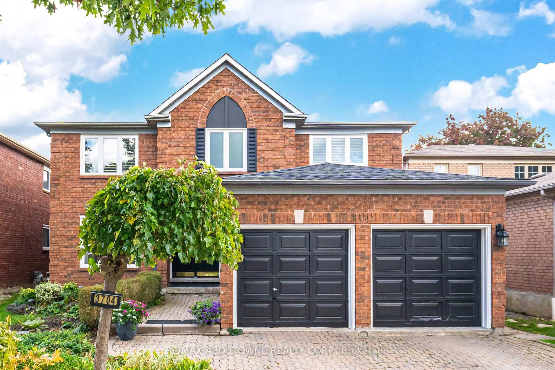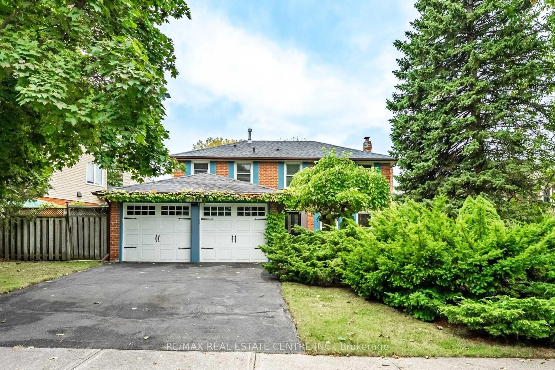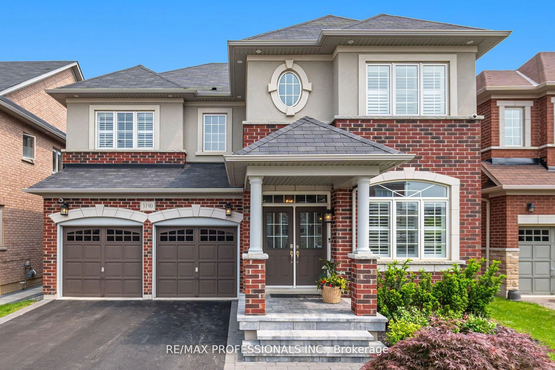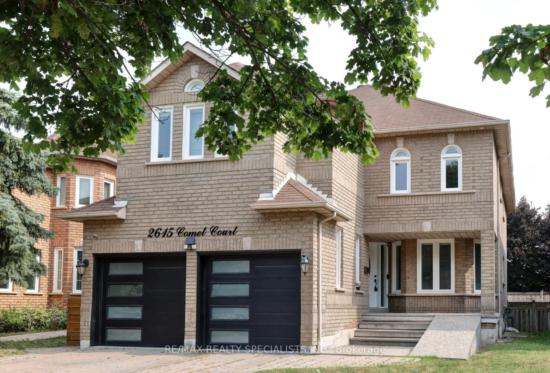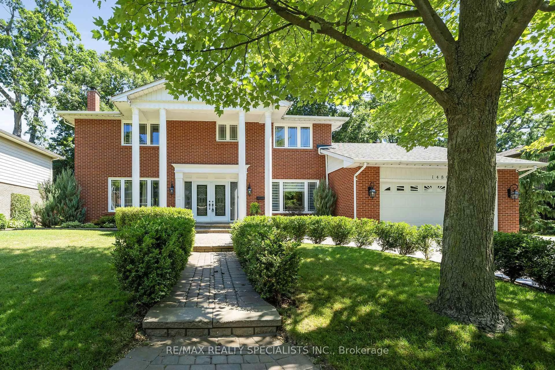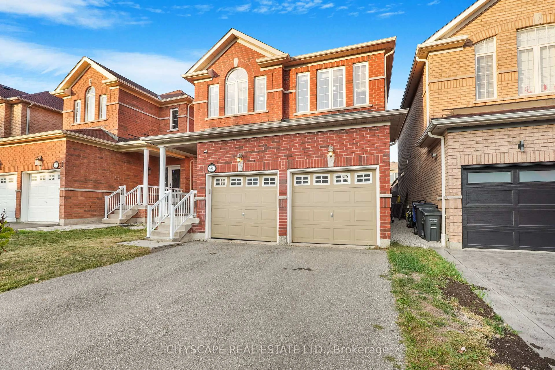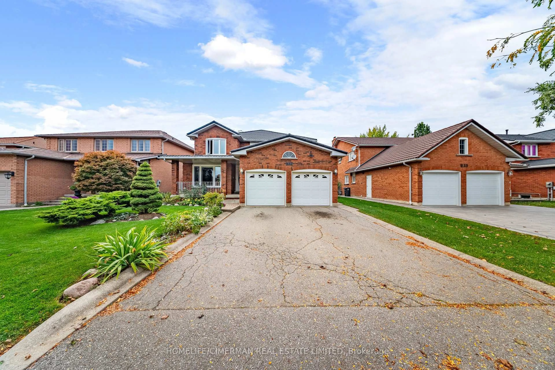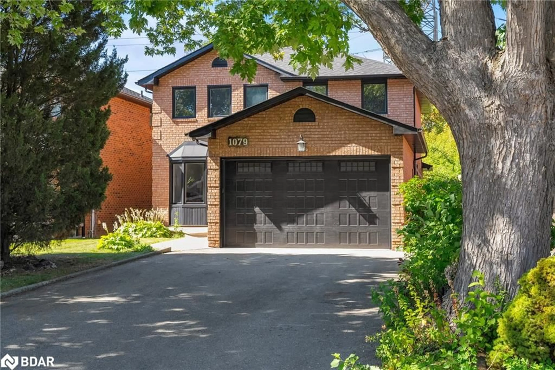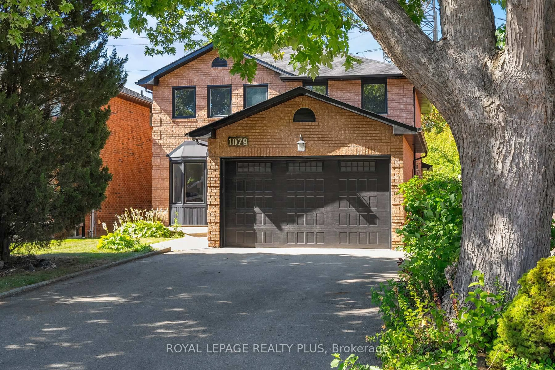Some homes tell a story the moment you arrive and this one speaks in calm, quiet tones. Why maintain a cottage and a city home when one property gives you both? This style of urban cottage living in Mississauga is extremely rare. Set on a nearly 300-foot deep ravine lot in the heart of Streetsville, this home offers rare privacy and an authentic connection to nature. Backing directly onto the Credit River and Culham Trail, it's surrounded by towering trees with no neighbours in sight. Wildlife is part of the everyday experience - from deer and hummingbirds to blue jays and rabbits. Originally a 1950s model home, the ranch-style bungalow features a wide footprint, a walkout basement with high ceilings, and a grandfathered pool you simply can't recreate today. Whether you choose to update, rebuild, or simply relax just as it is, you're only steps from the GO, the village, top-rated schools, and charming local shops. A rare blend of peace, character, and location - this one stands alone.
Inclusions: Appliances include: Fridge, Stove, Dishwasher, Microwave. Washer/Dryer. Inground Pool. Hwt Rental.
