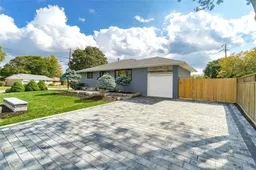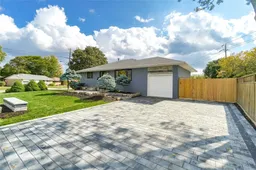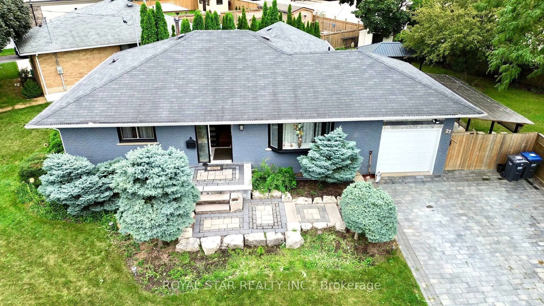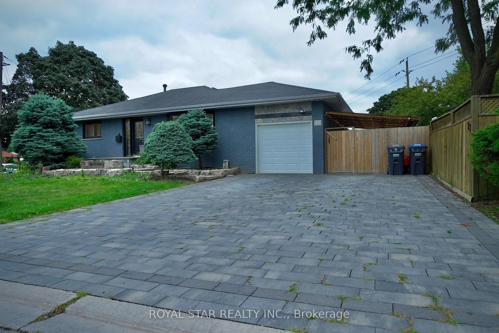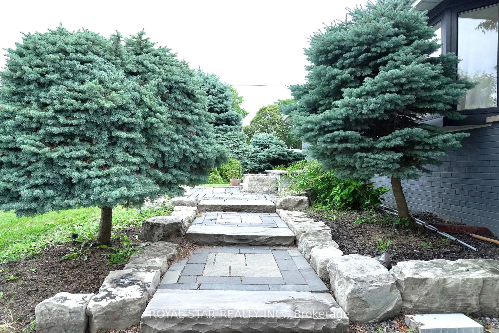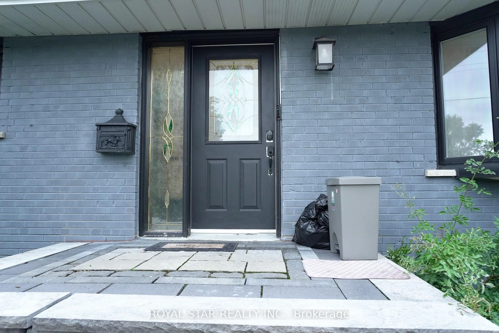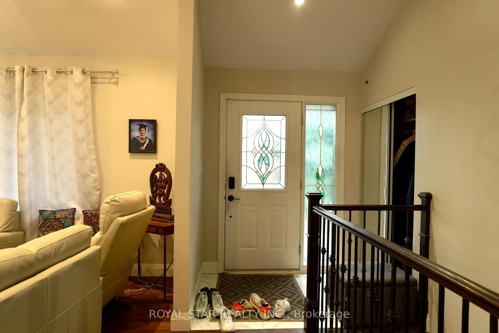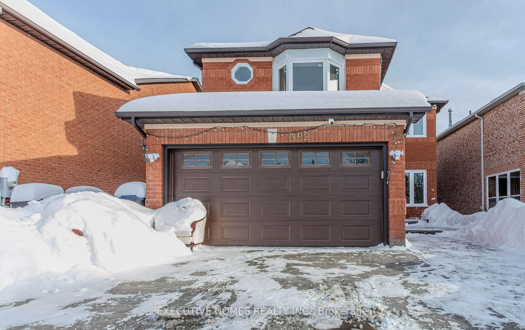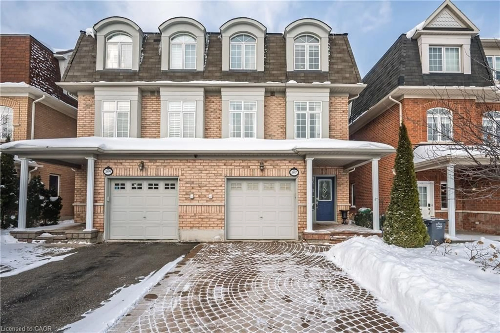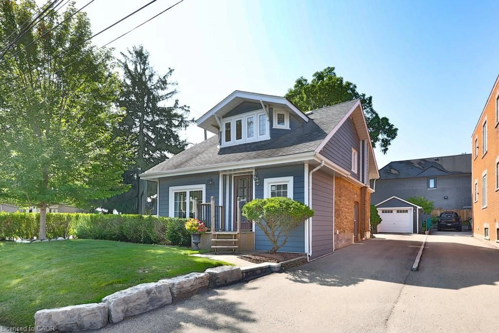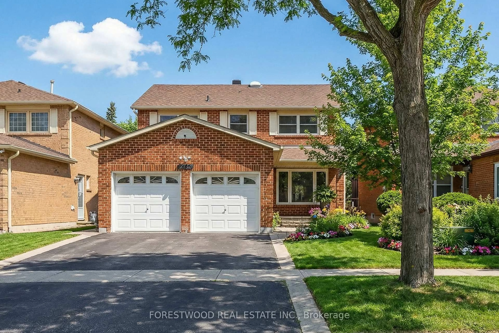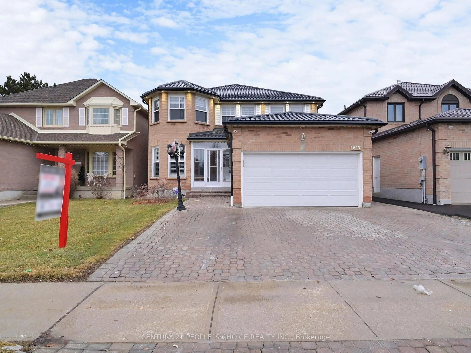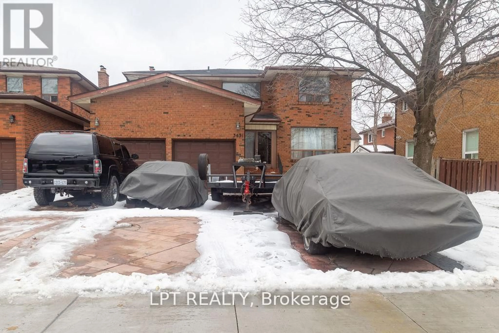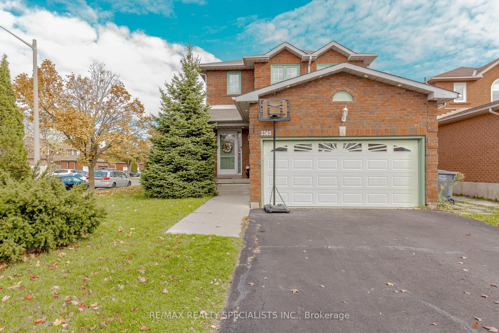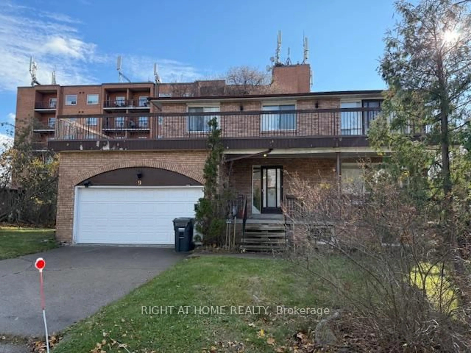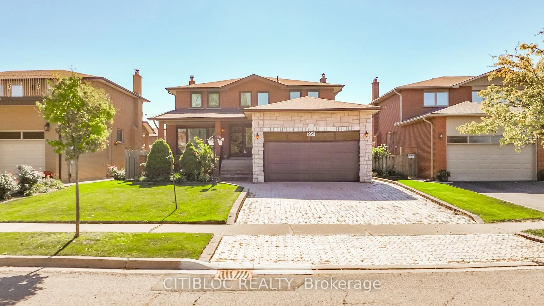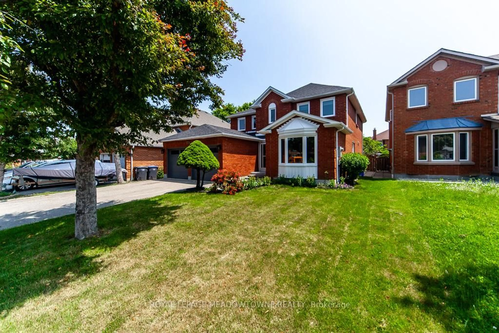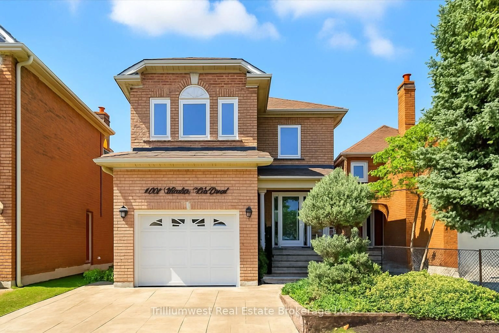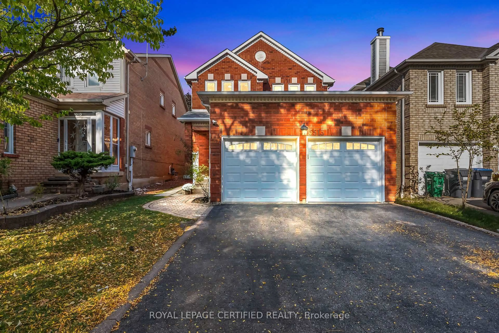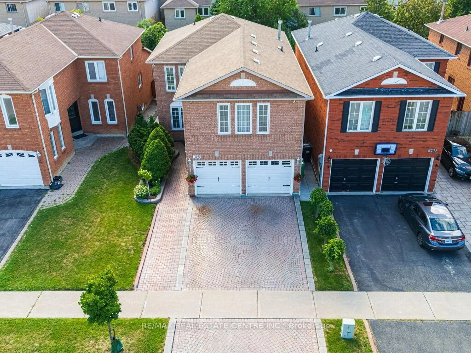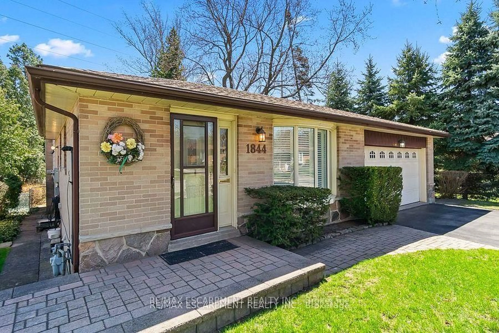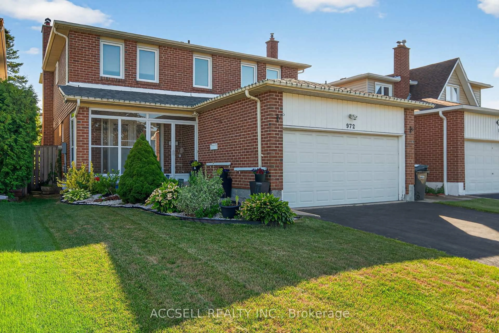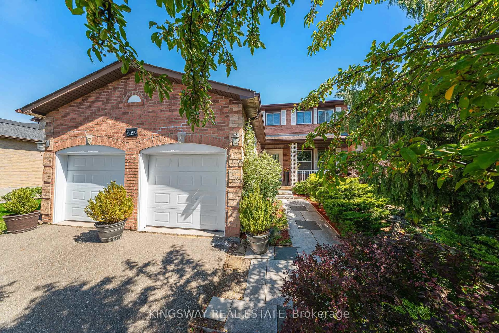27 Matlock Ave, Mississauga, Ontario L5N 2P7
Contact us about this property
Highlights
Estimated valueThis is the price Wahi expects this property to sell for.
The calculation is powered by our Instant Home Value Estimate, which uses current market and property price trends to estimate your home’s value with a 90% accuracy rate.Not available
Price/Sqft$1,174/sqft
Monthly cost
Open Calculator
Description
Welcome to 27 Matlock Avenue A Rare Gem in the Highly Sought-After Community Of Riverview Heights, Streetsville! This Fully Renovated Bungalow Has Been Transformed To Perfection, Showcasing Luxurious Designer Finishes Throughout. Featuring 3+2 spacious bedrooms, 3 Elegant Bathrooms, And 1 Modern Kitchen, It Offers Both Style And Versatility --- Perfect For Multi-Generational Living Or Investment Potential. The Open-Concept Layout Is Enhanced By Soaring Cathedral Ceilings, Creating A Bright And Inviting Atmosphere Ideal For Entertaining. Step Outside To Your Very Own Private Oasis: A Professionally Landscaped Backyard Complete With Interlock Stone, A Cozy Fire Pit, And A Relaxing Hot Tub --- The Ultimate Space To Unwind And Enjoy Year-Round. This One-Of-A-Kind Property Is Unlike Anything Else In The Neighbourhood And Is Truly An Absolute Must-See!
Property Details
Interior
Features
Main Floor
3rd Br
3.12 x 3.0hardwood floor / Window / Se View
Great Rm
4.6 x 4.95Fireplace / Pot Lights / Bay Window
Kitchen
7.9 x 2.74Ceramic Back Splash / Stone Counter / Tile Floor
Dining
0.0 x 0.0Tile Floor / O/Looks Backyard / Large Window
Exterior
Features
Parking
Garage spaces 1
Garage type Attached
Other parking spaces 4
Total parking spaces 5
Property History
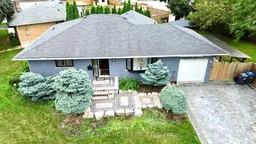 26
26