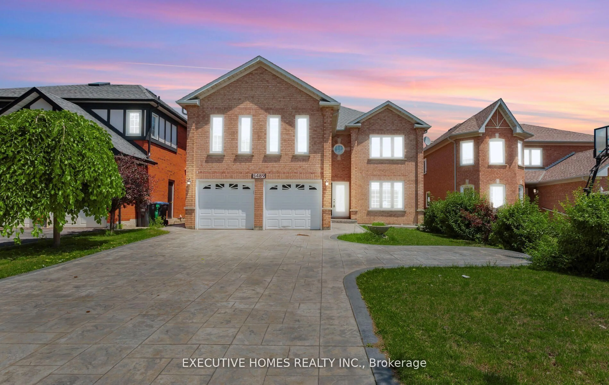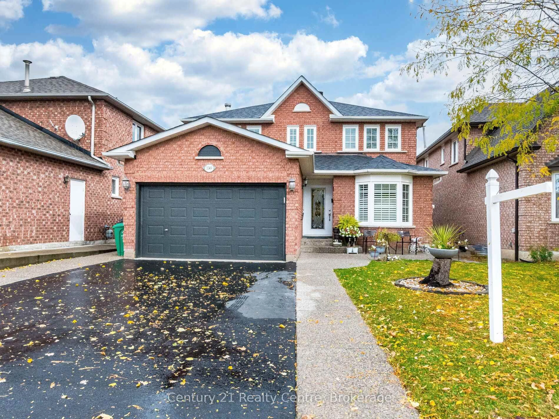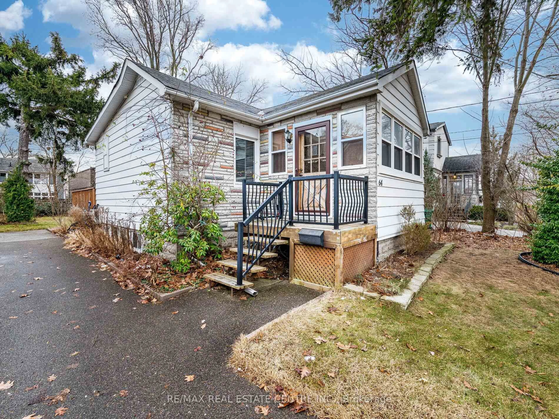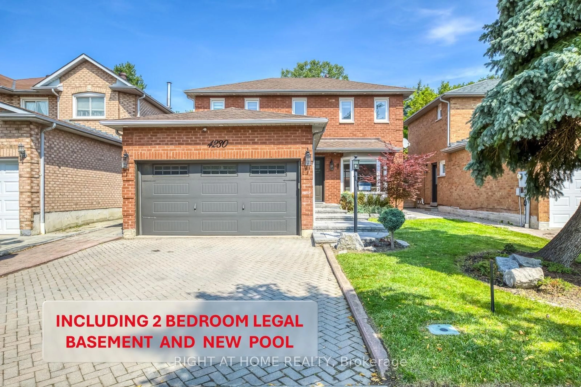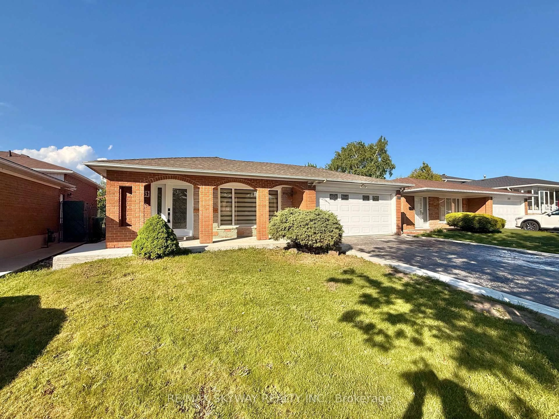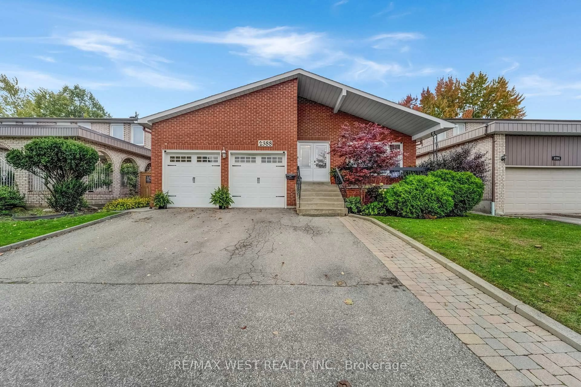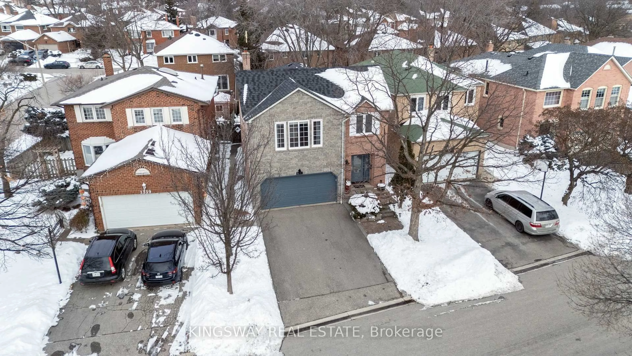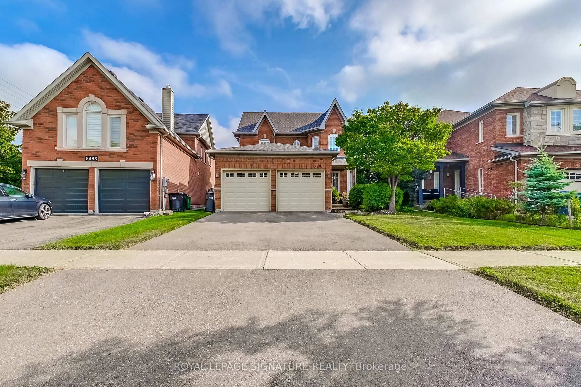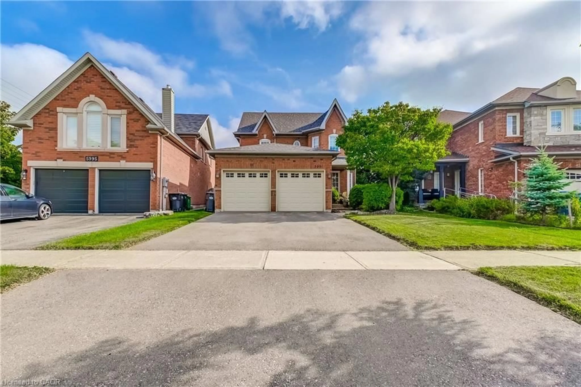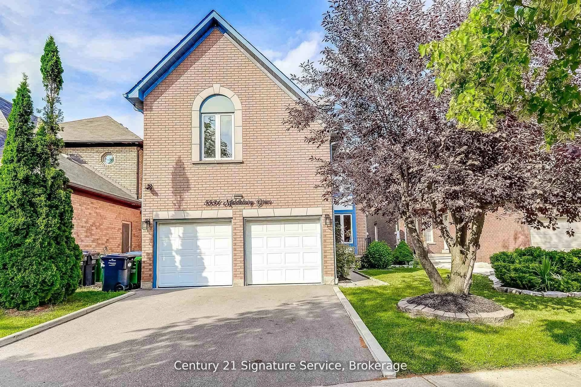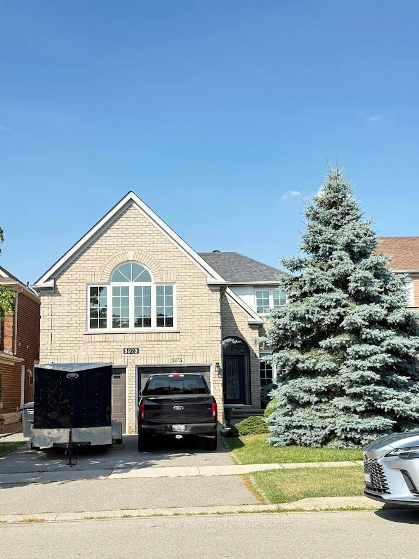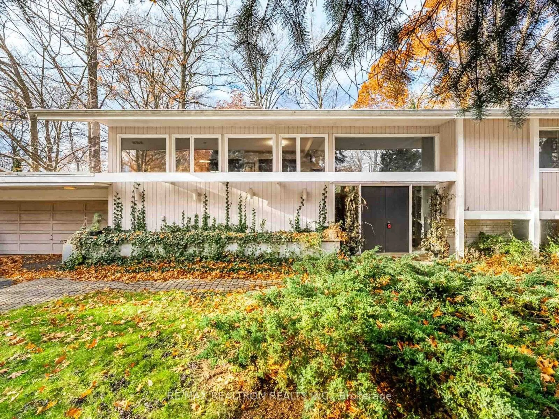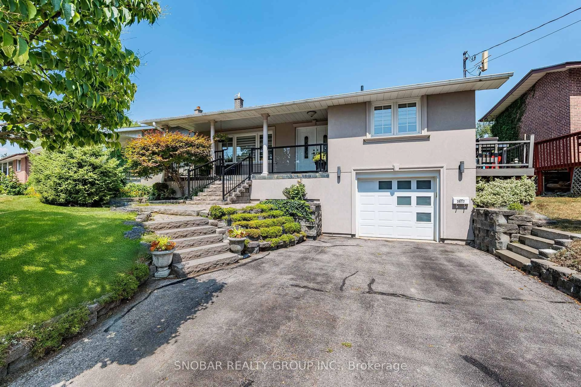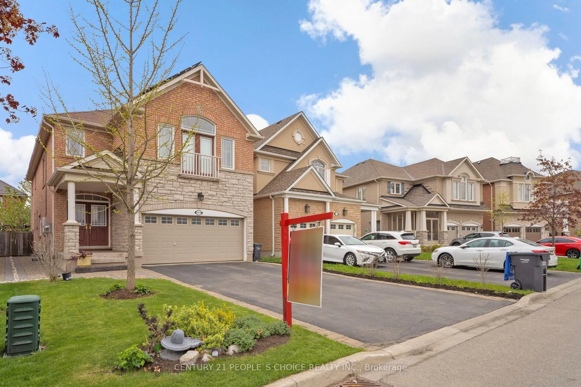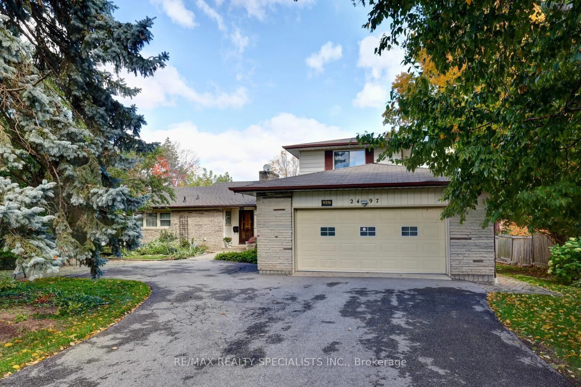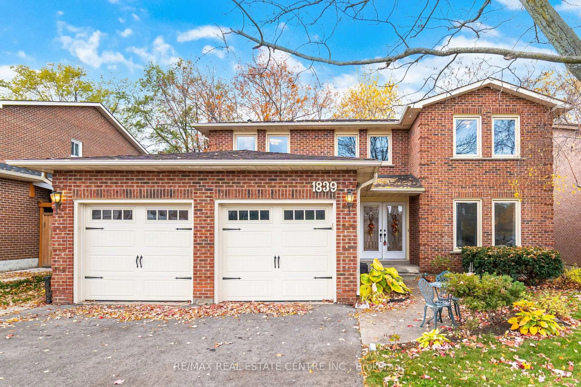Rarely Offered! Stunning All-Brick Detached Home Featuring 4+2 Bedrooms with a 2 Bedrm Basement Apartment, Located in the Heart of Central Erin Mills and Surrounded by Mature, Picturesque Trees. This Prime Location Falls Within the Boundary of Top-Ranked Schools Including John Fraser Secondary School (9.8 rating), Thomas St. Middle School, Middlebury Public School (Gifted Program).Enjoy a 2-Car Garage with a Large Driveway (Freshly Paved in 2021). The Home Boasts an Ideal Layout with a Grand Foyer, Elegant Spiral Staircase, and a Spacious Main Floor Additional Family Room Separate from the Formal Dining Room. The Renovated Great Room Features Custom Built-In Shelving, a Gas Fireplace, and Opens Into the Eat-In Kitchen Complete with Pot Lights, Stainless Steel Appliances, Built-In Oven & Microwave, Quartz Countertops, Newly Installed Tiles, and a Walkout to a Private Backyard.Upstairs Offers 4 Generously Sized Bedrooms, Including a Luxurious Primary Bedroom with a Large Walk-In Closet and a Private Ensuite Bathroom. Bathrooms Updated with Quartz Stone Countertops. The Basement Includes 2 Additional Bedrooms, a Fully Equipped Kitchen with Stainless Steel Appliances, a Comfortable Family Room, and a Modern 3-Piece Bathroom Perfect for In-Laws or Rental Income.Conveniently Located Minutes to Erin Mills Town Centre, Credit Valley Hospital, and University of Toronto Mississauga, with Easy Access to Hwy 403/407, Public Transit, Parks, and Trails.
Inclusions: 2 Stainless Steel Fridges, 1 Gas Stove, 1 Electric Stove (BSMT), 1 Microwave Oven, 1 Wall Oven, All ELFS, All Window Coverings.
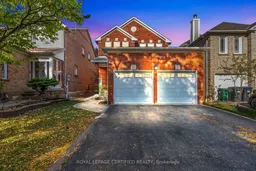 50
50

