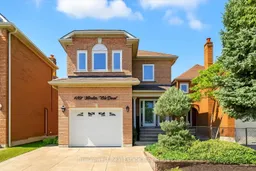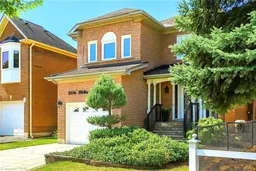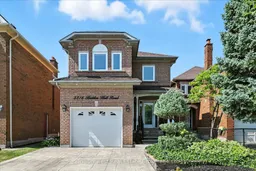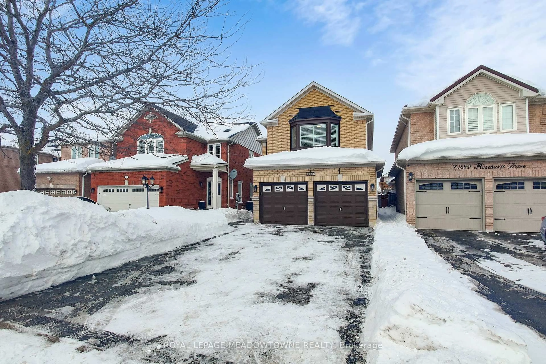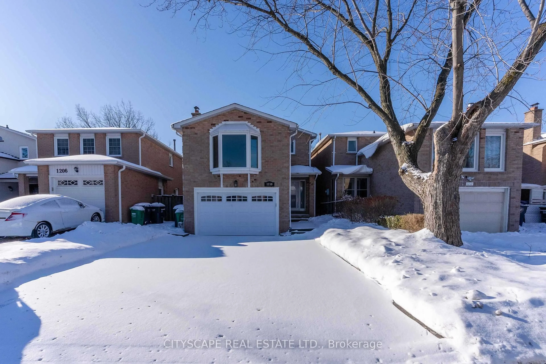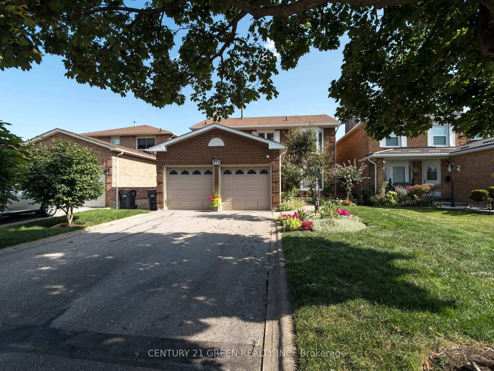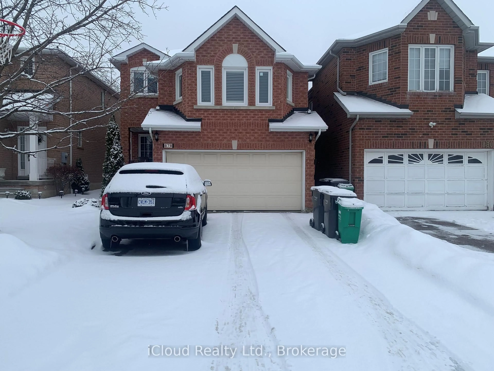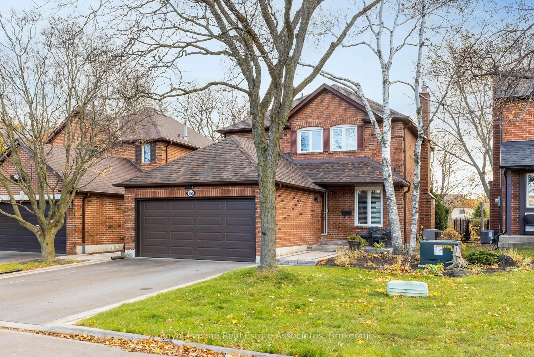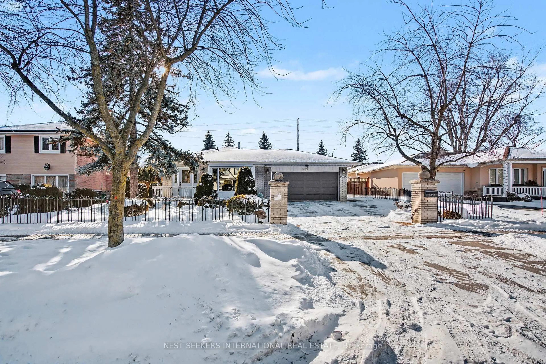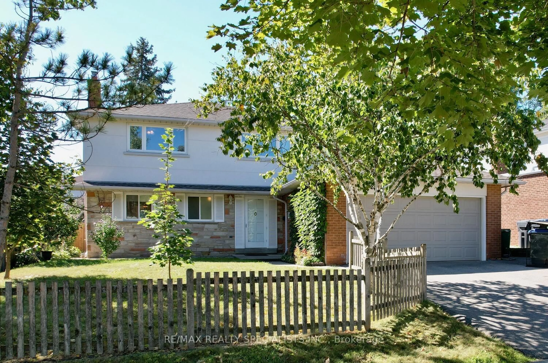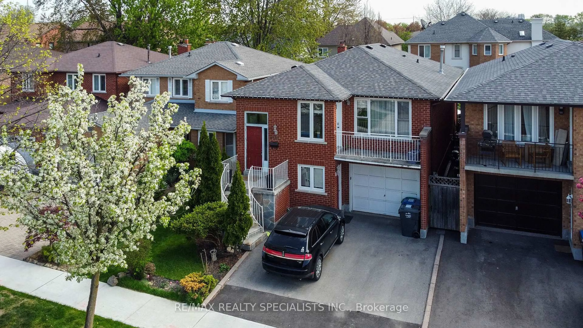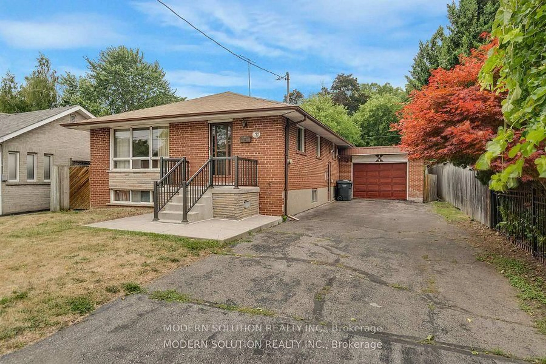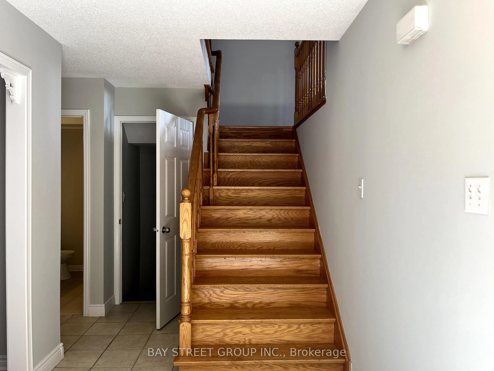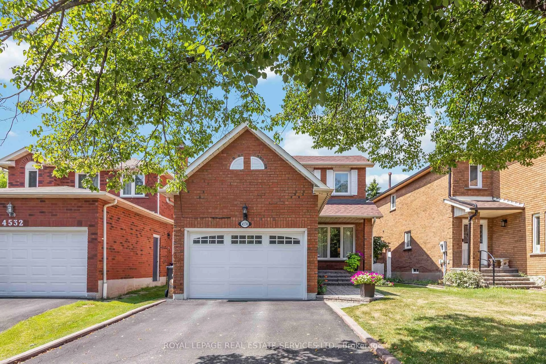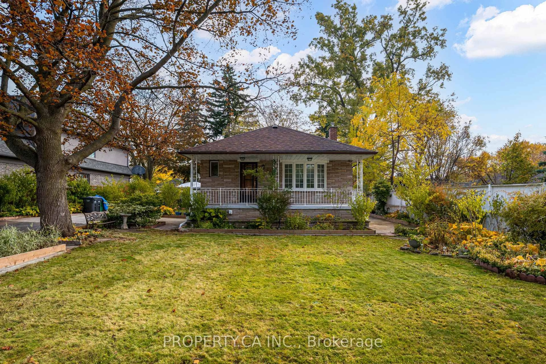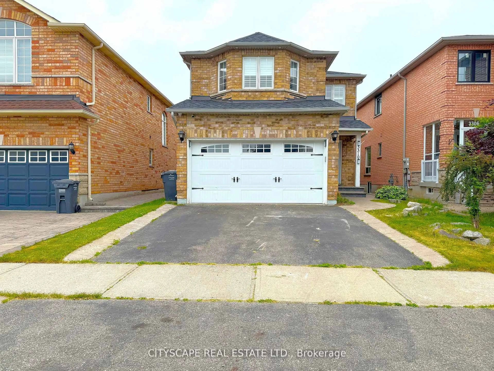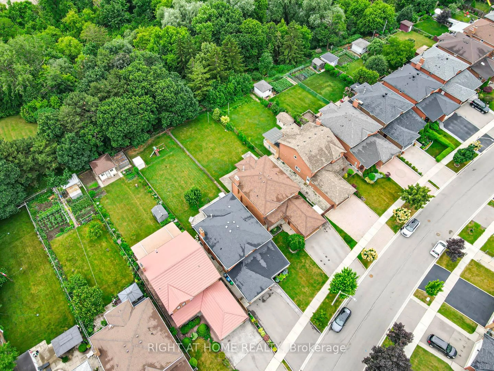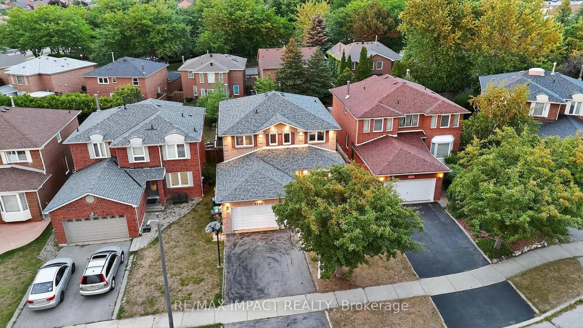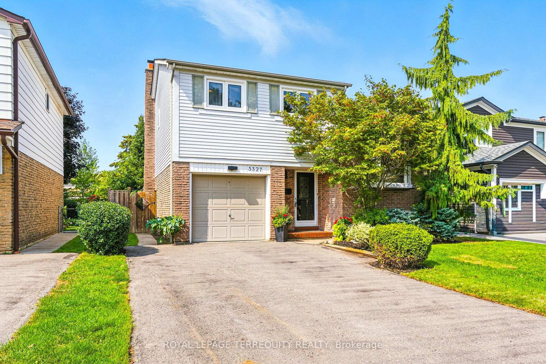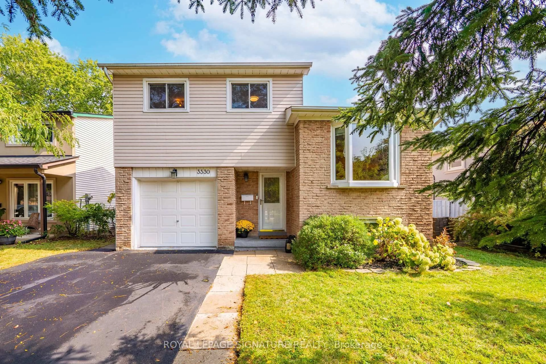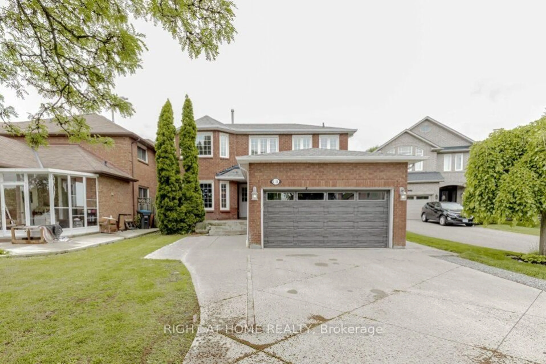Tucked away on a quiet, family oriented street, this beautifully maintained home has been cherished by the same owners for nearly three decades. Thoughtfully updated and filled with warmth, it's a place where memories have been made and where new ones are waiting to unfold. Inside, some features include hardwood floors across both the main and second levels, wood staircase, custom mold and trim details, bright living room and dining room with walk out to yard, and an updated kitchen featuring stainless steel appliances. The primary bedroom includes am updated ensuite, while the finished basement, centered by a cozy gas fireplace, provides the perfect space for movie nights, family time, or a quiet home office. Step outside to discover a professionally landscaped yard, complete with a stone driveway, patio, and fully fenced backyard retreat - an ideal setting for summer barbecues, quiet evenings, or joyful family celebrations in privacy. Surrounded by good schools and scenic parks, this home also offers unbeatable convenience. You're just minutes to Erin Mills Town Centre, Credit Valley Hospital, shopping, dining, and have easy access to the 403, 401, 407, and GO Transit. Lovingly cared for and full of heart, this home is the perfect place to call home.
Inclusions: Fridge, stove, dishwasher, washer, dryer, all light fixtures, all window treatments
