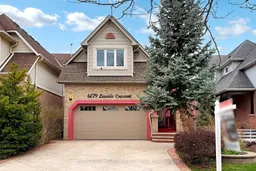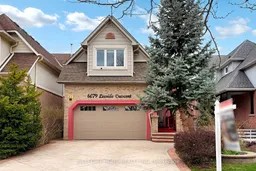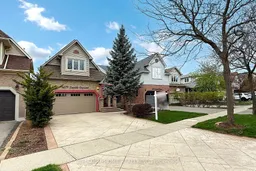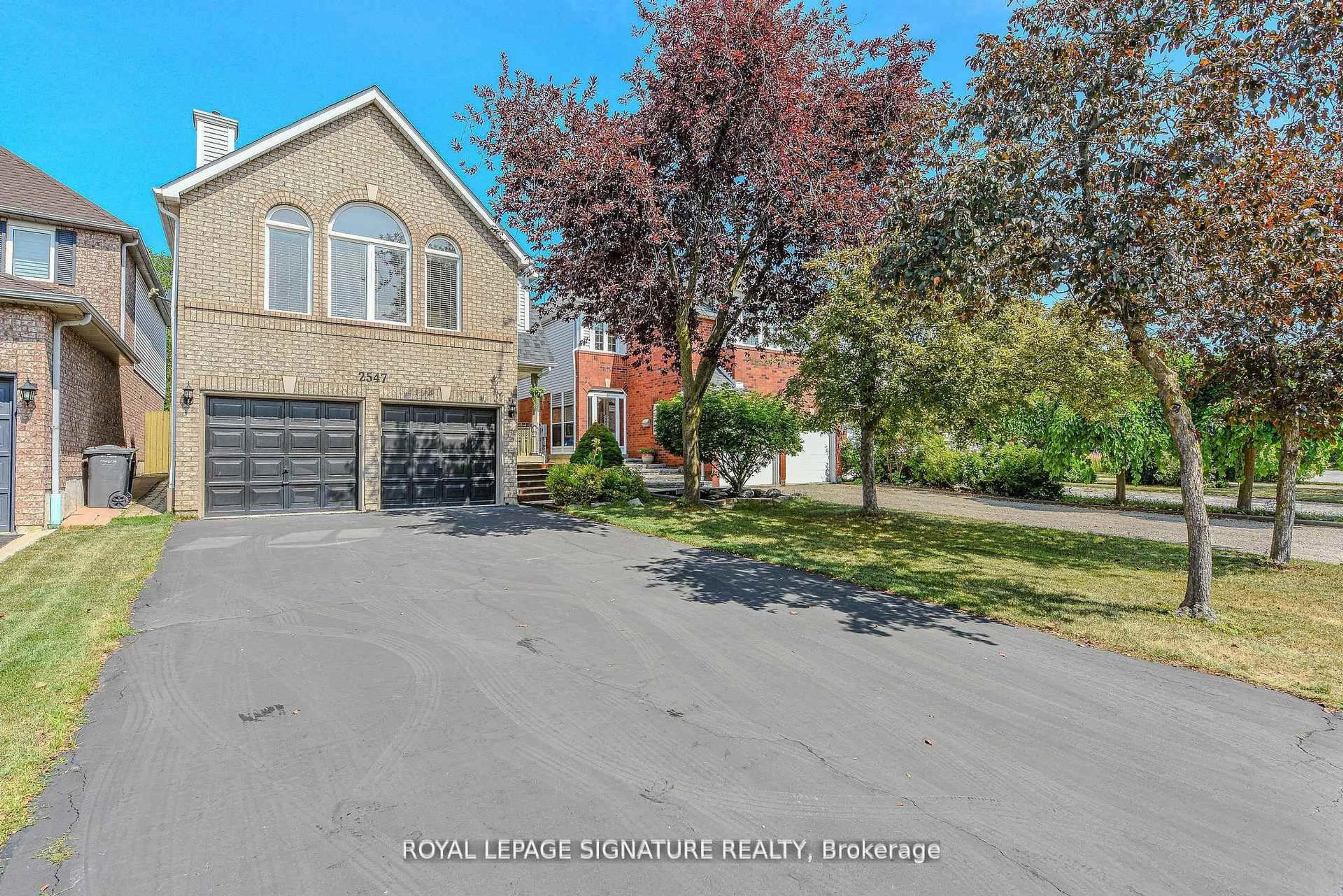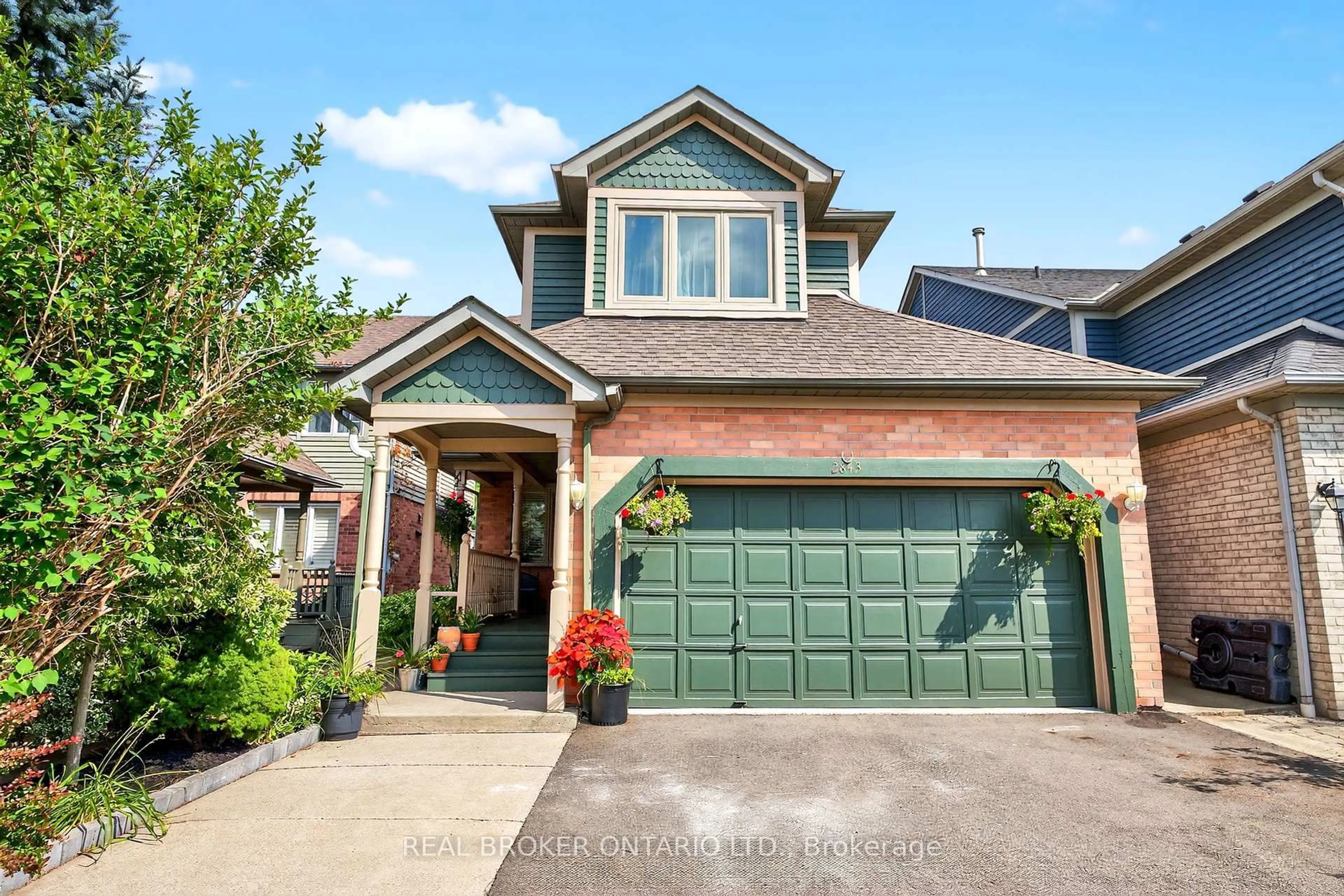Fantastic School District and Location! Discover this 3+1 bedroom, 3-bathroom home, designed with families and hosts in mind! The main floor's layout boasts a sunlit, expansive living and dining space that seamlessly connects to a chef-friendly kitchen equipped with stainless steel appliances and abundant cabinetry. Head upstairs to unwind in the oversized second-floor family room, anchored by a charming gas fireplace for those cozy evenings. The primary bedroom has dual closets and a convenient 4-piece semi-ensuite bathroom with a bathtub and standing shower. There are two more well sized bedrooms with closets and lots of natural lighting. Below, the fully finished basement rec space shines with a stylish wet bar for gatherings and a versatile bonus bedroom that adapts effortlessly as an additional bedroom, guest suite, office, or workout room. Venture outside the main-level sliding door walkout access to a fenced yard featuring a spacious deck and enchanting gazebo, your go-to spot for barbecues and relaxation. Tucked into a vibrant, family-focused neighborhood, top-rated schools, green parks, convenient stores, and easy transit options.
Inclusions: Gazebo on the backyard deck, shed in the yard, all window coverings, light fixtures, ss fridge, ss stove, ss dishwasher, washer and dryer, mini fridge, bidet upstairs bathroom.
