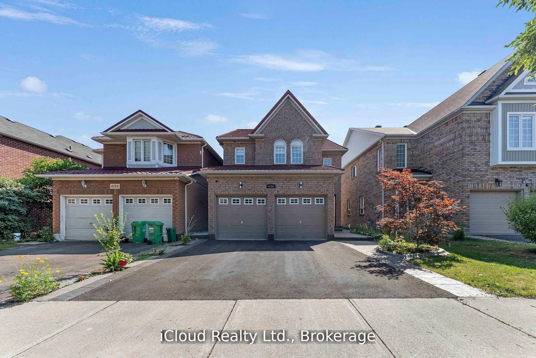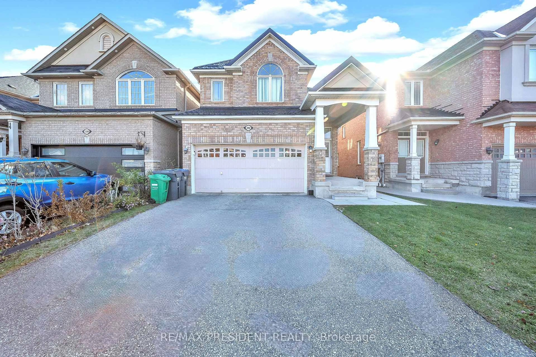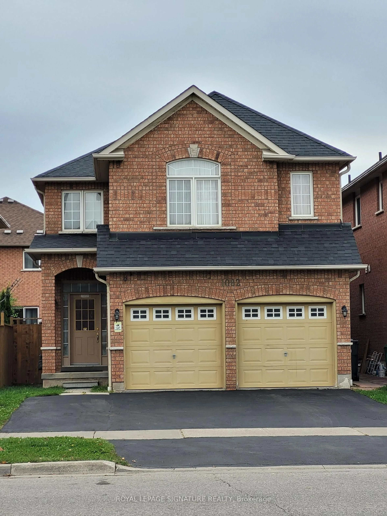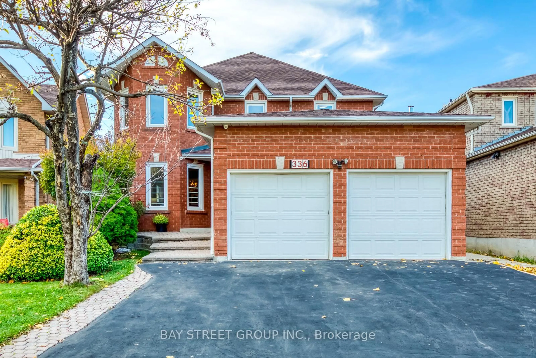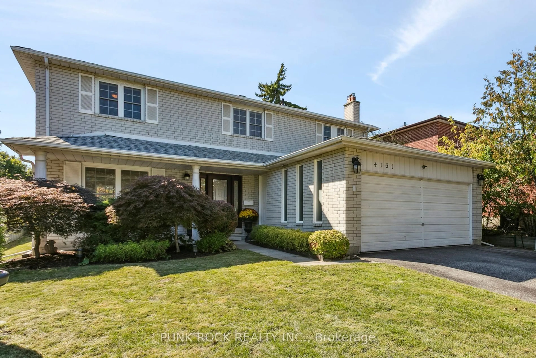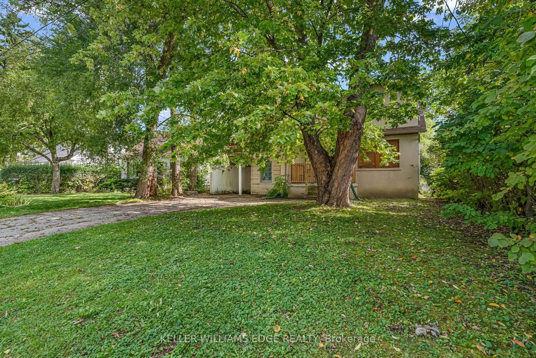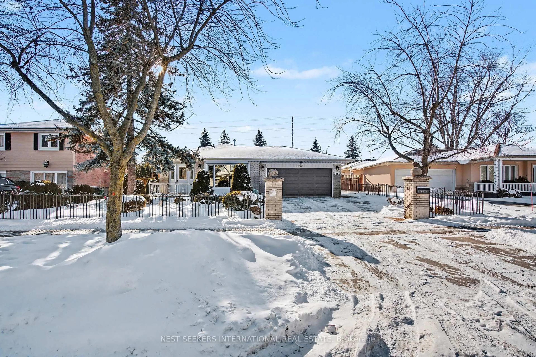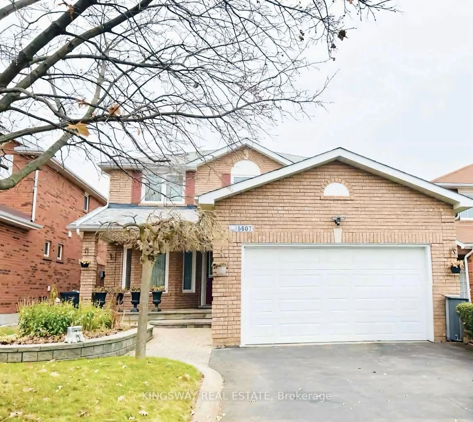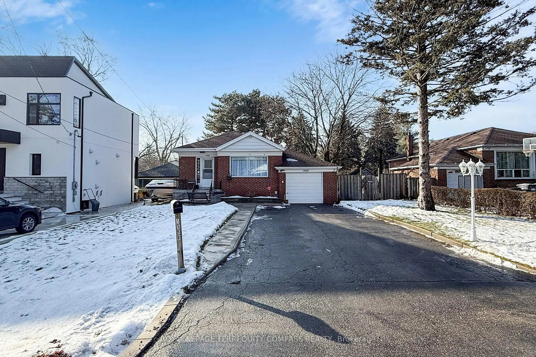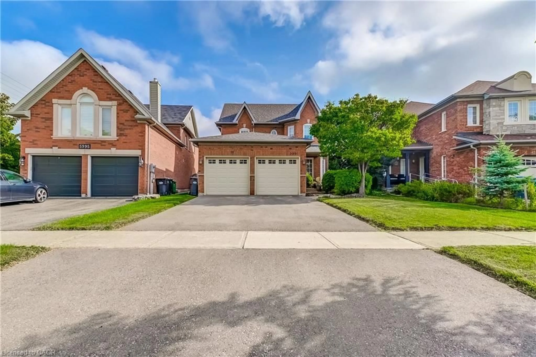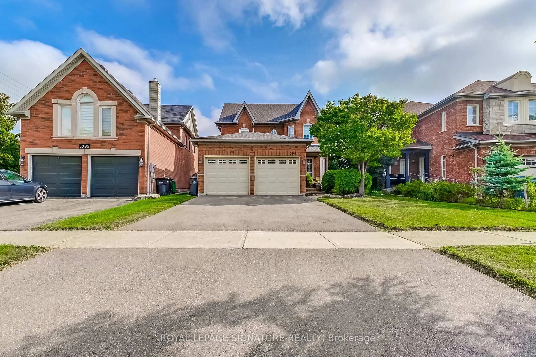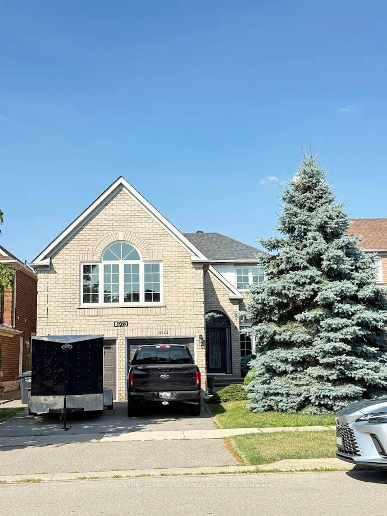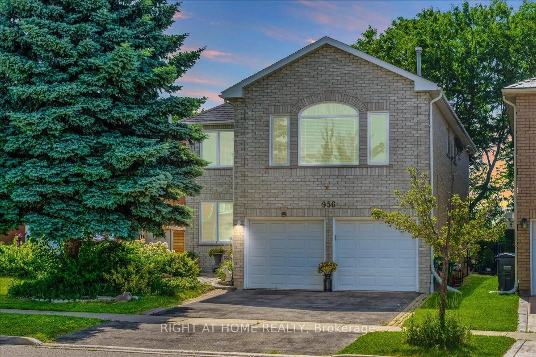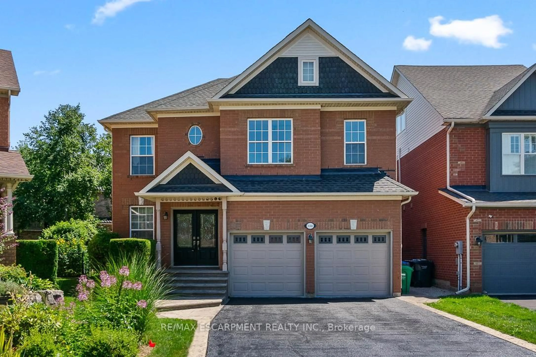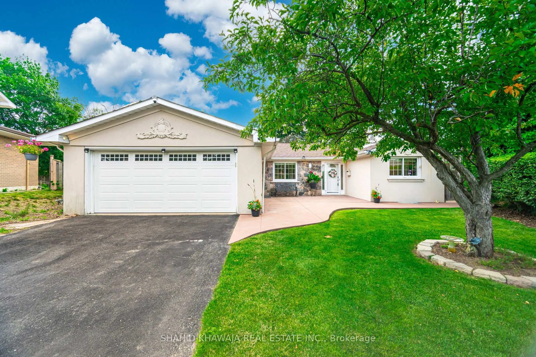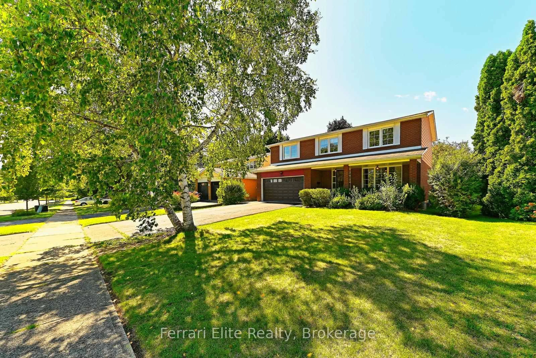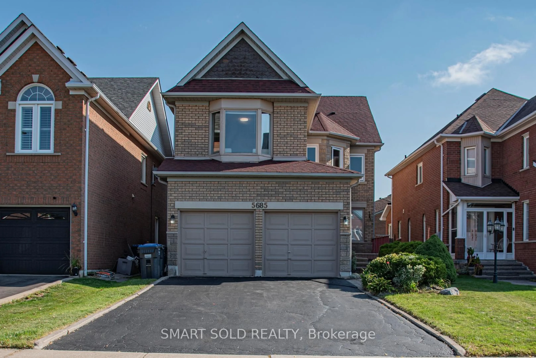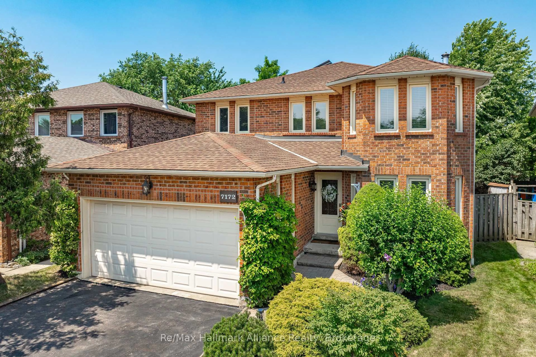This detached 2-storey home is the whole package - offering the perfect blend for family living, entertaining, and extra income. The open concept main floor is the heart of the home with a bright eat-in kitchen overlooking the living and dining areas. Upstairs, you'll find a bonus room which adds a second living space or family room, ideal for movie nights, a kids' playroom, a home office, or it can be converted into a 4th bedroom. 3 great-sized bedrooms, including a primary with double door entry, his & hers closets, and a 3-piece ensuite bath. Bright and inviting, the walk-out basement features large above-grade windows, a full kitchen & living area, 1 bedroom, and a 3-piece bath - this self-contained unit is ready to rent, or the perfect private suite for extended family. Plenty of outdoor space; an upper deck off the dining room, interlocked patio, covered front porch, landscaped yard & seasonal fruit trees. Plus, no sidewalk = more parking and less shoveling! Located in the coveted John Fraser Secondary School catchment - one of Mississauga's top-ranked high schools. Just minutes to great parks, trails, shopping, dining, community centres, transit, and 401/403 highways.
Inclusions: S/S Fridge & S/S Stove, S/S Exhaust/Hood Fan, Dishwasher. Washer/Dryer, All Window Coverings & Light Fixtures. Garage Door Opener & 2 Remotes. Gas Fireplace. Appliances in Basement; Fridge, Stove, Exhaust/Hood Fan. Windows & Roof Under Warranty.
 43
43

