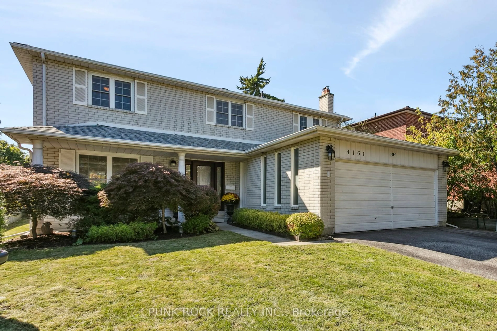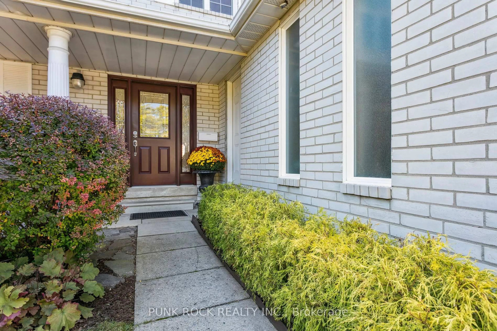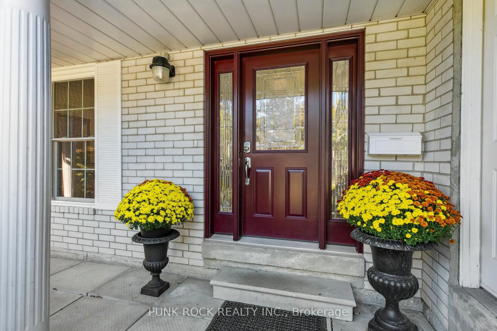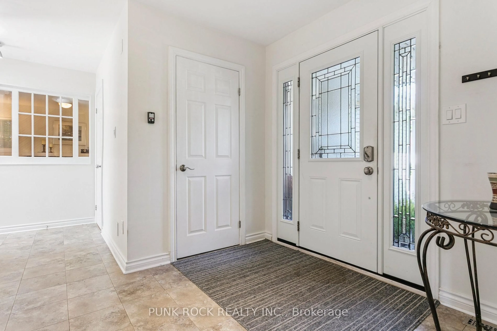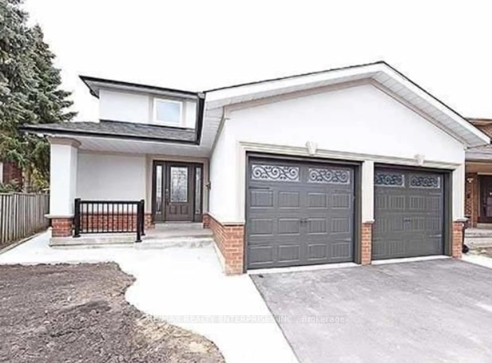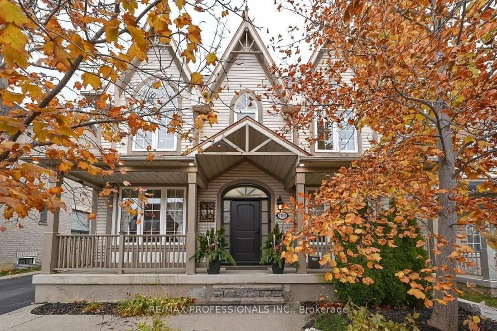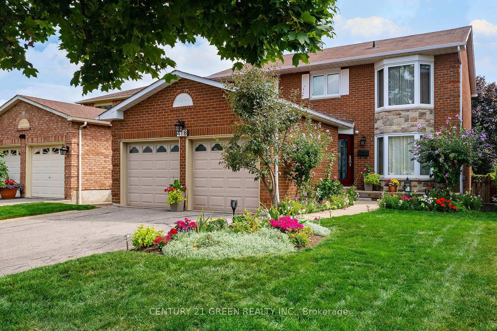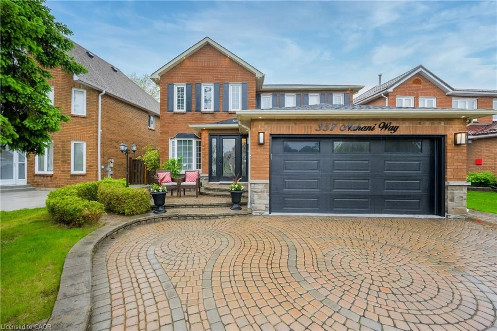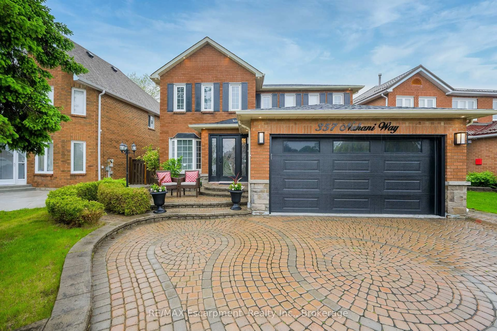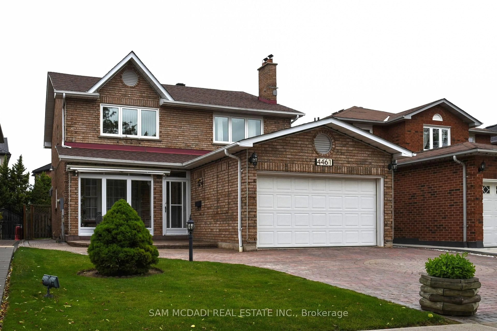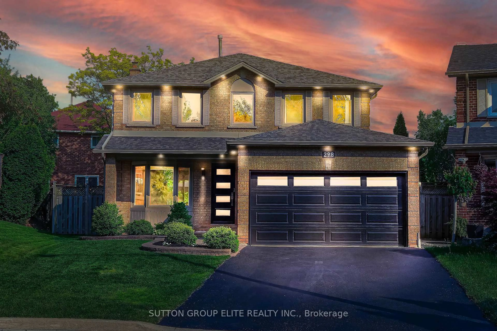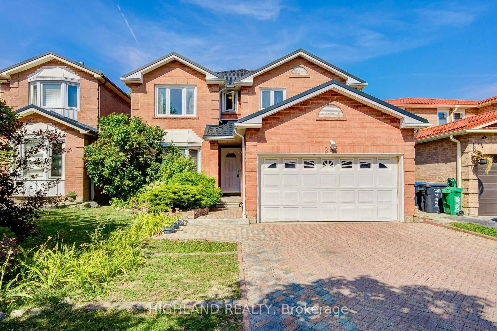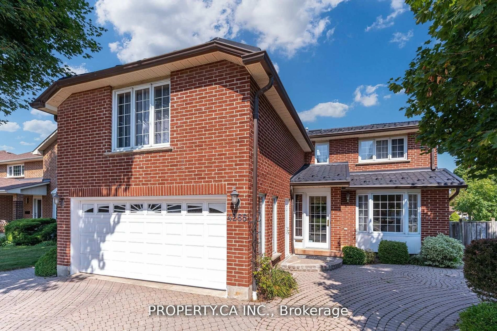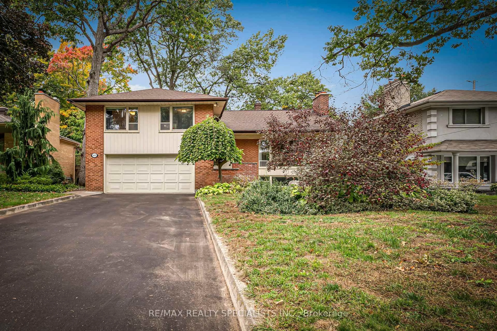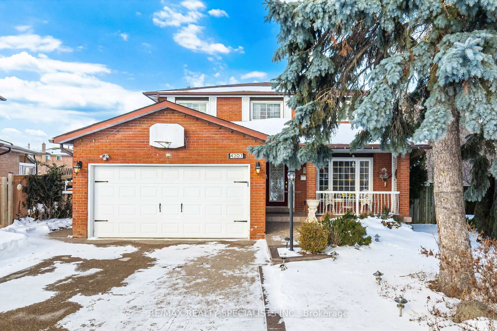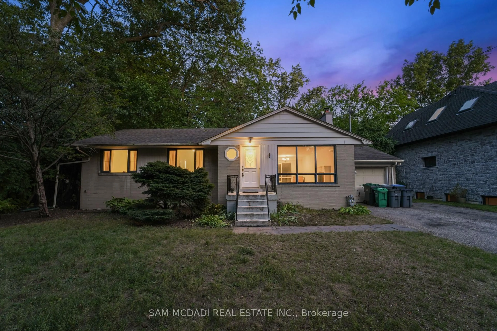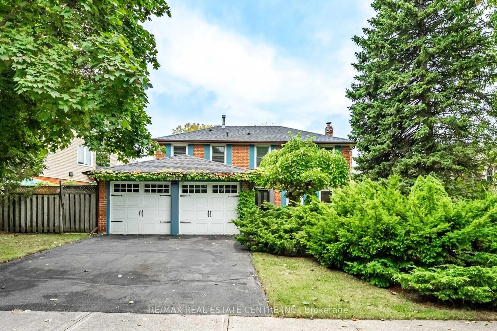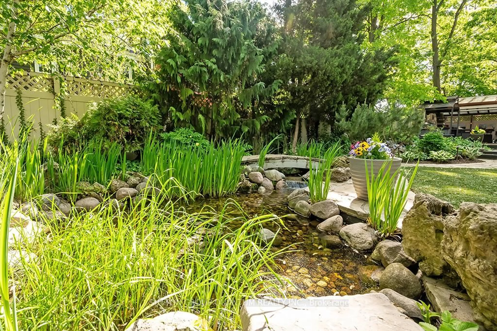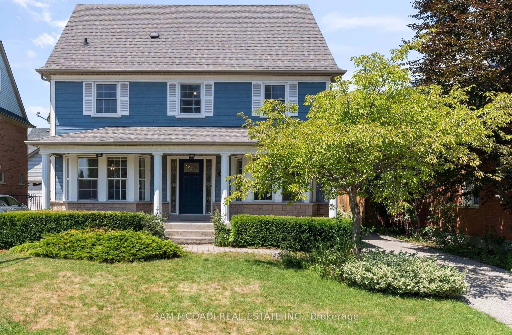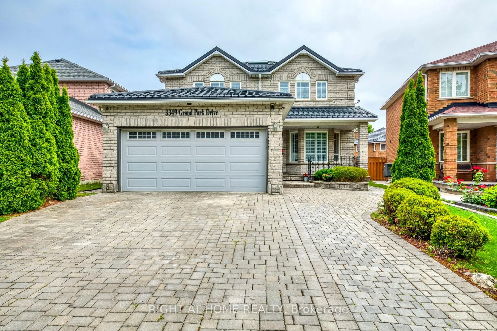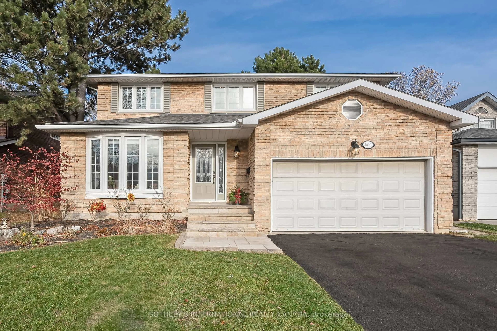Sold conditionally
148 days on Market
4161 Claypine Rise, Mississauga, Ontario L4W 2G5
•
•
•
•
Sold for $···,···
•
•
•
•
Contact us about this property
Highlights
Days on marketSold
Estimated valueThis is the price Wahi expects this property to sell for.
The calculation is powered by our Instant Home Value Estimate, which uses current market and property price trends to estimate your home’s value with a 90% accuracy rate.Not available
Price/Sqft$758/sqft
Monthly cost
Open Calculator
Description
Property Details
Interior
Features
Heating: Forced Air
Central Vacuum
Cooling: Central Air
Fireplace
Basement: Full, Finished
Exterior
Features
Lot size: 6,325 SqFt
Parking
Garage spaces 2
Garage type Attached
Other parking spaces 2
Total parking spaces 4
Property History
Oct 2, 2025
ListedActive
$1,299,000
148 days on market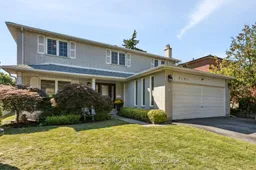 47Listing by trreb®
47Listing by trreb®
 47
47Property listed by PUNK ROCK REALTY INC., Brokerage

Interested in this property?Get in touch to get the inside scoop.
