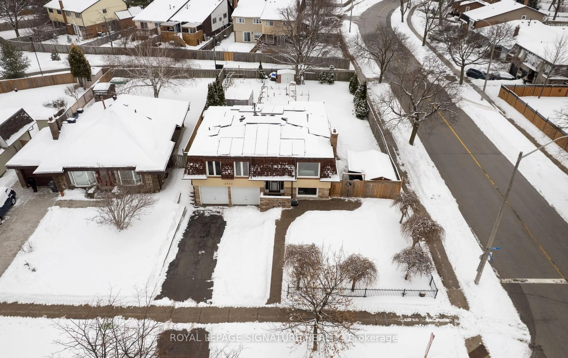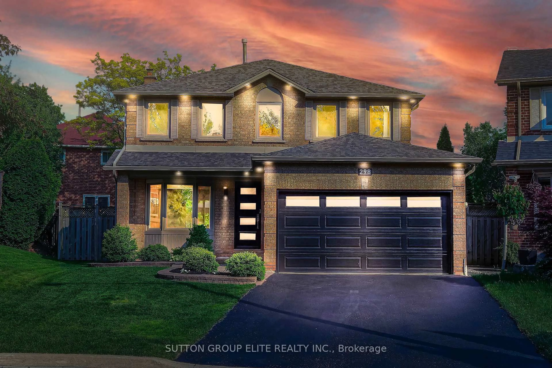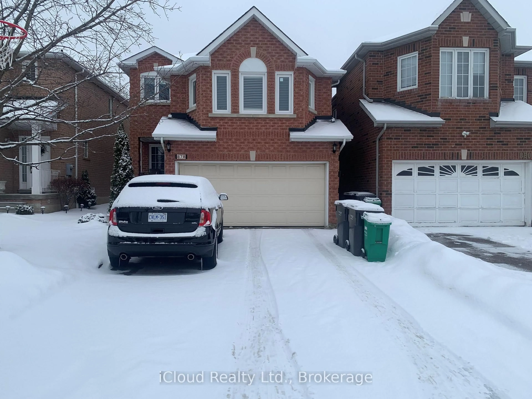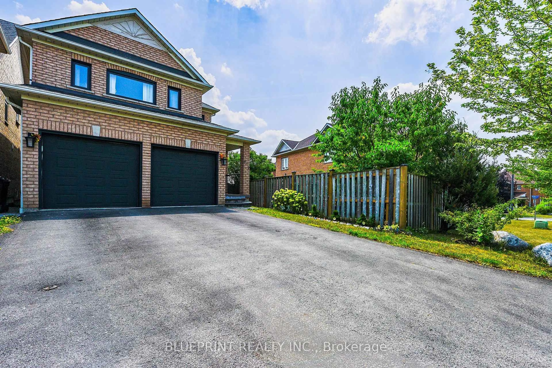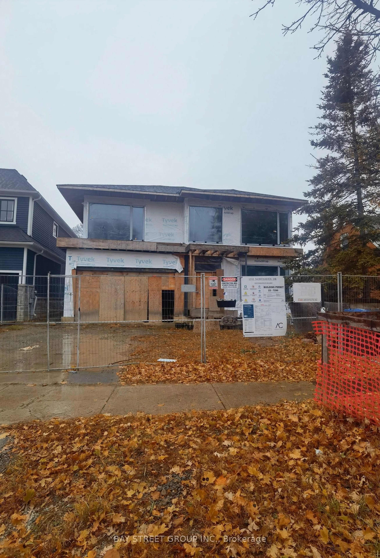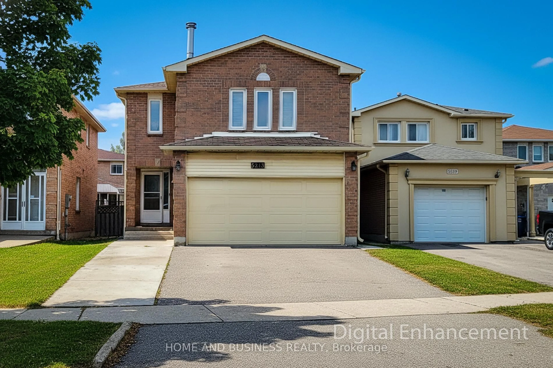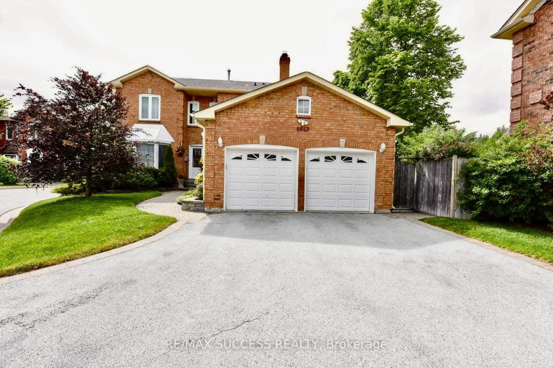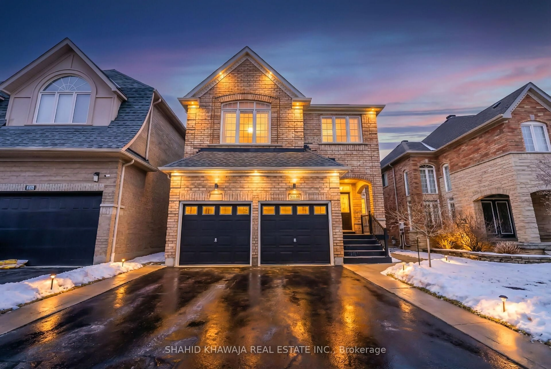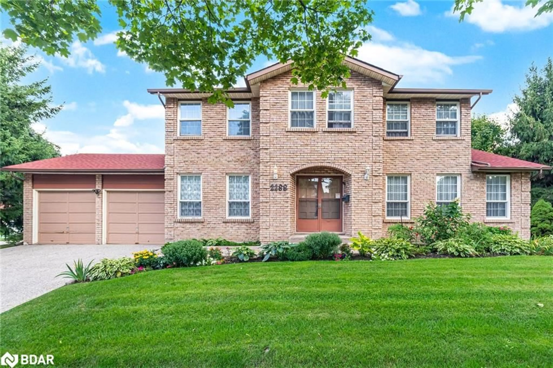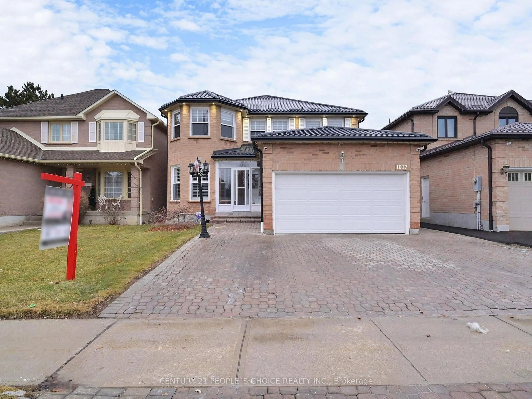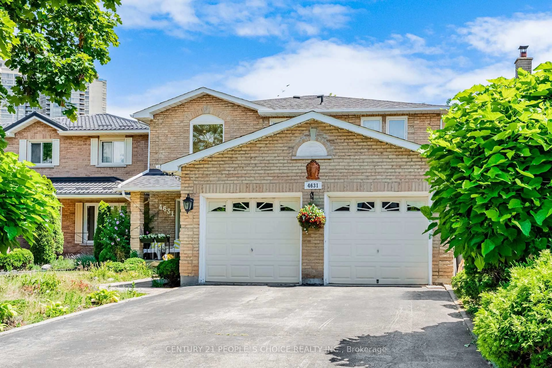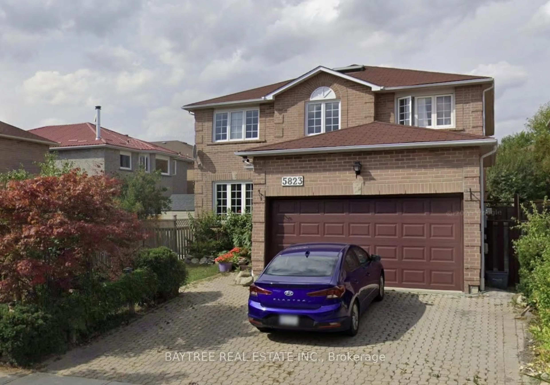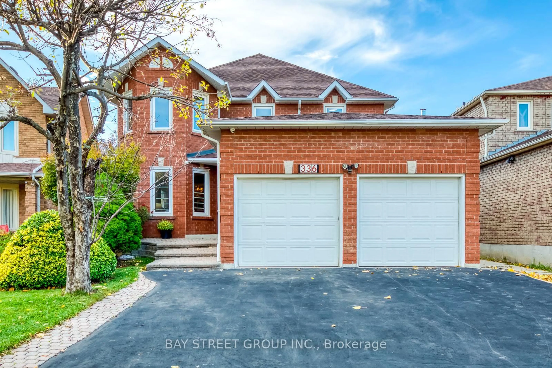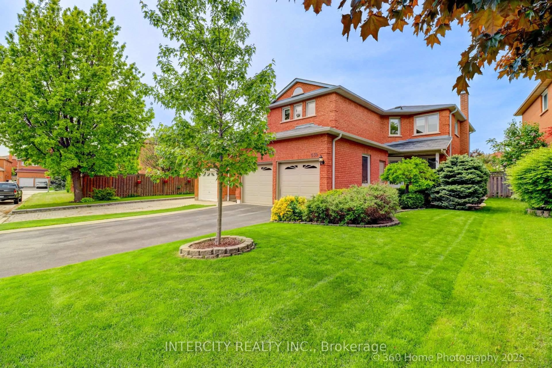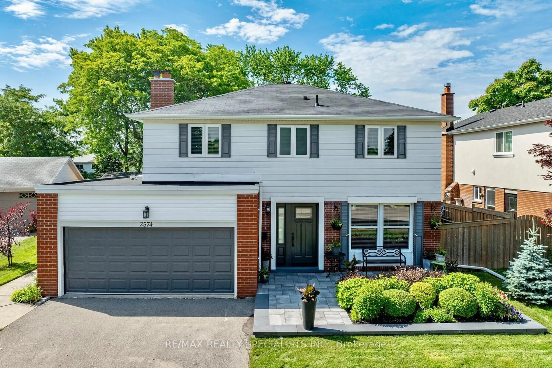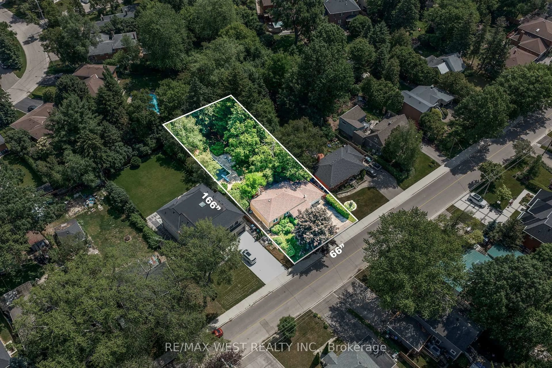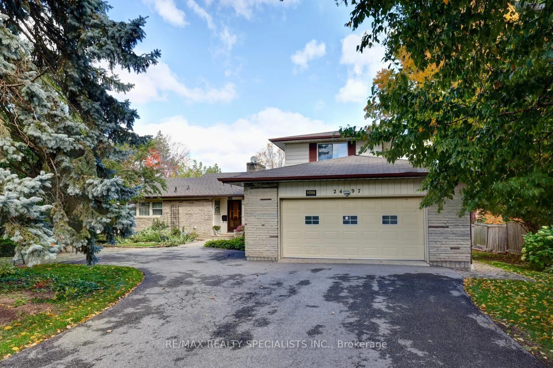Welcome to a Distinctively Crafted 4-Level 2645sq.ft Brick Home in the Heart of Mississauga Experience timeless elegance and exceptional craftsmanship in this beautifully built, solid brick 4-level split residence, complete with a fully finished lower level and a built-in 2-cargarage. Designed with both style and functionality in mind, this home offers 4 spacious bedrooms and 3 well-appointed bathrooms, providing ample room for comfortable and refined living. The main floor welcomes you with a grand open-concept design, featuring a sun-filled living room complete with a wood burning fireplace that seamlessly connects to the formal dining area, framed by large picture window capturing serene outdoor views. The kitchen, with its dual entryways, enhances the flow for both entertaining and daily family life. A few steps down, the 3rd level has a bedroom and offers direct access to the garage and a walkout to a private backyard retreat-complete with a stone patio and a generous lawn surrounded by mature trees, perfect for outdoor gatherings or quiet relaxation. Upstairs, discover 3 generous bedrooms, a luxurious primary suite with an ensuite bath. The fully finished lower level expands the living area with an impressive recreation room featuring a charming brick gas fireplace, creating the perfect ambiance for cozy evenings or movie nights. A large office or bedroom, along with abundant storage options, adds to the home's versatility. Prime location! Set within one of Mississauga's most desirable neighbourhoods, this property blends peaceful suburban charm with urban convenience. Enjoy proximity to parks, top-rated schools, major commuter routes, walk to the University of Toronto Erindale campus, local convenient shopping, close to Go Train. A rare opportunity to own a quality-built home that combines space, comfort, and character-With a few thoughtful modern upgrades, this home offers exceptional potential for the discerning buyer or investor.
Inclusions: Existing appliances, all lighting fixtures, garage door opener, window coverings, storm windows. The Seller does not warrant the condition or functionality of any appliances, which are included in the sale in "as is" condition.
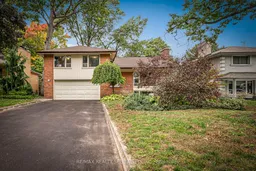 34Listing by trreb®
34Listing by trreb® 34
34

