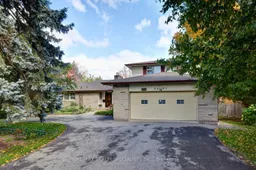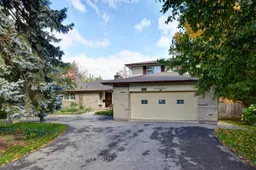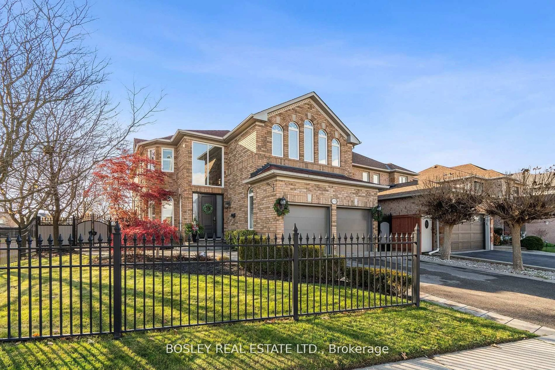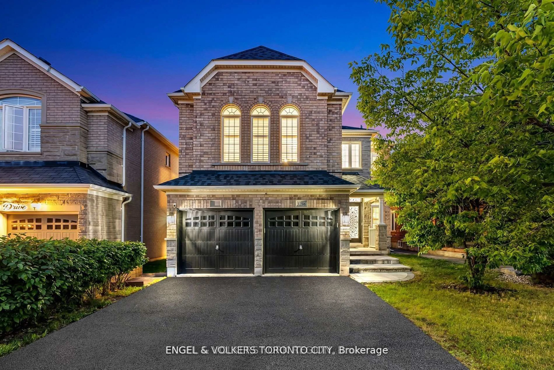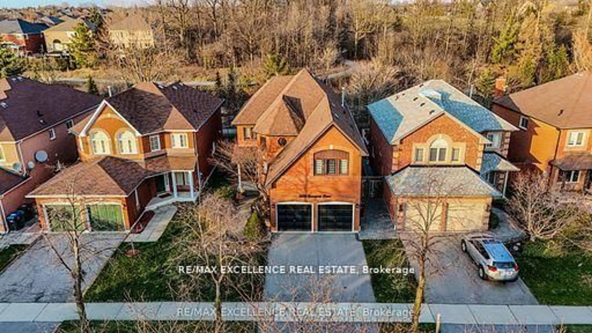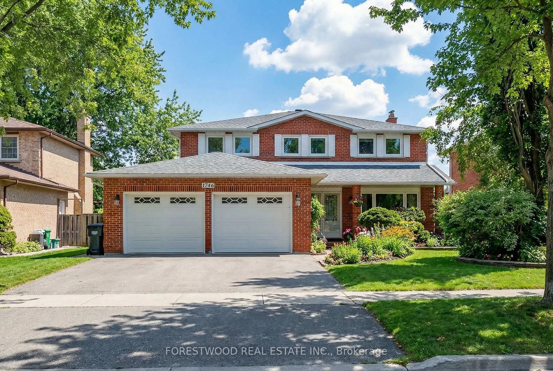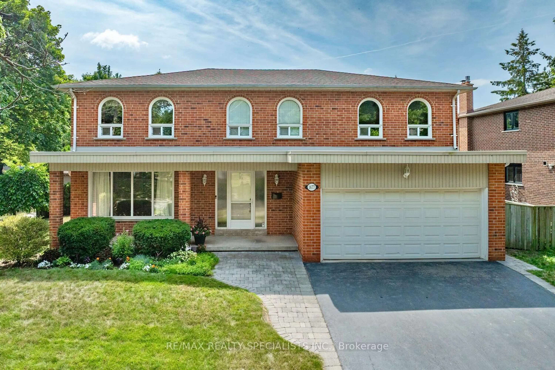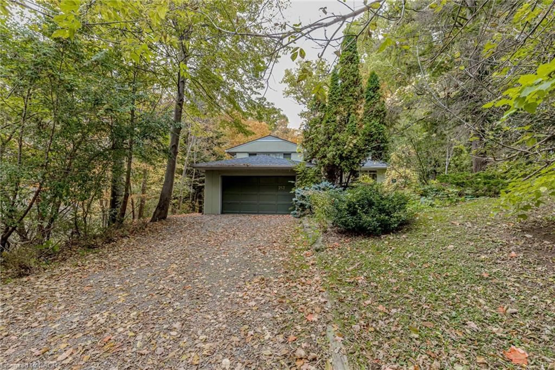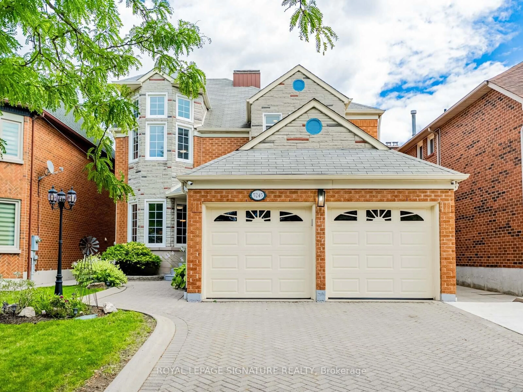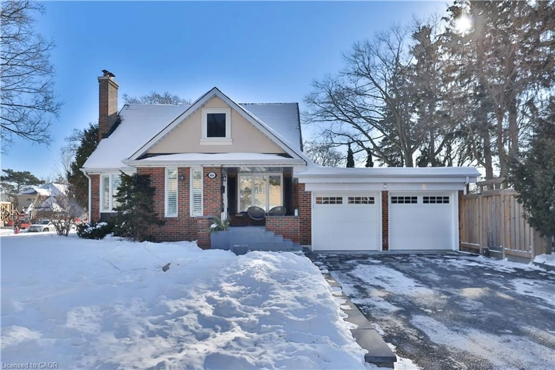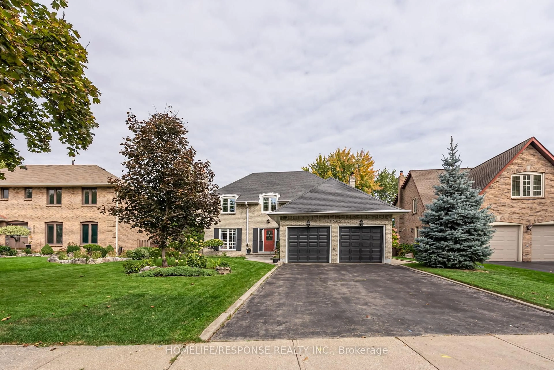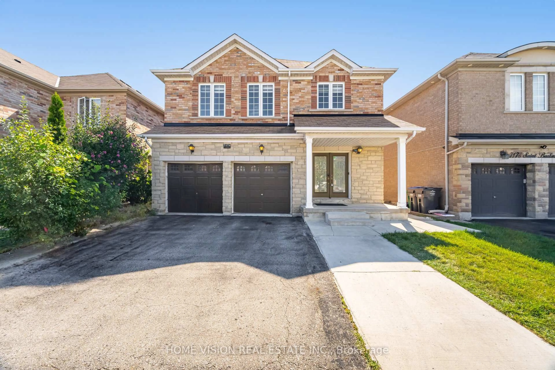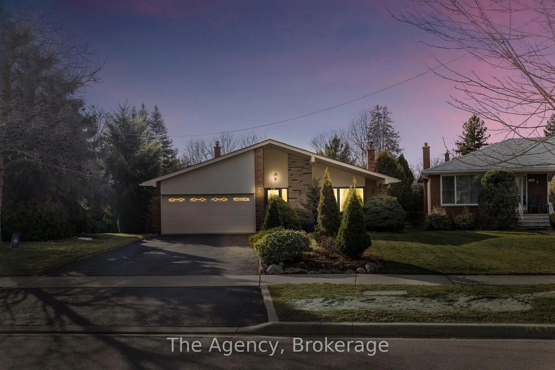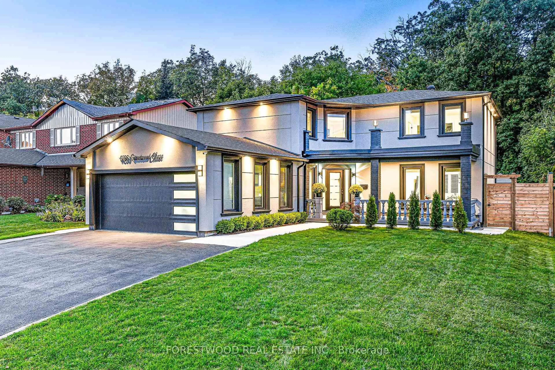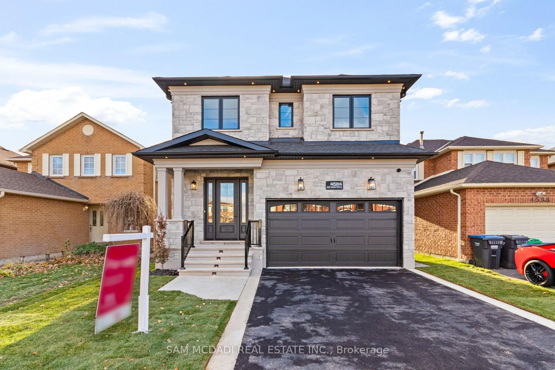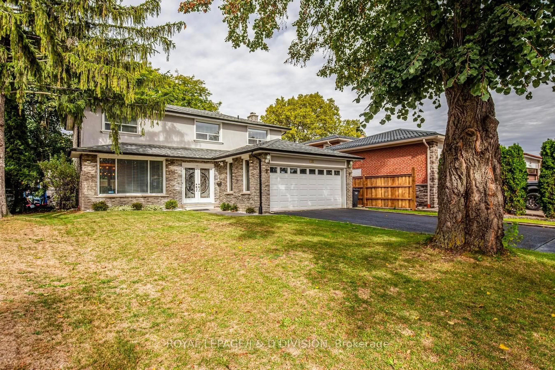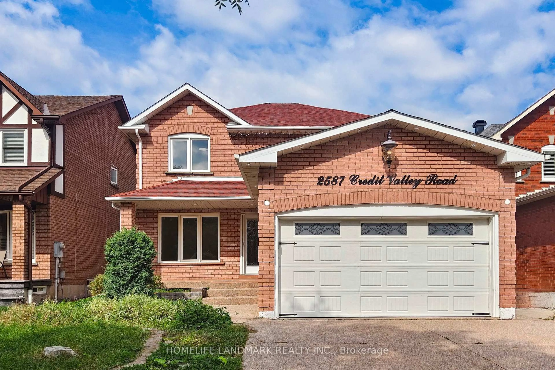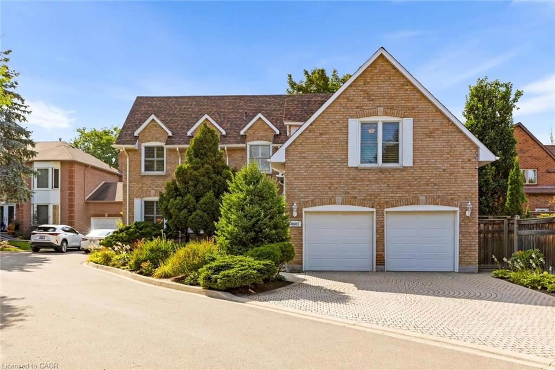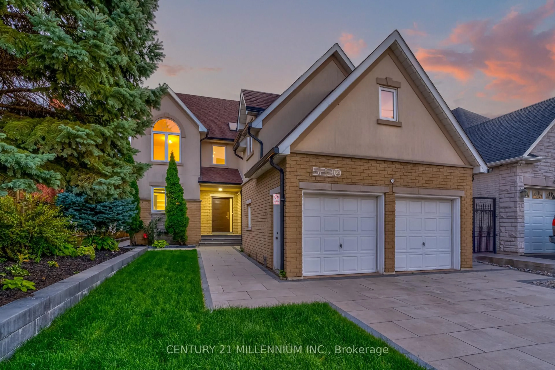Rare bungaloft nestled on a gorgeous 85 by 170 foot treed lot with professionally landscaped gardens, interlocking front patio and long driveway that fits up to 7 cars. Spacious living room with crown moulding, gas fireplace, and large windows providing lots of natural light. Formal dining room with crown moulding and walk-out to a large terrace. Cozy kitchen with breakfast bar, gas stove, built-in pantry, breakfast area with hardwood floors and crown moulding. Main floor features 4 piece bathroom with marble counter top and 2nd/3rd bedrooms with his/her closets. Upper level addition with a Primary bedroom retreat with mirrored closet, 4 piece en-suite, and walk-out to an open concept lounge area. Finished basement with 4th bedroom with large closet, 3 piece bathroom, cold cellar, laundry area, recreation area with wood stove and walk-out to yard. Premium location close to schools, daycare, parks, trails, transit, highways, shopping, restaurants, University of Toronto (UTM), Clarkson Go Station, Mississauga Golf and Country Club.
Inclusions: Rheem water heater 2020, furnace 2017, gas line for barbeque, fridge, stove, dishwasher 2019, washer, dryer, and basement fridge.
