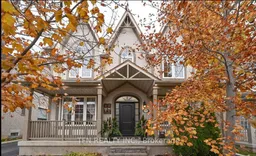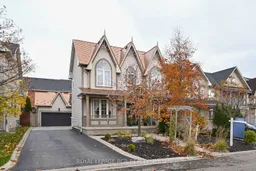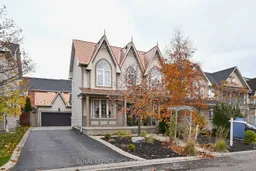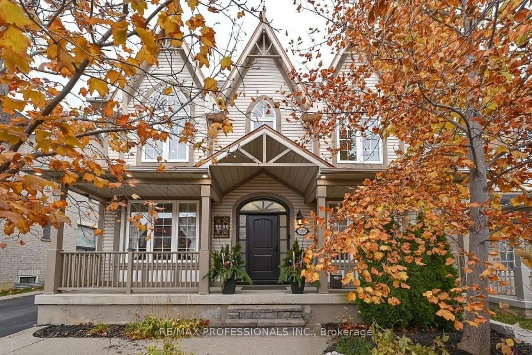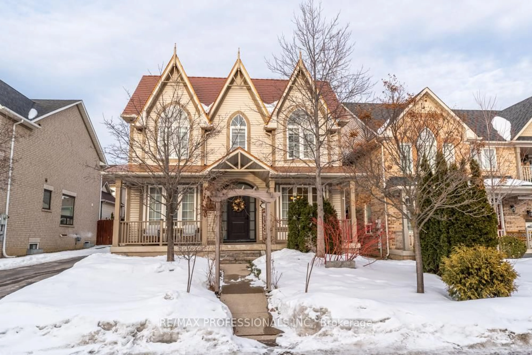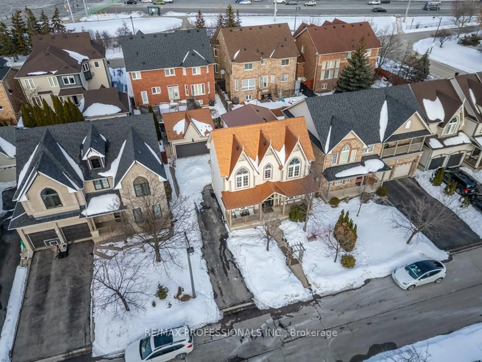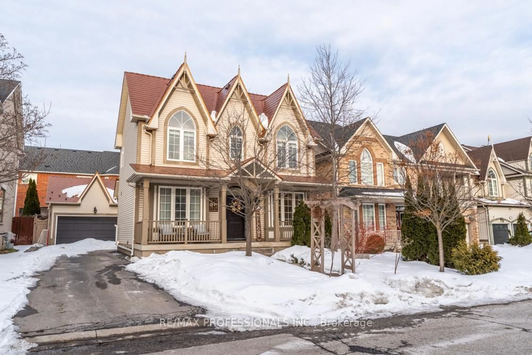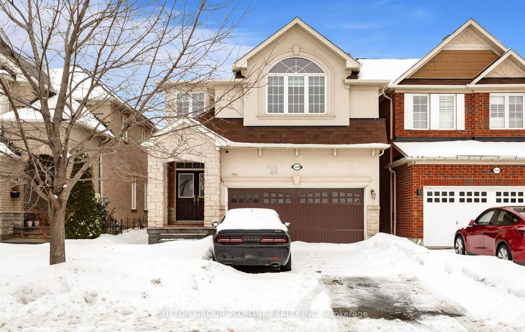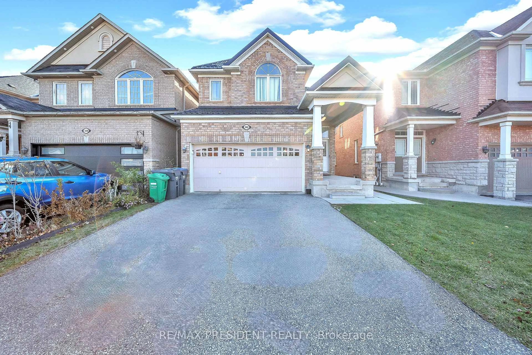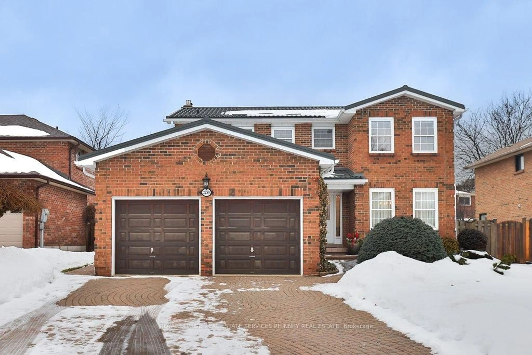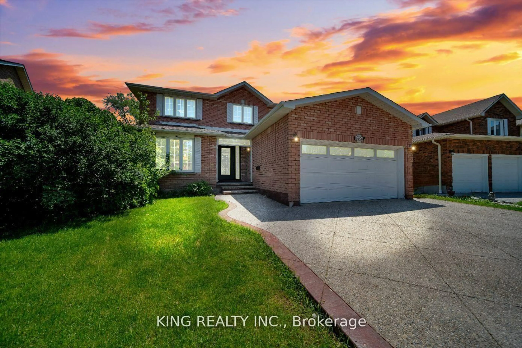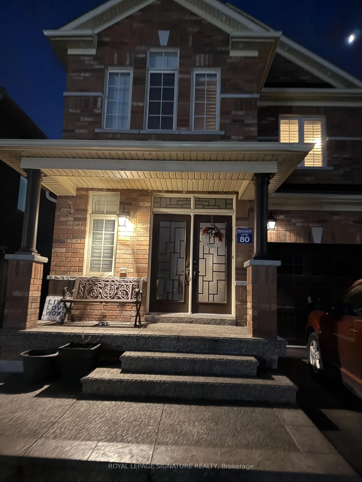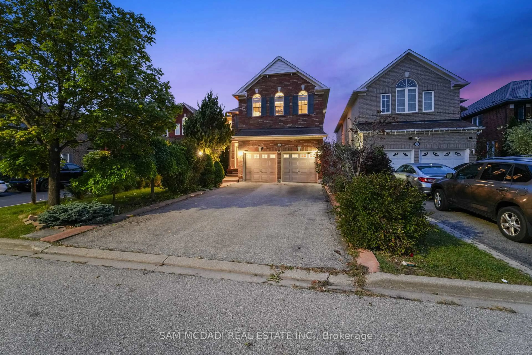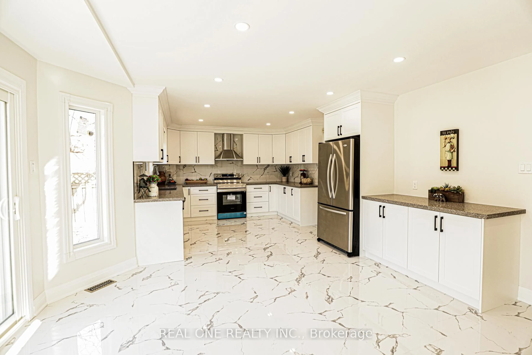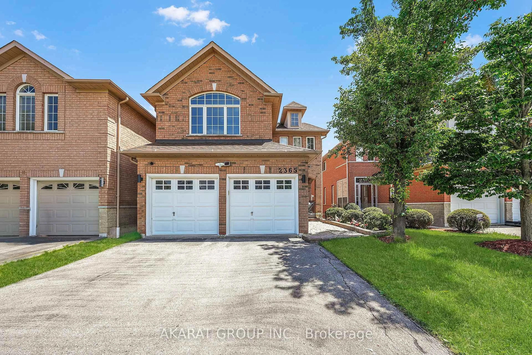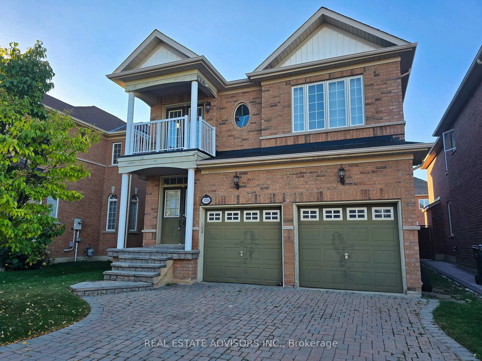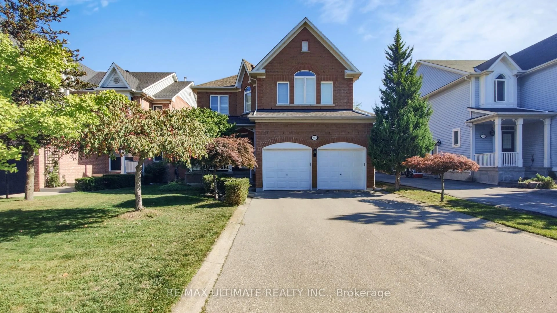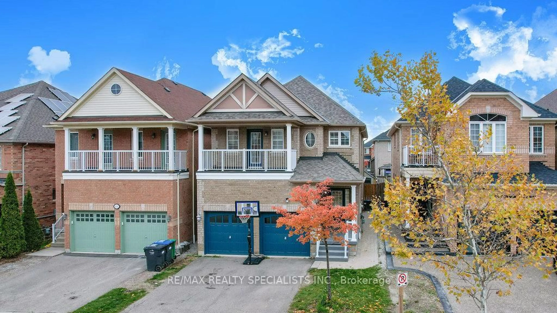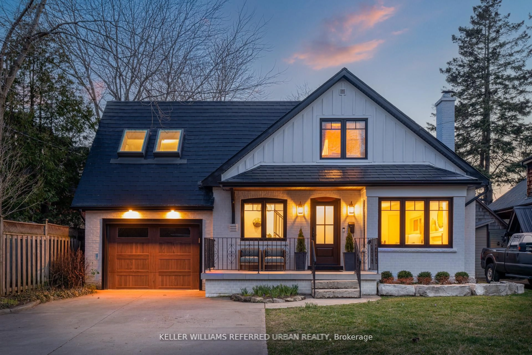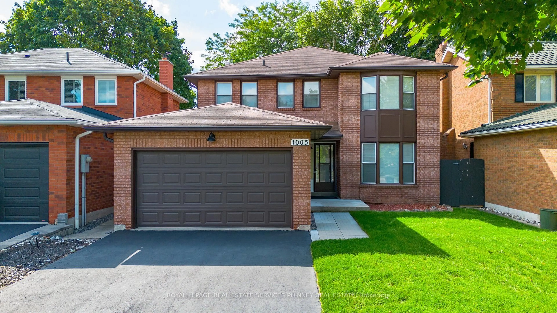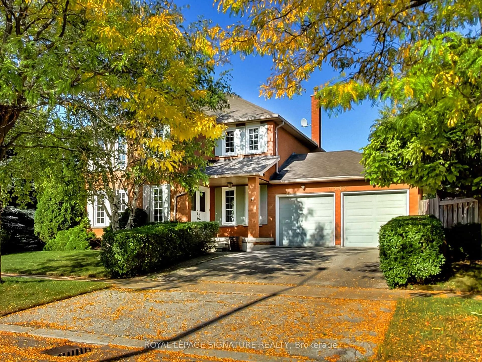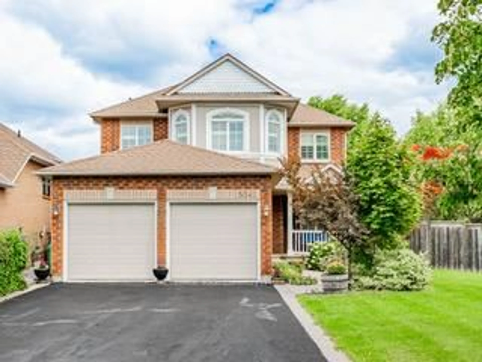7108 Gablehurst Cres, Mississauga, Ontario L5W 1E7
Contact us about this property
Highlights
Estimated valueThis is the price Wahi expects this property to sell for.
The calculation is powered by our Instant Home Value Estimate, which uses current market and property price trends to estimate your home’s value with a 90% accuracy rate.Not available
Price/Sqft$674/sqft
Monthly cost
Open Calculator
Description
Welcome to 7108 Gablehurst Crescent, a rare and distinguished Monarch-built Centurion model in the heart of Old Meadowvale Village - with only one other of its kind in the community. Set on a quiet, family-friendly crescent within prestigious Gooderham Estates, this exceptional 4+1 bedroom, 4-bathroom home offers over $50,000 in thoughtful upgrades and timeless appeal. Designed for both everyday living and elegant entertaining, the home features a renovated kitchen with granite countertops, backsplash, professional cabinet refacing, stainless steel appliances and butlers pantry. The spacious primary suite offers a walk-in closet and spa-inspired ensuite, while a newly created main-floor 4th bedroom (city-permitted) adds flexibility for guests or multigenerational living. The professionally finished basement includes an additional bedroom and versatile rec space ideal for a home office, gym, or media lounge. Step outside to your private backyard oasis, complete with a sparkling swimming pool, irrigation system, and mature landscaping - a rare find in this price category and currently the only home in the neighbourhood under $2M offering this lifestyle. Upgrades include a durable metal roof, furnace (2022), refinished staircase with modern metal pickets, updated powder room vanity, new bathtub, pot lights, ceiling fans, upgraded wired fire alarms and California shutters. Surrounded by scenic parks, Credit River trails, top-ranked schools, and minutes to Heartland Town Centre and major highways (401/403/407), this home blends charm, convenience, and exclusivity. A truly rare opportunity to own a unique model in one of Mississauga's most coveted communities. Book your private showing today and experience the lifestyle Old Meadowvale Village is known for.
Upcoming Open House
Property Details
Interior
Features
2nd Floor
2nd Br
3.41 x 3.17hardwood floor / Window / Closet
3rd Br
3.23 x 3.35hardwood floor / Window / W/I Closet
Primary
5.36 x 3.96hardwood floor / 4 Pc Ensuite / W/I Closet
Exterior
Features
Parking
Garage spaces 2
Garage type Detached
Other parking spaces 5
Total parking spaces 7
Property History
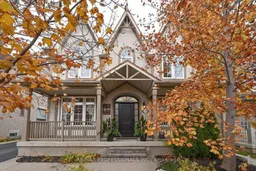 39
39