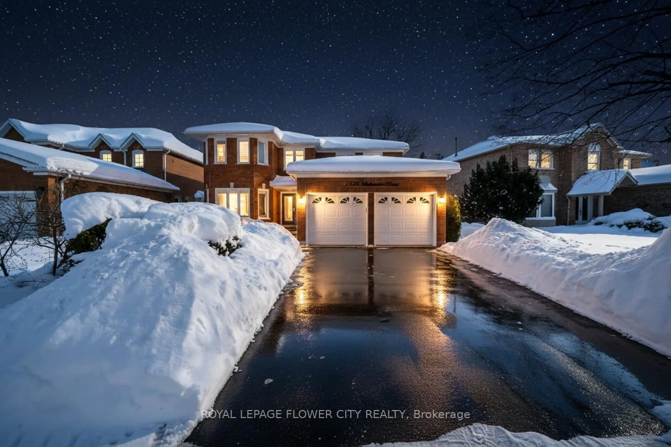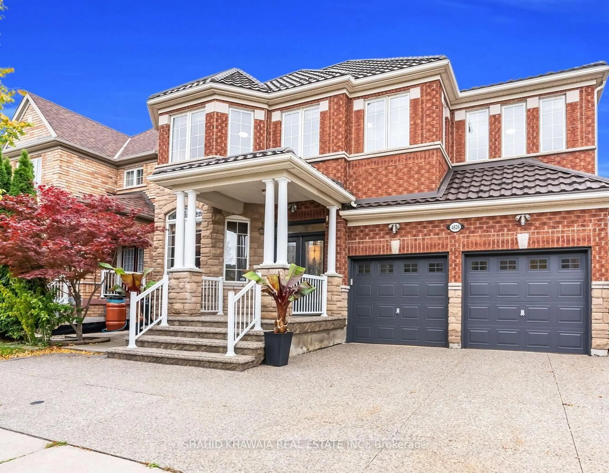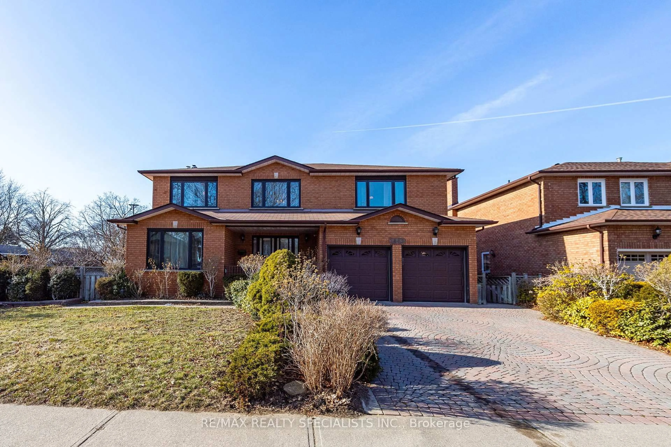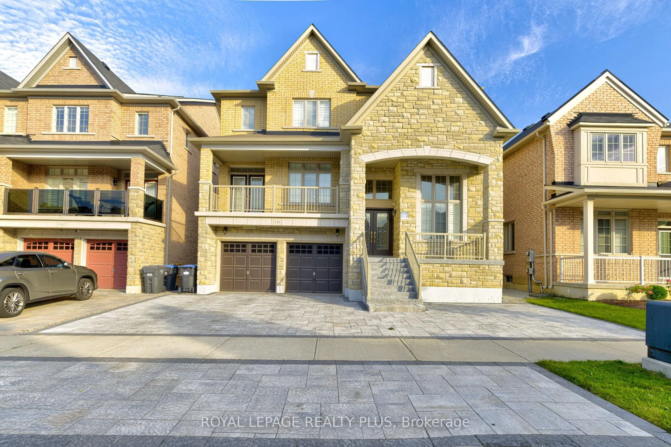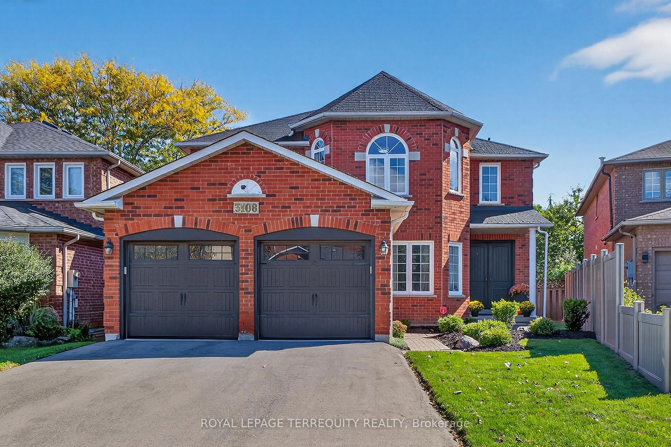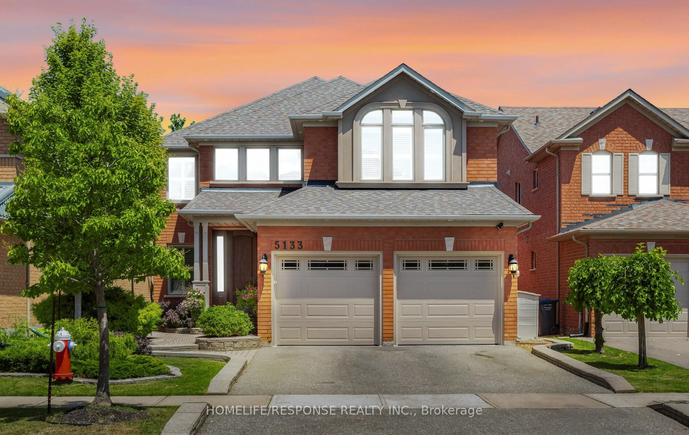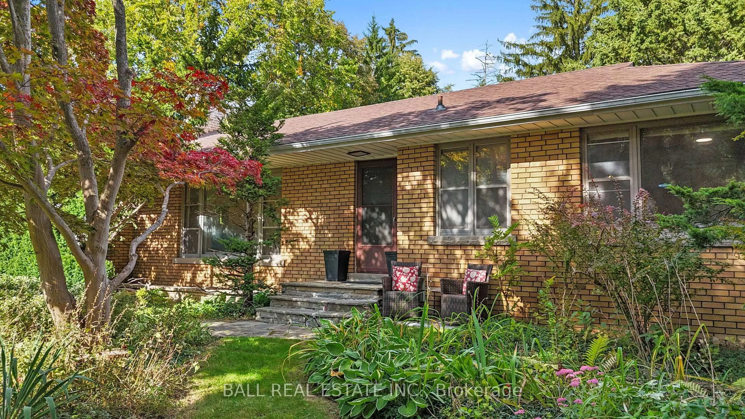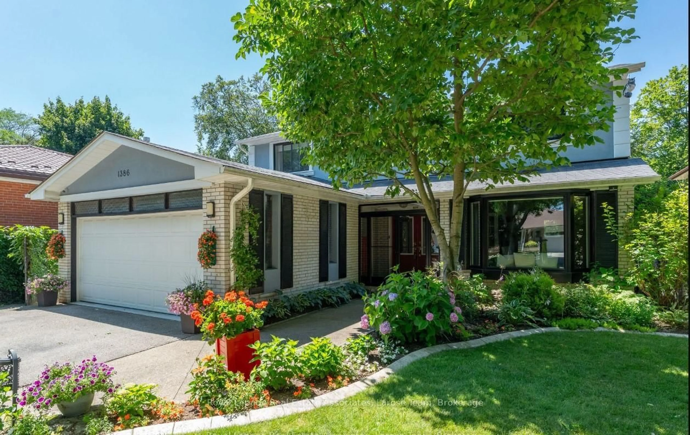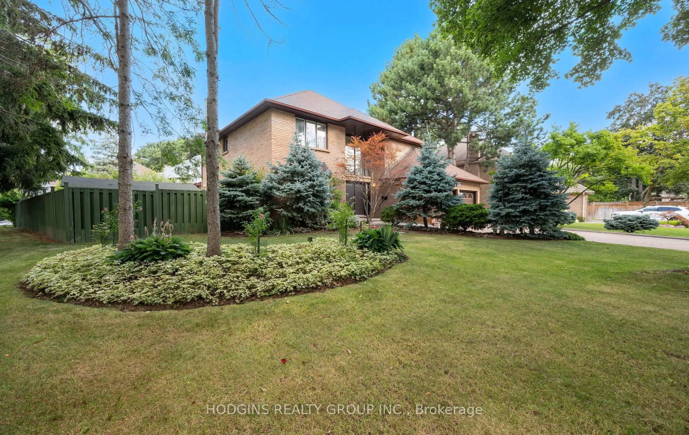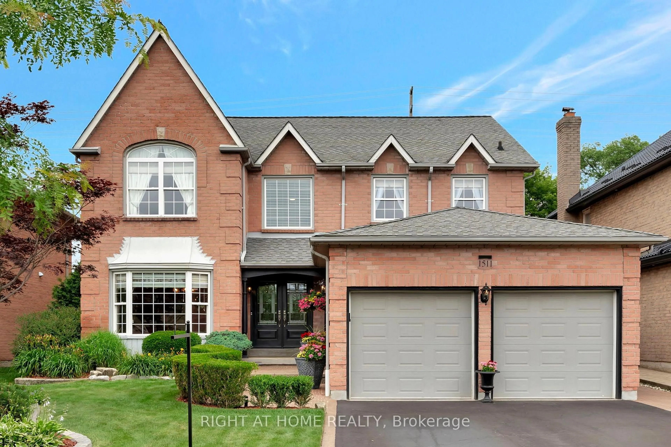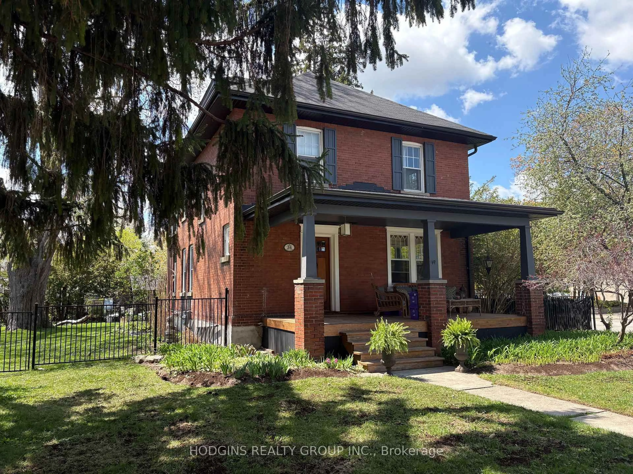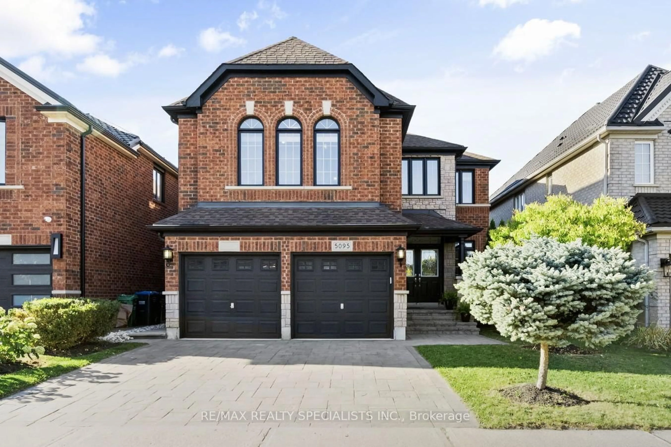Welcome to this beautifully updated 4+2-bedroom, 5.5-bathroom home, with legal basement! Ideally situated in one of Mississauga's most sought-after locations. Facing the greenbelt, this property offers the perfect blend of comfort and convenience. With 2,637 sq. ft. of living space above grade, this home features a thoughtfully designed layout with elegant finishes throughout. The main level includes a cozy family room with a gas fireplace, a separate living room with an electric fireplace, office and a spacious kitchen perfect for entertaining. The fully finished legal basement includes a separate entrance, 2 bedrooms, 3 full bathrooms, a living room, kitchen, laundry, and ample storage offering excellent income potential or space for extended family. Beautifully landscaped yard with a large deck, perfect for relaxing or hosting. Located in a family-friendly neighbourhood with good schools. Close to public transit, GO station, parks, major highways, hospitals, minutes to Square One, walking distance to shopping and amenities. Don't miss this rare opportunity to own a home in a very desirable location with unbeatable features and income potential!
Inclusions: 2 Fridges 2 stoves, 1 dishwasher and 2 washers and 2 dryers. California Shutters
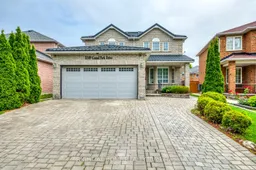 37
37

