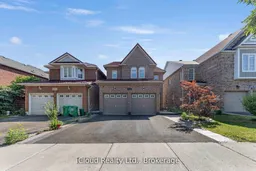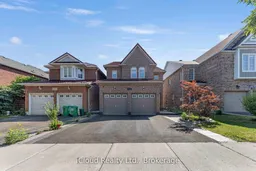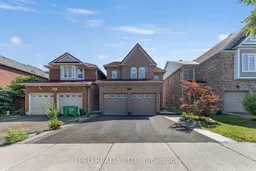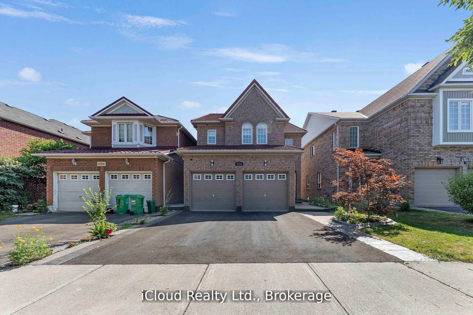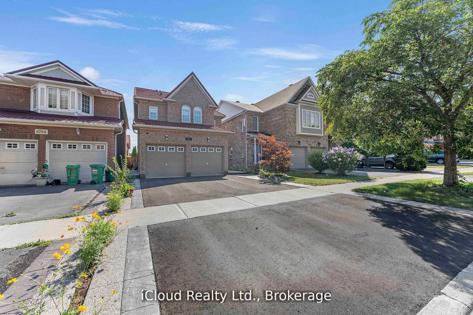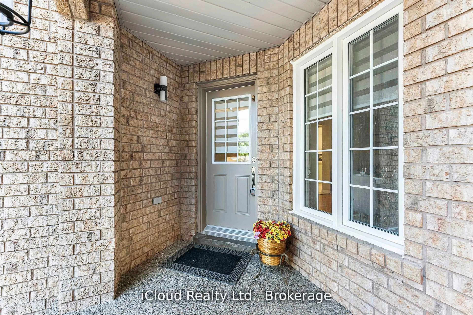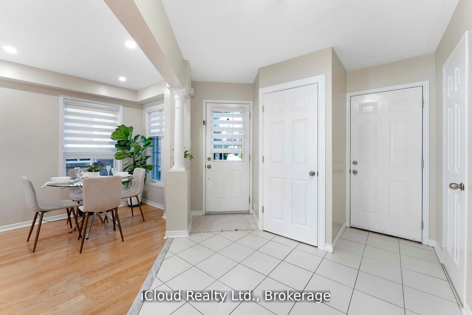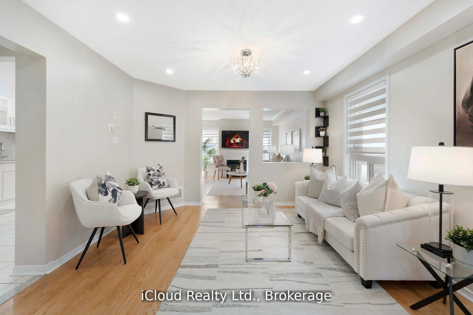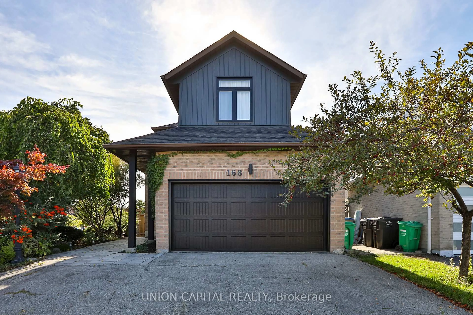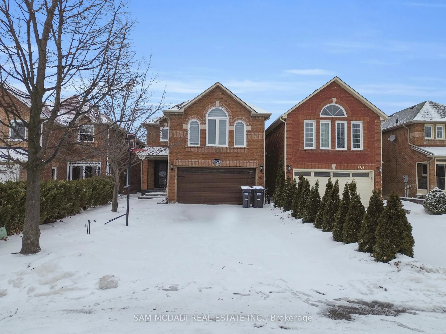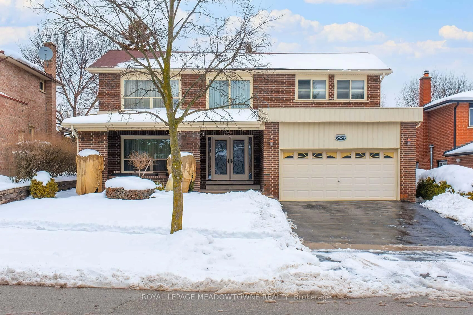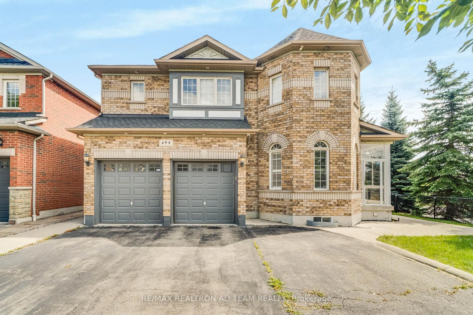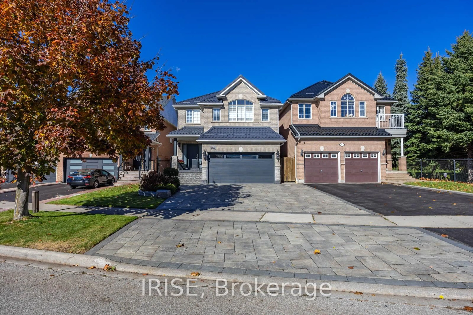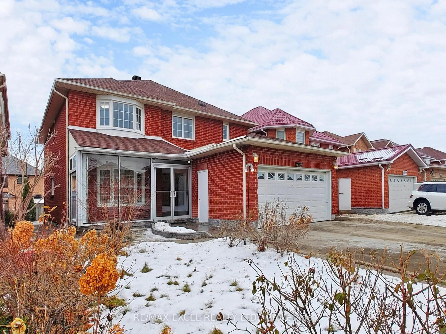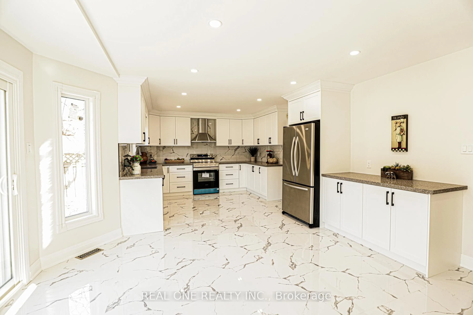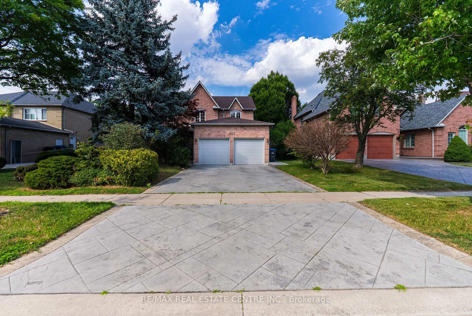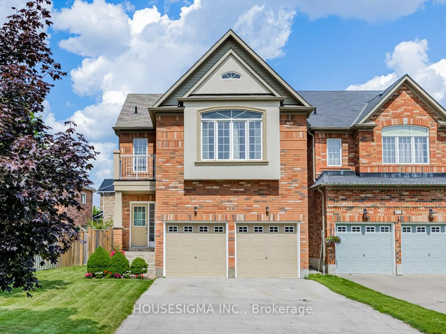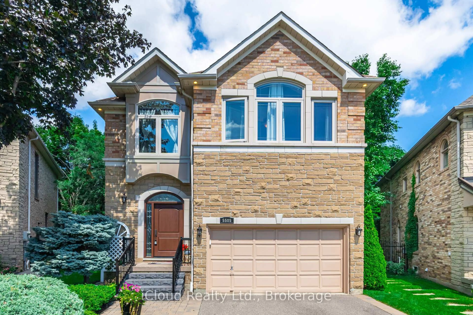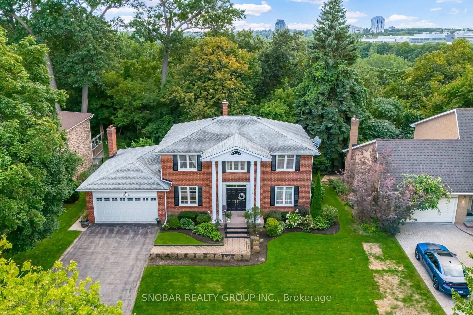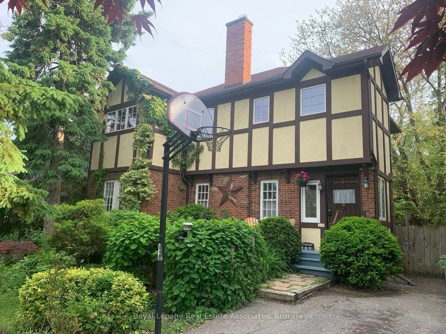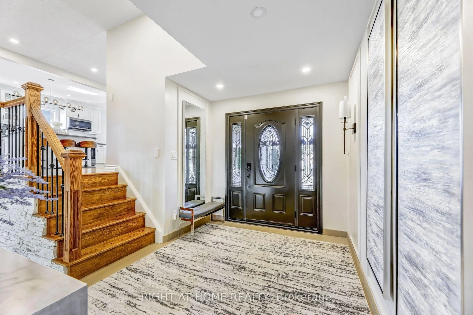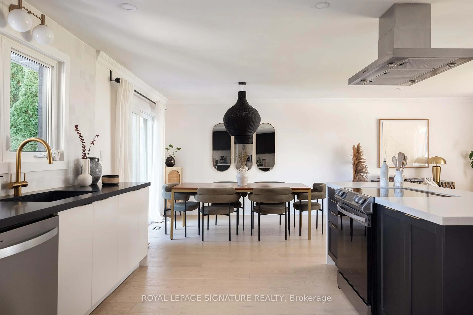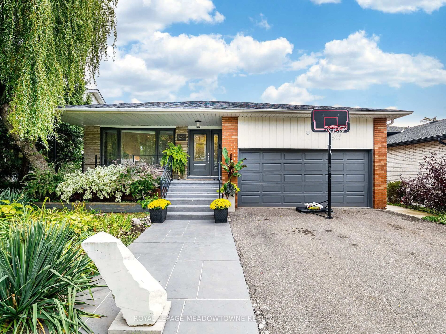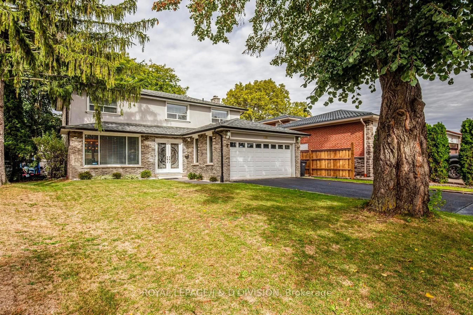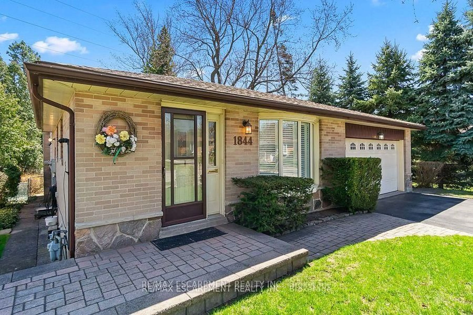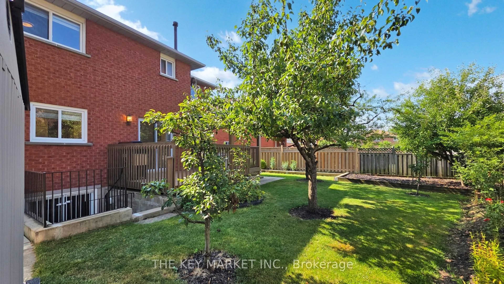4758 Allegheny Rd, Mississauga, Ontario L5R 0A6
Contact us about this property
Highlights
Estimated valueThis is the price Wahi expects this property to sell for.
The calculation is powered by our Instant Home Value Estimate, which uses current market and property price trends to estimate your home’s value with a 90% accuracy rate.Not available
Price/Sqft$758/sqft
Monthly cost
Open Calculator
Description
Beautiful Detached Home 4+2 Bed, 4 Bath. Finished Basement Apt. with separate entrance from backyard. 2007 built. Near Square One area in Mississauga, with all amenities around. Schools, park, shopping, bus routes, banks, Highway access, LRT, etc. still in a quiet child safe pocket. No hustle and bustle of the city. Metal roof Nov. 2022. Beautiful hardwood flooring in entire Main Floor and Top floor. Laminate in the Basement. No carpet at all. Very hygienic. Upgraded open concept Kitchen with Centre Island, renovated in 2023. All newer appliances. St. stl. Gas Stove & Hood, St. stl. Built in oven and Microwave combo. St. steel Fridge, St. Steel built in Dishwasher in the main floor kitchen. St. st. Fridge & Stove in basement apt. Brand new Central Air Conditioner. (May 2025). Owned Water Heater (2021). Samsung Front Load Washer & Dryer in the basement. Aggregate & concrete on both sides, New asphalt Driveway (May 2025), 2 Car Garage with AGDO and 2 remotes. Separate Entrance to Basement Apt. from back yard is covered with Glass & Aluminum enclosure. (No rain or snow falls on the steps, always clean and dry.) Skylight at the stairs to the top floor. Zebra curtains for all windows and doors (2023). 53 Pot lights in the house. (Main, top & basement). All new toilets, Backyard patio covered with Polycarbonate sheet on strong Aluminum support. Humidifier. Gas fireplace in family room. Garage entry into the house. Lot of upgrades. Move in condition. Note: Basement apartment with separate entrance.
Property Details
Interior
Features
Main Floor
Family
4.27 x 3.66hardwood floor / Gas Fireplace
Living
5.48 x 3.66hardwood floor / Combined W/Dining
Dining
5.48 x 3.66hardwood floor / Combined W/Living
Kitchen
6.9 x 2.74Stainless Steel Appl / Eat-In Kitchen
Exterior
Features
Parking
Garage spaces 2
Garage type Attached
Other parking spaces 2
Total parking spaces 4
Property History
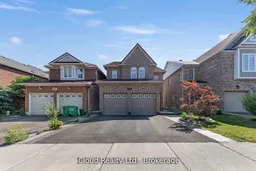 50
50