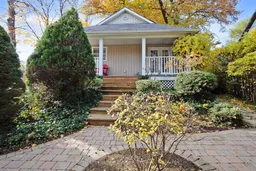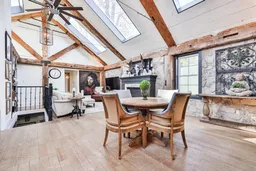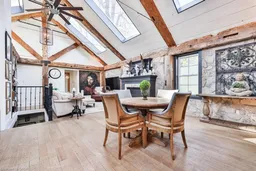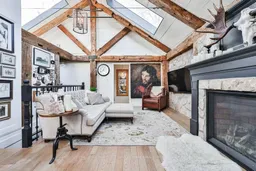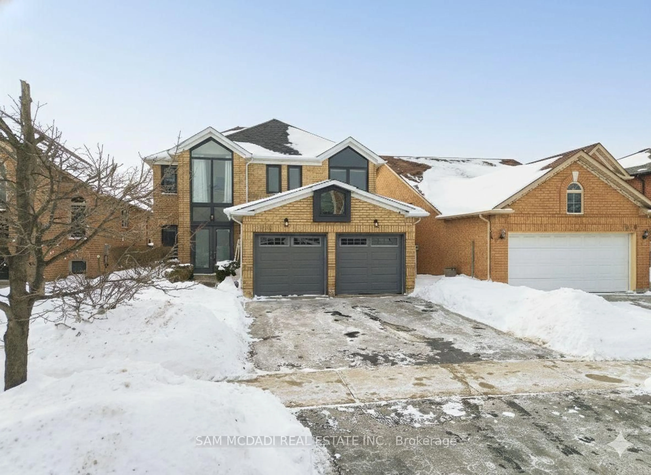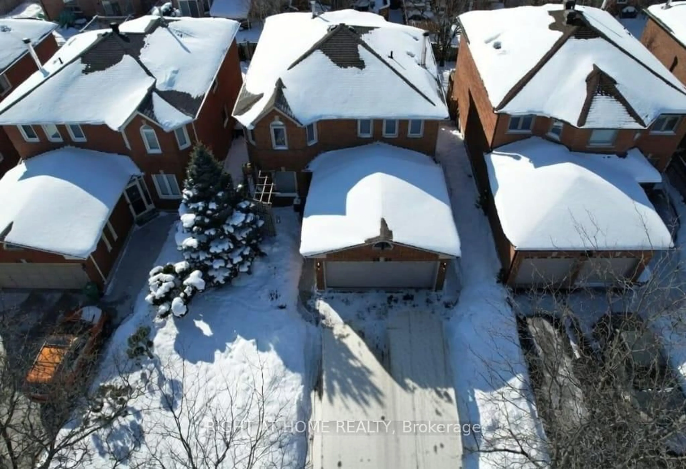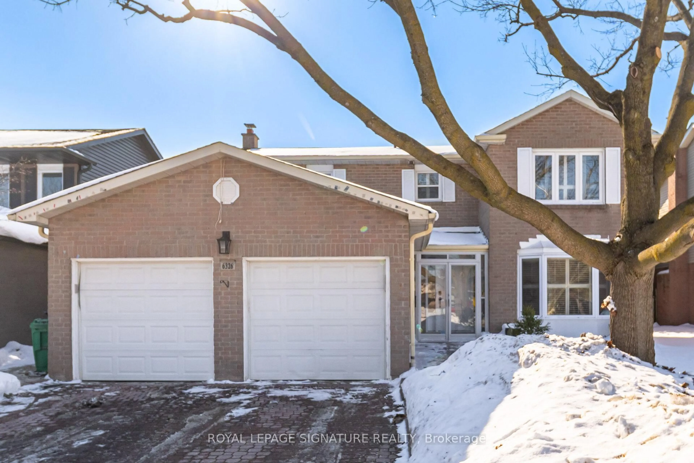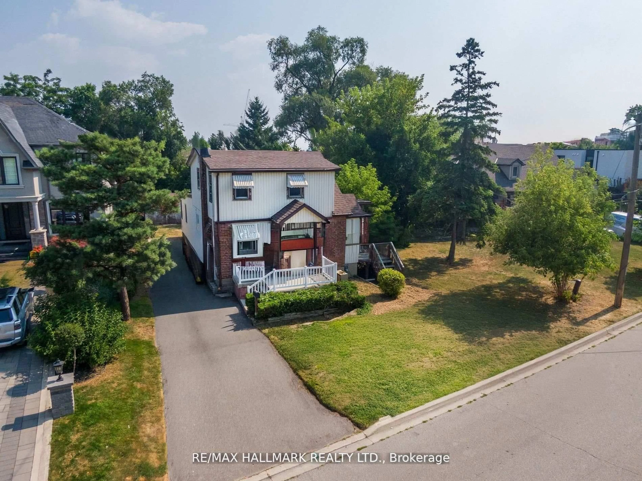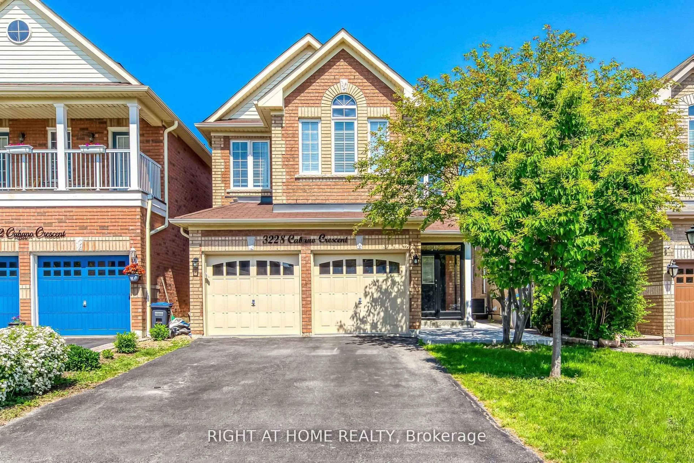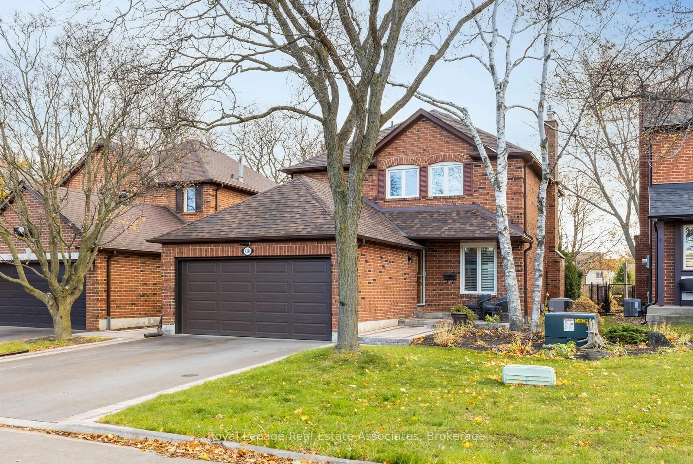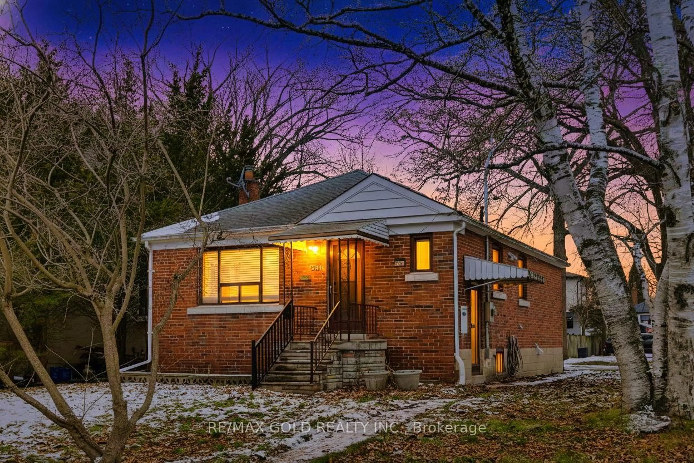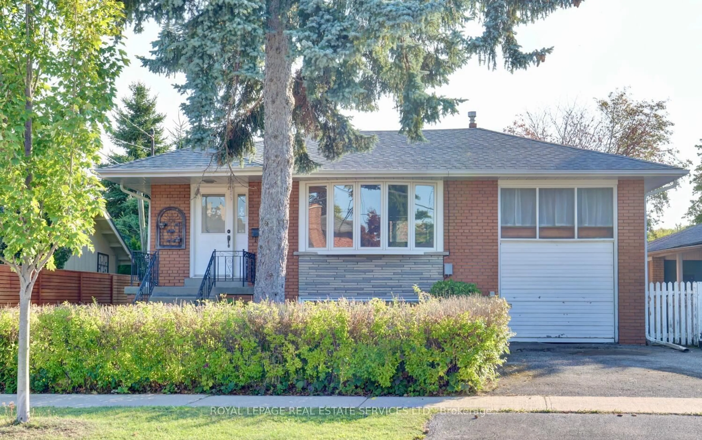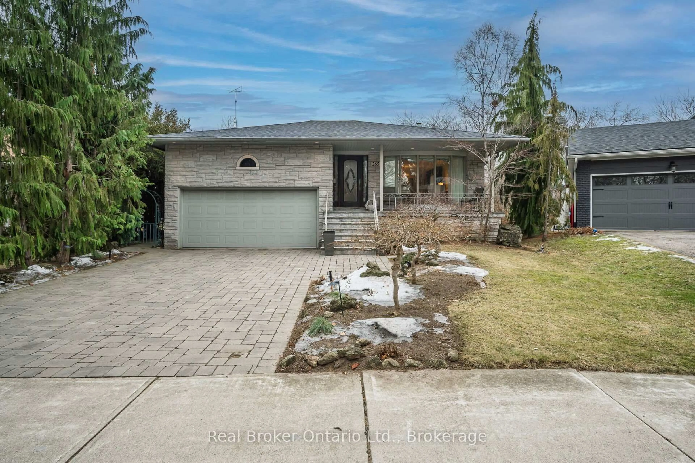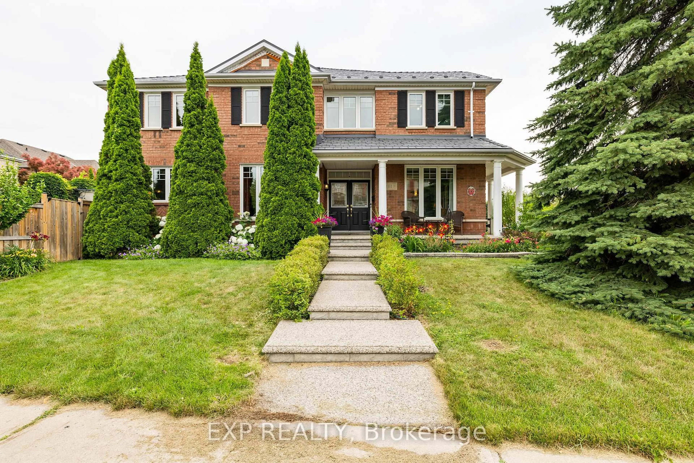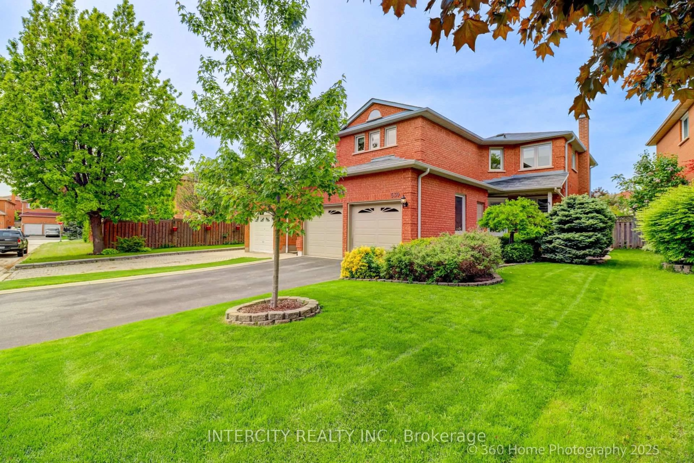Welcome to this charming 2-bedroom, 2-bathroom home in the heart of prestigious Mineola. Situated on a beautifully treed 50x132 ft lot, this property perfectly blends character, comfort, and opportunity. The open-concept living space showcases vaulted ceilings with exposed beams, wide-plank hardwood floors, and a striking stone fireplace that adds warmth and elegance. This property perfectly blends rustic charm with modern sophistication. The open-concept main floor features vaulted ceilings with exposed beams, wide-plank hardwood floors, skylights, and a striking stone fireplace that creates a warm and inviting atmosphere.Designed for both comfort and style, this home showcases reclaimed wood accents, designer finishes, and a seamless flow throughout. Skylights fill the home with natural light, creating an inviting atmosphere throughout. Step outside to a private, serene backyard surrounded by mature trees and a spacious deck that's perfect for entertaining or relaxing. With parking for up to 7 cars and a detached garage, this property offers both convenience and flexibility. Located in one of Mississauga's most sought-after neighbourhoods, just minutes to Port Credit Village, top-rated schools, parks, trails, restaurants, and GO Transit. Ideal for builders, investors, or those looking to design and build their dream custom home in a prestigious setting surrounded by multi-million-dollar properties.
Inclusions: All existing appliances, Gas stove top, Kitchenaid oven, Miele dishwasher, Kitchenaid S/S fridge, Two mini fridges, Washer and Dryer,Window Coverings, Light Fixtures, Furnace (2021), AC (2021), Humidifier (2021).
