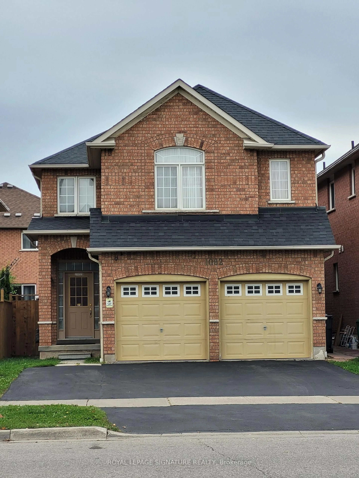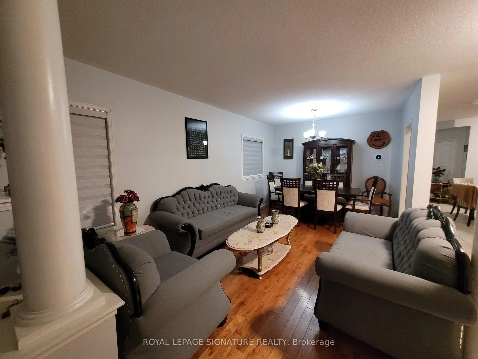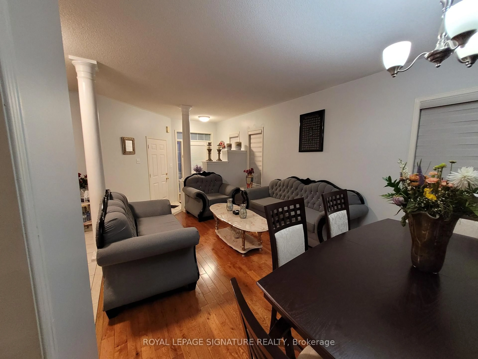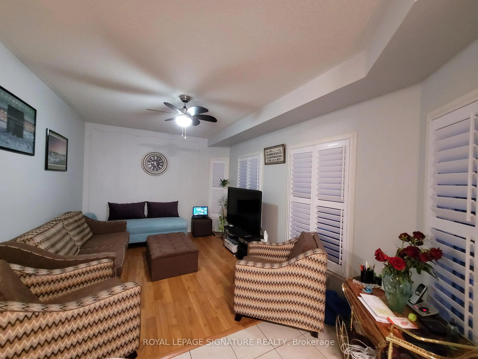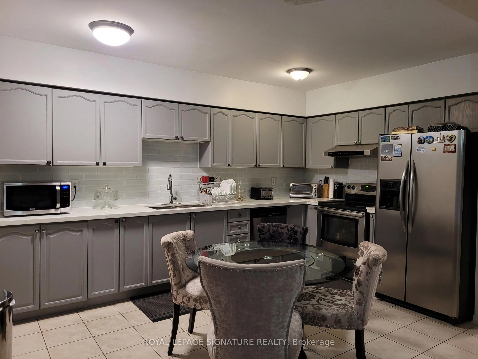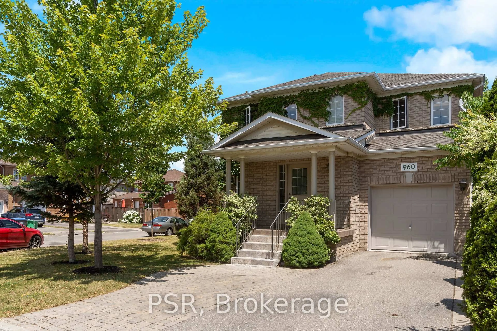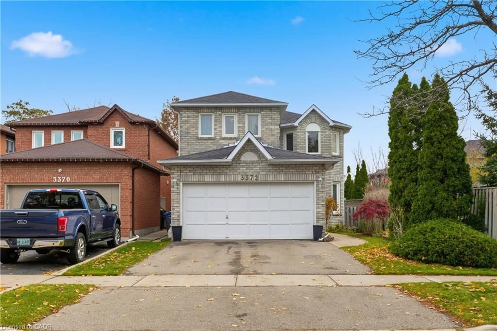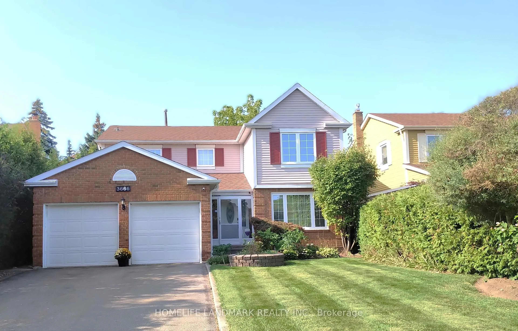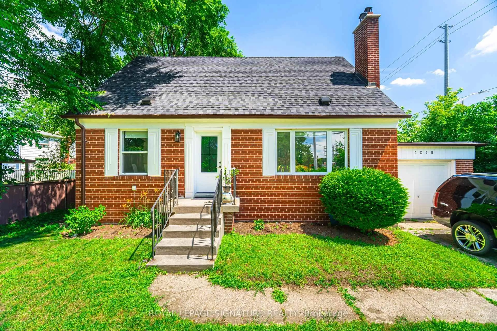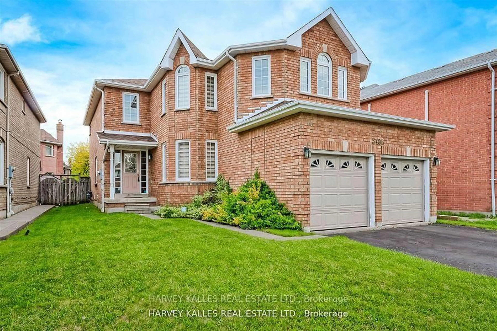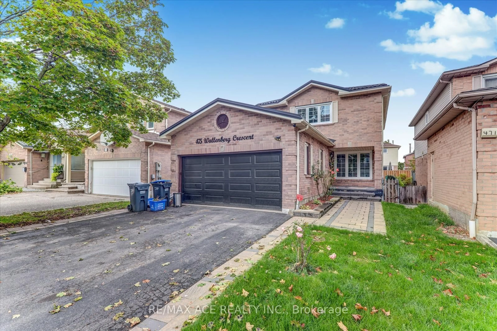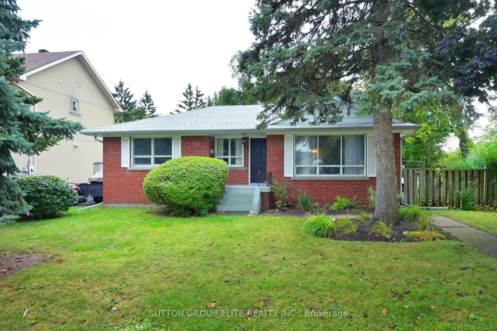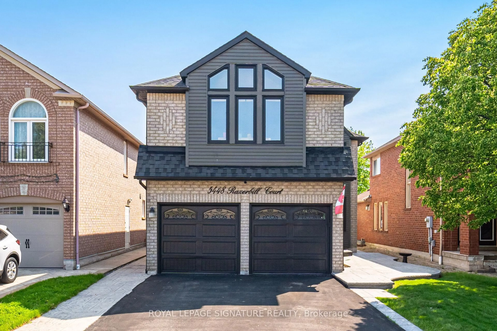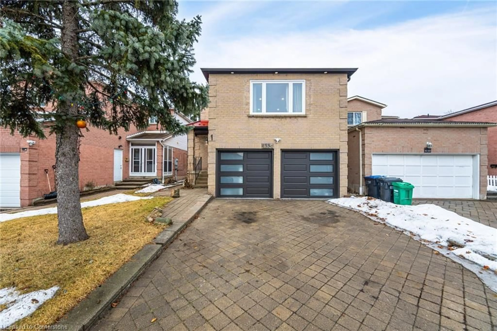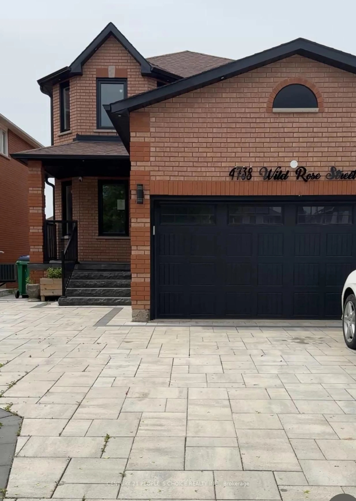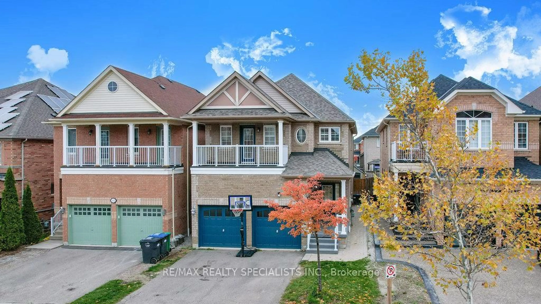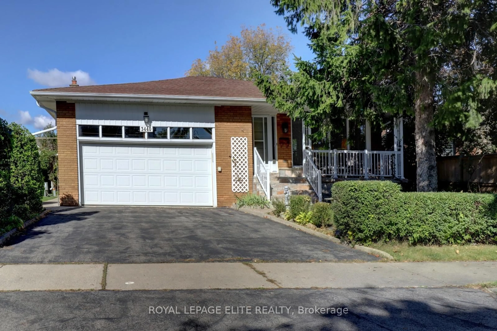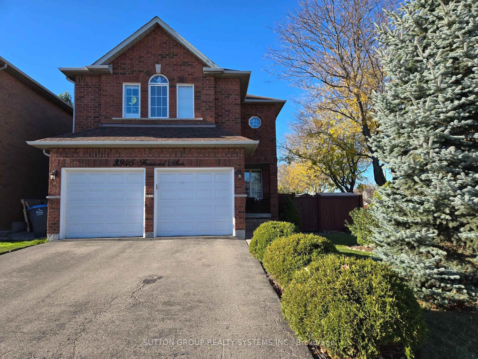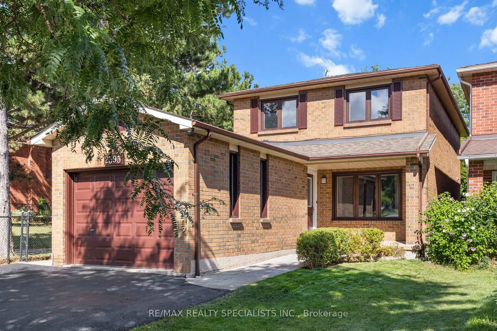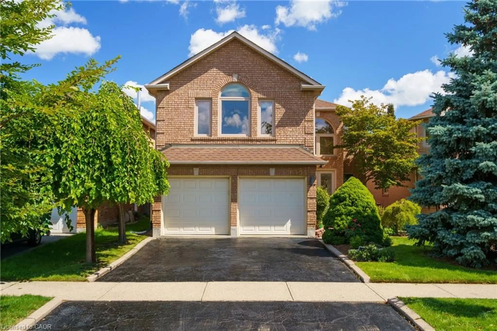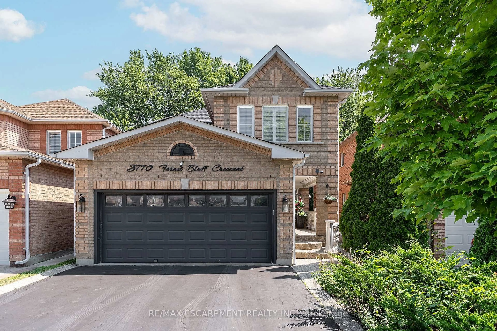1082 Galesway Blvd, Mississauga, Ontario L5V 2T6
Contact us about this property
Highlights
Estimated valueThis is the price Wahi expects this property to sell for.
The calculation is powered by our Instant Home Value Estimate, which uses current market and property price trends to estimate your home’s value with a 90% accuracy rate.Not available
Price/Sqft$758/sqft
Monthly cost
Open Calculator
Description
Well-maintained family 4 bedroom, 3.5 bathroom family home with a 2 bedroom in-law suite complete with its own kitchen and separate entrance. This home works great for a large family or multi-generational household! Large kitchen with breakfast area, family room and separate formal living/dining room. Walk-out to a fenced backyard. Built-in double car garage and widened driveway that fits 3 more cars. Over $30K in updates over the past 2 years: kitchen (2024), new roof, A/C unit, owned hot water tank, wood shutters in family room, wood fence, driveway (all 2023), and freshly painted in some areas. Family friendly community close to desirable schools, parks, transit, a golf course and plenty of shopping with Heartland Outlets nearby!
Property Details
Interior
Features
Main Floor
Living
0.0 x 0.0hardwood floor / Combined W/Dining
Dining
0.0 x 0.0hardwood floor / Combined W/Living
Family
0.0 x 0.0hardwood floor / Ceiling Fan
Kitchen
0.0 x 0.0Tile Floor / Breakfast Area / Stainless Steel Appl
Exterior
Features
Parking
Garage spaces 2
Garage type Built-In
Other parking spaces 3
Total parking spaces 5
Property History
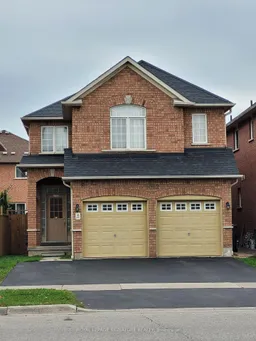 33
33
