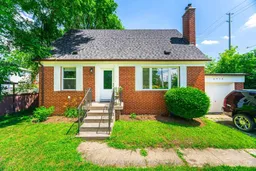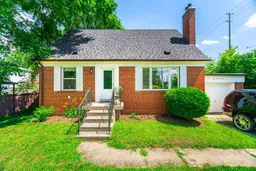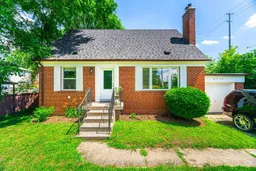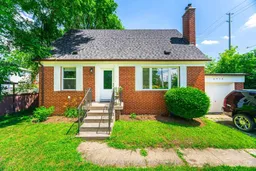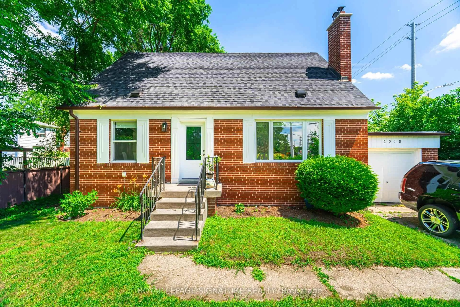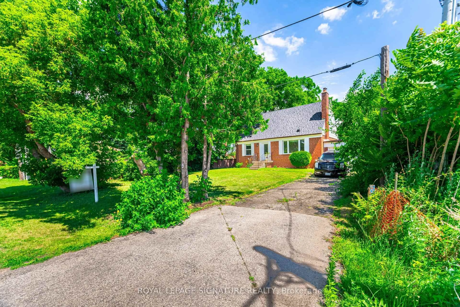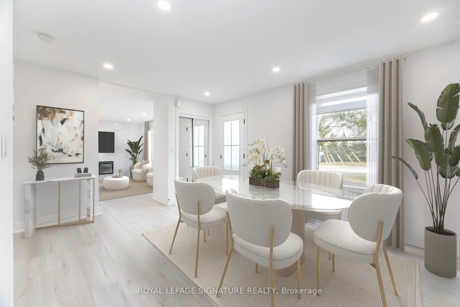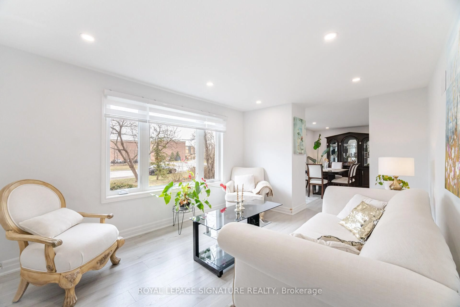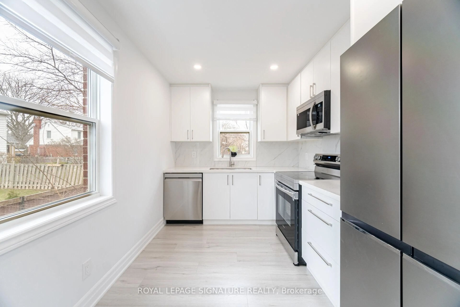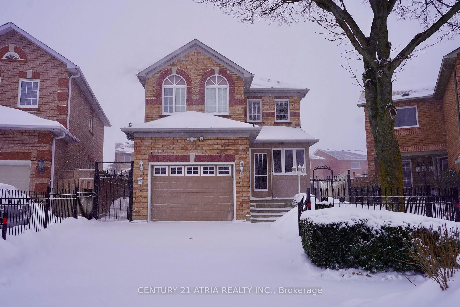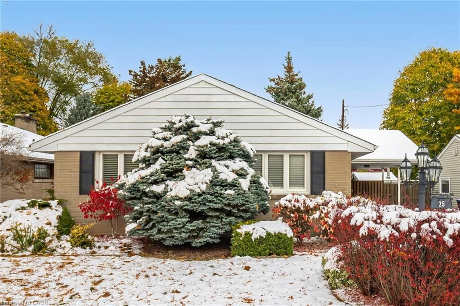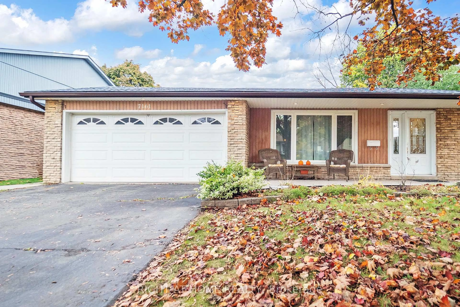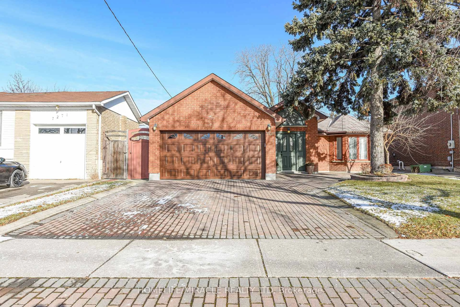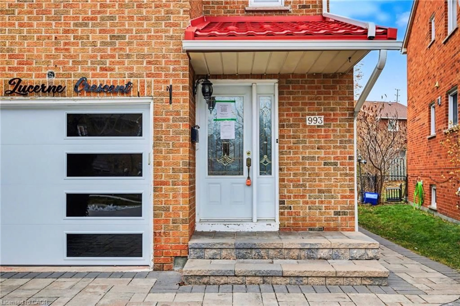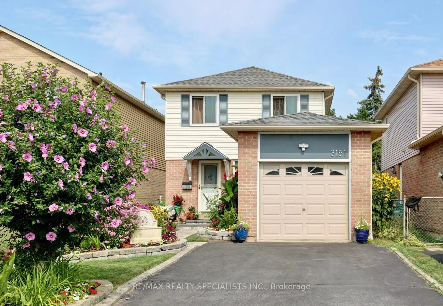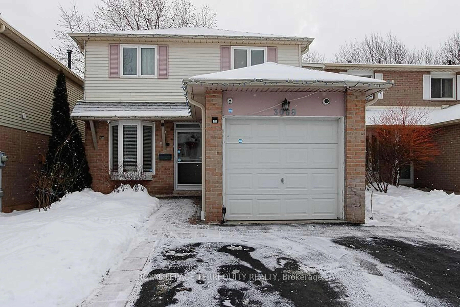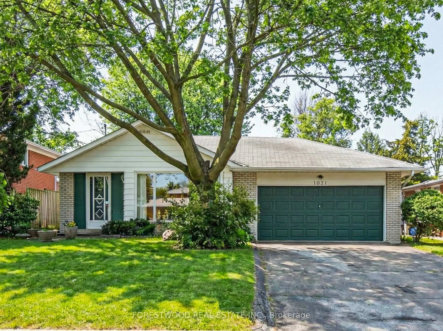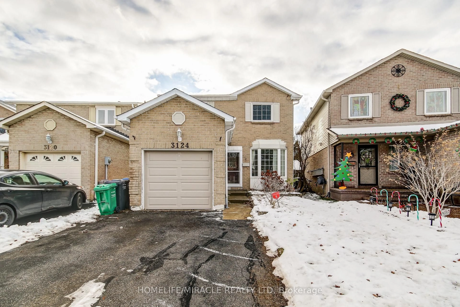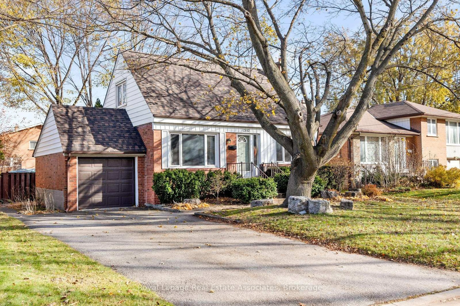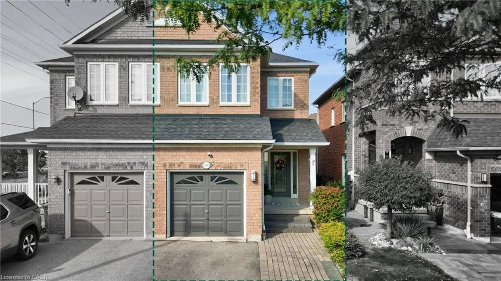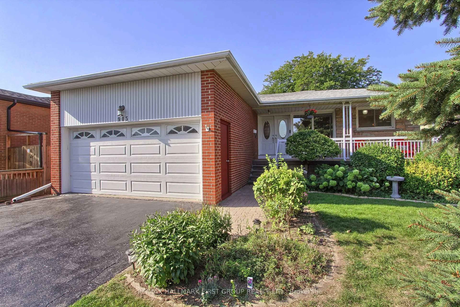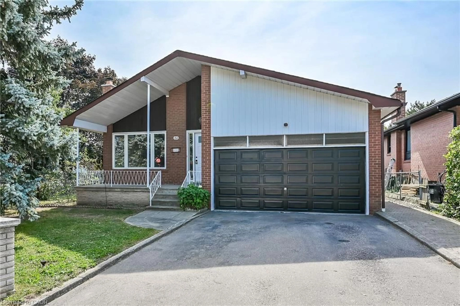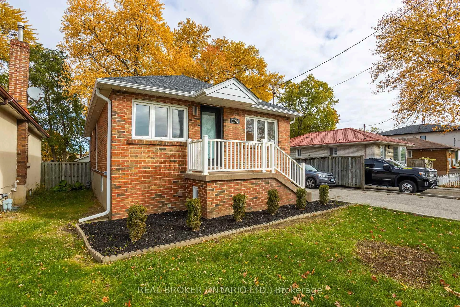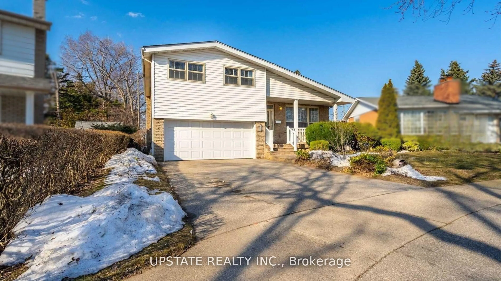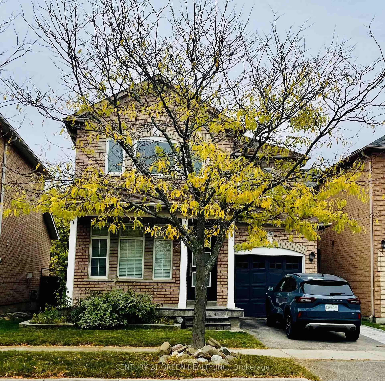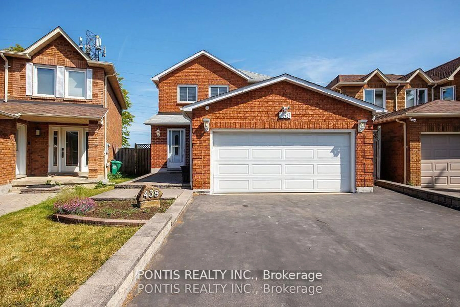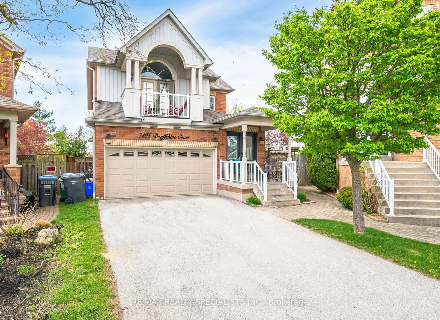2015 Stanfield Rd, Mississauga, Ontario L4Y 1R2
Contact us about this property
Highlights
Estimated valueThis is the price Wahi expects this property to sell for.
The calculation is powered by our Instant Home Value Estimate, which uses current market and property price trends to estimate your home’s value with a 90% accuracy rate.Not available
Price/Sqft$914/sqft
Monthly cost
Open Calculator
Description
Welcome to 2015 Stanfield Rd, a bright, fully renovated 3-bedroom home in sought-after Lakeview Mississauga! This move-in-ready gem features a main-floor primary suite, two full baths, and an open-concept living area with a sleek kitchen (quartz counters, stainless steel appliances),pot lights, and a custom electric fireplace. The fully finished lower level includes a separate entrance-perfect as a rec room, office, or in-law suite. Recent upgrades include roof (2022),furnace (2018) , 200-amp electrical, new windows, flooring, bathrooms, and appliances. Situated on a spacious 62' x 124' lot with a private fenced yard and potential for garage addition or future expansion up to approx. 4,600 sq. ft. (buyer to verify). Ideal for families, downsizers, or investors.
Property Details
Interior
Features
Main Floor
Living
4.98 x 3.35Laminate
Kitchen
3.52 x 2.44Laminate
Dining
2.64 x 2.59Laminate
Bathroom
1.5 x 2.04 Pc Bath
Exterior
Features
Parking
Garage spaces 1
Garage type Attached
Other parking spaces 3
Total parking spaces 4
Property History
