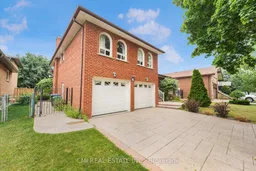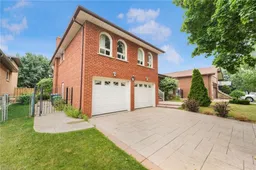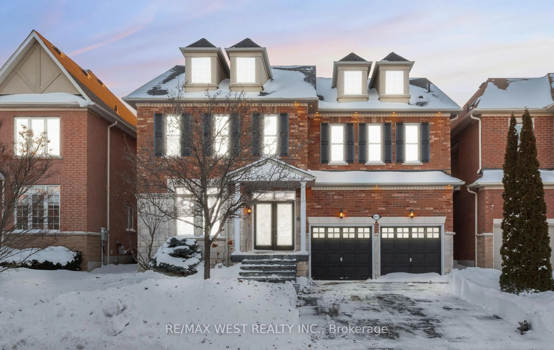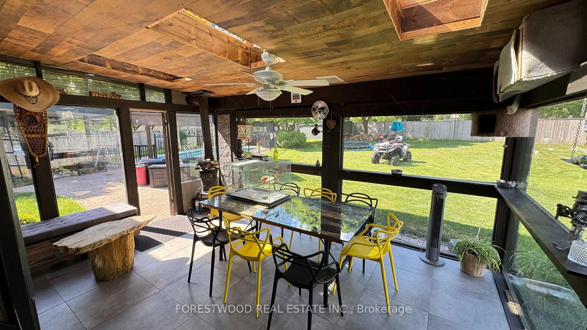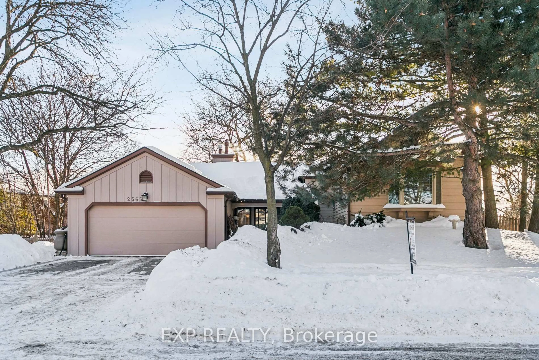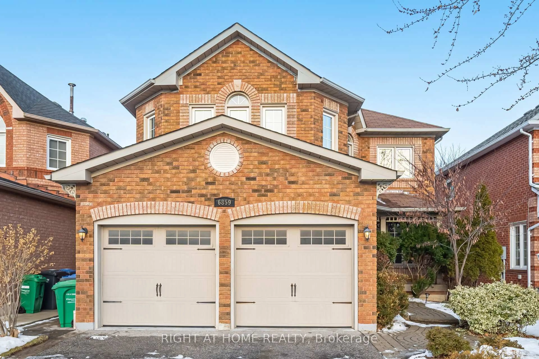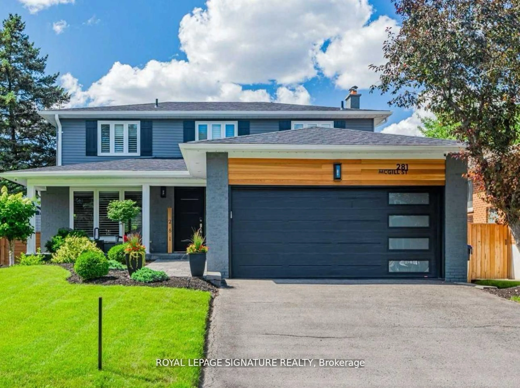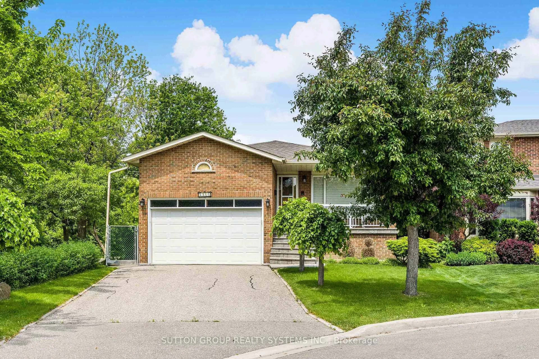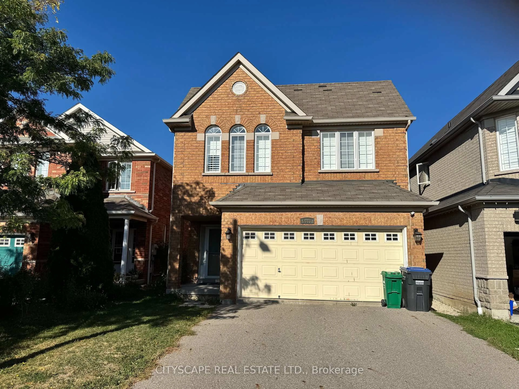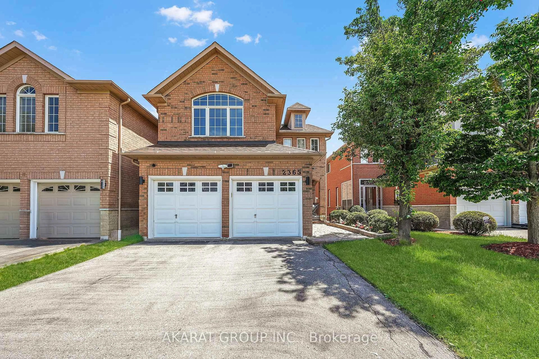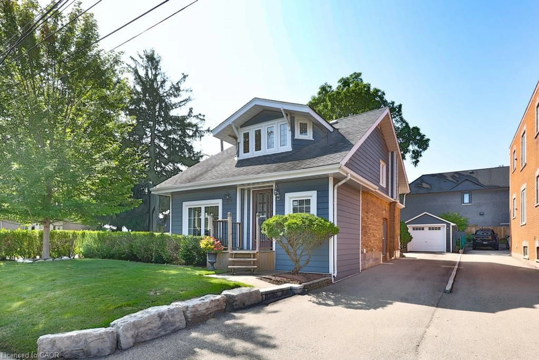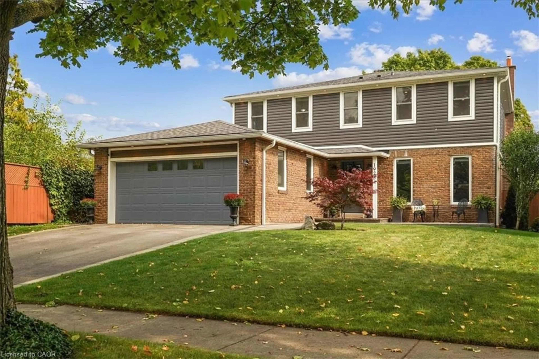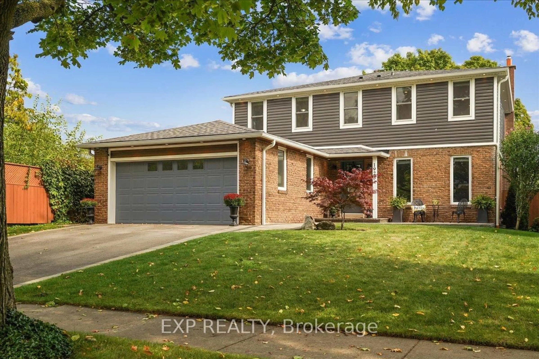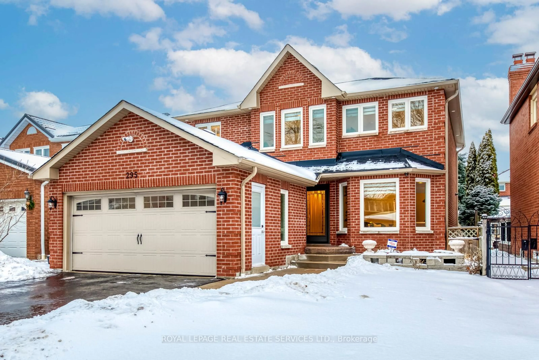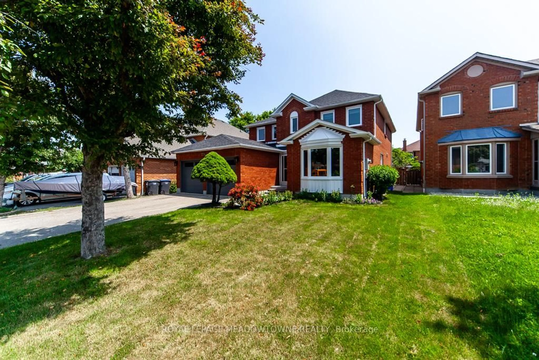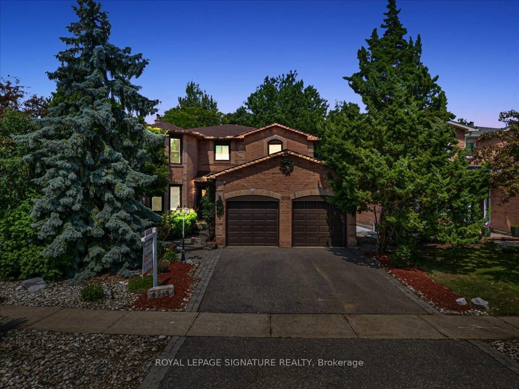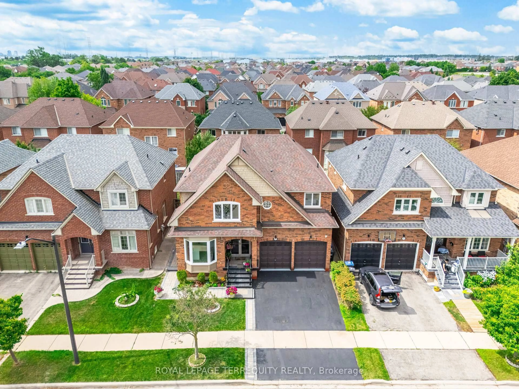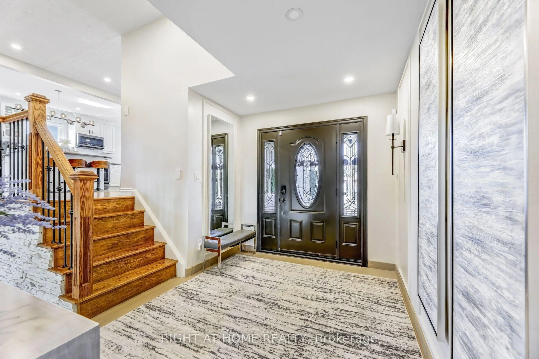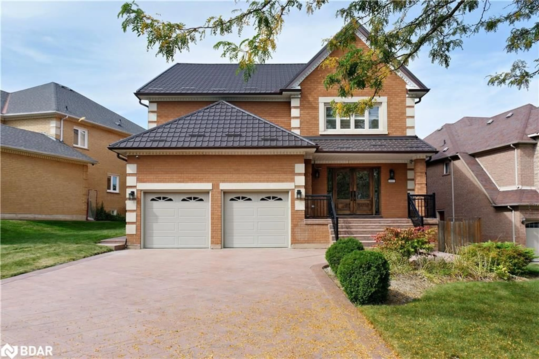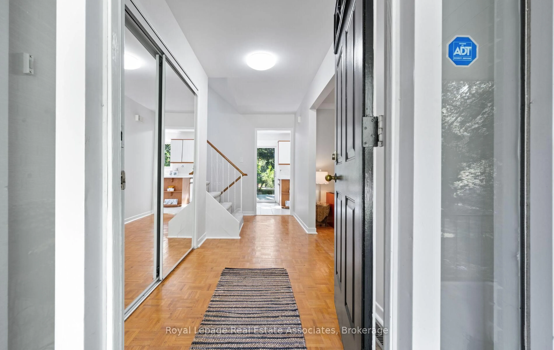Traditional family home situated on a premium 62ft lot featuring 4beds, 3 full baths approx 2200sqft located in the heart of Mississauga Valley steps to top rated schools, parks, shopping, recreation, public transit; mins to Hwy 403, Hwy 401, QEW, & Square One - live in the middle of all the action. Unique side-split versatile layout. Large driveway offers ample parking. Covered porch entry into bright foyer. Spacious front living room for guest entertainment. Huge chef's kitchen w/ custom cabinetry, granite counters, SS appliances, & breakfast bar comb w/dining space double door walk-out to rear deck. Private family room w/ cozy fireplace & walk-out to rear patio artistically covered with crawling plants offering the perfect private seating area. Head upstairs to find 4 large bedrooms & 2-4pc baths. Entertainer's lower level designed with second kitchen, large rec room, & bar perfect for buyers looking to host. Bsmt contains utility space & laundry w/ space for a bathroom. Expansive fenced backyard perfect for summer enjoyment & pet lovers - enough space for a pool. Strong bones - convert this into your dream home.
Inclusions: All fixtures permanently attached to the property in 'as is" condition.
