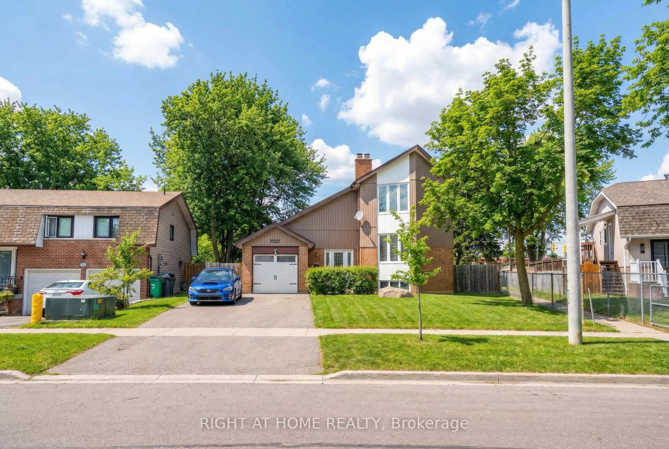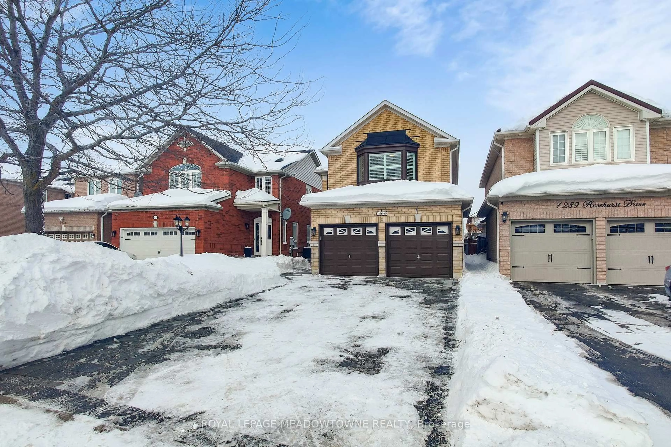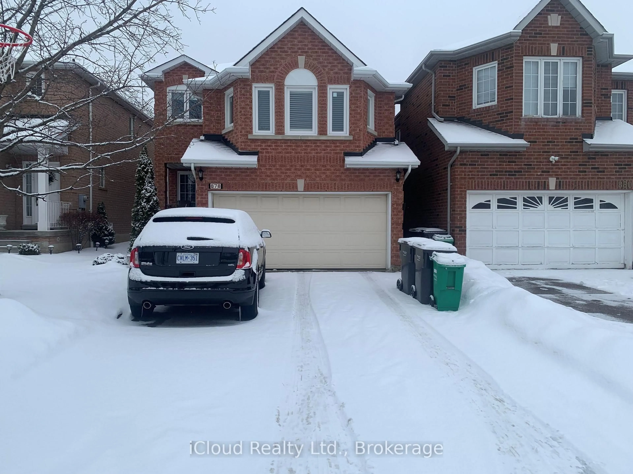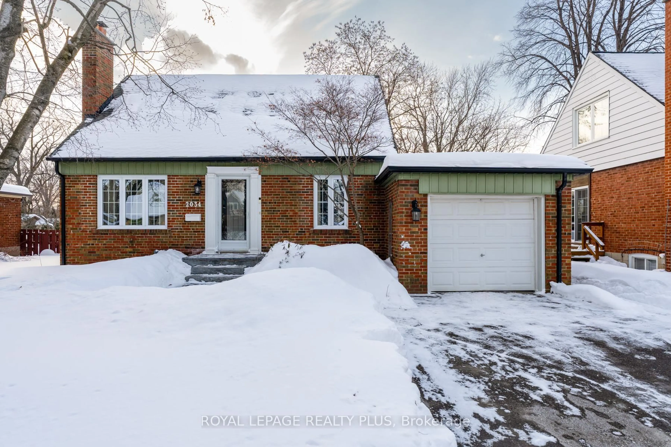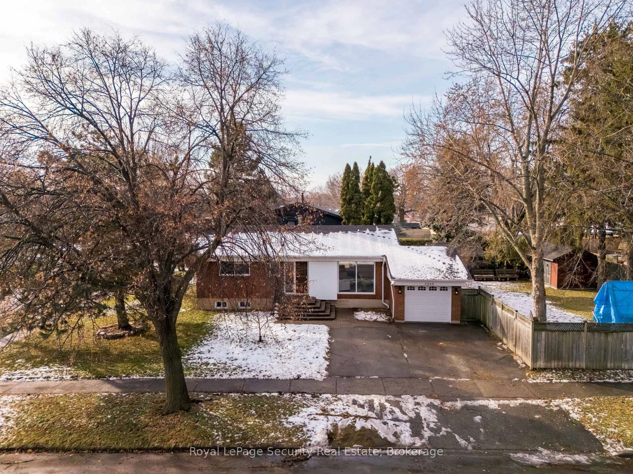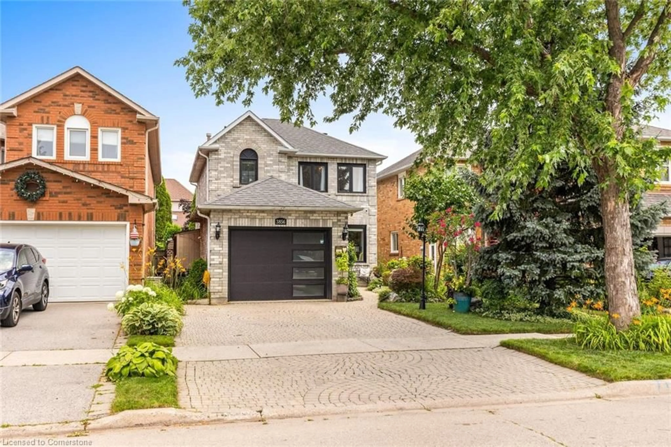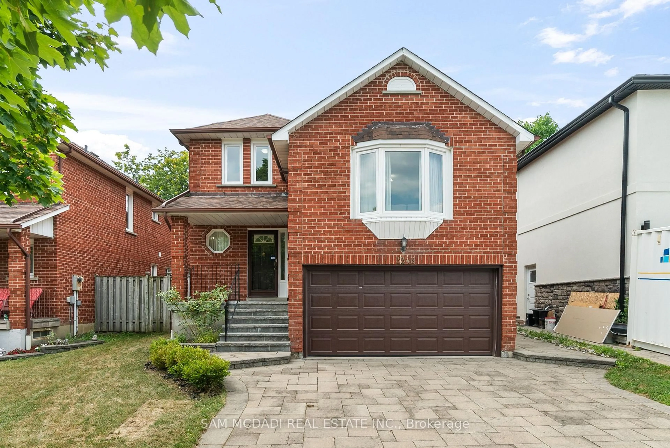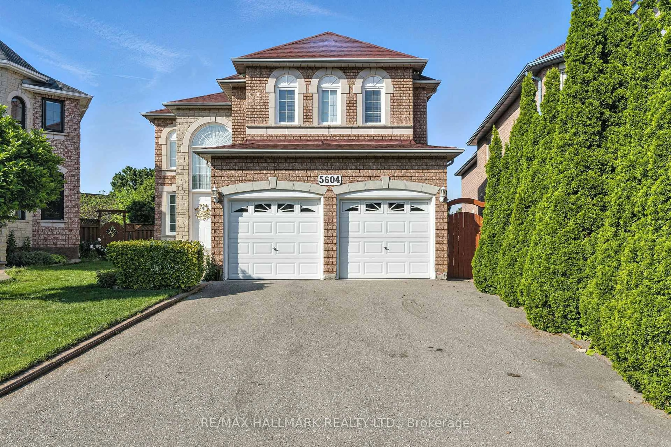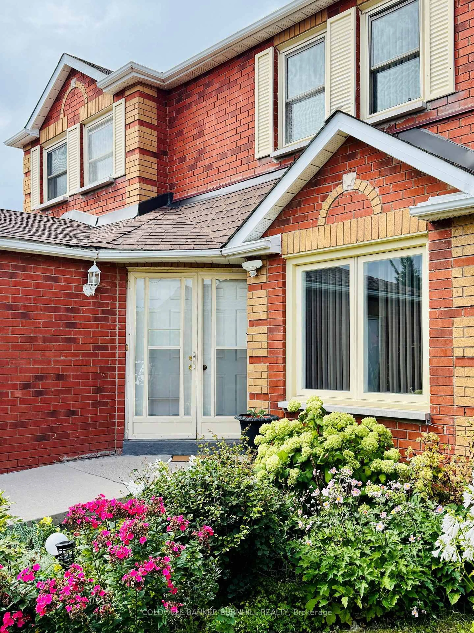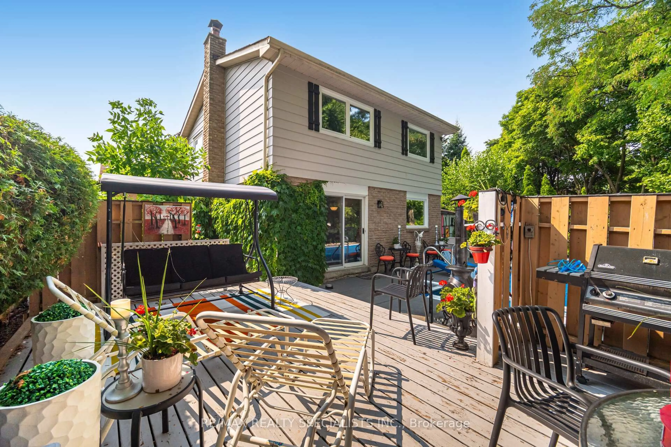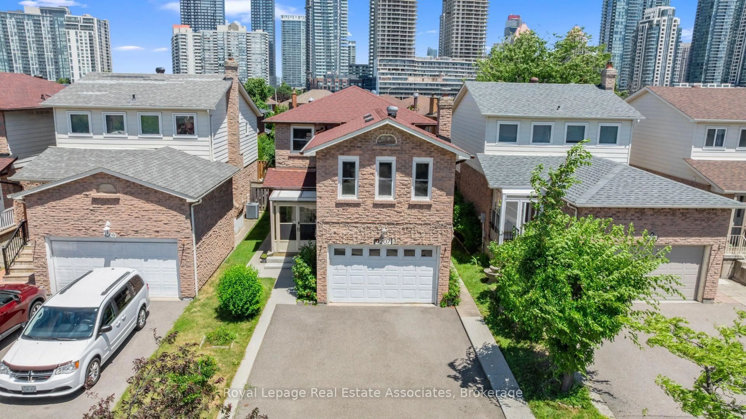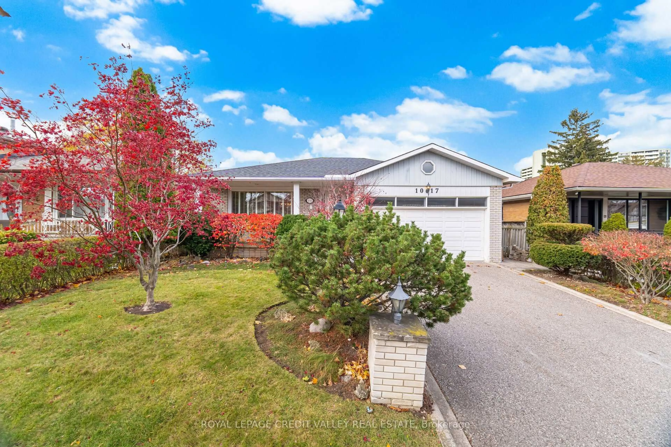Welcome to this meticulously maintained 3-bedroom, 2-bathroom raised bungalow, perfectly situated on a quiet, family-oriented street surrounded by lush, mature landscaping. This home exudes warmth and charm, offering the ideal blend of comfort, style, and functionality. The main floor features a spacious formal living and dining room, perfect for entertaining family and friends. The updated kitchen is a chef's dream with quartz countertops, an island offering additional storage, and a convenient walkout leading to a deck overlooking the private, fully fenced backyard - a beautifully landscaped retreat ideal for relaxing or hosting summer gatherings. Downstairs features a bright family room with engineered hardwood floors and windows allowing ample light to enter the lower level creating the perfect place to unwind and comes complete with a cozy electric fireplace. The laundry room and the 3-piece bathroom add both convenience and style, while ample storage space throughout the home ensures everything has its place. The attached 1.5-car garage provides plenty of room for parking and additional storage. This home is move-in ready and truly has it all-modern updates, thoughtful design, and a serene setting in a desirable neighborhood. Don't miss this opportunity to own a true quality home to call your own! HVAC replaced in 2023 (Heat pump, AC, Furnace). Electric fireplace installed in 2023. Owned tankless water heater installed in 2023. Double insulation in attic completed in 2021 and added insulation under siding in 2020. Laundry room updated in 2024. Appliances: Fridge & Range in 2025, Microwave in 2020, Washing Machine in 2018, Dryer in 2024, Bosch Dishwasher in 2022.
Inclusions: All Appliances (Stainless Steel Fridge, Stainless Steel Stove, Built-In Dishwasher, Stainless Steel Built-In Microwave, Washer, Dryer), All Window Coverings, All Electrical Light Fixtures (Minus Two Wall Lights Behind Couch In Living Room), Central Vacuum & All Central Vacuum Equipment, Shed In Backyard.
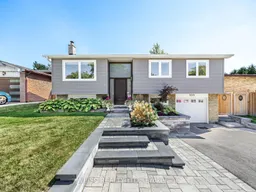 37
37

