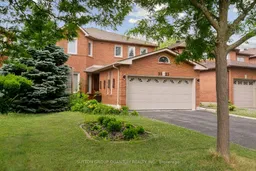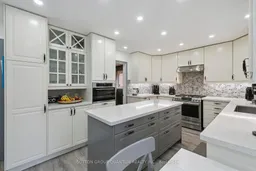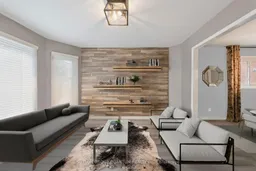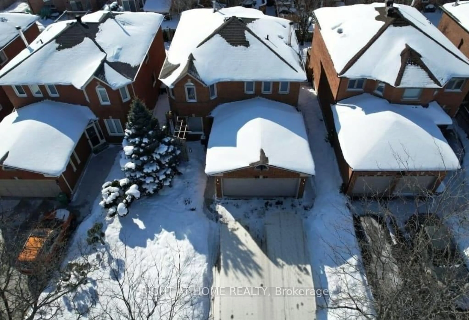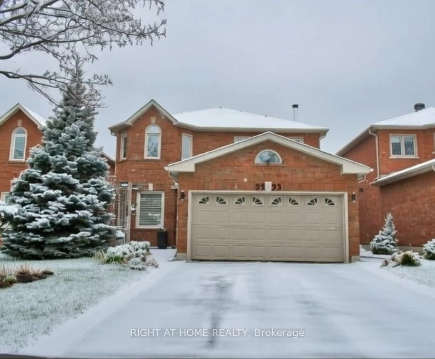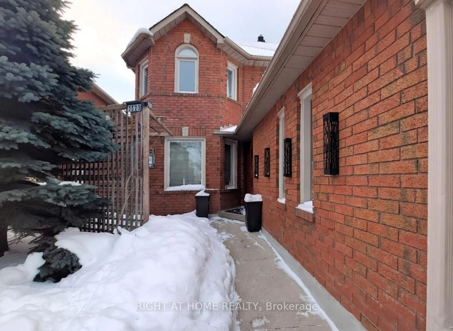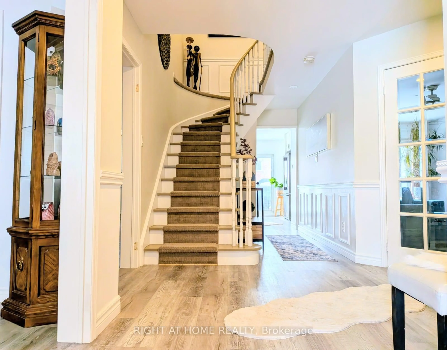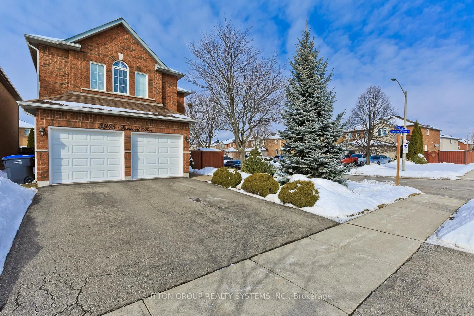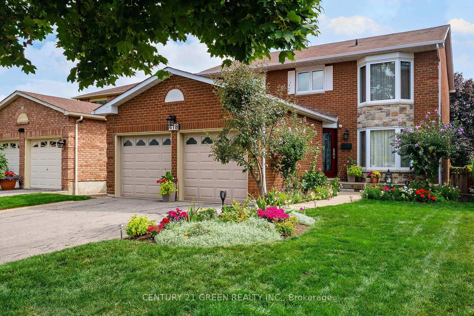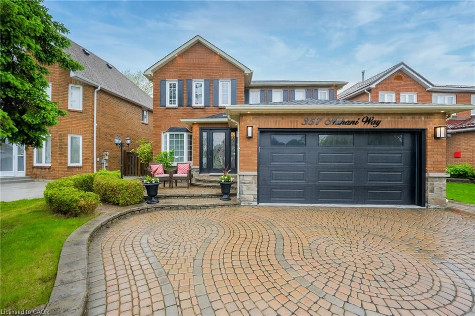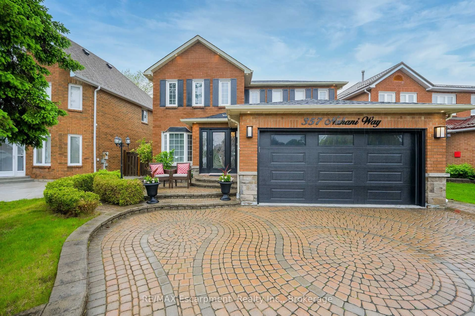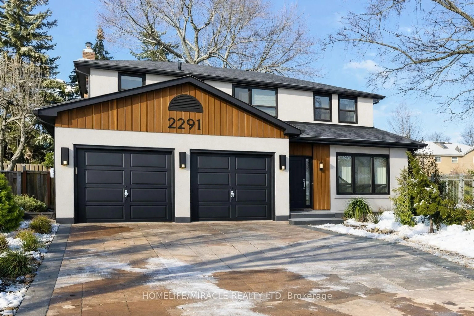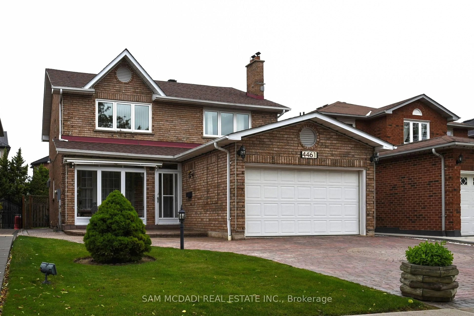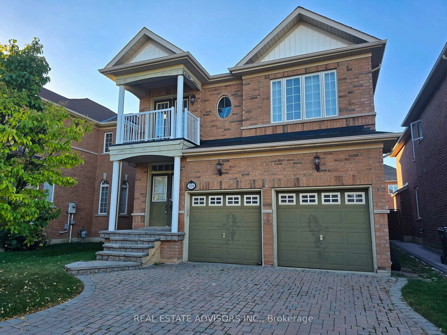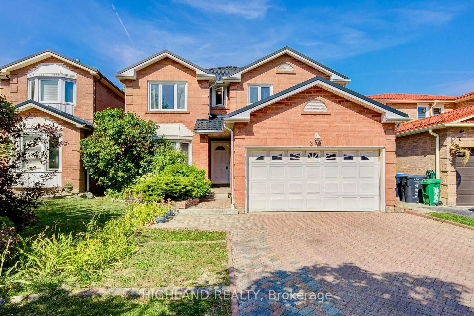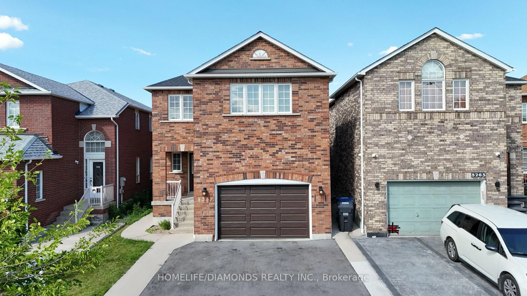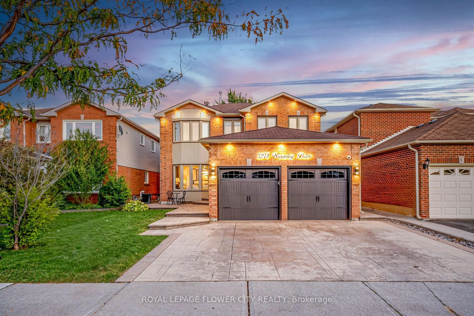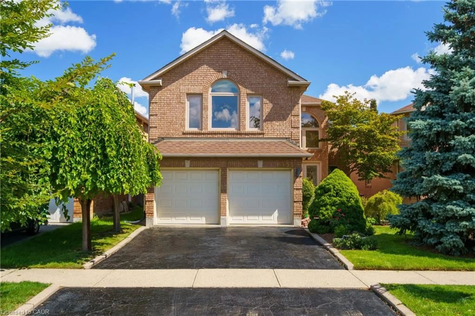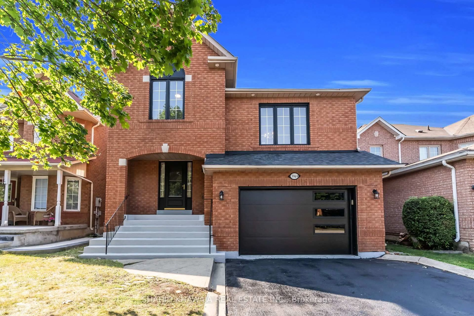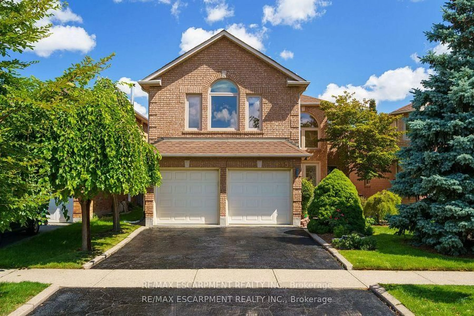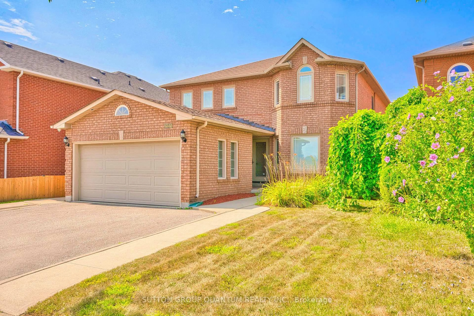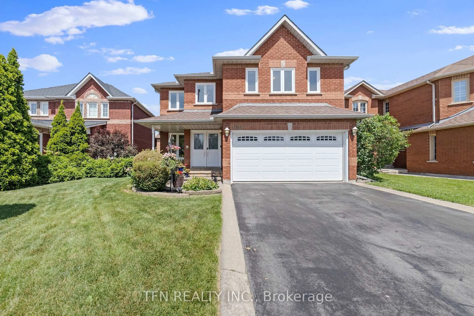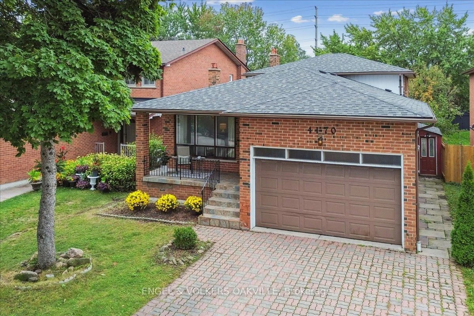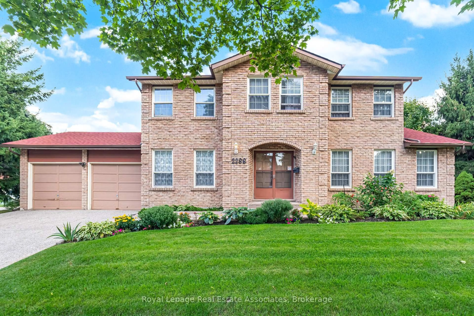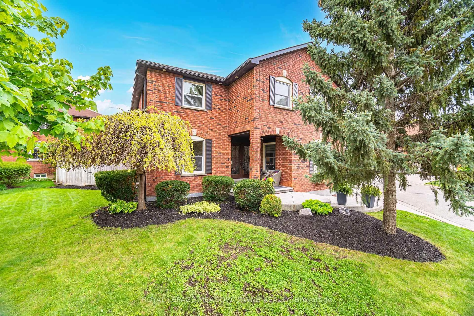3523 Pintail Circ, Mississauga, Ontario L5N 6C8
Contact us about this property
Highlights
Estimated valueThis is the price Wahi expects this property to sell for.
The calculation is powered by our Instant Home Value Estimate, which uses current market and property price trends to estimate your home’s value with a 90% accuracy rate.Not available
Price/Sqft$575/sqft
Monthly cost
Open Calculator
Description
Don't Miss This 2-Storey Accommodating Home Nestled In a Charming And Peaceful Circular Neighborhood, A Well Nurtured Residence Featuring Many Upgrades Throughout, Including A Custom Functional Kitchen w Quality S/S Appliances, An Oversized Island For All Your Cooking Needs and Ample Natural Light w Direct Access To A Cozy Yet Functional Private Multi-Level Deck Leading To A Hot Tub Splash And Fenced Yard. The Sizeable Rooms on Each Floor Are Ready To Accommodate Your Family and Guests. Main Level Features Open Concept Living & Dining and A Lounge Room w Fireplace. The Upper Level Master Bedroom Surprises by It's Generous Space, Walk In Closet and A 5-Piece Him & Hers Bath. Bright Customized Basement Offers Possible in-Law Suite Or Guest Entertainment Boasting an Accent Wall and Rustic Inspired Bar & Barn Doors Leading To a Fifth Bedroom Or Home Office. Convenient And Easy Access To Laundry and Garage & Ample Parking Space on Private & Wide Driveway. Just Minutes To Osprey Woods, Parks & Trails, Shopping, Public Transit, GO & HWYs (401/407/403). Bring Your Family Today!
Property Details
Interior
Features
Exterior
Features
Parking
Garage spaces 2
Garage type Attached
Other parking spaces 4
Total parking spaces 6
Property History
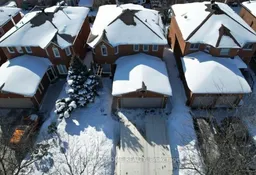 42
42