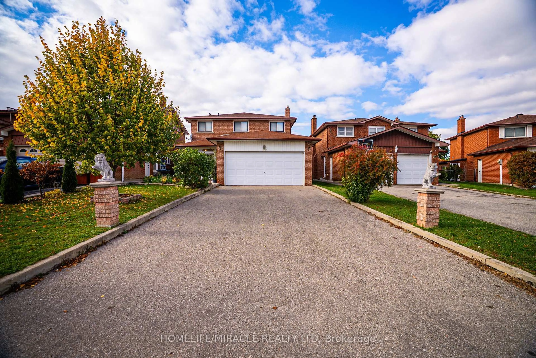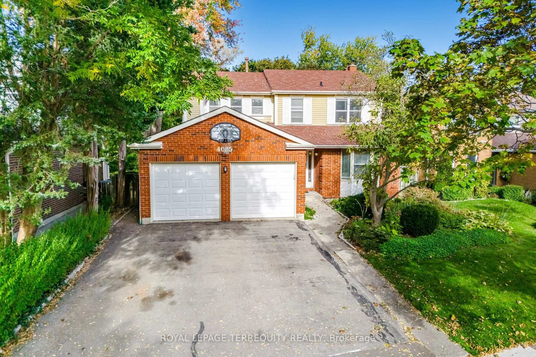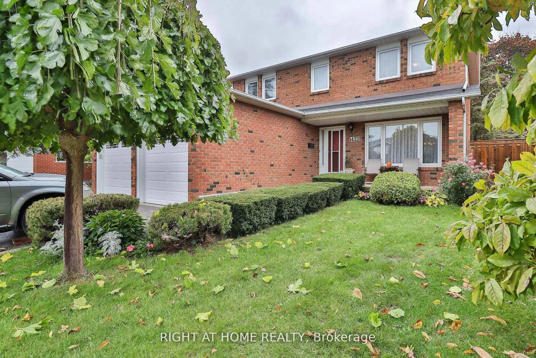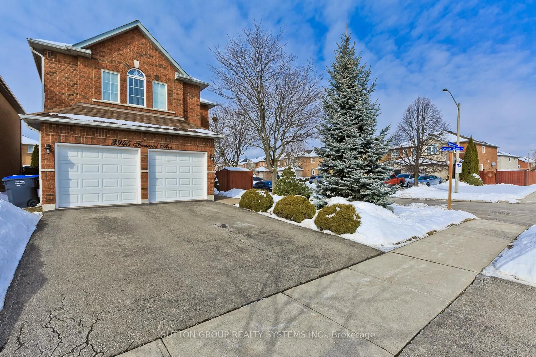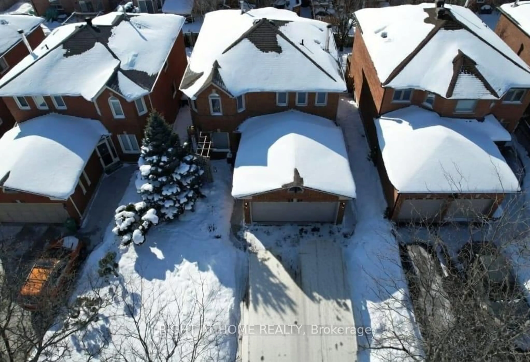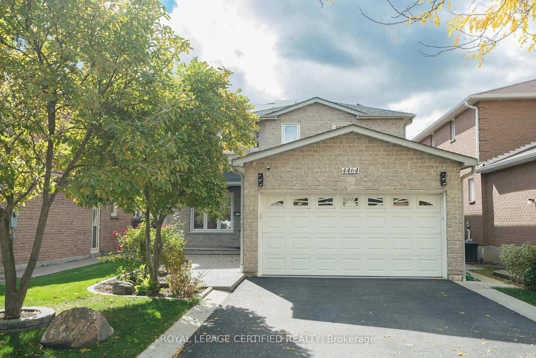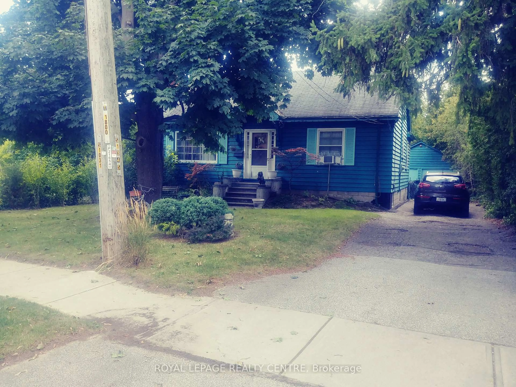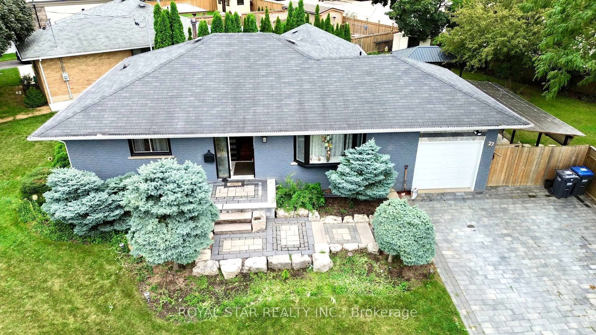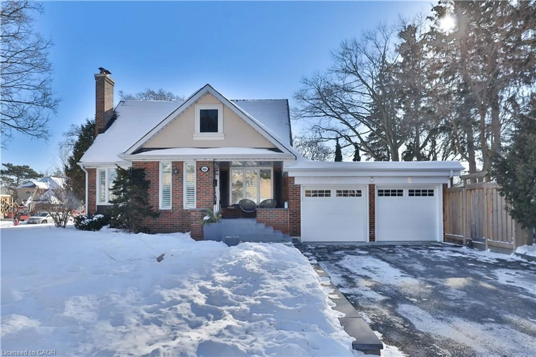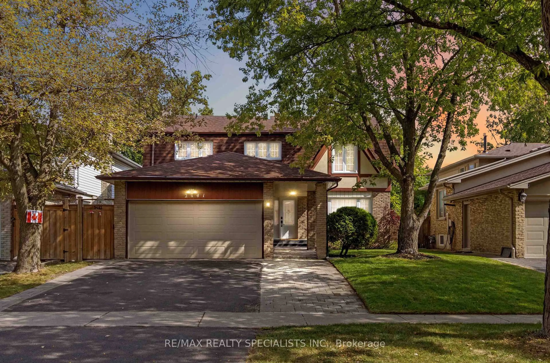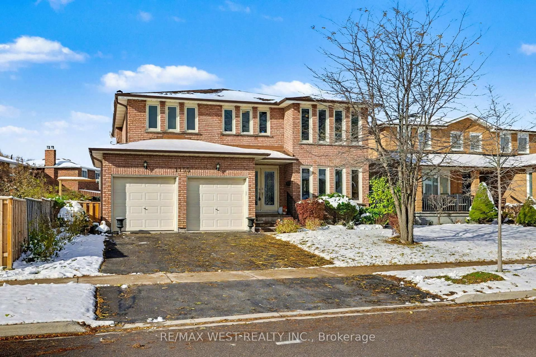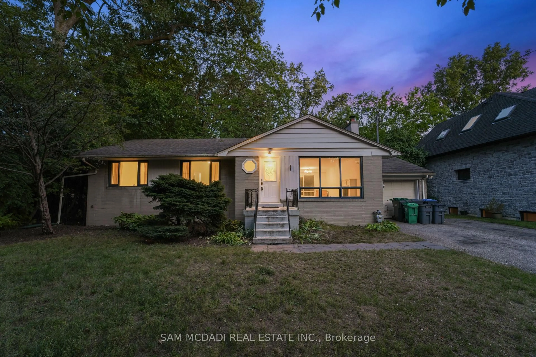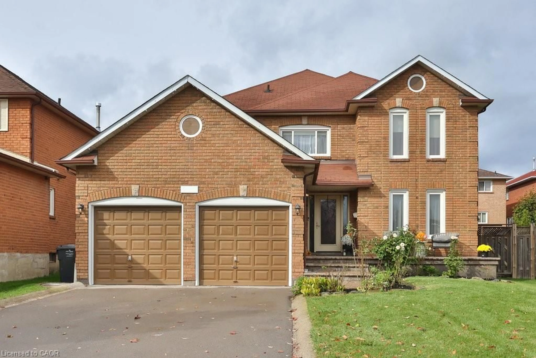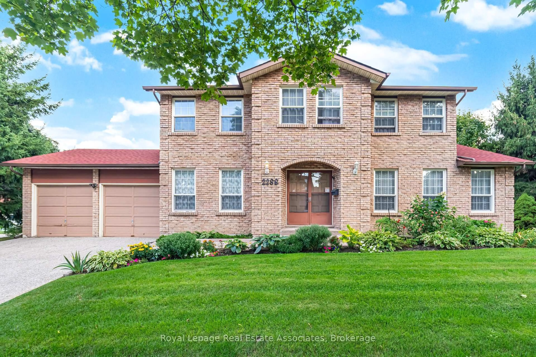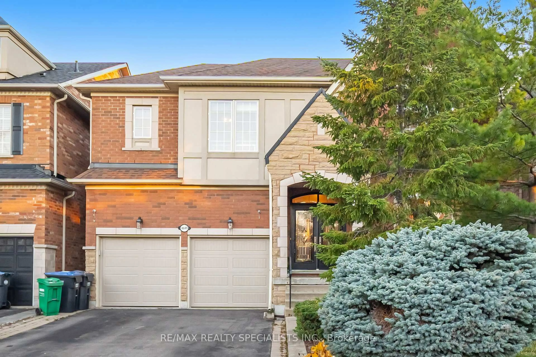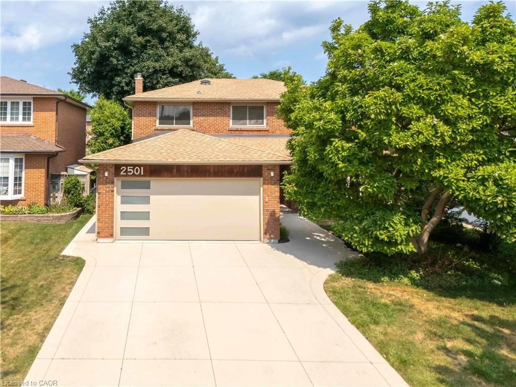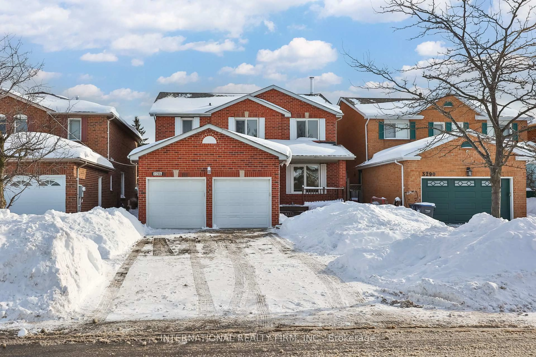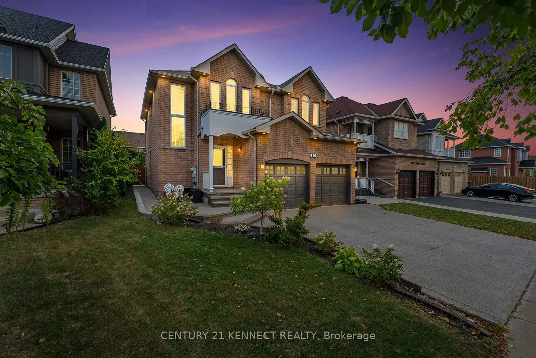Welcome to this beautifully updated detached backsplit offering a spacious and versatile interior designed for modern family living. Enjoy separate living and family rooms, four generously sized bedrooms, and excellent storage throughout. The custom chef's kitchen features quartz countertops, a double sink, and abundant natural light, enhanced by top-grade engineered hardwood flooring across the main areas. The self-contained lower level includes its own kitchen and washroom, providing an ideal in-law suite or attractive future rental income opportunity. Set on a premium 63' x 122' lot, the property boasts an entertainer's backyard complete with an in-ground pool, large gazebo perfect for summer evenings, and ample outdoor storage. Located in prime Erindale just steps to schools, parks, and Westdale Mall, with quick access to UTM, Erindale Park, transit, QEW and major routes. A thoughtfully renovated home offering comfort, flexibility, and exceptional value in a highly sought-after neighbourhood.
Inclusions: S/S Stove, S/S Fridge,S/S Dishwasher, Washer, Dryer, Fridge (Bsmt), Stove (Bsmt), Tankless Hot Water (Rented) Gazebo, Shed
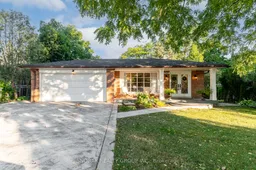 44
44

