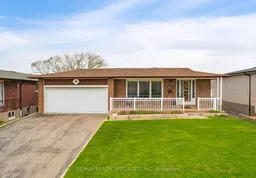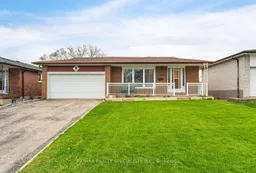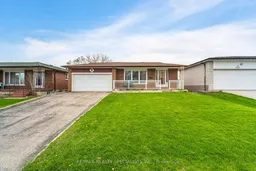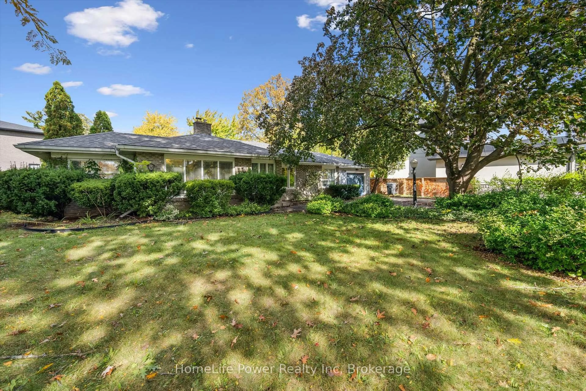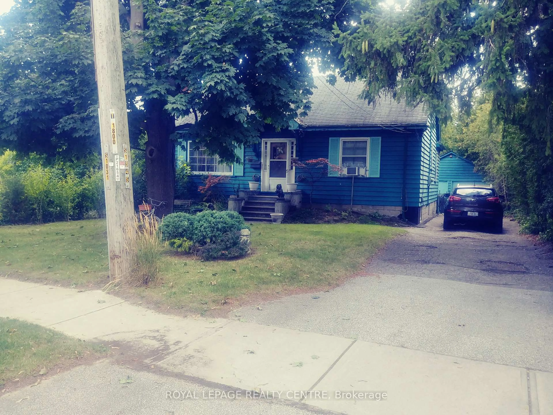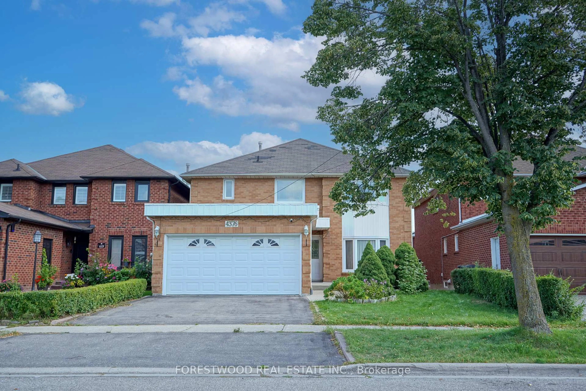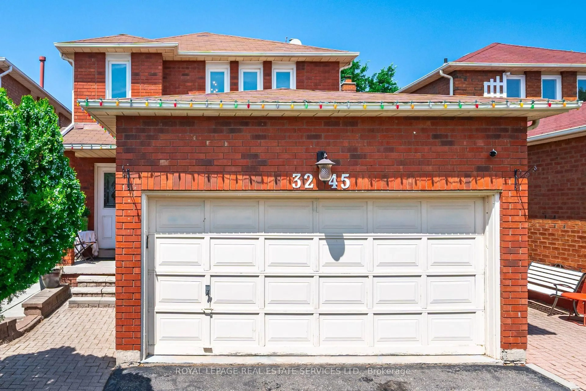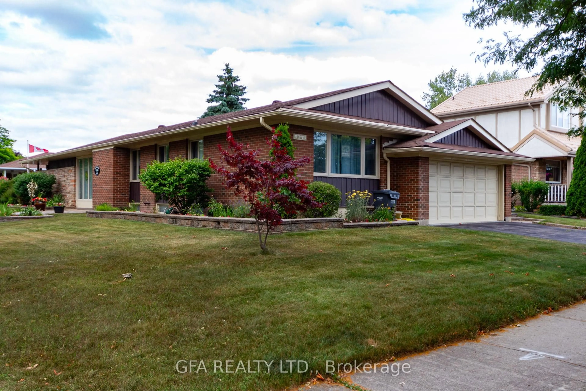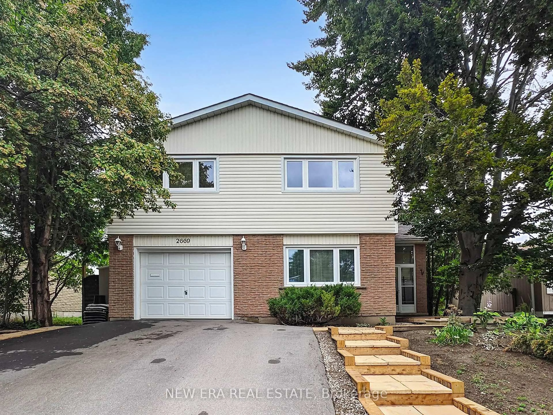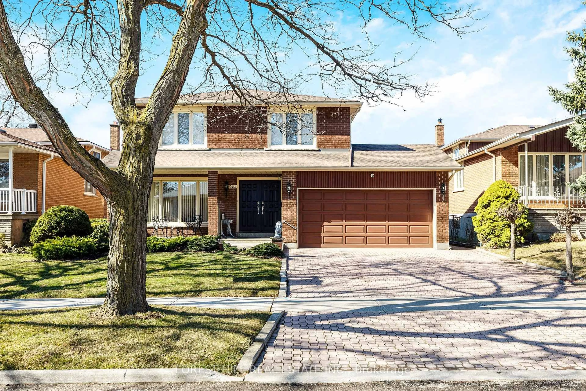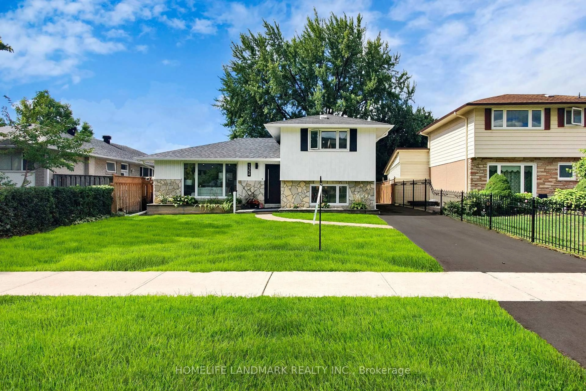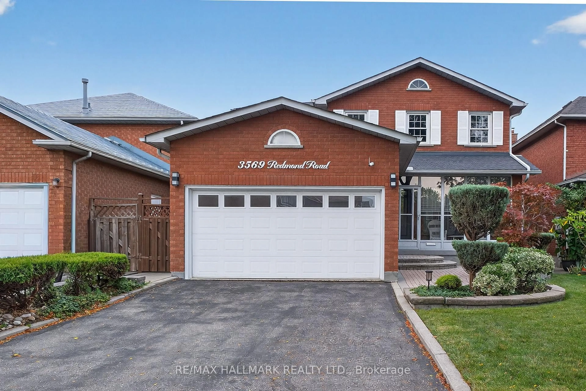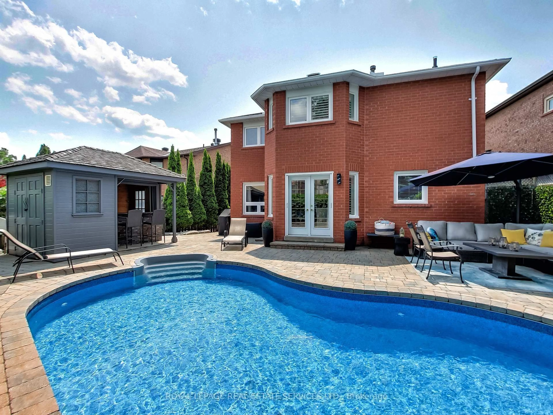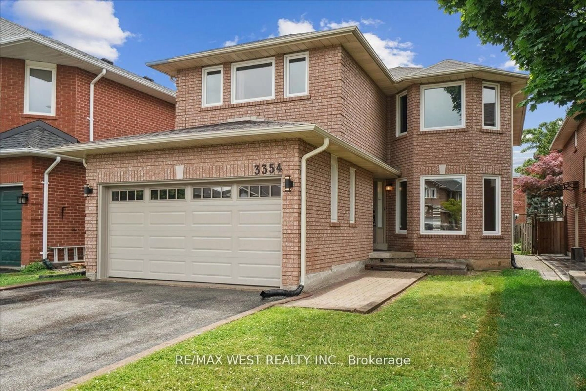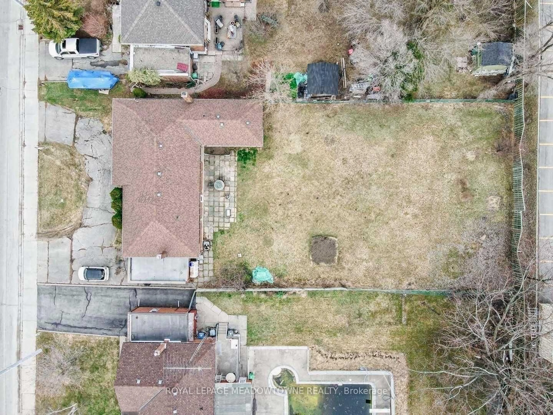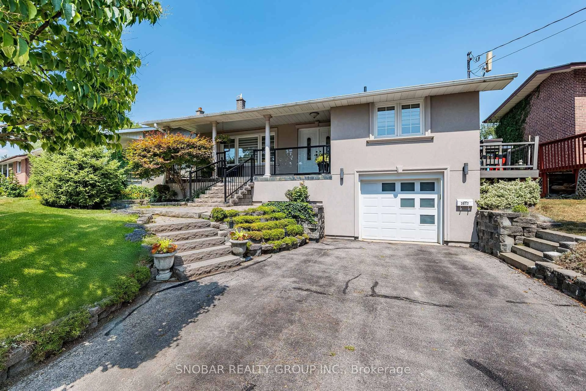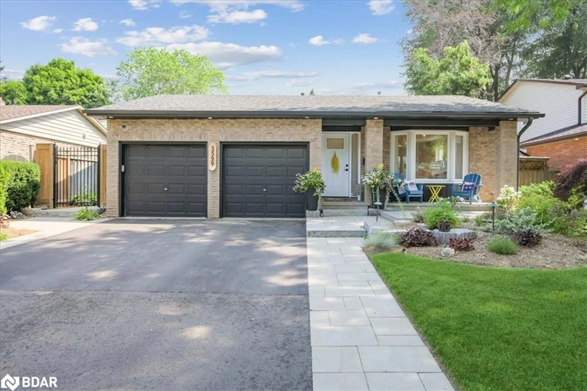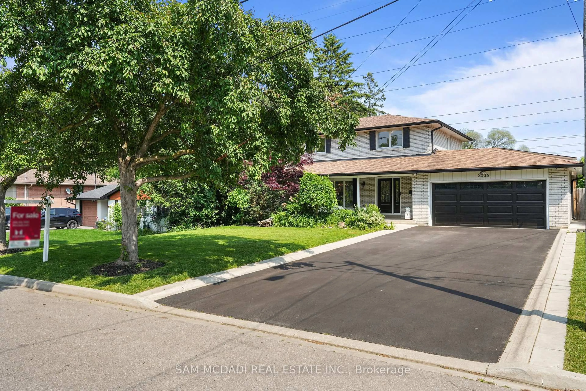Welcome to a rare find in the heart of Mississauga Valleys, a charming 3-bedroom detached brick home tucked away on one of the areas seldom available streets. Sitting proudly on a wide 50 x 120-foot lot, this property offers an ideal balance of space, comfort, and lifestyle. With bright south-facing exposure, every room feels warm and inviting from morning to evening. The eat-in kitchen adds convenience with a side entrance and direct access to the fully finished lower level, complete with a family room, second kitchen, and a 3-piece bath, a perfect space for extended family or entertaining. Upstairs, the primary bedroom enjoys a 4-piece semi-ensuite, complemented by two additional spacious bedrooms. The lower level expands the home's versatility with a full laundry room featuring abundant cabinetry and counter space, as well as a large recreation room ready to adapt to your lifestyle. Set back from the street with undeniable curb appeal, the property includes a long driveway with parking for six vehicles and a double garage with an opener. The expansive backyard offers plenty of room for outdoor enjoyment, from gardening to gatherings. With a prime location close to Mississauga Valley Community Centre, top-rated schools, shopping, major highways (QEW, 427 401), and public transit. Some photos have been digitally altered.
Inclusions: Whirlpool French door fridge, Hot Point stove, Whirlpool glass top stove, LG fridge, Maytag dishwasher, Whirlpool washer, electronic thermostat, garage door opener. Upgraded Electrical system to 100 amp service
