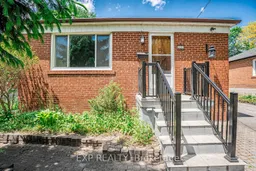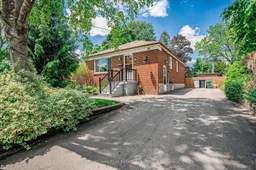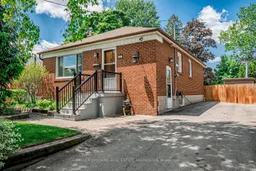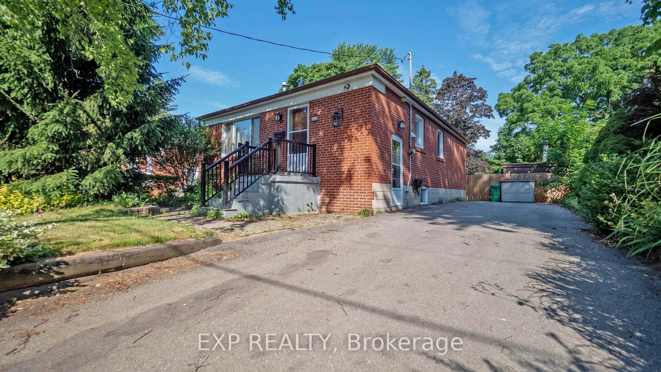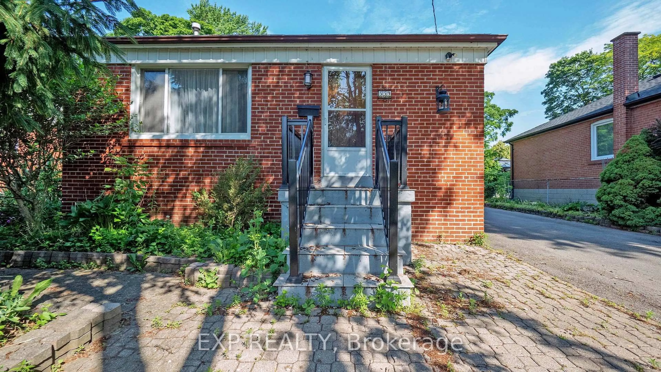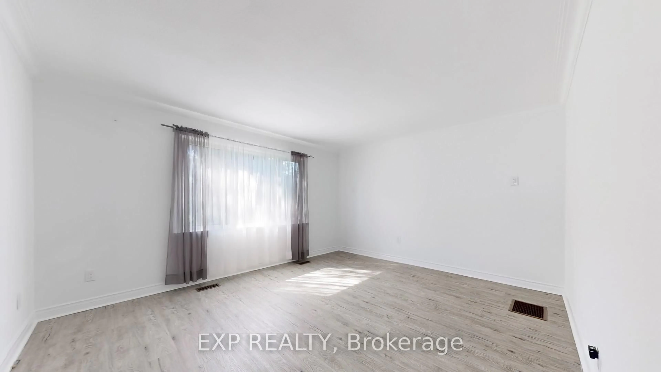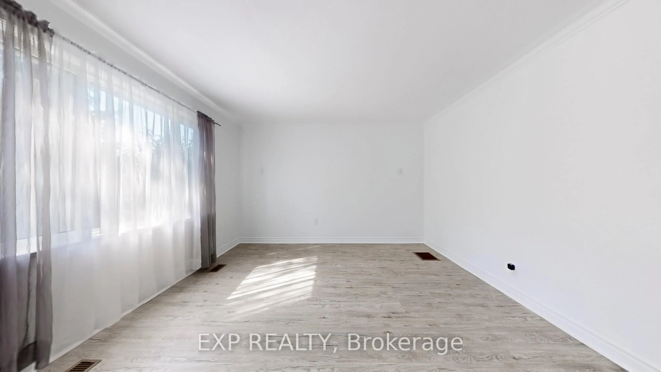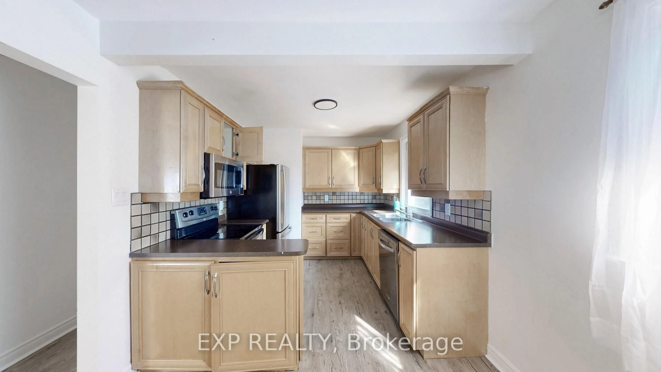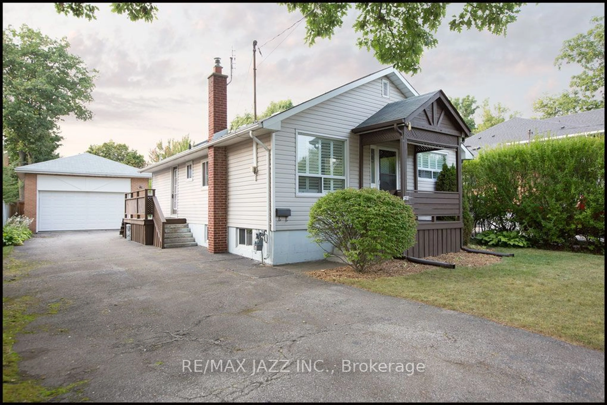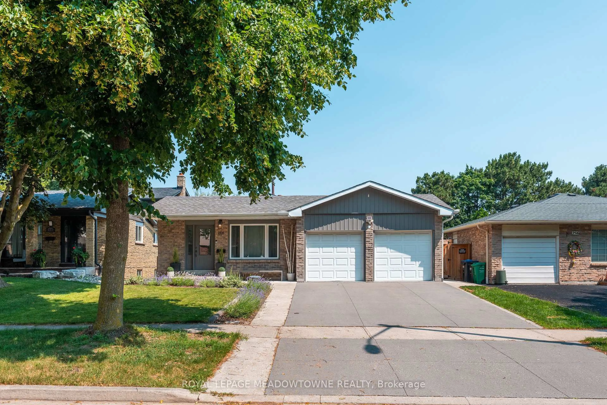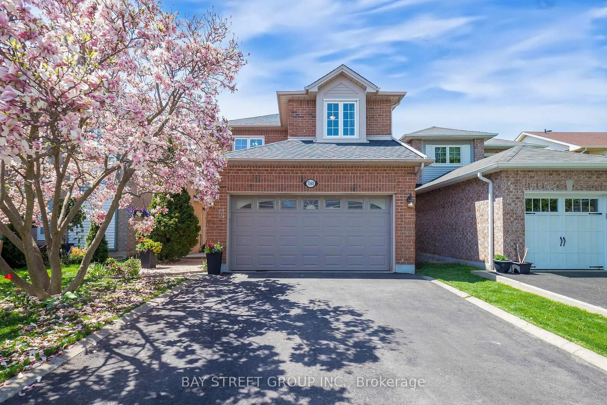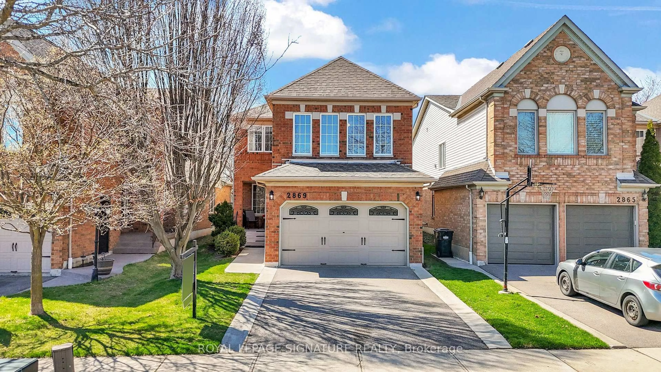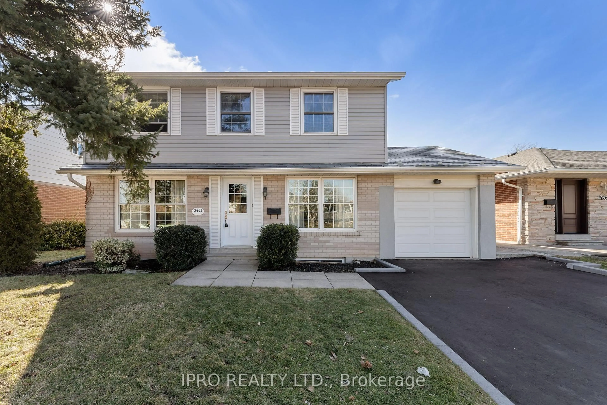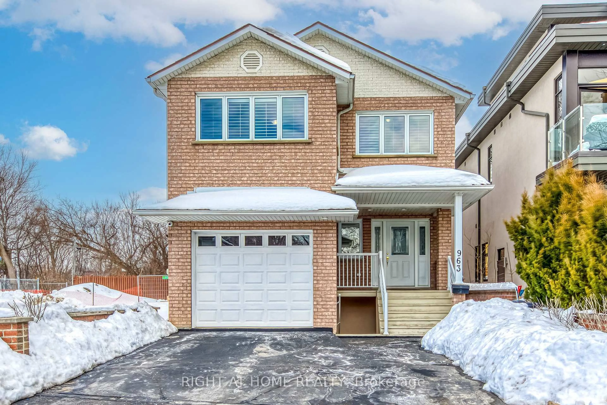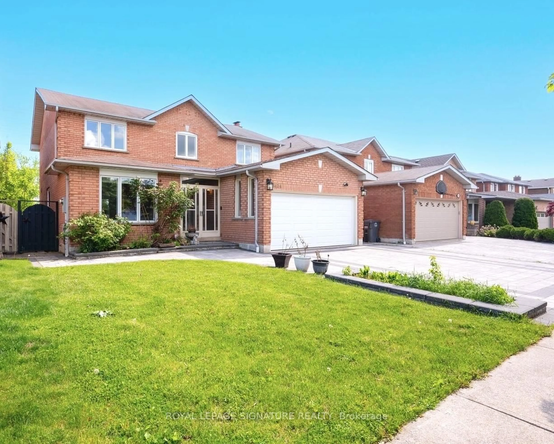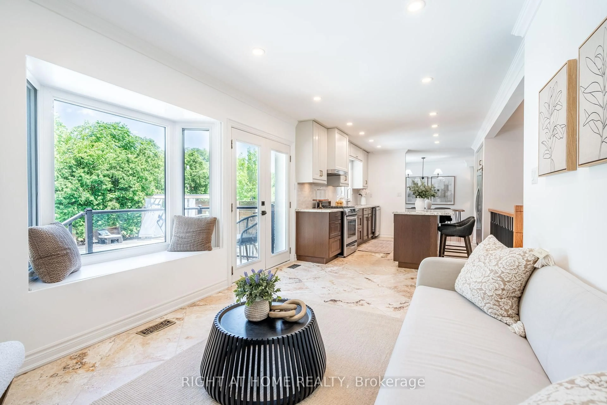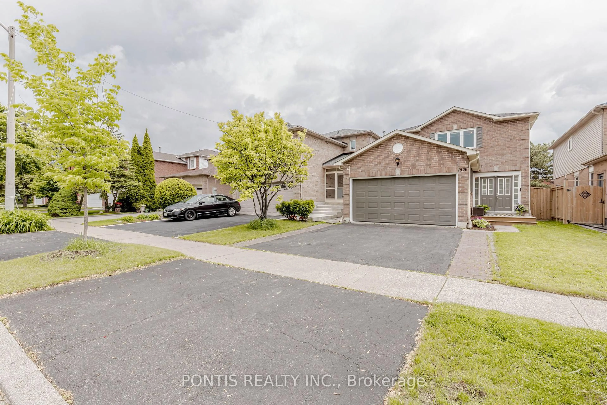559 Drymen Cres, Mississauga, Ontario L5G 2N9
Contact us about this property
Highlights
Estimated valueThis is the price Wahi expects this property to sell for.
The calculation is powered by our Instant Home Value Estimate, which uses current market and property price trends to estimate your home’s value with a 90% accuracy rate.Not available
Price/Sqft$886/sqft
Monthly cost
Open Calculator

Curious about what homes are selling for in this area?
Get a report on comparable homes with helpful insights and trends.
+4
Properties sold*
$2.4M
Median sold price*
*Based on last 30 days
Description
Welcome to 559 Drymen Crescent, a rare opportunity in the heart of prestigious Mineola! This beautifully maintained 3-bedroom bungalow sits on an expansive 50 x 150 ft lot and offers the perfect blend of family living, outdoor lifestyle, and income-generating potential.Step inside to discover a bright, functional layout featuring large windows, and a spacious kitchen ready for your personal touch. The fully finished basement with a separate entrance includes 2 bedrooms, a full bath, and a kitchen perfect for in-laws, extended family, or rental income. The beautifully landscaped backyard is an entertainers dream, complete with a large in-ground pool perfect for summer gatherings and family fun.Whether you're an investor, a multi-generational family, or a buyer looking for a mortgage helper, this property delivers flexibility and value in one of the most sought-after areas of Mississauga. Located on a quiet, family-friendly street, this home is walking distance to top-rated schools, beautiful parks, Port Credit, and minutes to the QEW, GO station, and Lake Ontario. This property is also ideal for builders or investors seeking premium land in one of Mississauga most sought-after neighbourhoods.
Property Details
Interior
Features
Lower Floor
Br
3.8 x 2.7Rec
7.8 x 3.82nd Br
3.5 x 2.5Exterior
Features
Parking
Garage spaces -
Garage type -
Total parking spaces 2
Property History
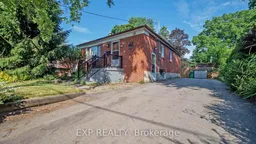 23
23