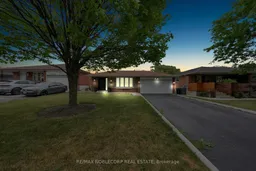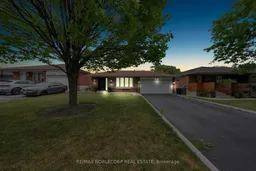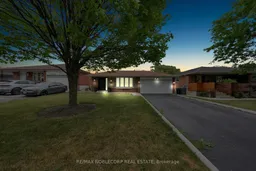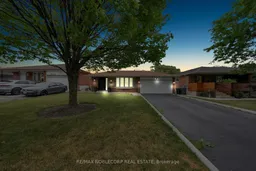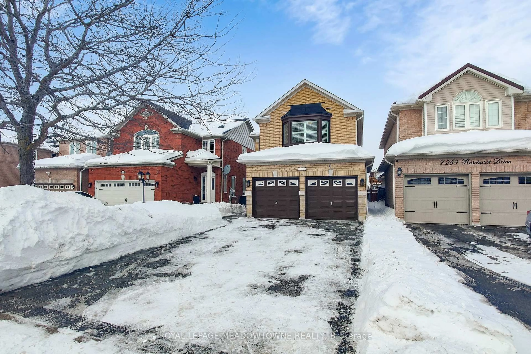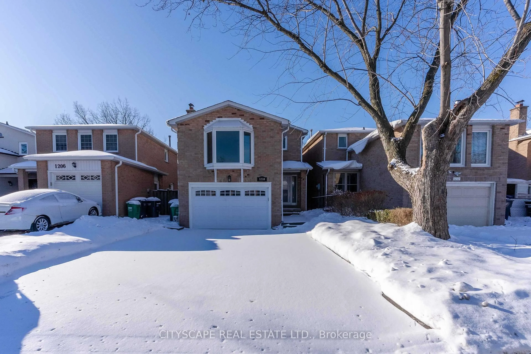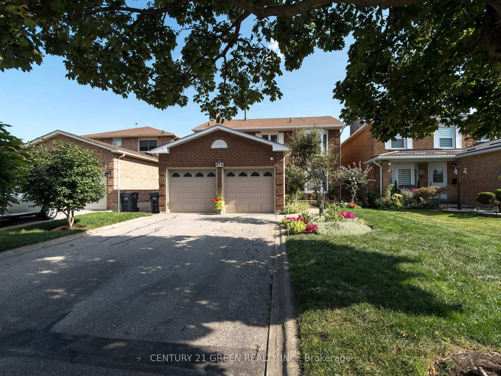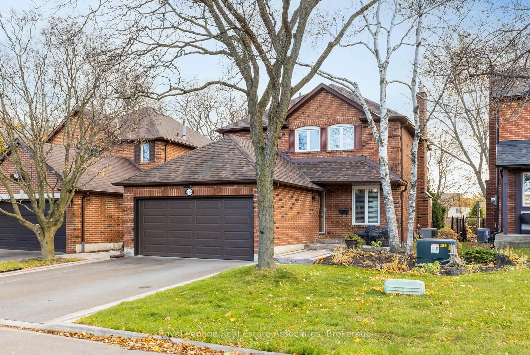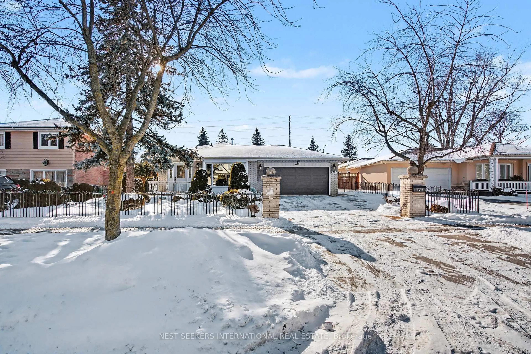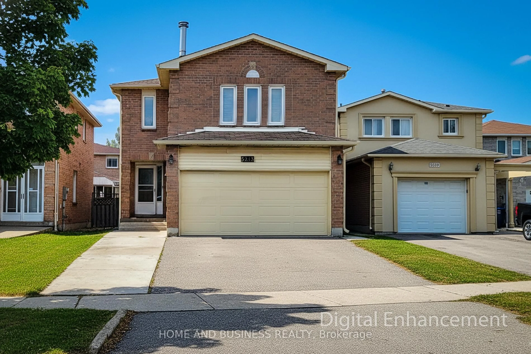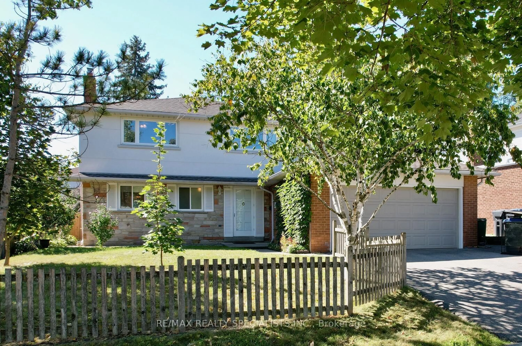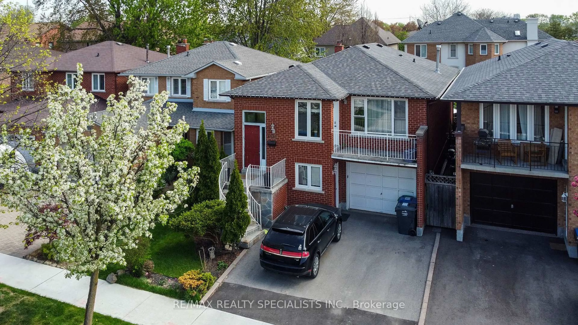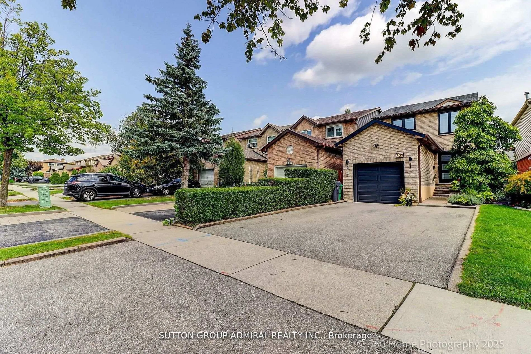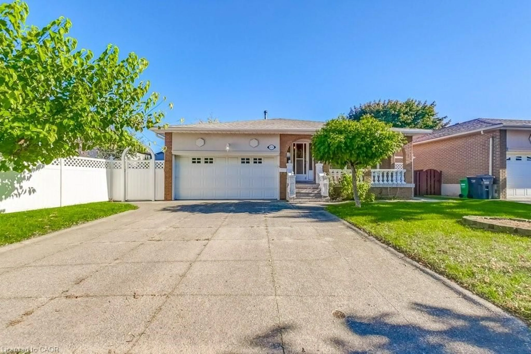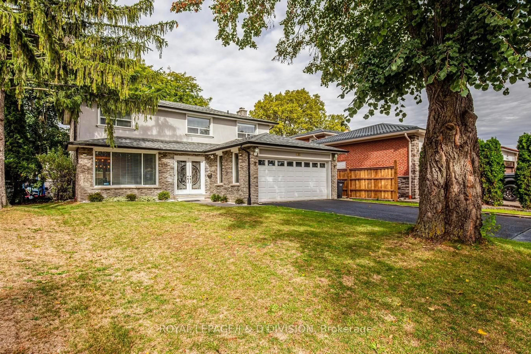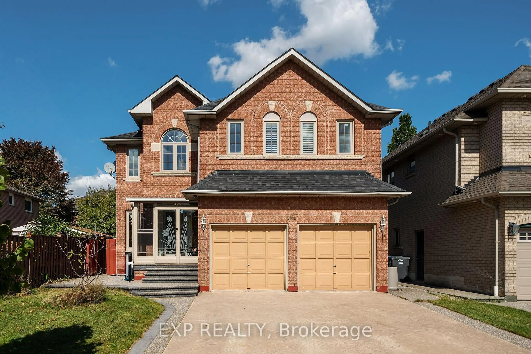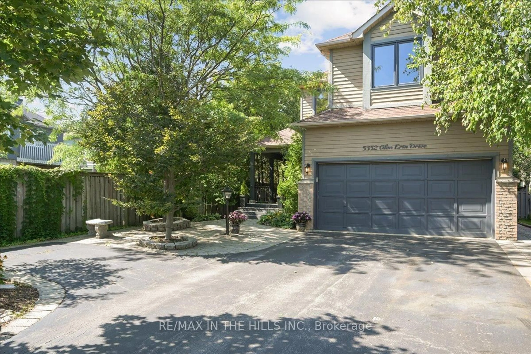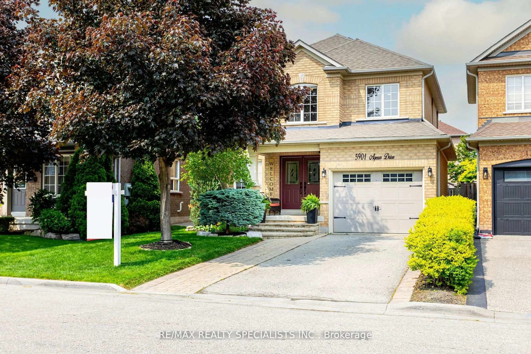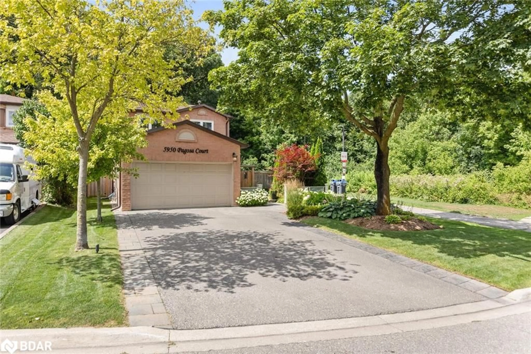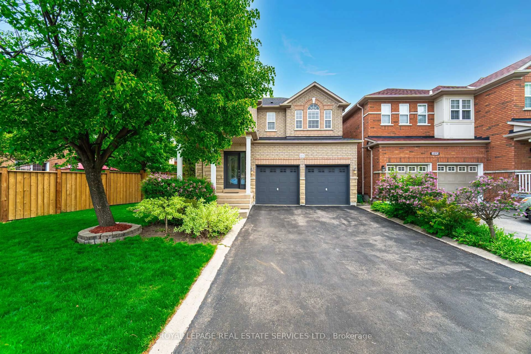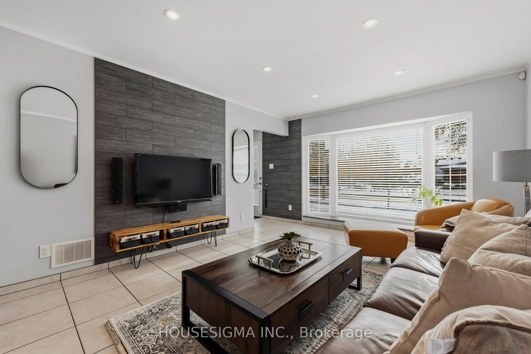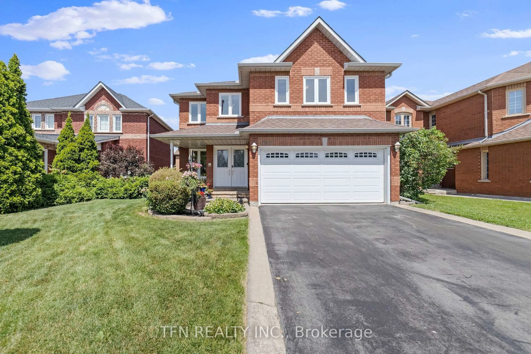Stunning 3+1 Bedroom Backsplit On An Oversized Lot! Welcome To This Beautifully Updated And Meticulously Maintained Backsplit, Offering 3spacious Bedrooms Plus A Versatile Den And 2 Full Bathrooms. Situated On A Very Large Lot, This Home Offers The Perfect Blend Of Luxury, Space, And Functionality For Modern Family Living. The Main Floor Is A Showstopper, Dedicated Entirely To The Gourmet Kitchen And Eat-In Area, Featuring A Massive 12-Foot Island, High-End Jenn Air Appliances, A 42" Wide Fridge, A Wine Fridge, And Two Skylights That Flood The Space With Natural Light. Entertain In Style With Built-In Speakers And Heated Tile Floors For Ultimate Comfort. The Upper Level Boasts Hardwood Flooring Throughout, While The Lower Level Features Durable And Stylish Vinyl Plank Flooring. Both Bathrooms Also Include Heated Tile Floors, Adding A Touch Of Luxury. Additional Highlights Include: Double Car Garage, Huge Crawl Space For Ample Storage, Beautiful Backsplit Layout For Great Flow And Separation Of Space. Don't Miss This Opportunity To Own A Move-In-Ready Home That Combines Upscale Finishes With Practical Features On An Expansive Lot!
Inclusions: All Appliances, Wine Fridge, And Washer & Dryer.
