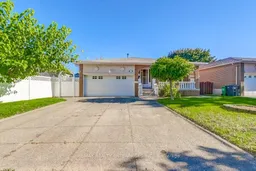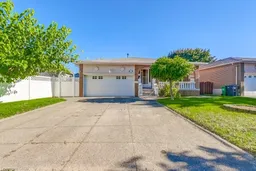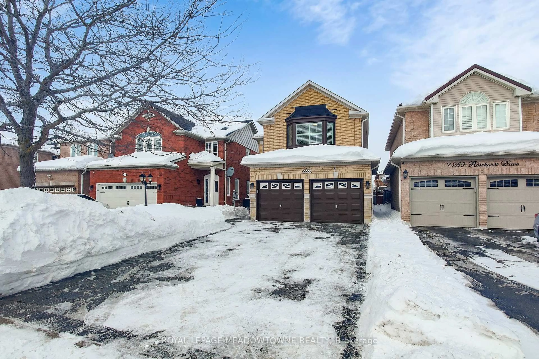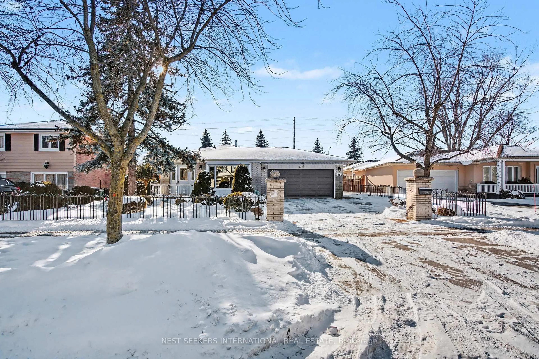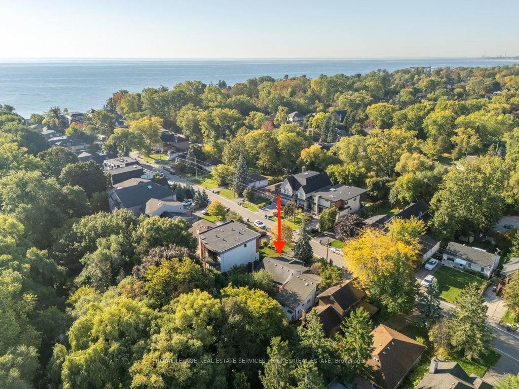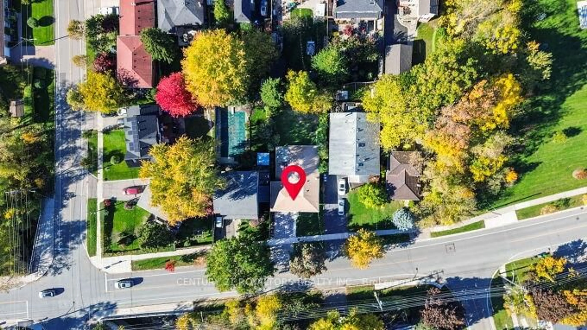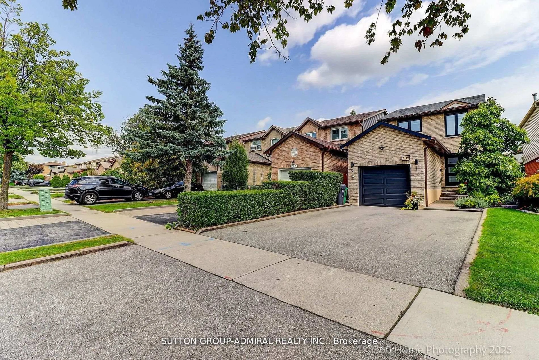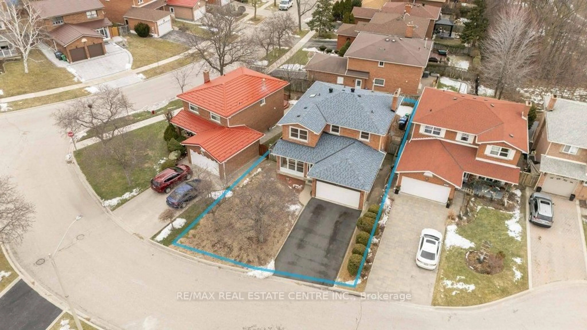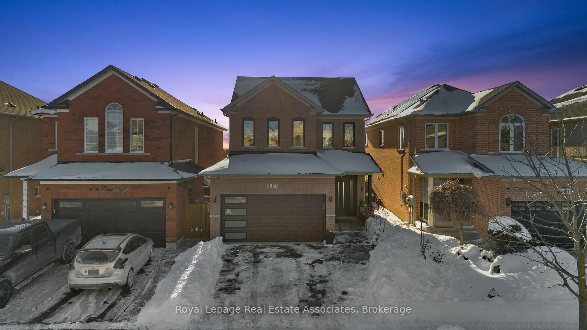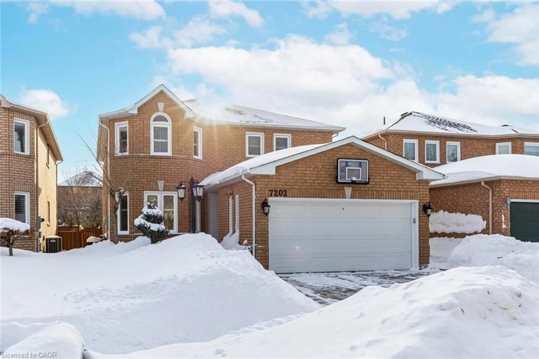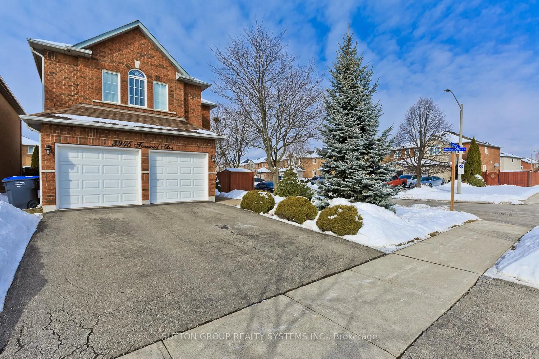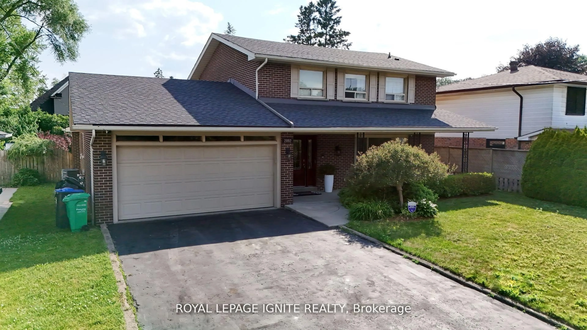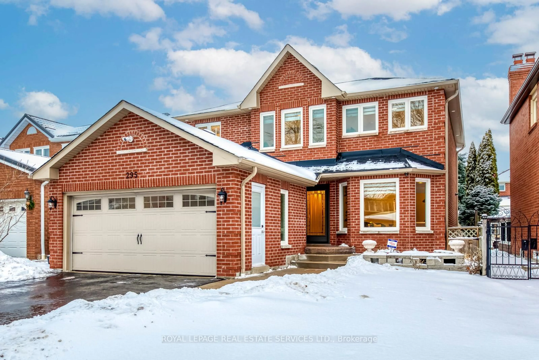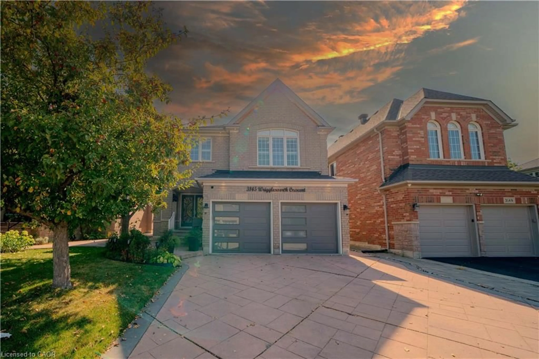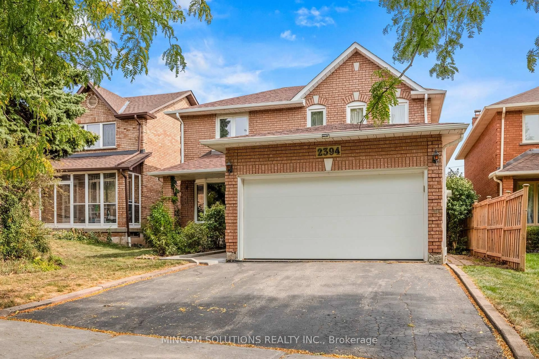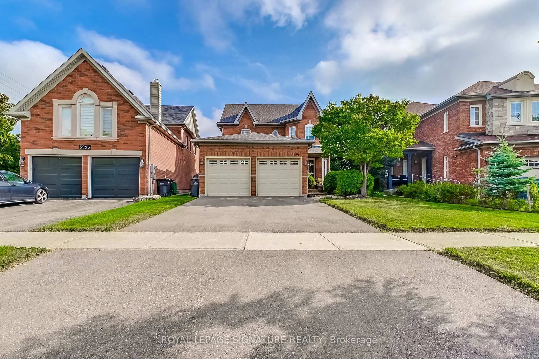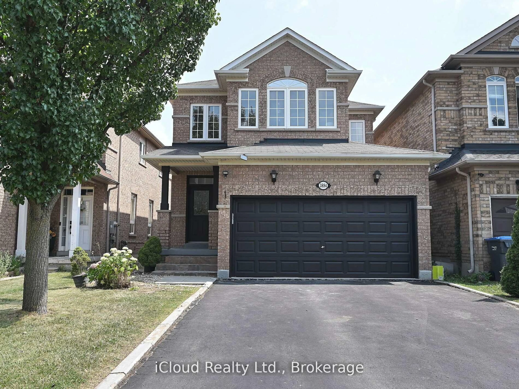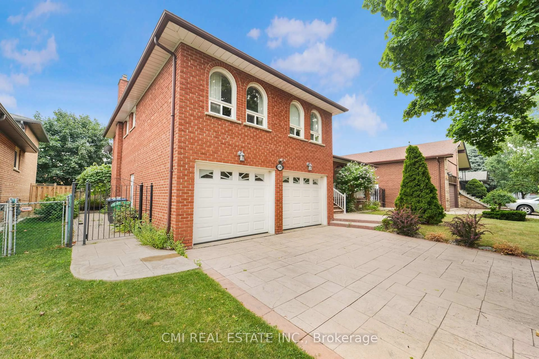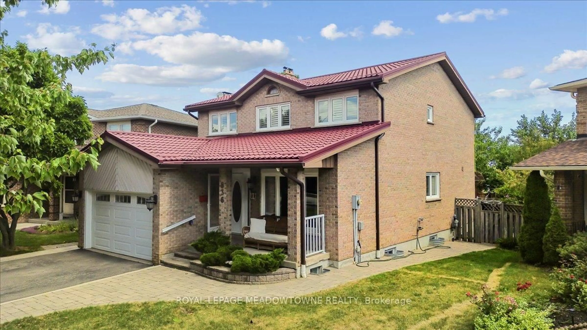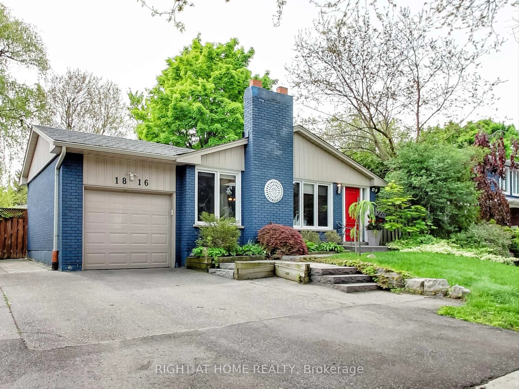Pride of ownership shines in this original-owner, solid brick 3-bedroom + den/office, 3-bathroom detached backsplit offering over 3,000 sq. ft. of total living space! Situated on a private 52' x 150' lot, this spacious and well-kept home features generous living and dining areas, a bright eat-in kitchen, and hardwood floors throughout the main and upper levels. The lower level includes a large family room with a wood-burning fireplace (sold as is), a den/office, a 3-piece bathroom, and a walk-out to the backyard. There's also a mudroom with an additional walk-out, which can double as a laundry area. The basement offers even more space with a recreation area, wet bar, laundry area, and a large crawl space for excellent storage. The spacious cold room features terracotta wine holders, perfect for keeping bottles cool and organized. Enjoy a private backyard with peach and pear trees and existing raised garden beds, ready for your personal touch, perfect for growing fruits, vegetables, or flowers. A double car garage and driveway parking for up to 4 additional vehicles complete this wonderful property. Prime location, steps from Huron Park, schools, transit, Home Depot, and minutes to Credit Valley Hospital, UTM, major highways, Cooksville & Erindale GO Stations, Square One, golf courses, and the Credit River!
Inclusions: Existing fridge, stove, washer, dryer, all electrical light fixtures and any window coverings.
