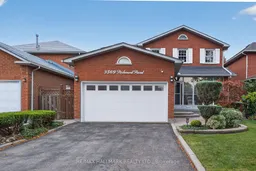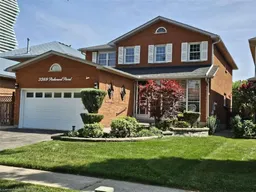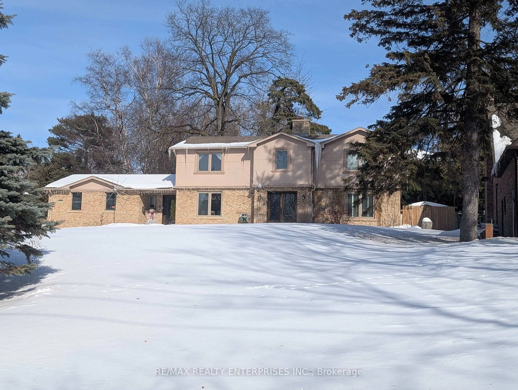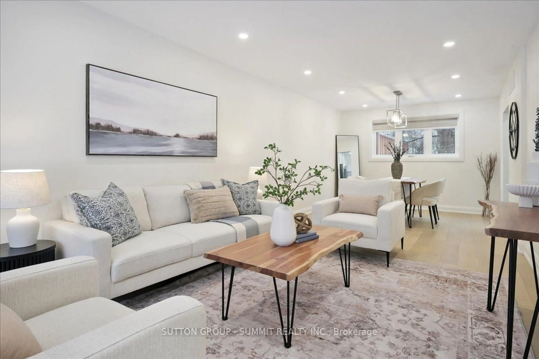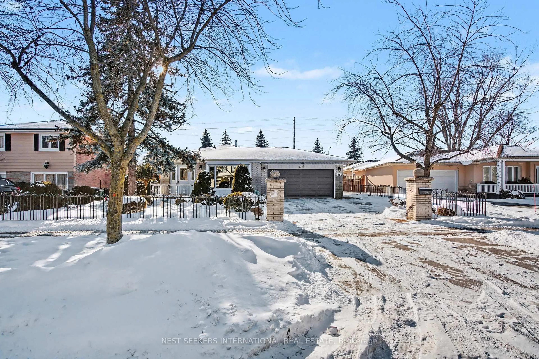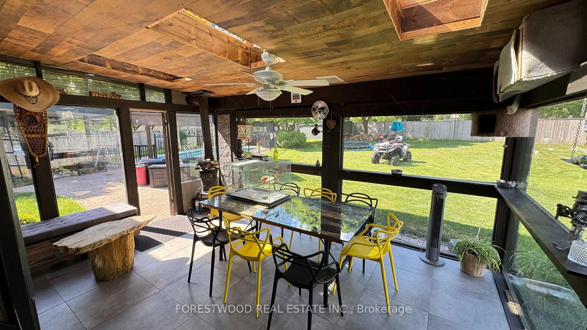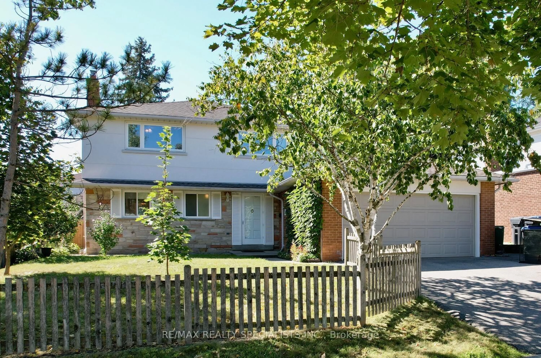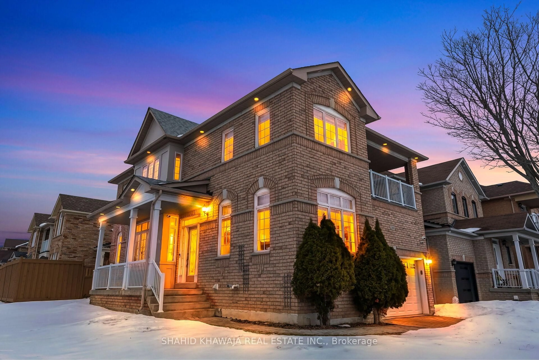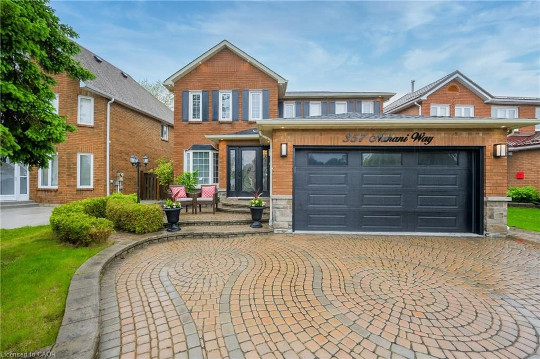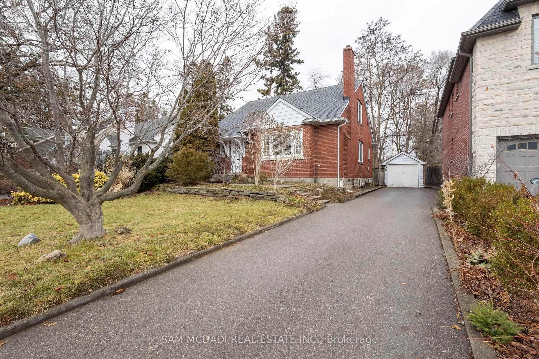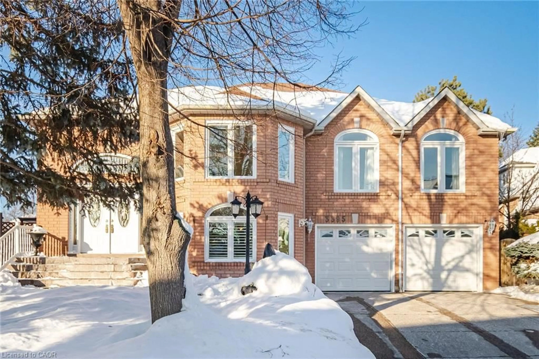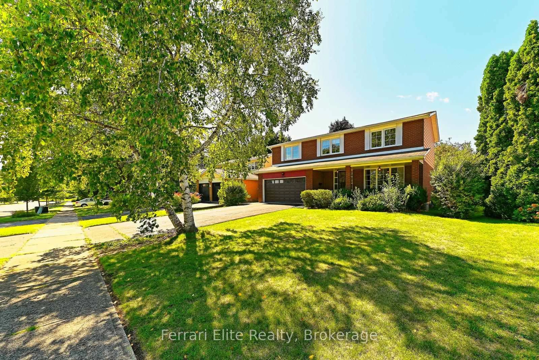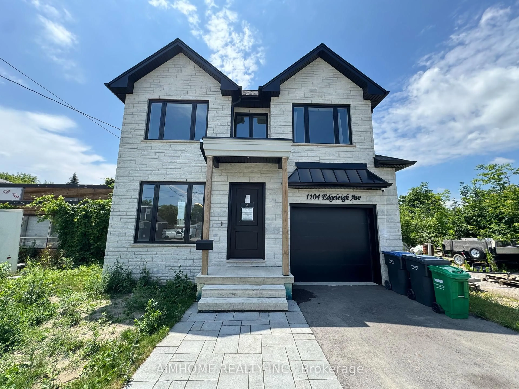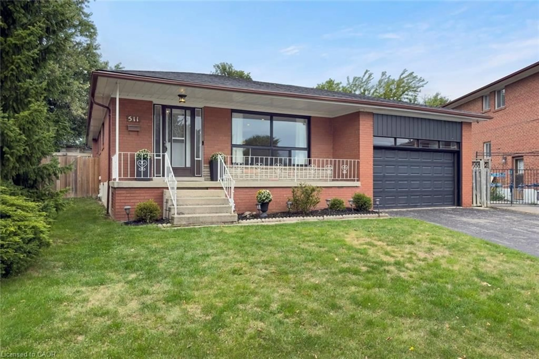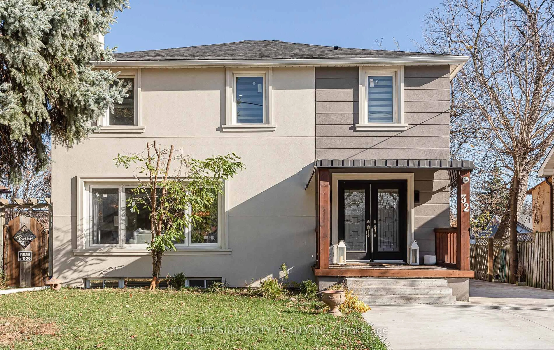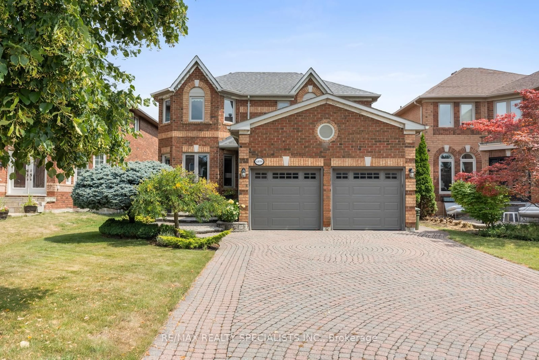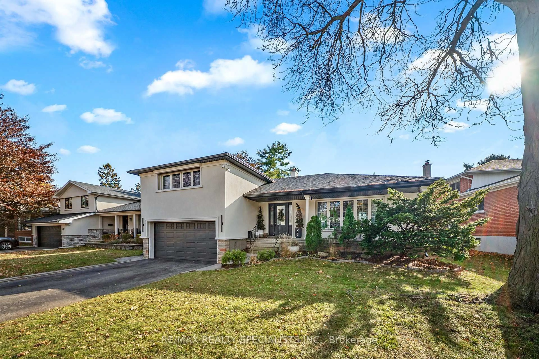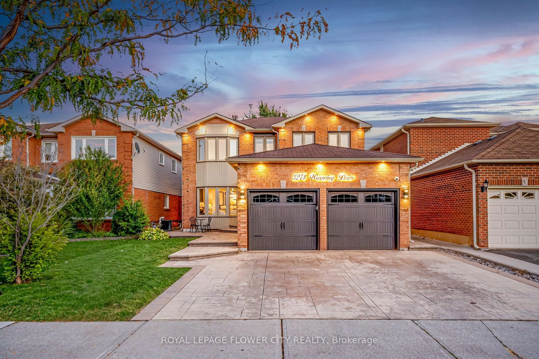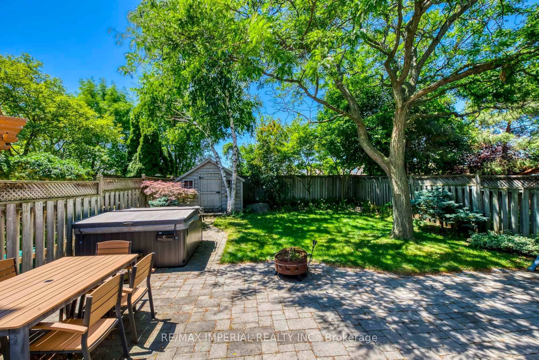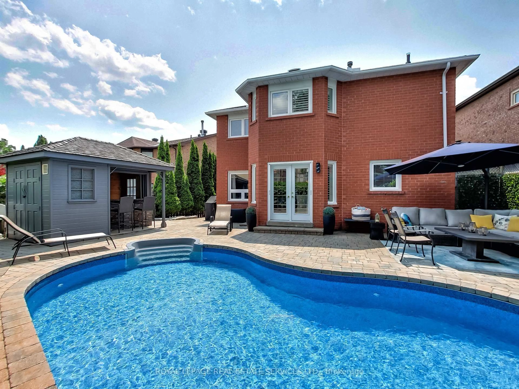*Wow*Welcome To This Exquisite Newly Renovated Dream Home Situated In A Prime Mississauga Location Featuring Exceptional Curb Appeal, Lavish Landscaping & Lush Gardens That Create A Truly Inviting Ambiance With A Double Garage & Interlocked Walkway Leading To A Screened-In Porch Perfect For Sipping Your Morning Coffee Or Relaxing In The Evenings With A Glass Of Wine And Your Favourite Book!*Discover A Totally Upgraded Fantastic Open Concept Design With Gorgeous Embellished Hardwood Floors, Elegant Crown Mouldings & A Skylight Illuminating The Cathedral Ceiling Staircase*The Expansive Living & Dining Rooms Flow Seamlessly Into A Gorgeous Gourmet Chef-Inspired Kitchen Boasting Quartz Counters, Custom Backsplash, Stainless Steel Appliances, Modern Gold Hardware, Valance Lighting, Pantry & Walkout To Your Solarium & Patio*Cozy Family Room Featuring A Gas Fireplace Perfect For Hosting Or Entertaining Guests*The Absolutely Stunning Master Retreat Offers A Custom Panelled Privacy Door, His & Hers Closets & A Luxurious 5 Piece Spa Ensuite With Black & Gold Detailing, Floating Soaker Tub, Glass Shower With Rainfall Showerhead & Built-In Niche*Four Spacious Bedrooms On The Second Floor Provide Ample Space For Family And Guests*All Bathrooms Have Been Tastefully Upgraded With Modern Finishes*The Professionally Finished Basement Features A Large Rec Room With Gas Fireplace, Family-Sized Kitchen, 3 Piece Bath & Laundry Room*The Private Fenced Backyard With Sunroom, Expansive Green Space & Lush Gardens Creates The Ultimate Setting For Family Bbqs, Kids & Pets At Play, Or Quiet Outdoor Relaxation!*This Move-In Ready Luxury Home Combines Elegance, Comfort & Functionality In One Of Mississauga's Most Sought-After Communities*Put This Beauty On Your Must-See List Today!*
Inclusions: Light Fixtures, 2 Fridges, 2 Stoves, Dishwasher, Washer, Dryer, Cac, Central Vacuum, Garage Door Opener, Large Cold Room, 3 Skylight Windows, New Roof 2020
