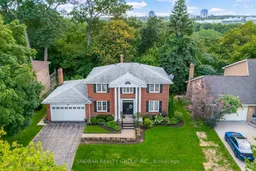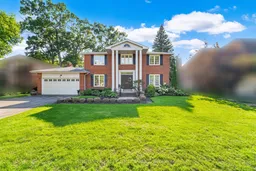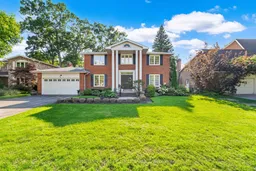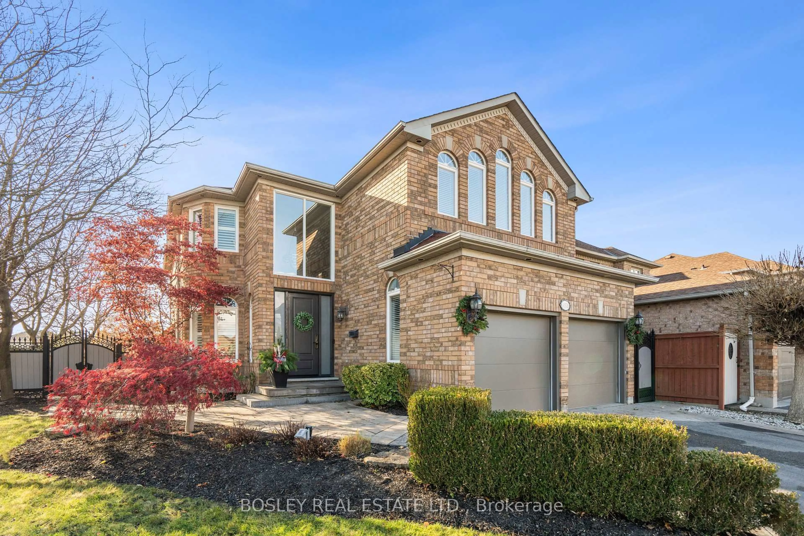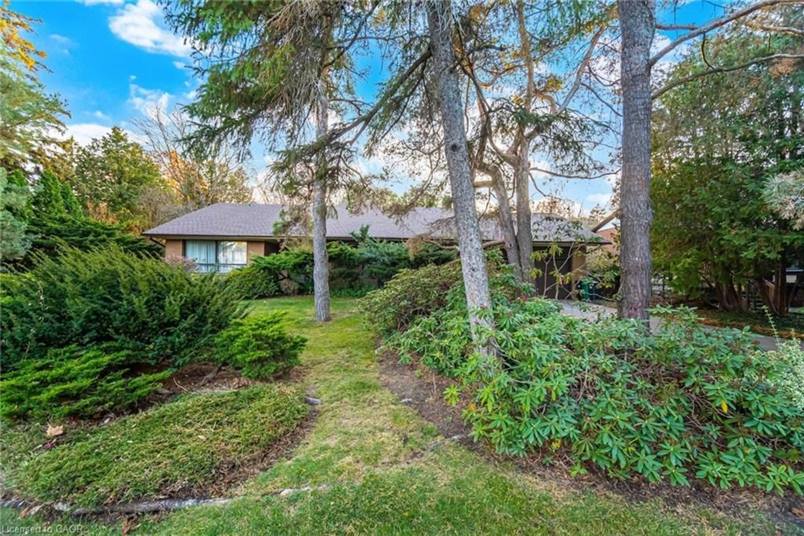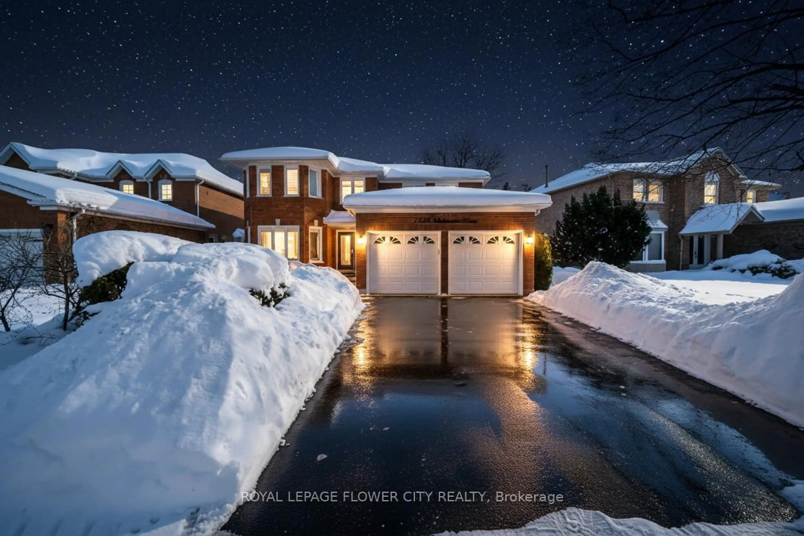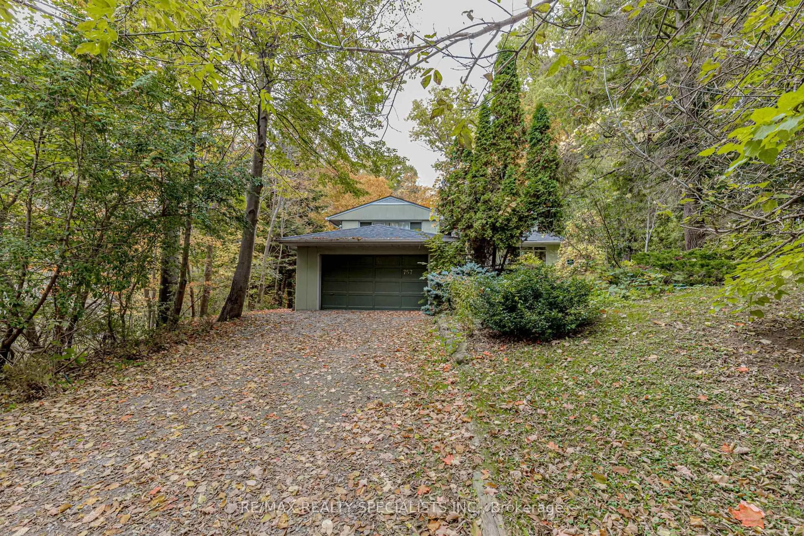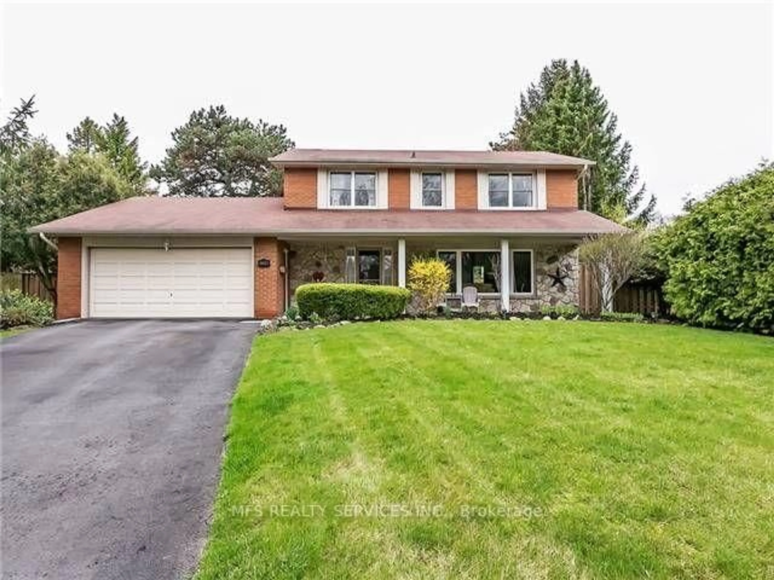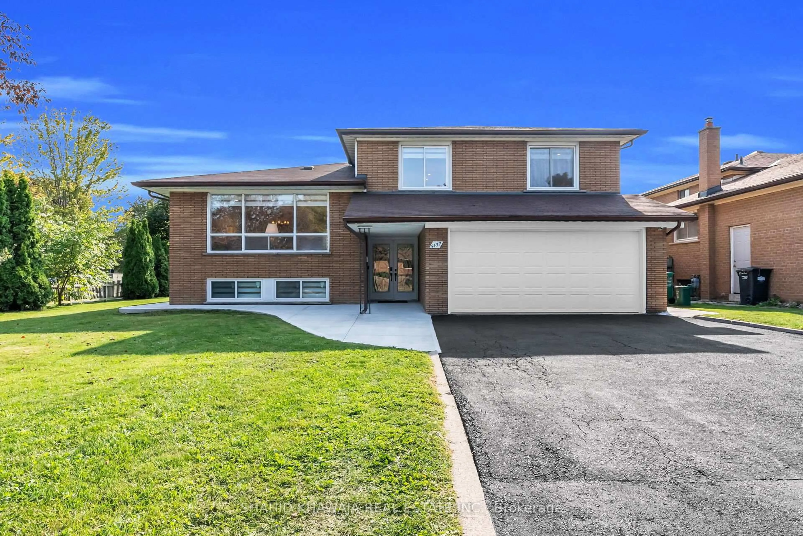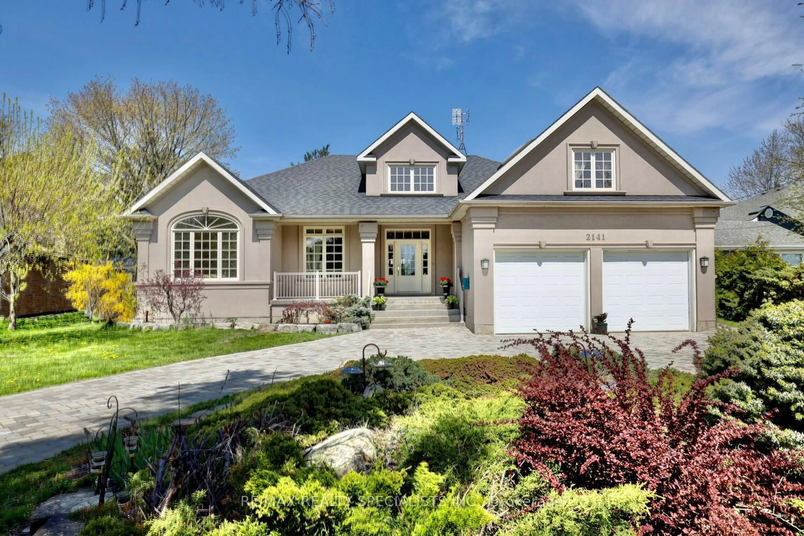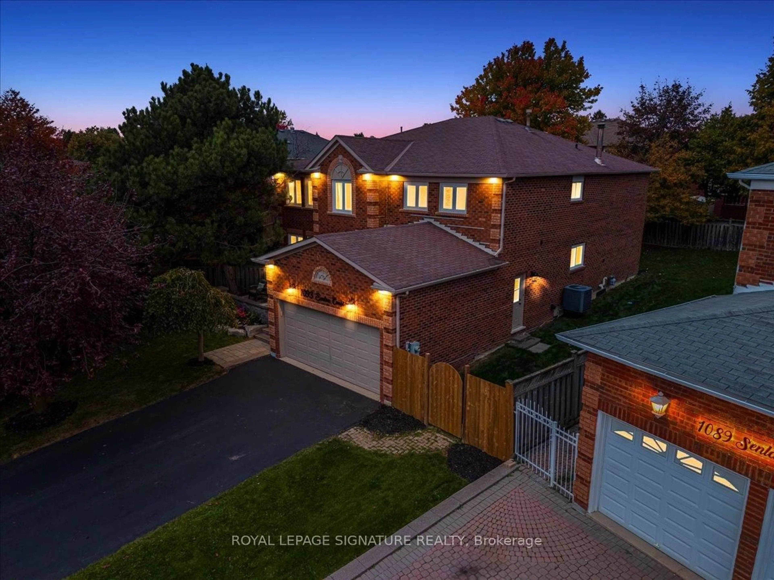First Time Offered by Original Owners! Ravine Lot! Lovingly maintained 4-bedroom, 4-bath family home nestled on a private ravine lot on Erindale Woodland's most desirable street. Offering over 3,400 sq. ft. of living space, this residence combines comfort, elegance, and natural beauty. The main level features a spacious, sun-filled layout with a bright living and dining area, and expansive windows showcasing serene views of the surrounding green space. The family room, anchored by exposed beams and a striking stone fireplace, offers the perfect gathering place. The well-designed kitchen and breakfast area walk out to the backyard, perfect for entertaining or quiet evenings enjoying nature. Upstairs, you'll find four generously sized bedrooms, including a primary suite with ample closet space and an ensuite bath. The lower level adds versatility with additional living and recreation space, ideal for family gatherings or a home office. The beautifully landscaped grounds include an in-ground sprinkler system, and the ravine backdrop provides unmatched privacy and a true escape within the city. Situated on a quiet, family-friendly street, minutes from UTM, Erindale GO Station, Erindale Park, Riverwood Conservancy, Square One, trails, Credit Valley Golf and Country Club, and shopping.
Inclusions: Stove, Fridge, Dishwasher, Washer, Dryer (appliances as is), ELF's, Window Coverings
