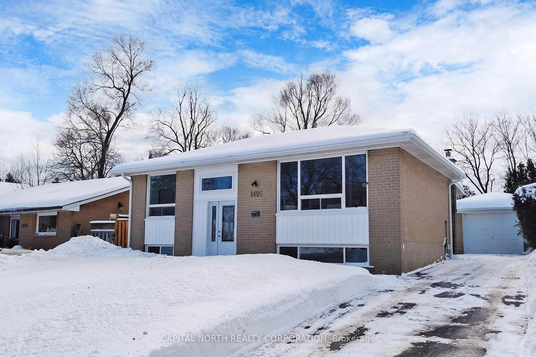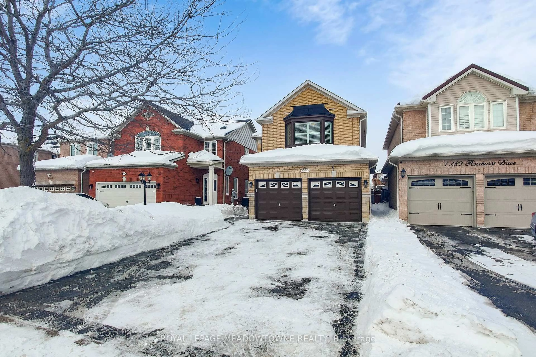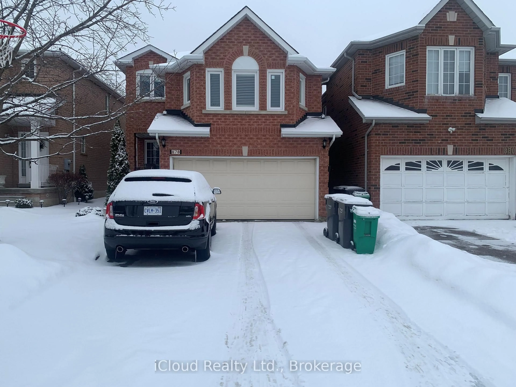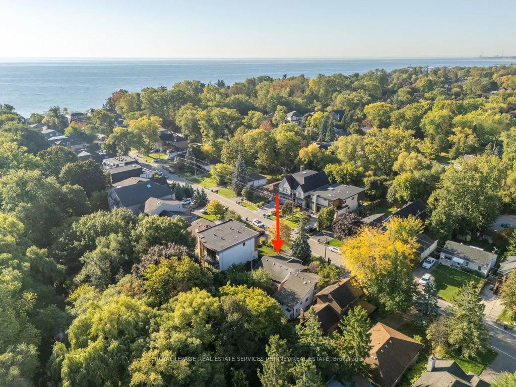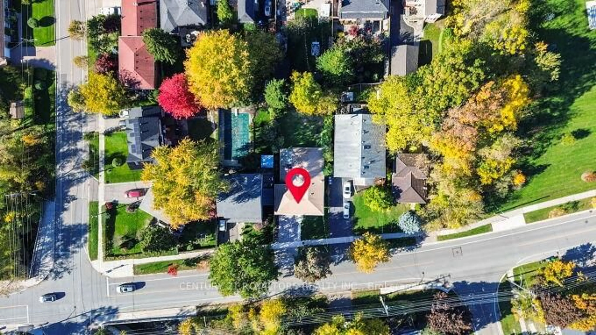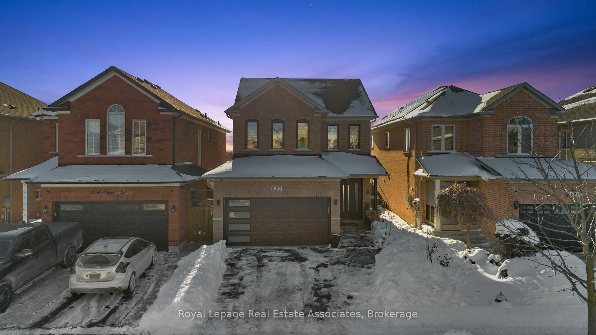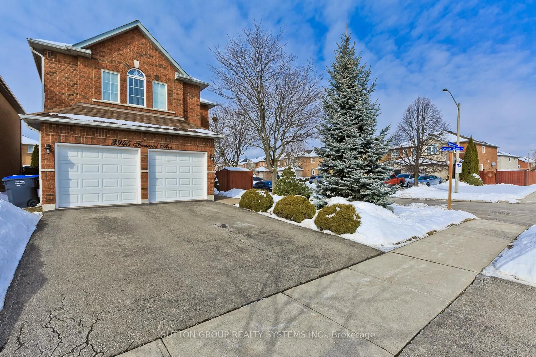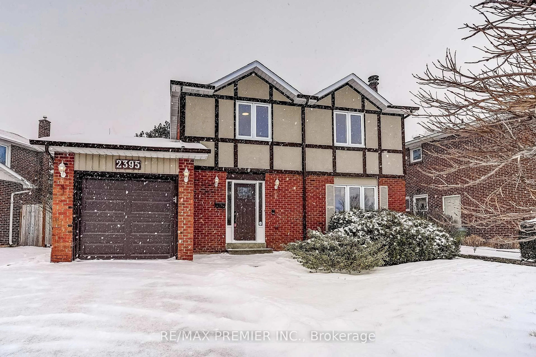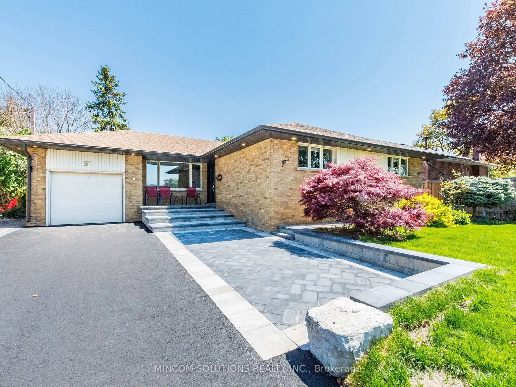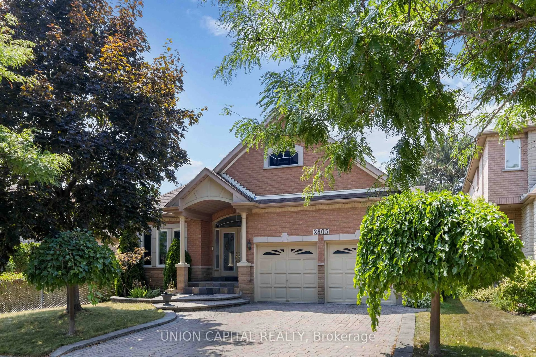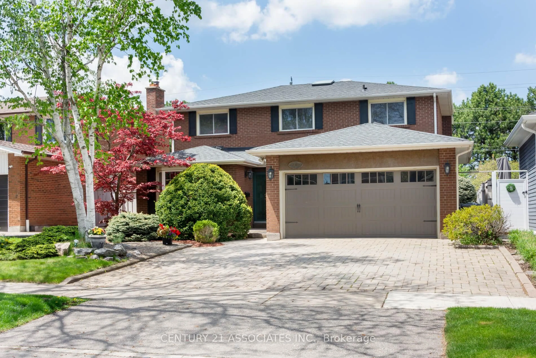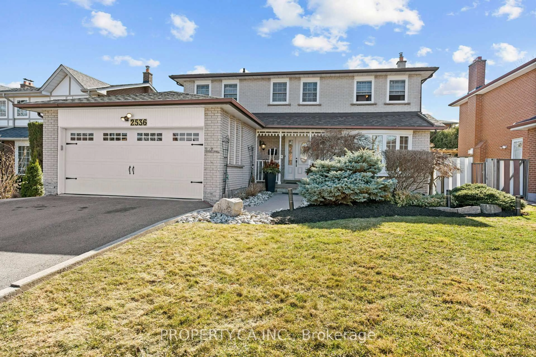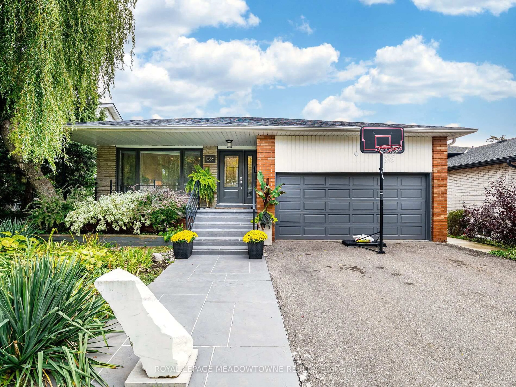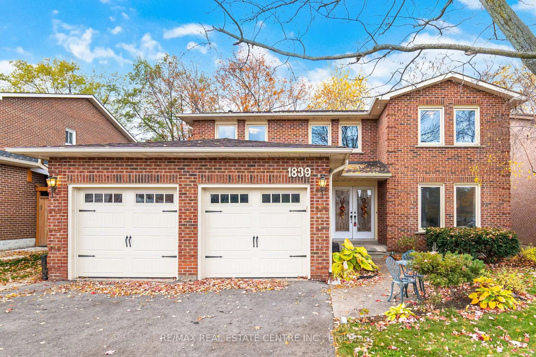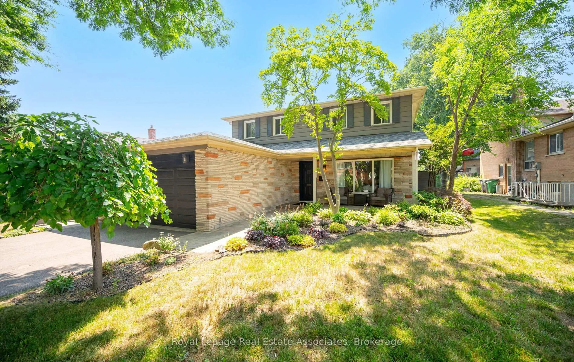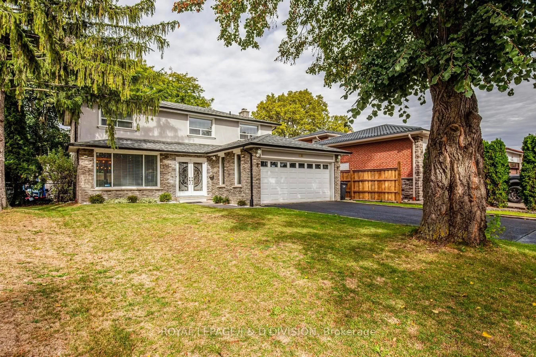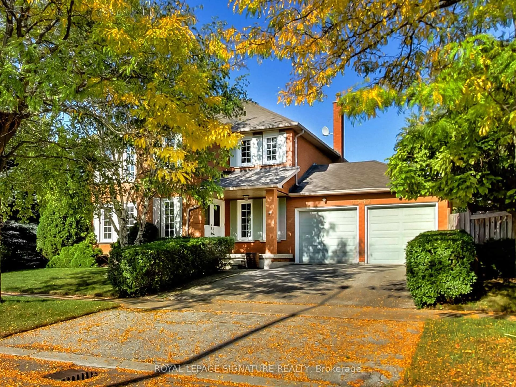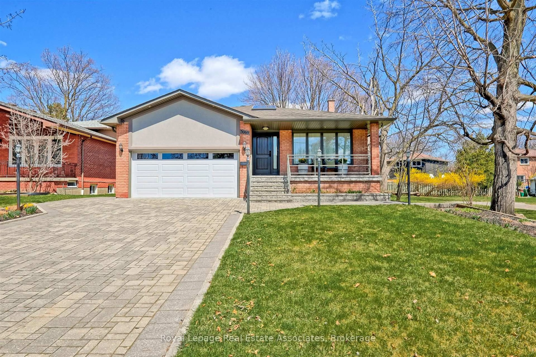Step inside and be wowed by the vaulted ceilings with skylights, flooding the space with natural light and emphasizing the open, airy layout. Welcome to this stylish sun-filled bungalow in Lorne Park's highly coveted school district. Lovely family friendly neighbourhood, perfect for first-time buyers or empty nesters. The open-concept kitchen with breakfast bar flows effortlessly into the great room, creating the ultimate space for entertaining or relaxing. Maple hardwood floors and a cozy gas fireplace bring warmth and sophistication to the main living area. The renovated main bathroom offers modern finishes, while the finished lower level with separate entrance and above-grade windows provides endless versatility-ideal for guests, a home office, or an in-law suite with ample storage space. Outside, enjoy the lovely curb appeal and mature, treed lot. The fully fenced backyard with a fabulous inground pool and spacious deck, delivering your own private outdoor retreat perfect for entertaining or unwinding. Walk to great schools, parks, and local amenities, with quick access to the QEW for easy commuting. This light-filled bungalow perfectly blends modern comfort, timeless style. Beautifully tree-lined and quiet street with lovely curb appeal, nestled in a family-friendly neighbourhood.
Inclusions: Fridge, stove, built-in dishwasher, washer & dryer, light fixtures, window coverings, pool related equipment, T.V + bracket + sound bar in living room. Note: updated approx. 10 yrs ago - roof shingles, custom front door, picture window, shed, patio, pool pump, heater, filter ladder. (whirlpool tub jets, & light in ceiling fan in mbr as-is) Gas hook up on back deck.
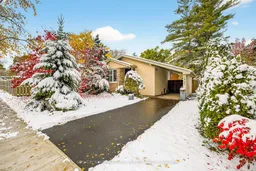 48
48

