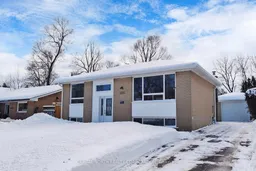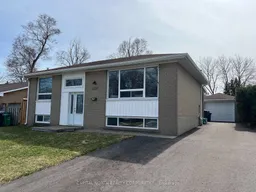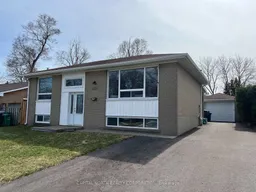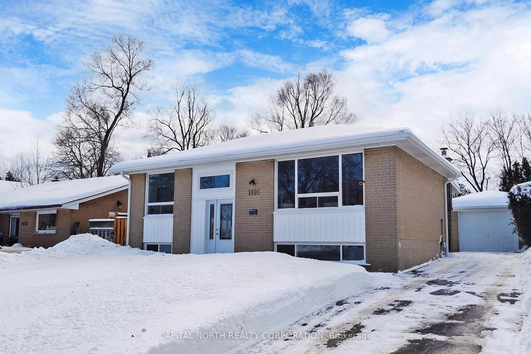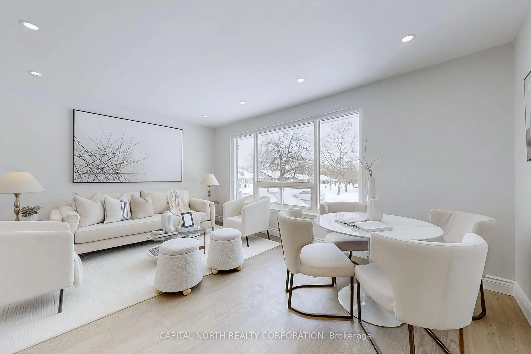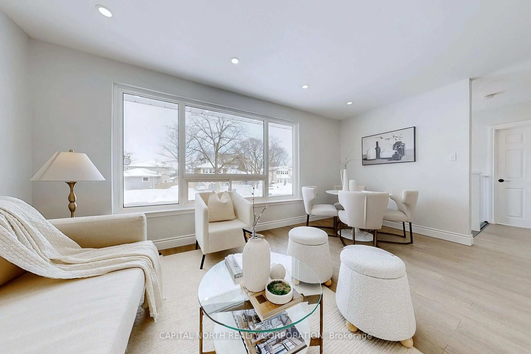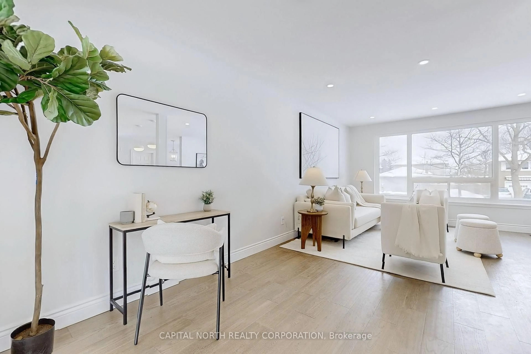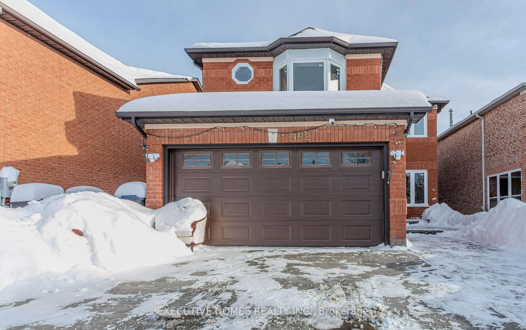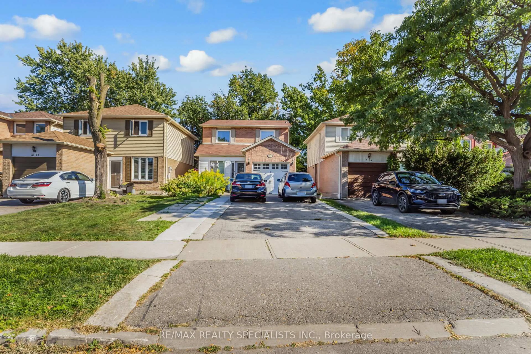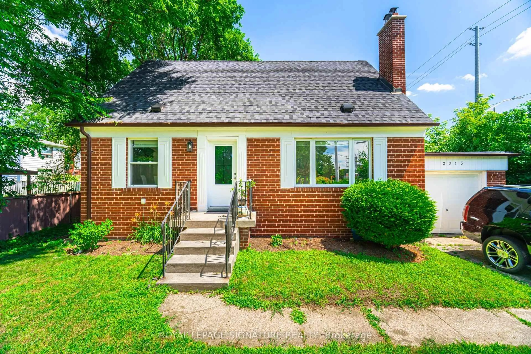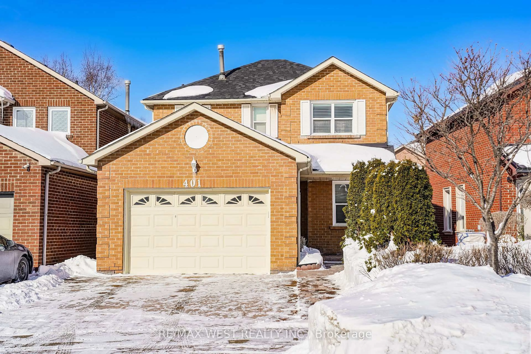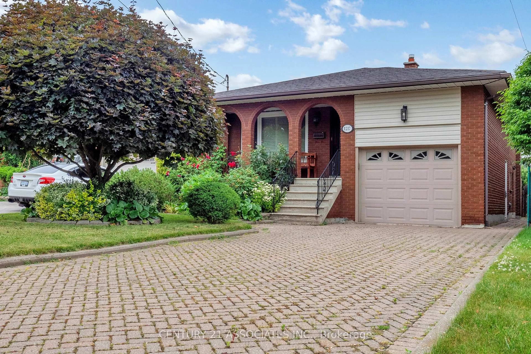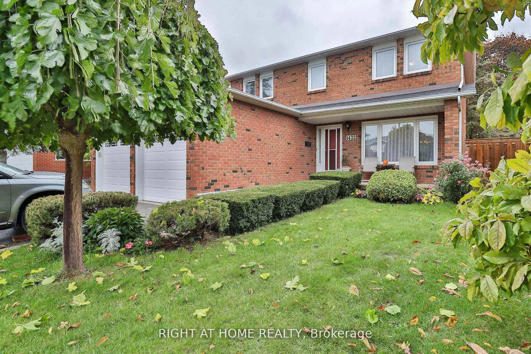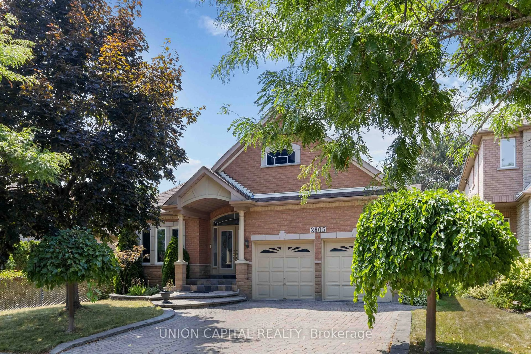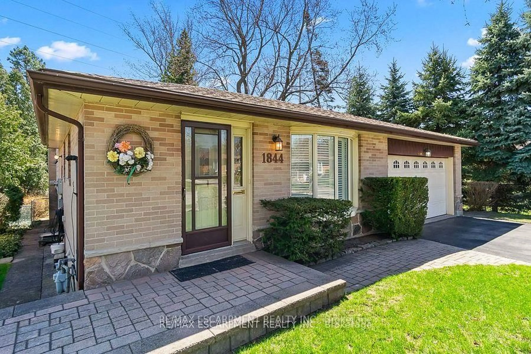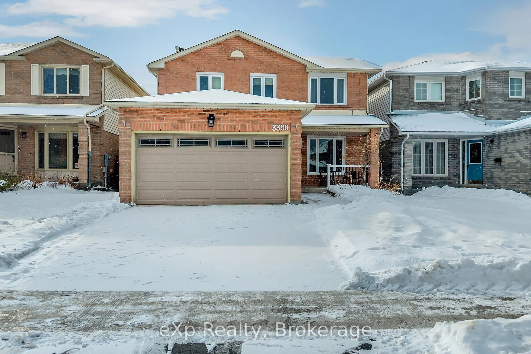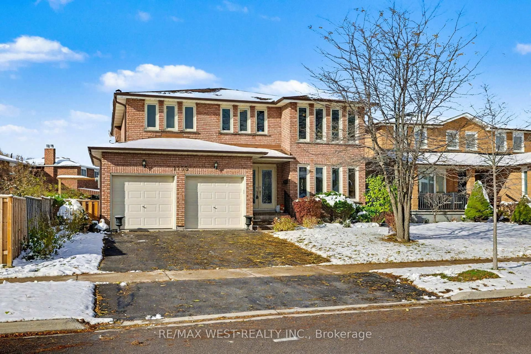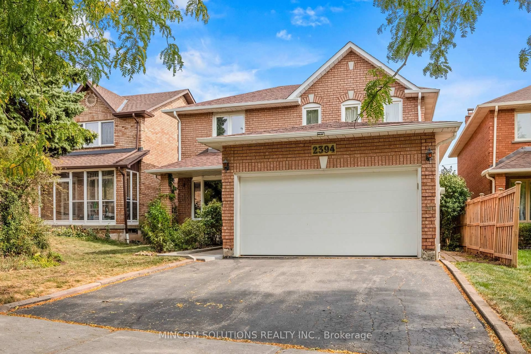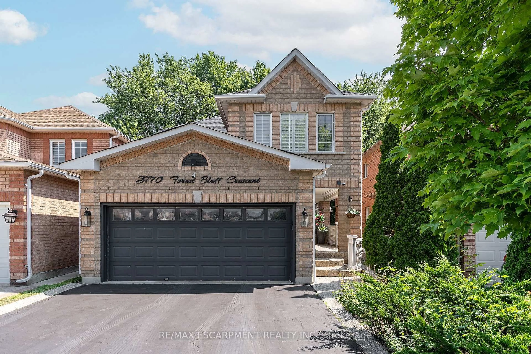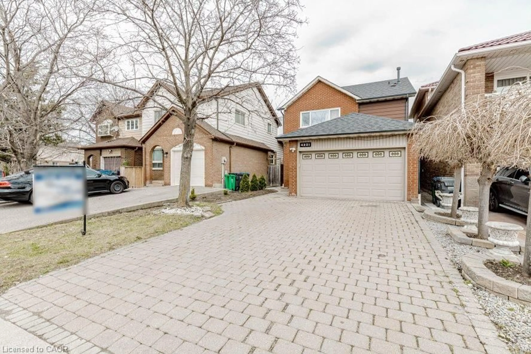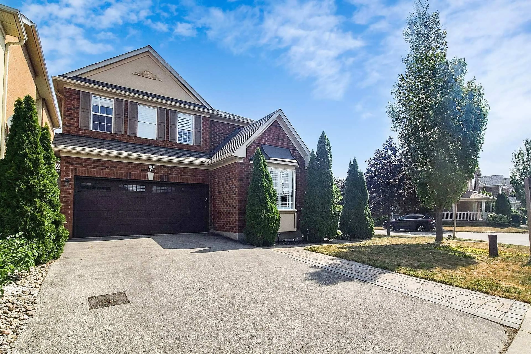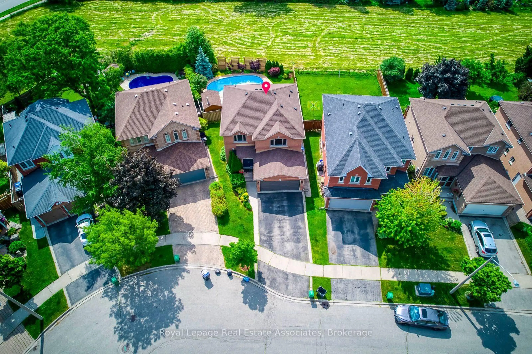1496 Karenza Rd, Mississauga, Ontario L5J 3W4
Contact us about this property
Highlights
Estimated valueThis is the price Wahi expects this property to sell for.
The calculation is powered by our Instant Home Value Estimate, which uses current market and property price trends to estimate your home’s value with a 90% accuracy rate.Not available
Price/Sqft$945/sqft
Monthly cost
Open Calculator
Description
Clarkson Neighbourhood Charm With A Modern Flair. Stunning 3+1 Bedroom Bungalow With A Detached 1 Car Garage On 50 x 125 Foot Lot In Highly Sought After Community Interior Is Recently Updated From Top-Bottom With Luxurious Modern Finishes. Main Floor Boasts A Large Kitchen With Stainless Steel Appliances, Quartz Counters, Under Cabinet Lighting And An Over Sized Centre Island That Overlooks The Open Concept Living/Dining Room. Spacious Family Room With Cozy Fireplace And A Sliding Door Walk-Out To The Tranquil Rear Yard. Enjoy The Finished Lower Level Offering A Fabulous Rec Room W/Additional Fireplace And Convenient Guest Bedroom. Close To Schools, Parks, Shopping, Transit And Much More!!
Property Details
Interior
Features
Main Floor
Living
5.0 x 3.3Combined W/Dining / Pot Lights
Dining
2.71 x 3.23Combined W/Living / Open Concept
Kitchen
3.4 x 3.23Combined W/Dining / Stainless Steel Appl / Centre Island
Family
5.41 x 3.3Electric Fireplace / W/O To Deck
Exterior
Features
Parking
Garage spaces 1
Garage type Detached
Other parking spaces 3
Total parking spaces 4
Property History
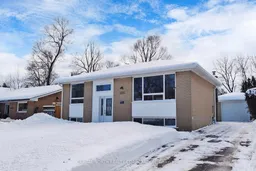 29
29