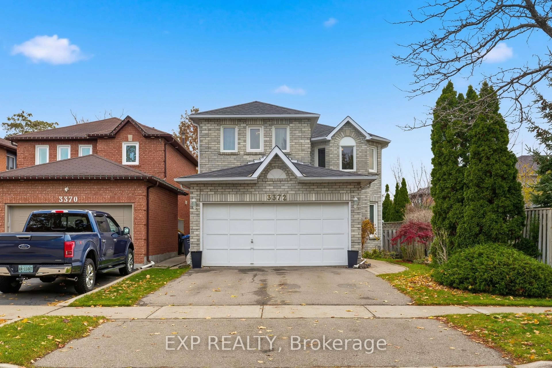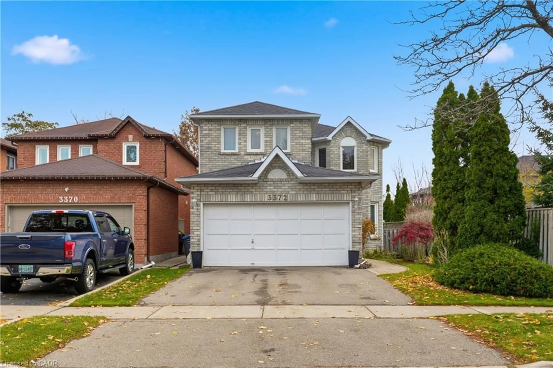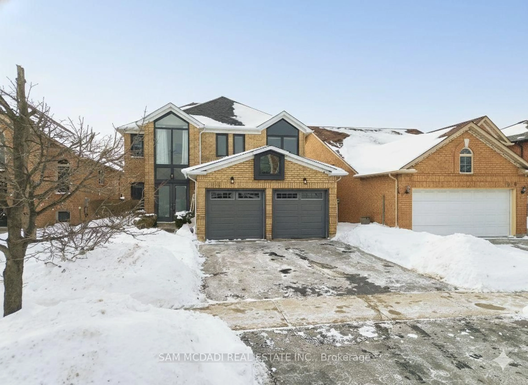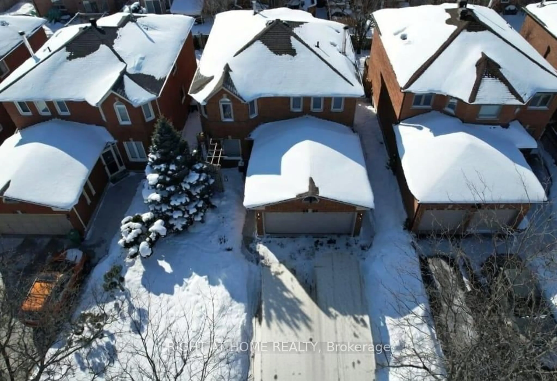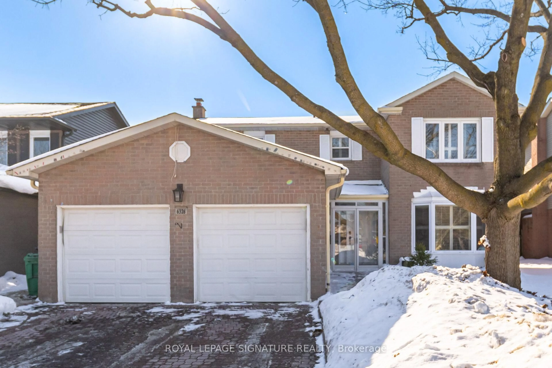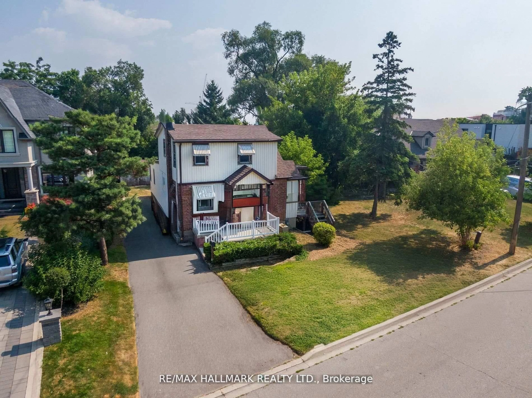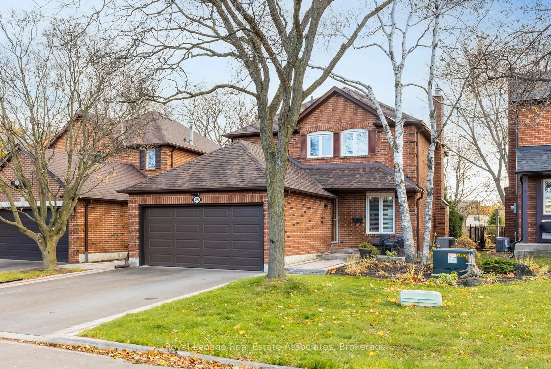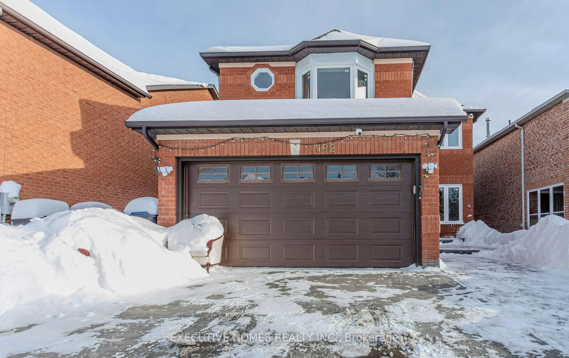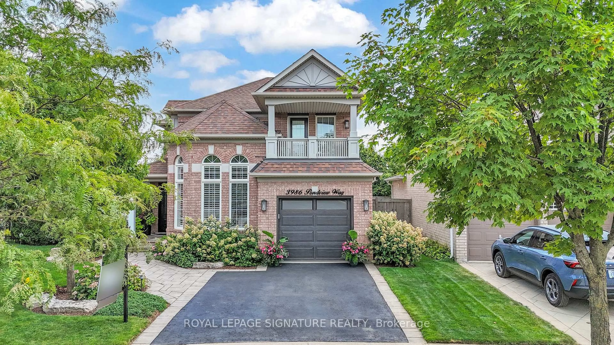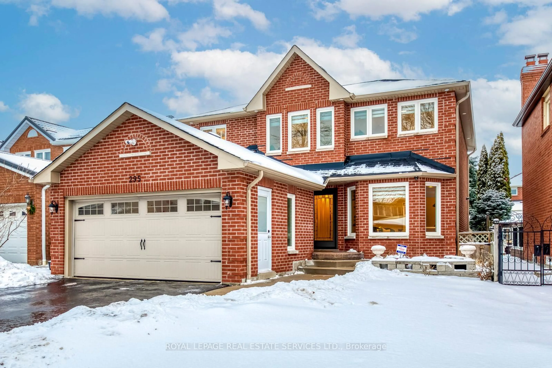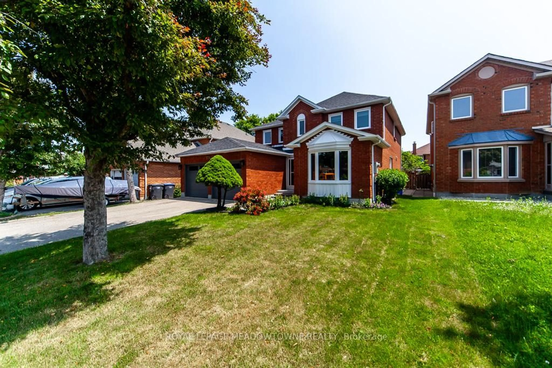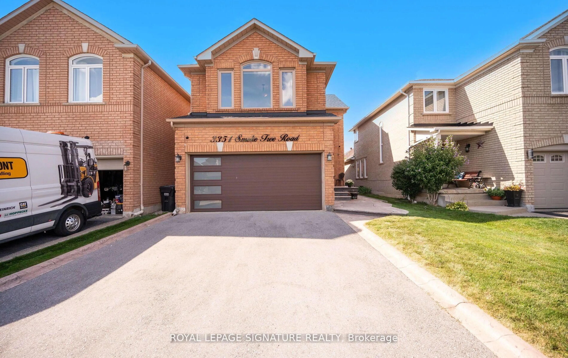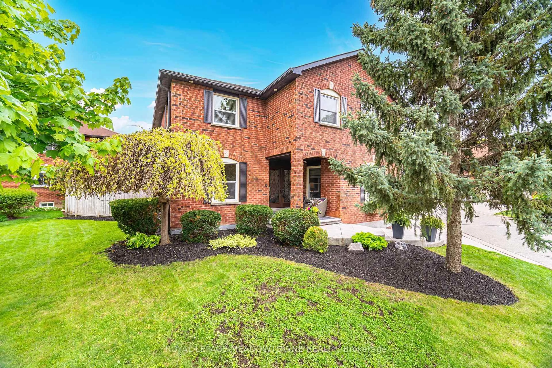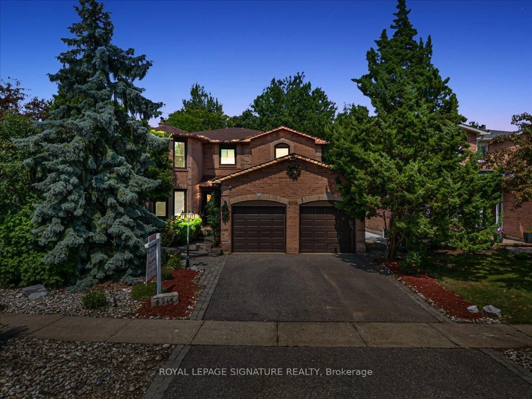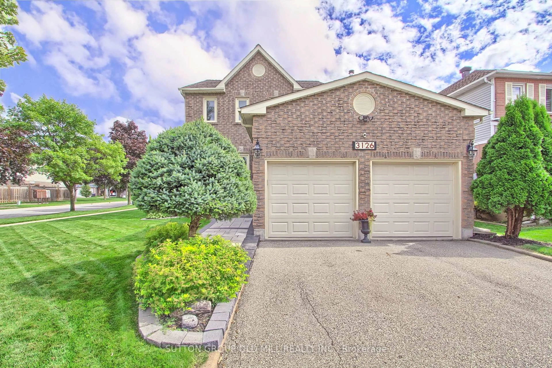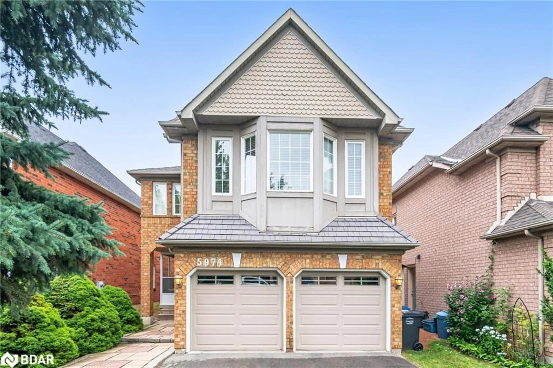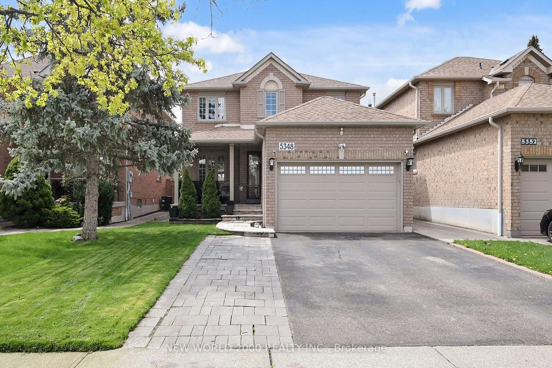Stunning 4-Bedroom Detached Home on a Premium Corner Lot in Lisgar Welcome to this beautifully maintained 4-bedroom, 3-bathroom detached home nestled in the highly sought-after Lisgar community. Situated on a spacious corner lot, this property offers impressive curb appeal, a grand entrance, and a functional layout perfect for families and entertainers alike. Step inside to find a bright and open living space filled with natural light. The main floor features generous principal rooms, ideal for both everyday living and hosting guests. Upstairs, you'll find four well-appointed bedrooms, including a serene primary suite with an ensuite bath. Additional highlights include a double car garage, a private yard with room to relax or play, and a location that cant be beat. Enjoy the tranquility of nearby walking trails, parks, and top-rated schools all within a welcoming, family-friendly neighbourhood. Don't miss the opportunity to own this exceptional home in one of Lisgar's most desirable pockets.
Inclusions: Fridge, Stove, Dryer, B/I Dishwasher, B/I Microwave, Window Coverings, Furnace, A/C




