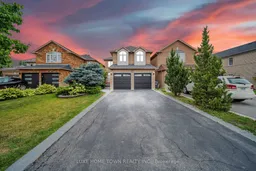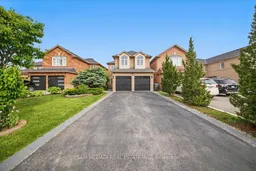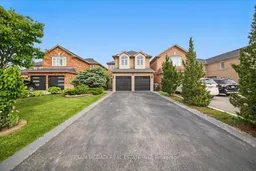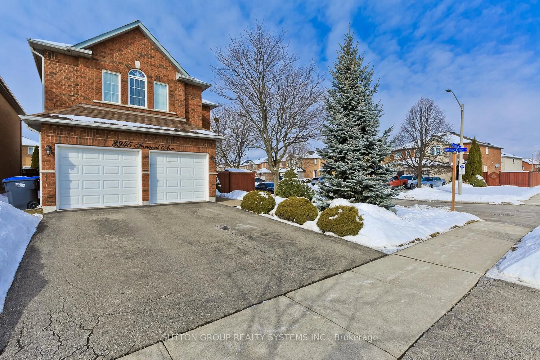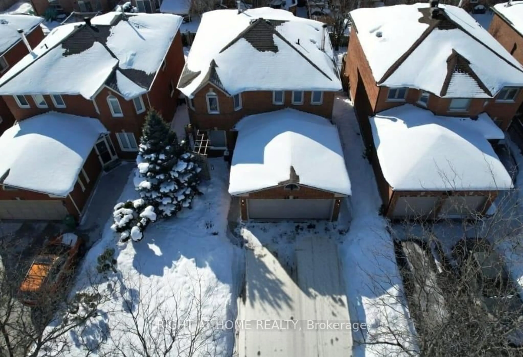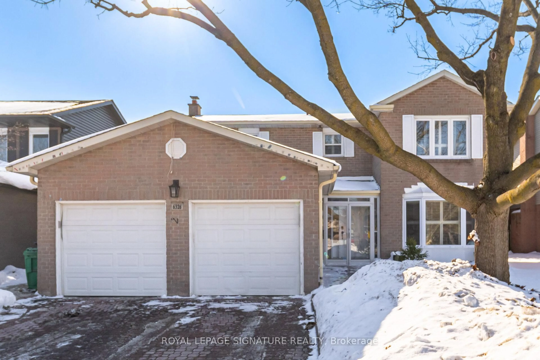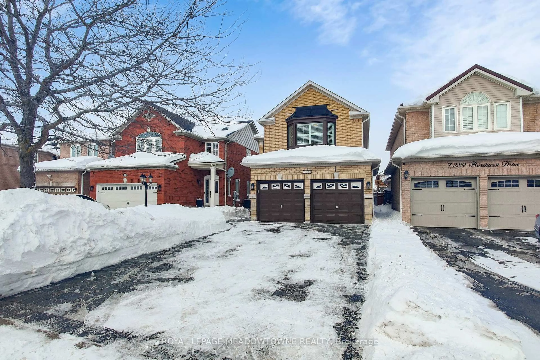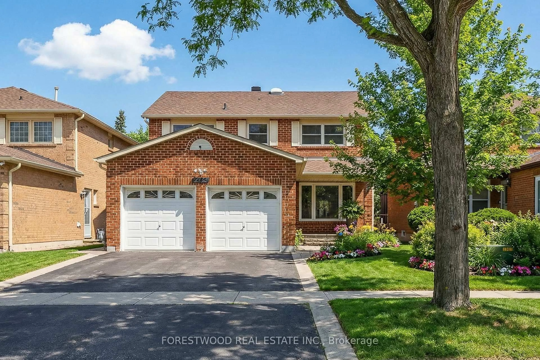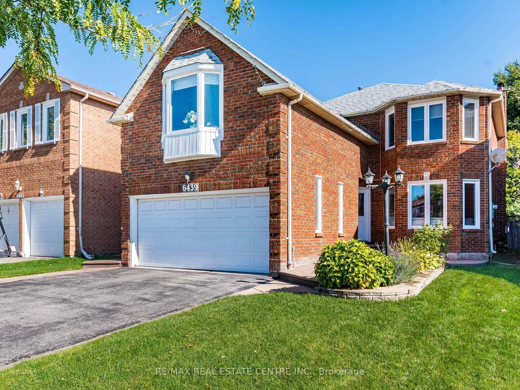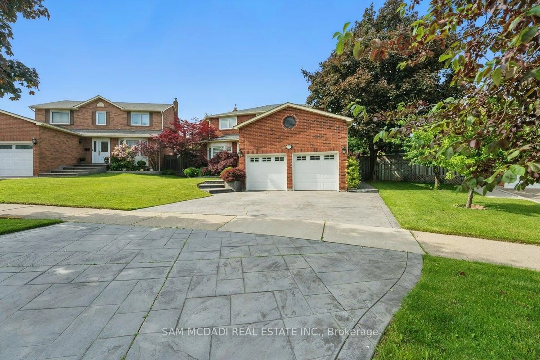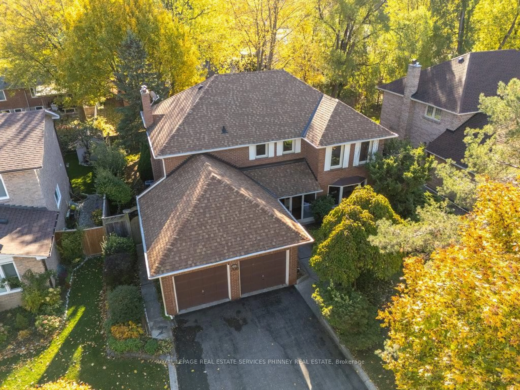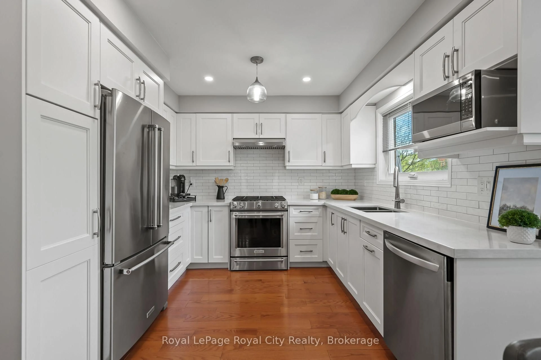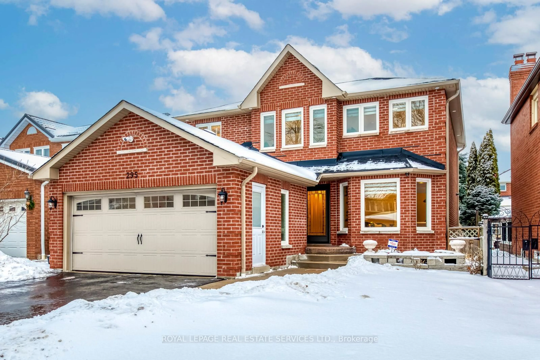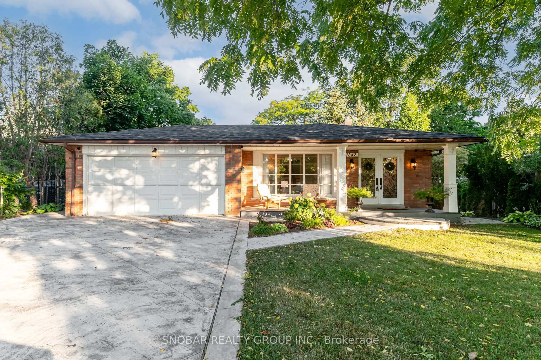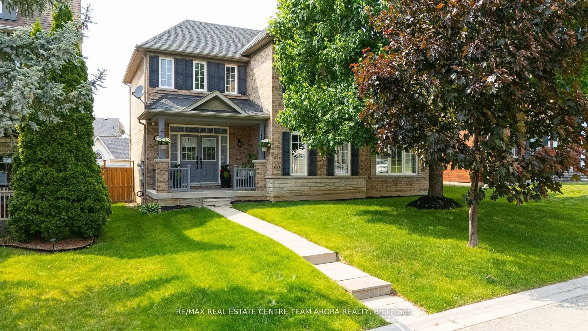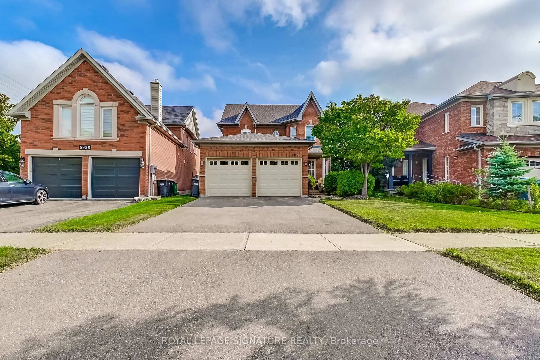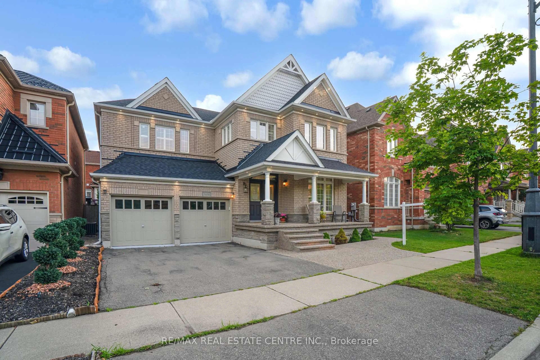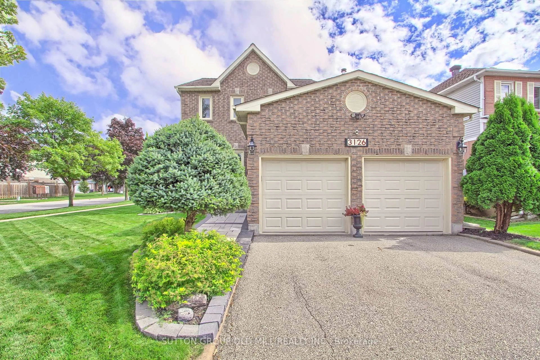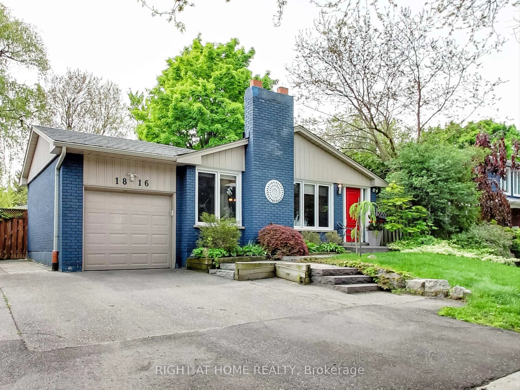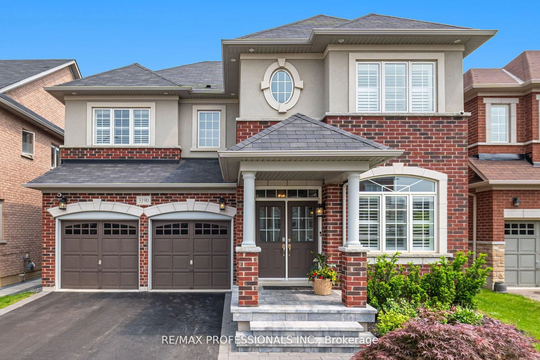Welcome to 3344 Laburnum Crescent, nestled in Mississauga highly sought-after Lisgar community! This beautifully maintained 2-storey detached home offers over 2,500 sq ft of thoughtfully designed above-grade living space, including a stylish kitchen and multiple living areas. Located in a top-rated school district and close to all essential amenities, this is the ideal family home you have been waiting for. The main floor boasts a bright and functional layout with separate living, dining, and family rooms perfect for both everyday living and entertaining. Upstairs, you'll find four generously sized bedrooms, including a spacious primary retreat featuring his-and-hers closets and a luxurious 5-piece ensuite. The fully finished basement adds incredible versatility with two additional bedrooms, a full bathroom, and a large second kitchen ideal for rental income or extended family living. Step outside to a private backyard oasis with a deck perfect for relaxing or hosting gatherings. Enjoy the convenience of nearby top-rated schools, parks, golf courses, trails, shopping, and transit. Just minutes from Lisgar GO Station, commuters can reach Union Station in under an hour. Don't miss your chance to own this exceptional home in one of Mississauga most desirable neighbourhoods!
Inclusions: Stove, Washer, & New Dryer, Dishwasher, Fridge, Window Coverings
