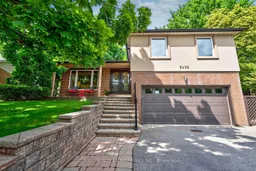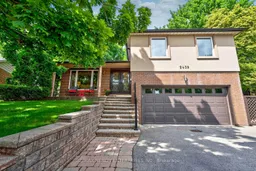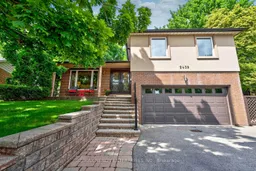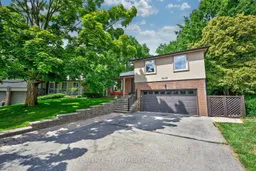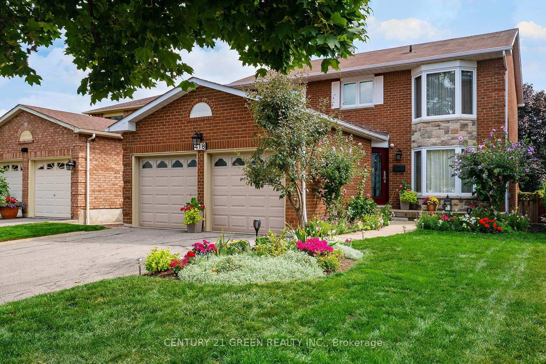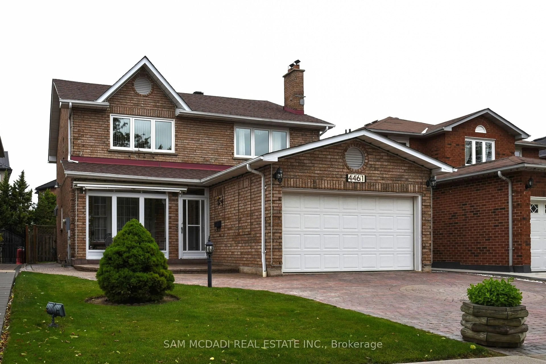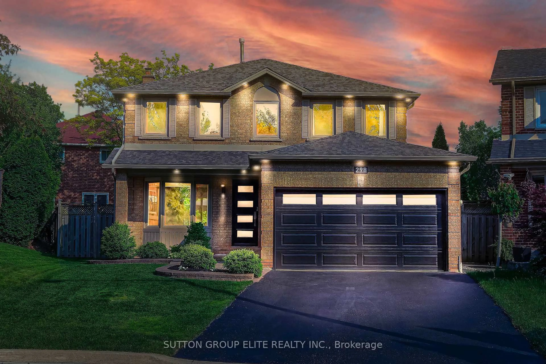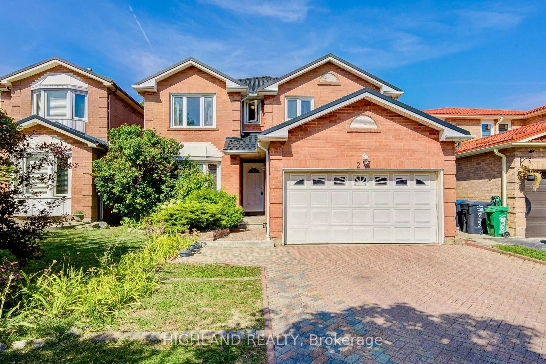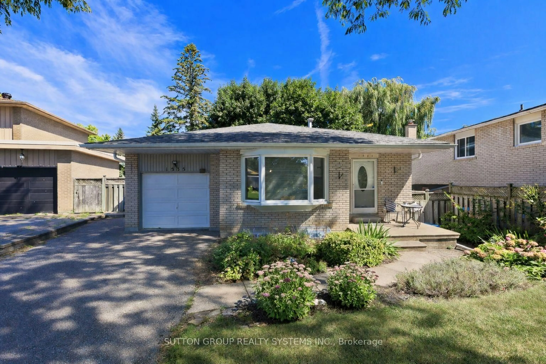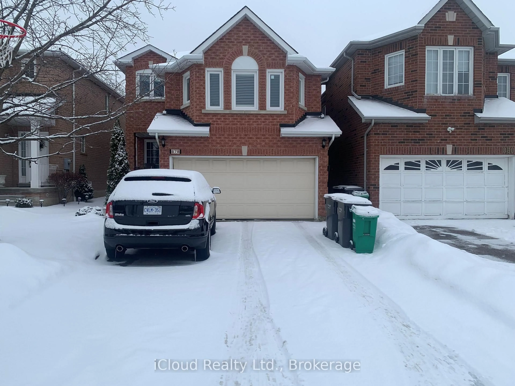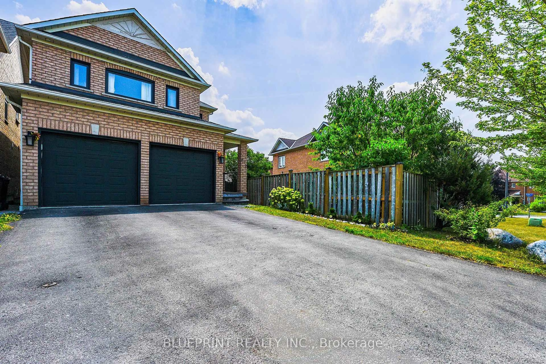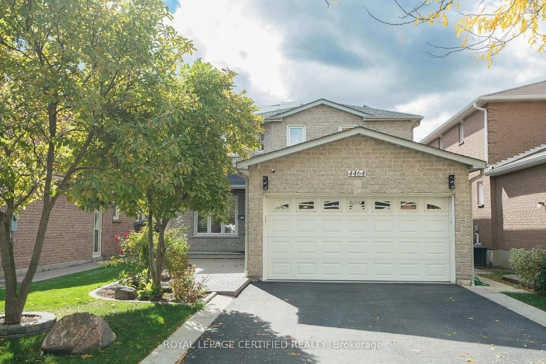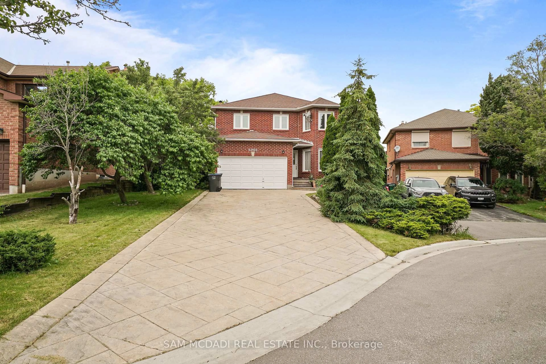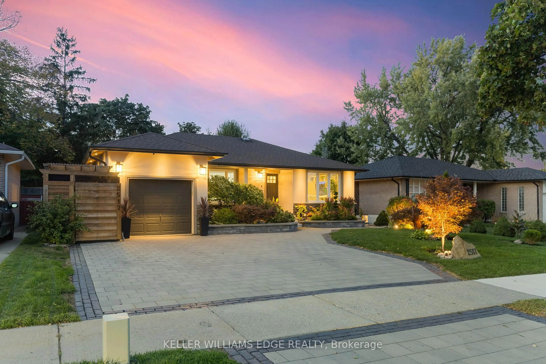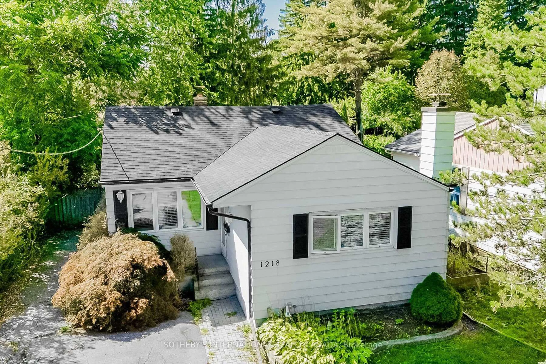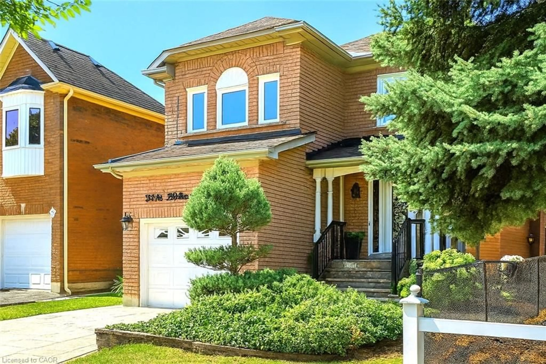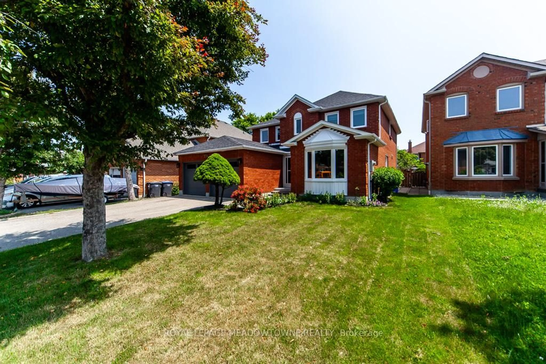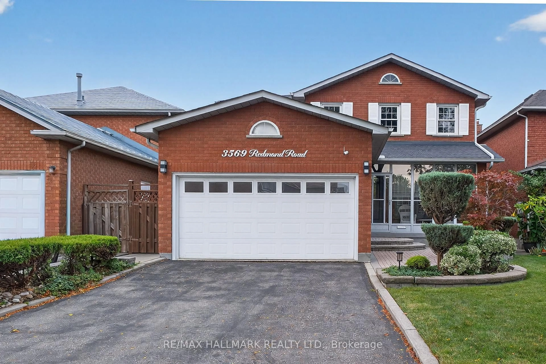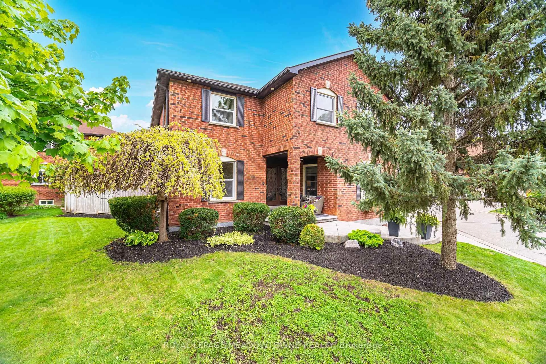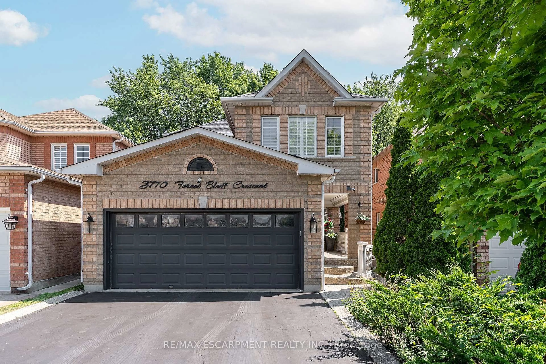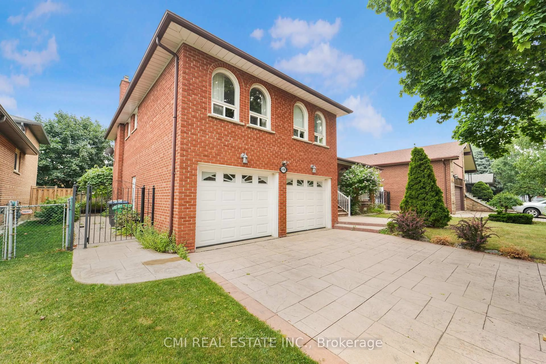Priced to Sell!!! This beautifully maintained 4-level sidesplit is tucked away on a quiet, family-friendly court in one of Mississauga's most desirable mature neighbourhoods. Situated on nearly 1/4 acre lot, this home offers exceptional outdoor space with mature trees and plenty of room to entertain, garden, or expand. Inside, you'll find nearly 2000 square feet above grade, 3 generous bedrooms including a primary with an ensuite bath, hardwood flooring throughout, a modern kitchen with granite countertops, stainless steel appliances attached to a sunroom and walkout to the backyard. The in-between level features a powder room, side entrance and a warm and inviting family room with a wood burning fireplace and a walkout to a large deck perfect for everyday living and gatherings. The finished basement provides a versatile space for use as a recreation room/office/additional bedroom/home gym. Upgrades include newer windows, staircase, furnace, AC, water filtration system, deck, roof, gutters, appliances, water heater, 200 amp electrical panel, doors and more. Located close to top-rated schools, parks, shopping, Clarkson GO train with express to Union, transit, and easy highway access, this is a rare opportunity to own a spacious home on a premium lot in a peaceful, well-established community.
Inclusions: Fridge, stove, dishwasher, exhaust hood, washer, dryer, all existing light fixtures, all existing blinds and drapery rods, shed and swing set in the backyard
