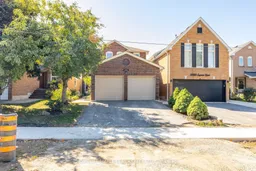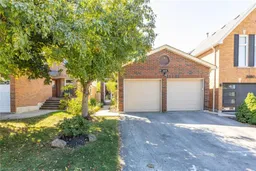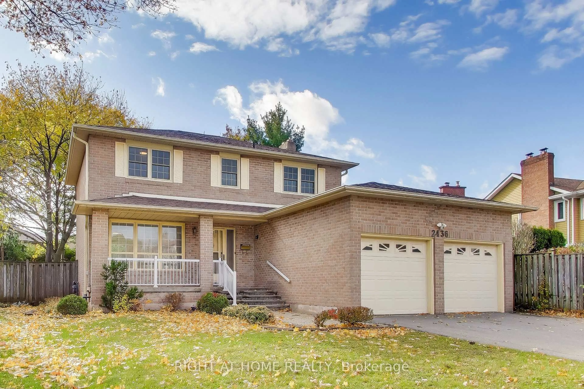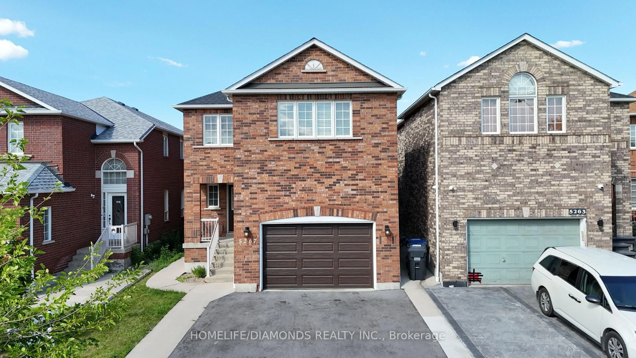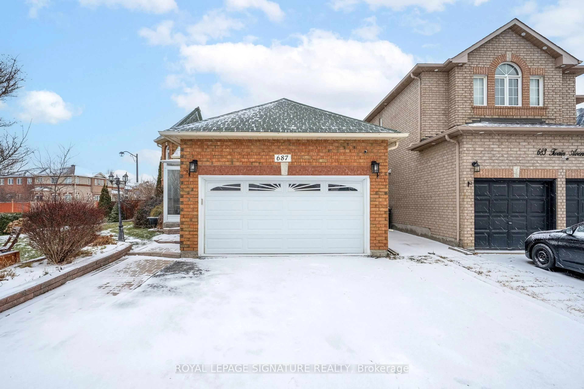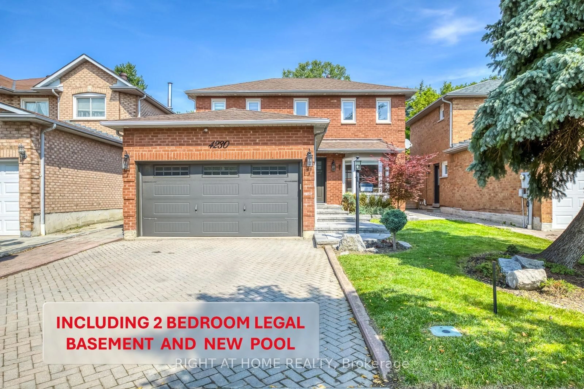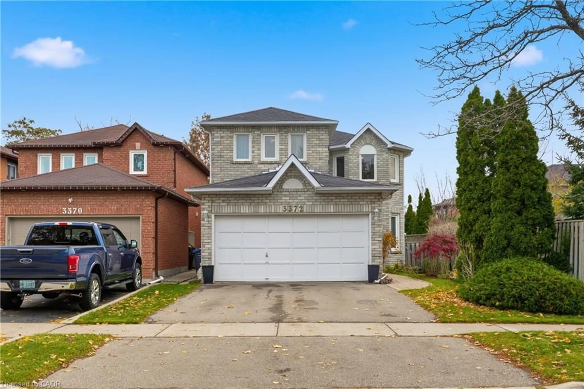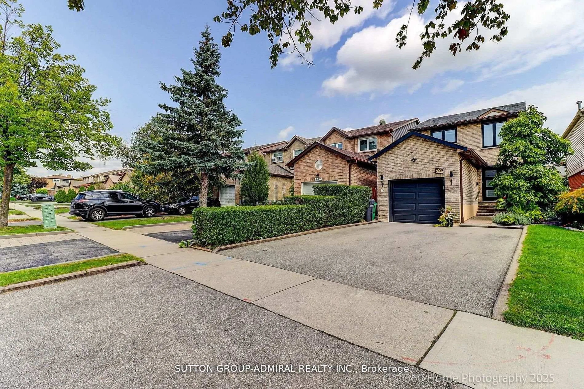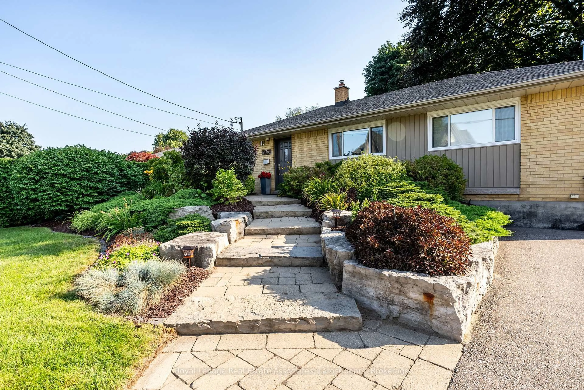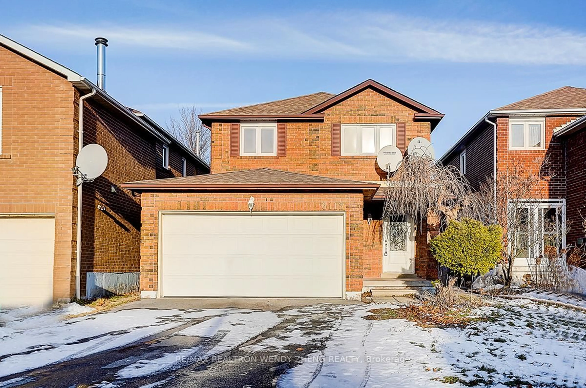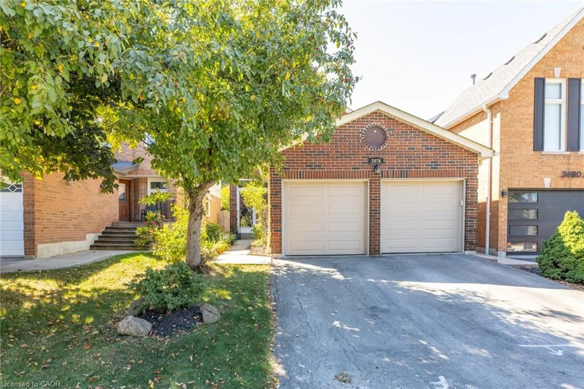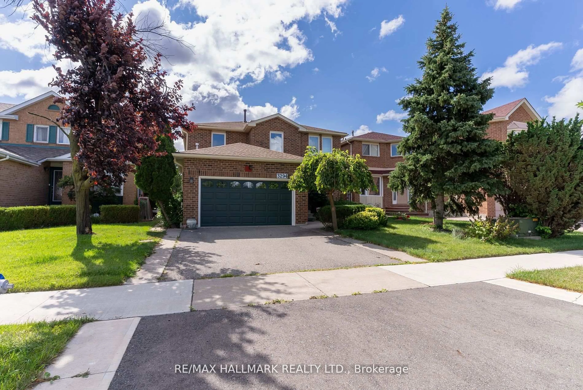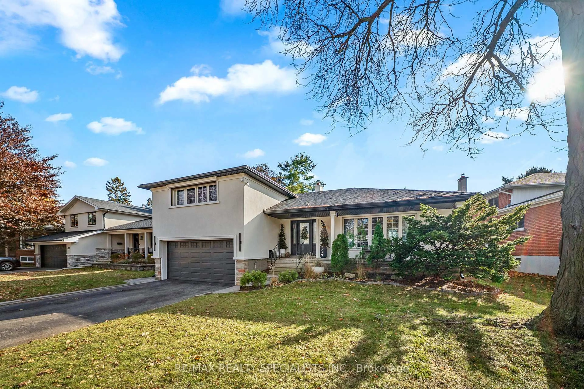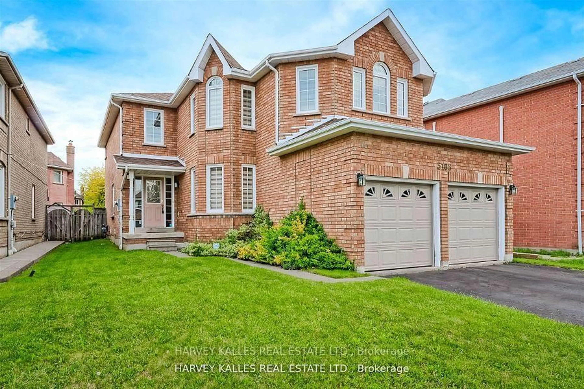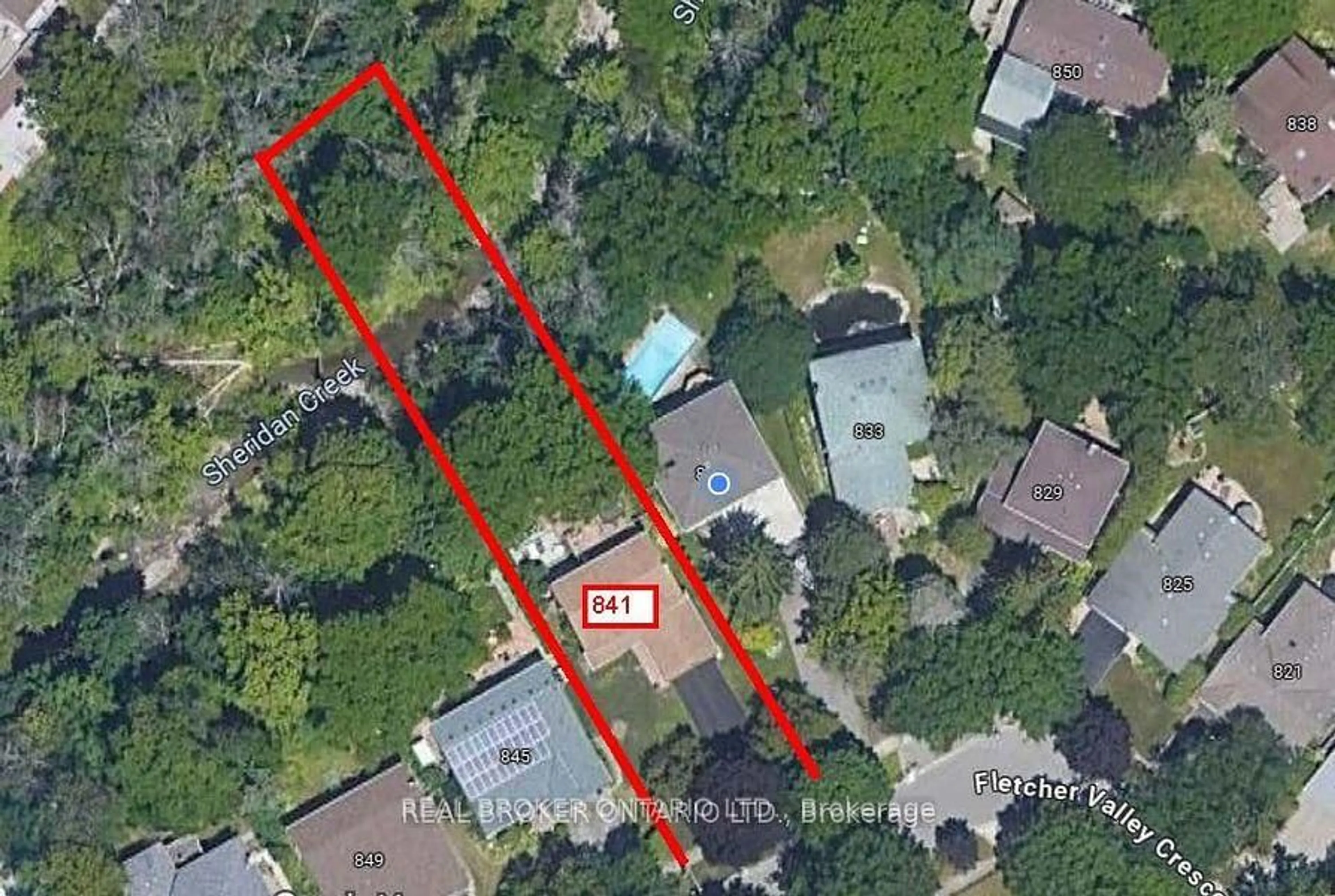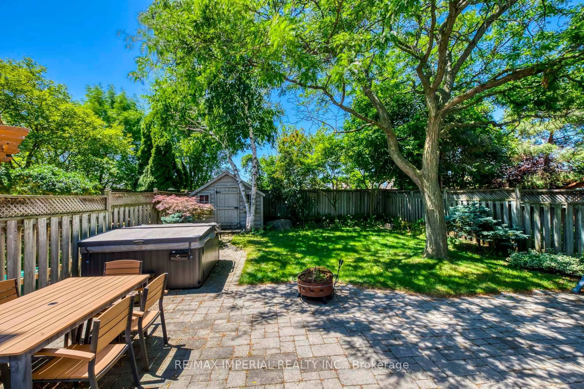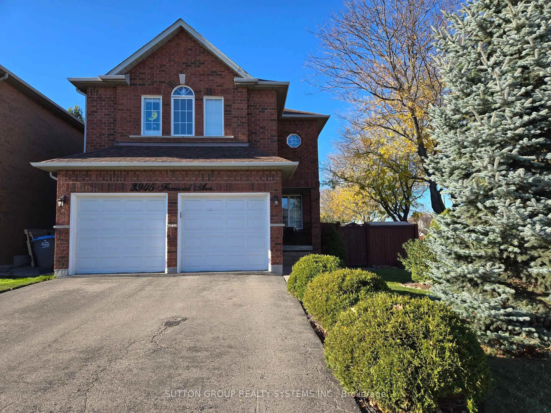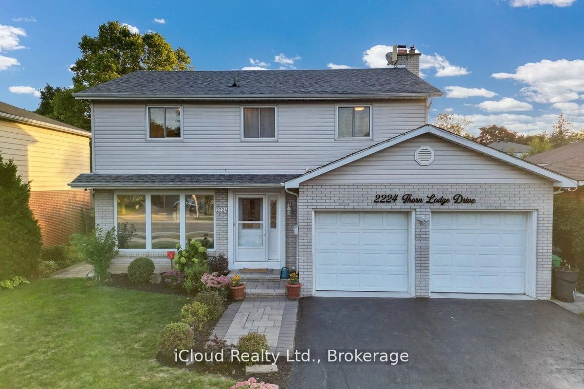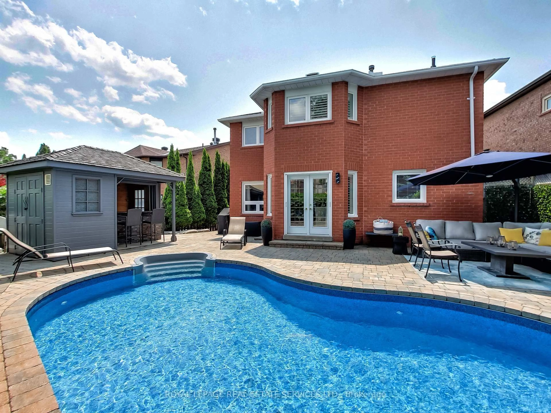Here's the one your clients have been waiting for! Absolutely stunning 4 Bedroom Detached 2 Storey on a 31.99 X 137.80 ft lot, plus professionally upgraded home throughout with hardwood flooring on both main and 2nd floor, Muskoka like backyard with a gorgeous Gazebo with automatic sprinkler system all on one of the most sought after streets in Erin Mills. Inviting floor plan, main floor has smooth ceilings and pot lights with a sunken living room, dining room with custom built in cabinetry, inviting family room with a wood burning fireplace overlooking your backyard oasis, breathtaking gourmet kitchen, granite counters, stainless steel appliances, spacious breakfast area with walkout to patio, fully fenced private yard, perfect for spending quality time with family and friends. Second floor has 4 bedrooms one of which has been converted to a 2 person office with built in custom cabinetry, primary has a 4pcs ensuite (jacuzzi tub as is) & walk in closet. Basement is an entertainers dream with built in bar & B/I speakers, open concept rec room with laminate floors, smooth ceiling and pot lights combined. Spacious laundry room with custom cabinetry.
Inclusions: All Elfs's, all blinds, fridge, stove, dishwasher, microwave range hood, washer/dryer, wall mount (exclude all tv's, built in speakers in basement, stand up freezer in basement, wine fridge in basement.
