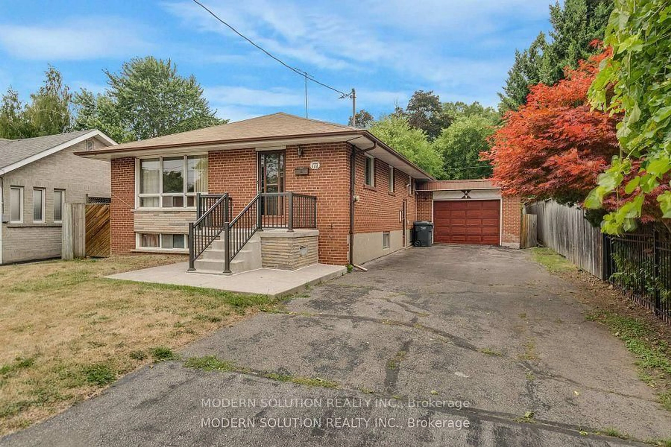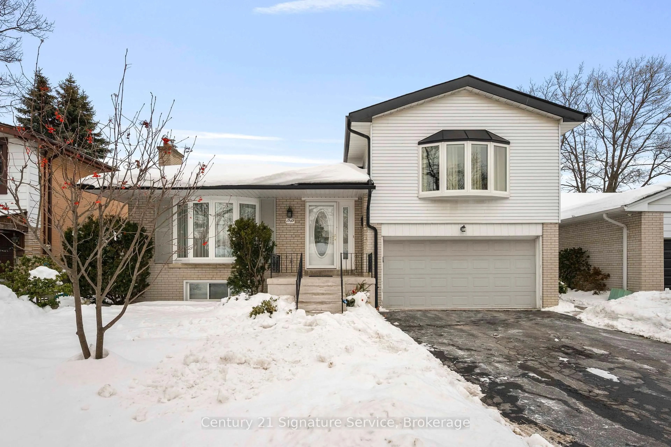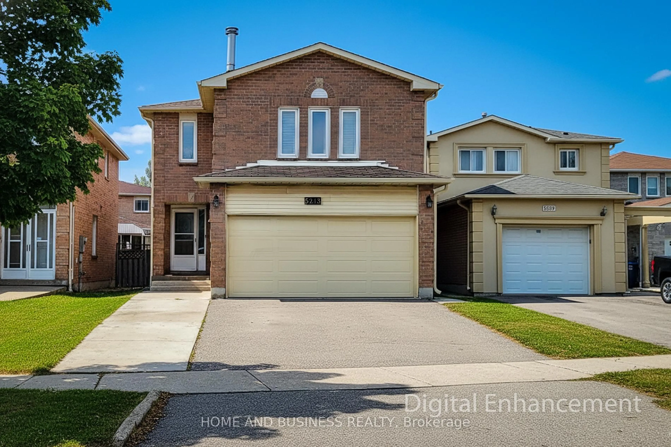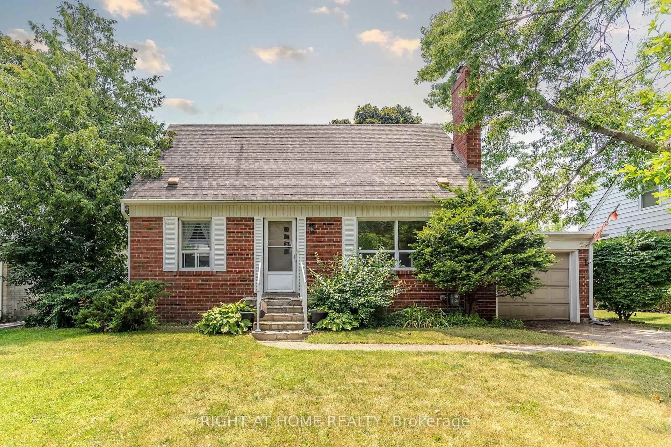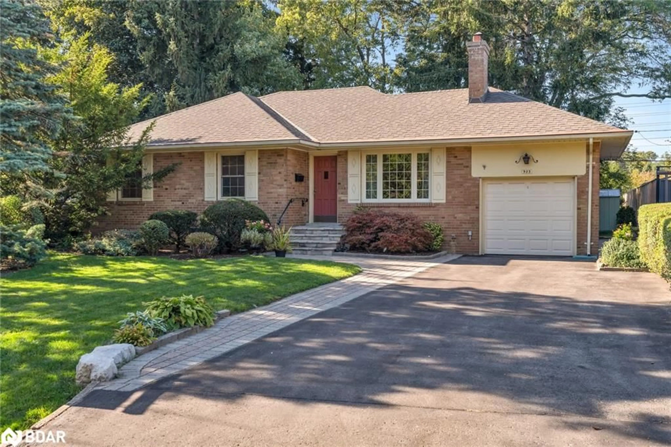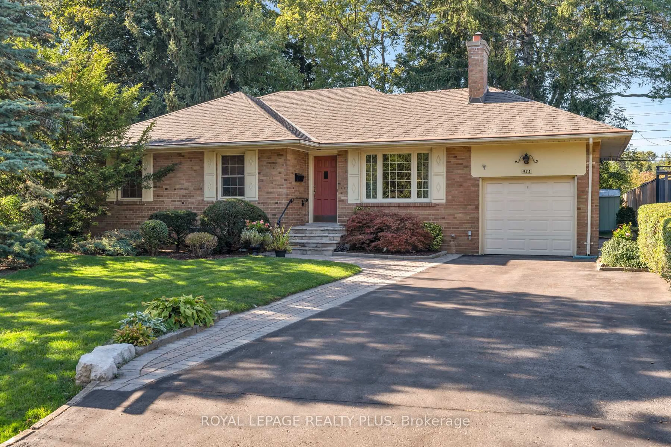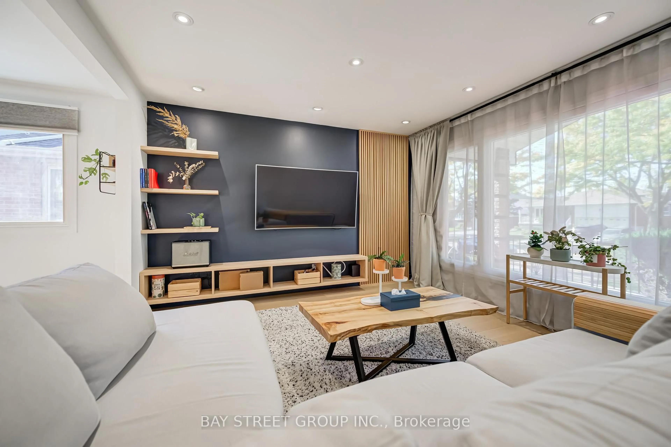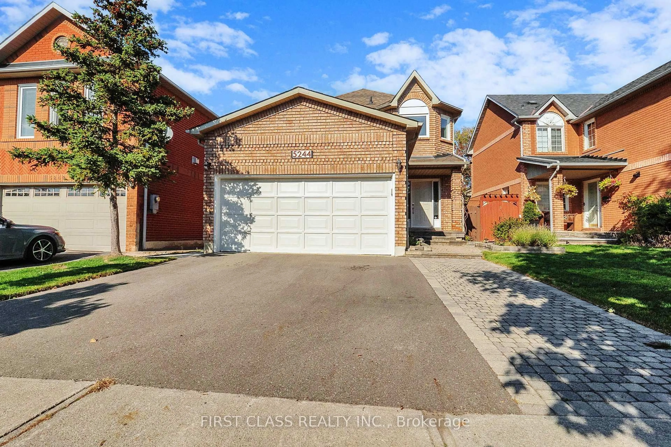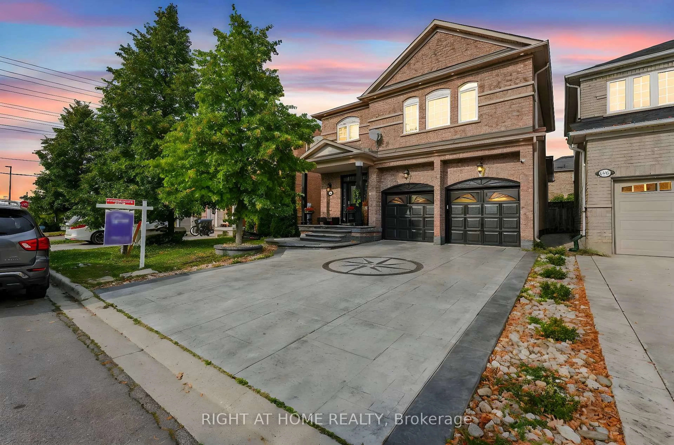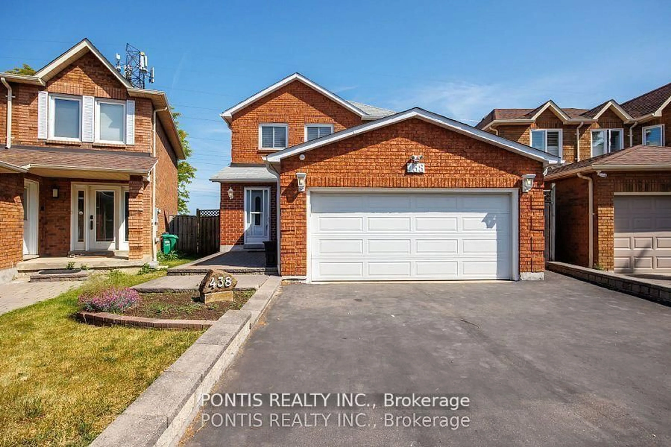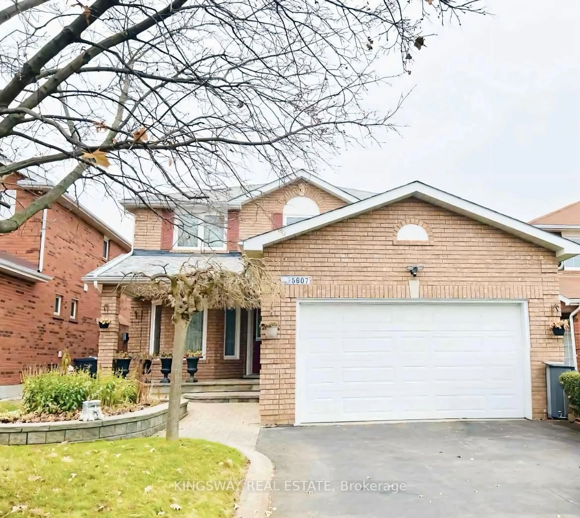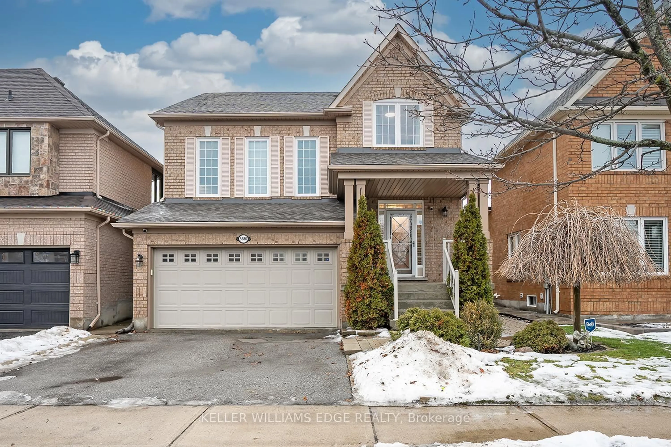Welcome to 969 Dormer St, a beautifully upgraded home offering 1658 sq ft of living space in the South East end of Mississauga. Every detail has been thoughtfully updated, blending timeless design with modern convenience. Inside you'll find an all-new kitchen featuring Fisher & Paykel integrated appliances, Aya cabinetry with real wood pull-outs, and a high-performance Victory 750 CFM hood paired with a 16-gauge steel sink. The double dishwashers can run independently or together, adding both luxury and practicality. Engineered Canadian hardwood floors carry throughout, while custom doors and built-ins add a cohesive, high-end feel. The dining room showcases integrated LED built-ins, perfect for entertaining. Relax by the gas remote-control fireplace, or enjoy the comfort of a brand-new bathroom and bedrooms with soft-close built-ins. Major upgrades give peace of mind: new furnace (3 yrs), tankless water heater (owned), roof (45 yrs with 35-yr shingles), new driveway, and custom exterior doors. Step outside through French doors to a cedar deck (2 yrs), ideal for gatherings and indoor-outdoor living. Close to Sherway Mall, 427/QEW/Gardener, Lakeside Community, Schools and more. This is a turnkey property where every major detail has already been addressed. Move in, enjoy, and make it your own.
Inclusions: Cedar deck (2 yrs), French doors (rear entry), all-new kitchen w/ integrated Fisher & Paykel appliances, Victory 750 CFM hood & 16-gauge steel sink, dual Fisher & Paykel dishwashers (independent/knock-to-stop), gas fireplace (remote-controlled), engineered Canadian hardwood, custom built-ins (dining & bedroom w/ soft-close, dimmable LED), custom-coloured doors, new bathroom, furnace (3 yrs), owned tankless water heater, new driveway, newer roof (45 yrs, 35-yr shingles), Aya cabinets/drawers w/ real wood pullouts.
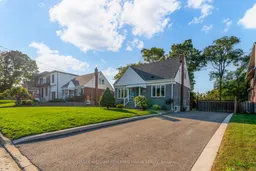 48
48

