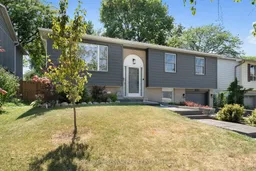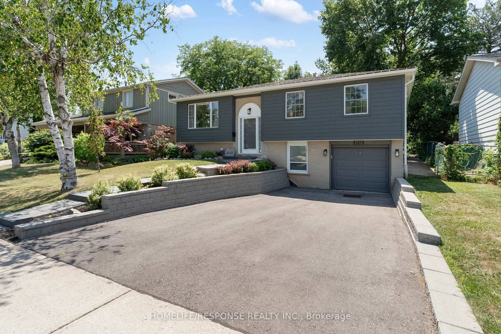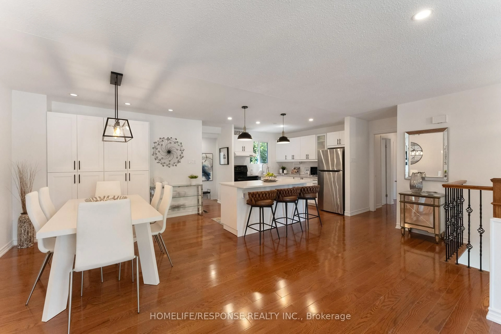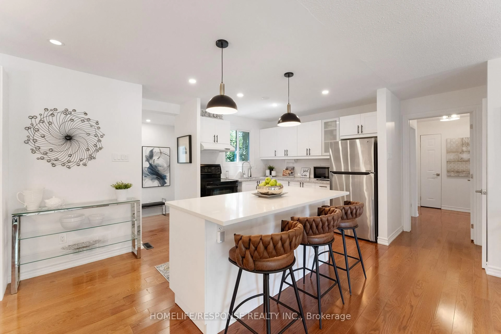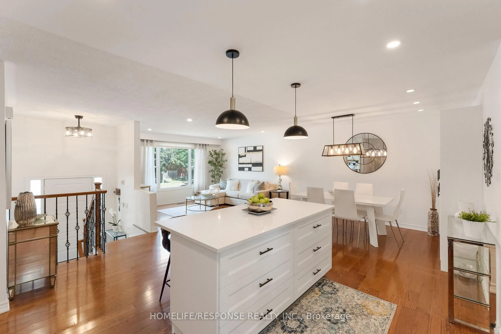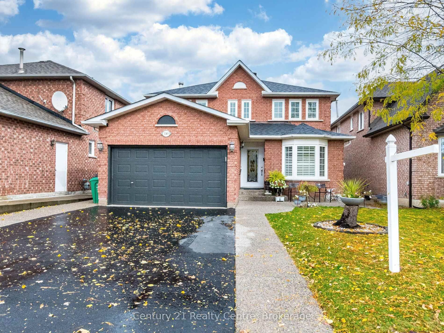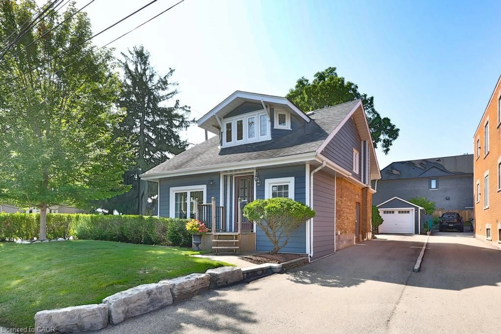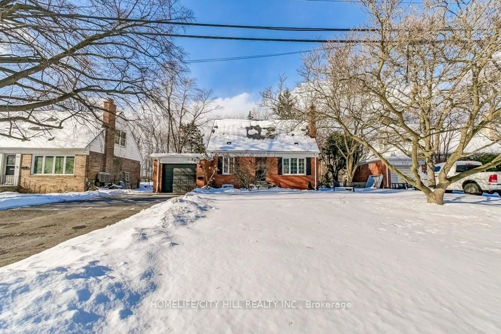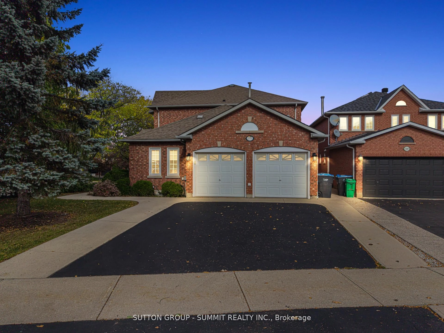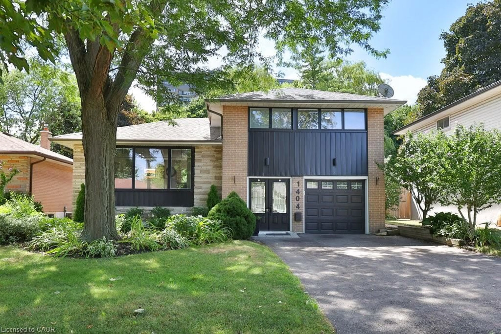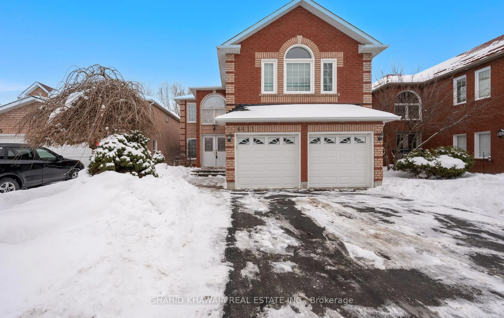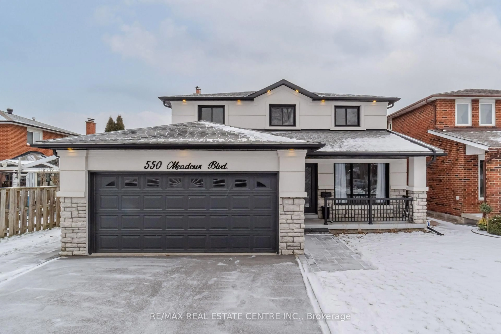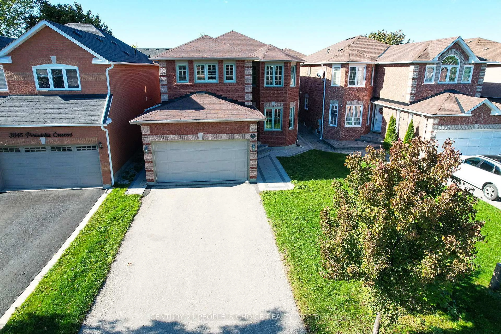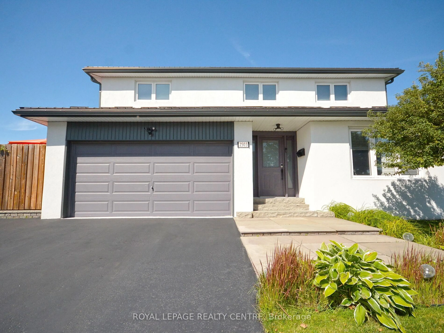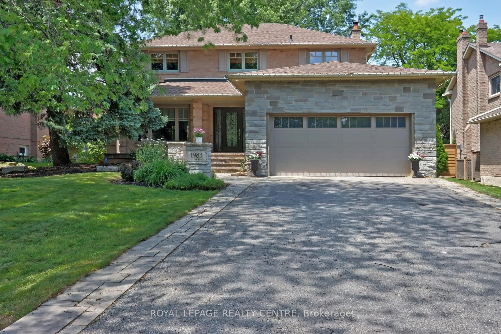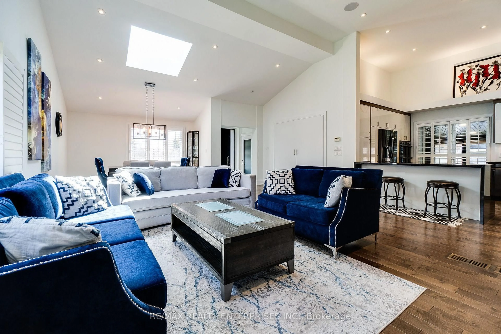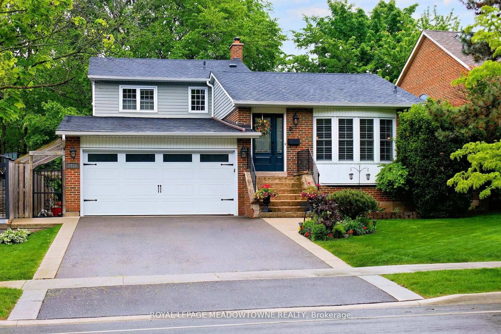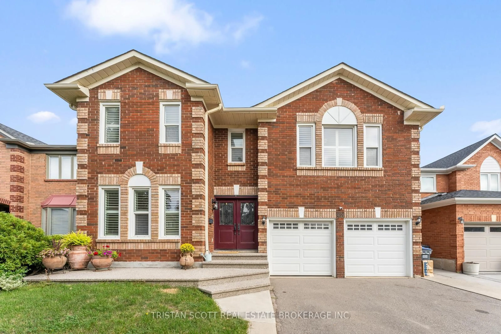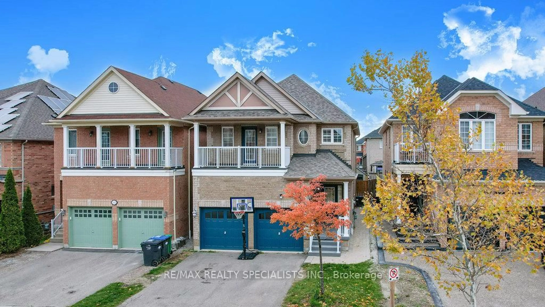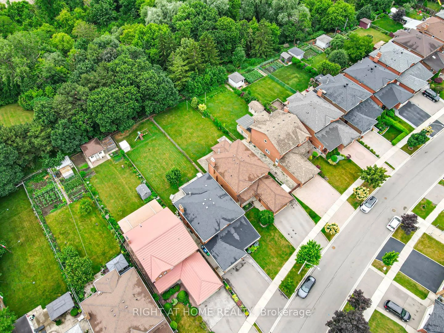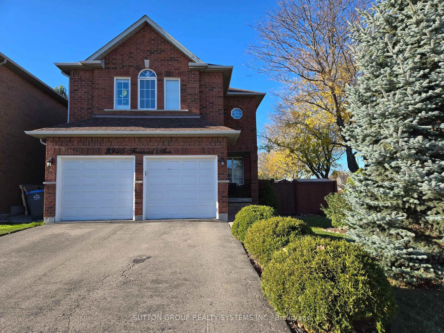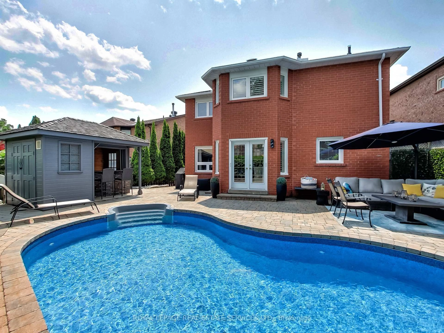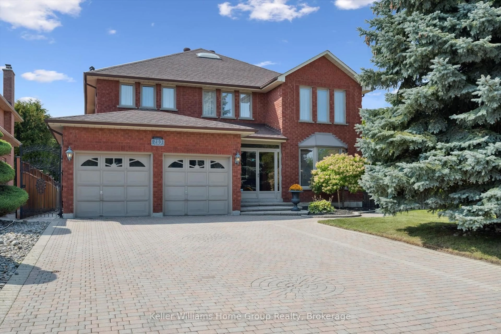2112 SOUTH MILLWAY, Mississauga, Ontario L5L 1A6
Contact us about this property
Highlights
Estimated valueThis is the price Wahi expects this property to sell for.
The calculation is powered by our Instant Home Value Estimate, which uses current market and property price trends to estimate your home’s value with a 90% accuracy rate.Not available
Price/Sqft$905/sqft
Monthly cost
Open Calculator
Description
WOW *** MAIN FLOOR 4 BEDROOM AND 2 MAIN FLOOR BATHROOMS*** SEPARATE ENTRANCE. Fantastic Opportunity! Welcome to this unique 4 bedroom raised bungalow, perfectly situated in the highly desirable area of Erin Mills, on a generous lot 50 x 120. This property offers endless potential, whether you're looking for investment, space to accommodate an extended family, or the possibility of an in law or nanny suite. Perfect for guest, office use or private use. The main floor boasts a bright and spacious open concept living and dining room. NEW MODERN UPGRADED KITCHEN. Featuring a large island, granite counter tops, and ceramic backsplash, 2 main floor 4 piece bathrooms for convenience. Many upgrades. Hardwood floors, interior doors, windows, doors, FULLY FINISHED BASEMENT WITH ONE BEDROOM - POTENTIAL IN LAW SUITE. Beautifully landscaped, private deck and yard, large space for entertaining guest, gardening and play. The exterior is Brick and High End Hardie Cement Board siding, accented by soffit lighting. This home offers functional multi-purposes layout with modern features in move-in condition. Convenient location, close to shopping, dining, transit. A rare gem in prime location! It is truly everything you need for comfortable living in Erin Mills.
Property Details
Interior
Features
Main Floor
Living
7.62 x 3.81Combined W/Dining / hardwood floor / Open Concept
Dining
7.62 x 3.81Combined W/Living / hardwood floor / Open Concept
Kitchen
4.27 x 4.05Centre Island / Modern Kitchen / Granite Counter
Primary
4.0 x 3.02hardwood floor / Large Closet
Exterior
Features
Parking
Garage spaces 1
Garage type Built-In
Other parking spaces 3
Total parking spaces 4
Property History
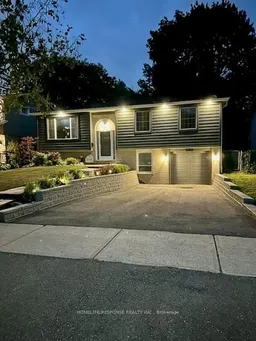 29
29