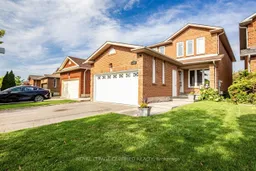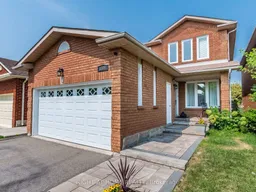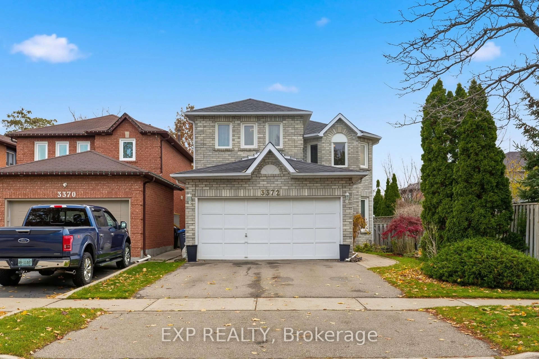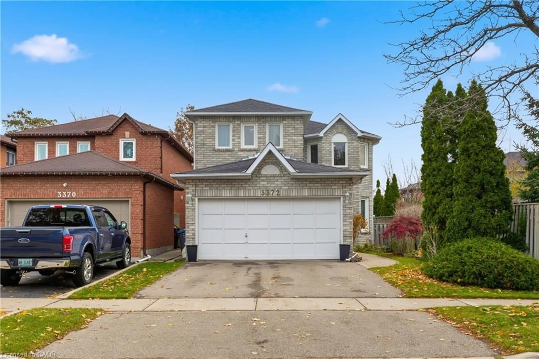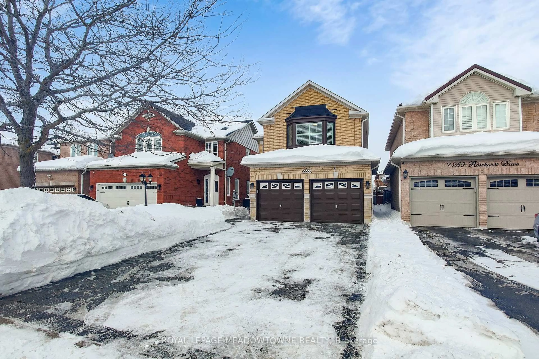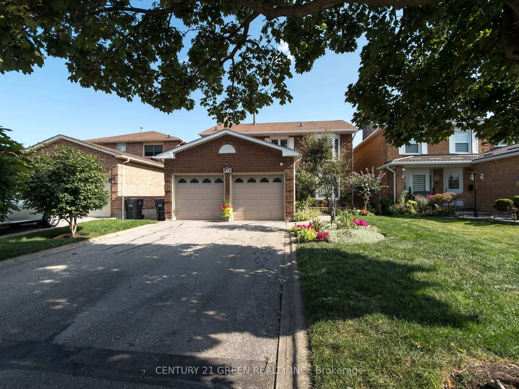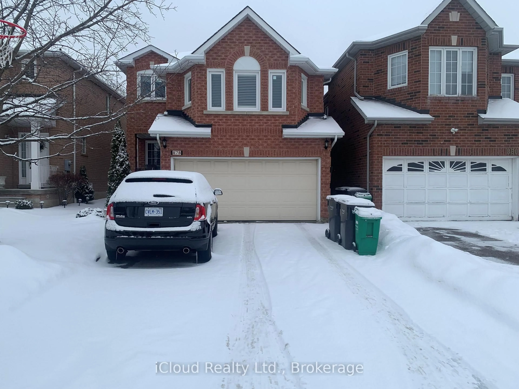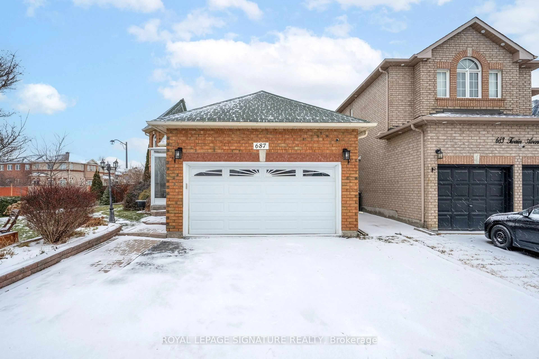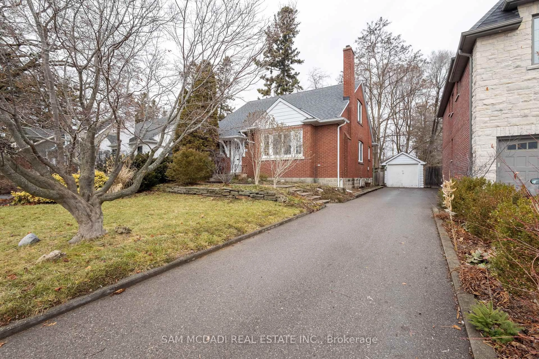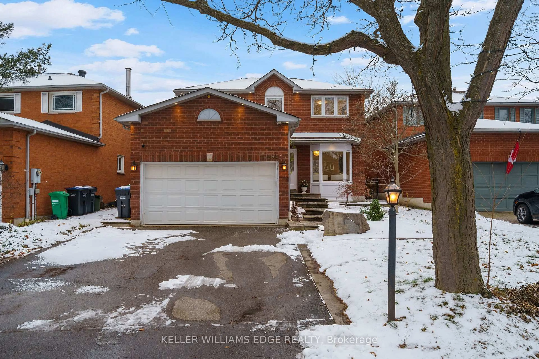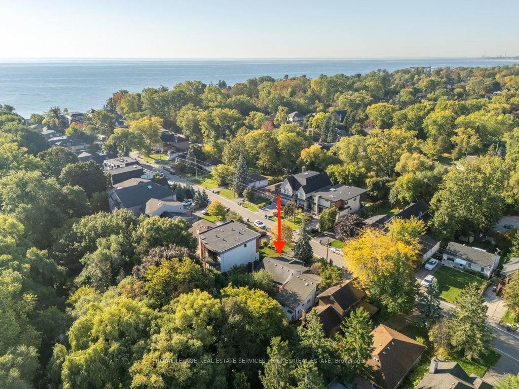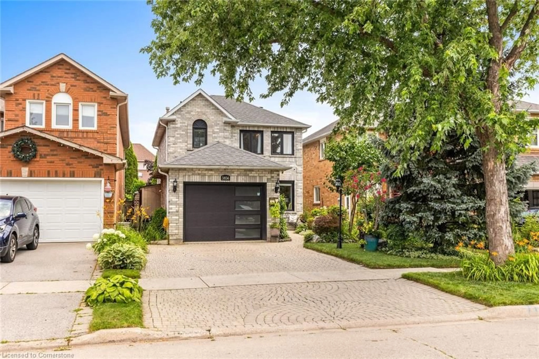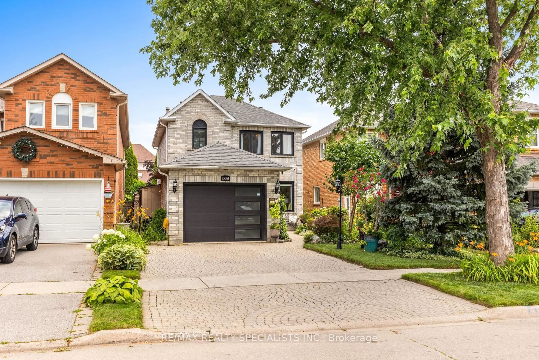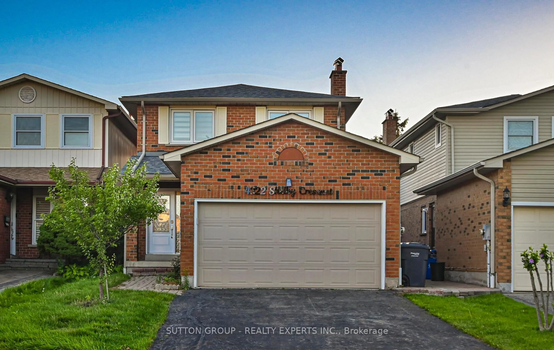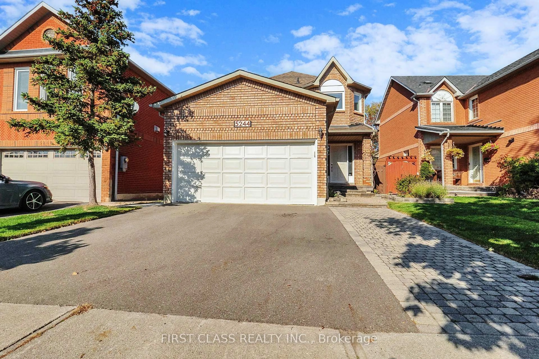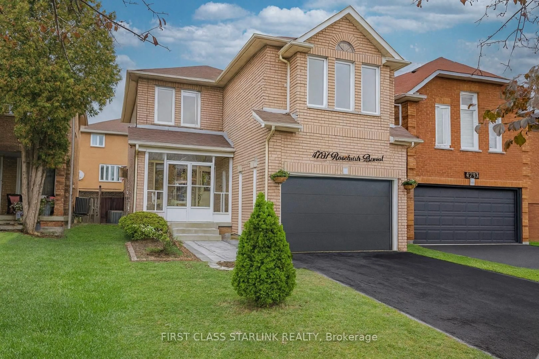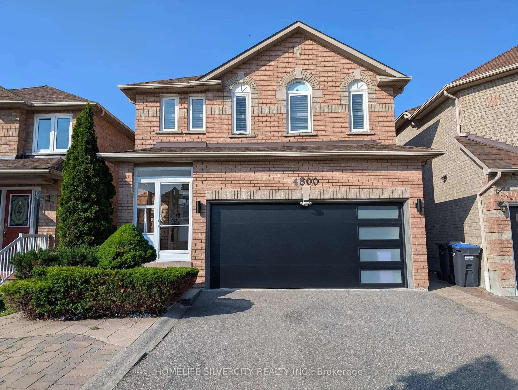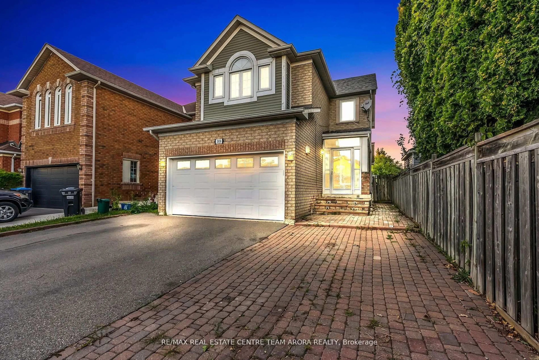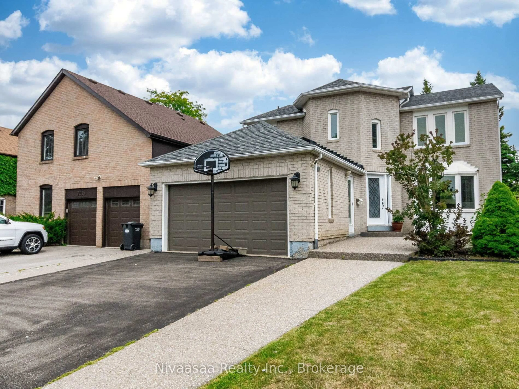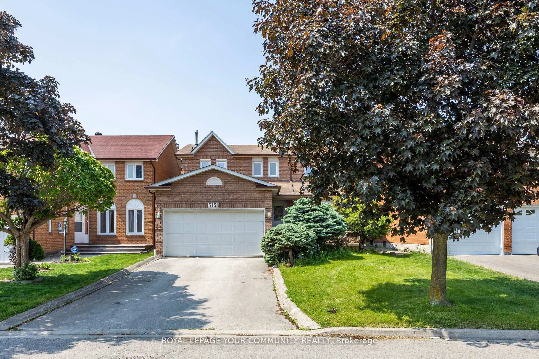Exceptional Bright & Spacious Detached Home In Sought-After Lisgar!Step Into This Beautifully Designed Home With A Layout That Truly Stands Out. The Spacious Combined Living And Dining Room Is Ideal For Hosting Gatherings, While The Separate Family Room Provides A Cozy Retreat For Everyday Living and overlooks the beautiful backyard. The Bright Kitchen, With Its Inviting Breakfast Area, Opens Directly To A Private Backyard Oasis Featuring A Large Deck With Built-In Lighting, A Garden Shed, And A Gas Hookup For BBQs Perfect For Summer Entertaining. Upstairs, You will Find Three Generously Sized Bedrooms, Including A Prime Suite Complete With Two Walk-In Closets And A Spa-Like Ensuite. Tastefully Updated Bathrooms, Hardwood Floors, And An Elegant Staircase Add Timeless Style Throughout.The Fully Finished Basement Is A Showstopper, Offering A Versatile Family Room With A Wet Bar, Exercise Area, Second Kitchen, 3-Piece Bath, Cold Room, And Plenty Of Storage.With A New Front Walkway, A Convenient Side Entrance To The Laundry Room, And A Prime Location Close To Top Schools, Lisgar Go, Highways, Parks, Shopping, And More, This Lisgar Gem Has Everything Todays Family Is Looking For! Don't Miss This Gem!
Inclusions: Stainless steel: fridge, stove, dishwasher and B/I microwave. Washer & Dryer. Furnace, Central Air Conditioning, Garage Door Opener, Backyard shed
